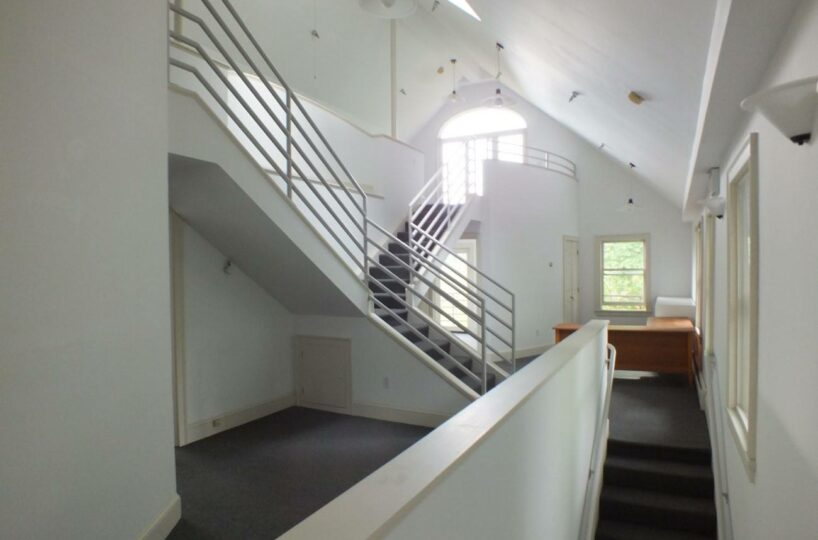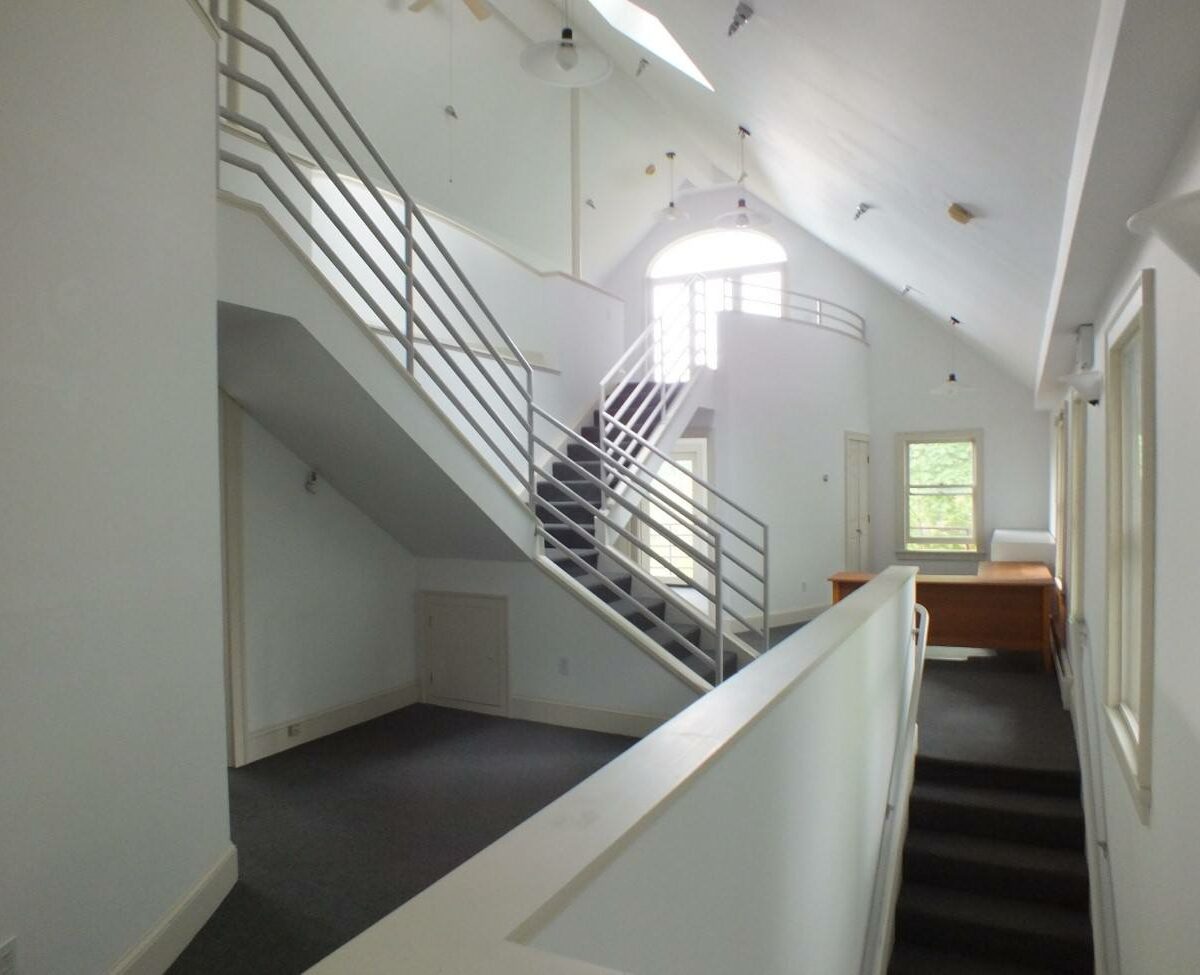Residential Info
MAIN FLOOR
(42’x31’) wood floor, track lighting
Balcony: Overlooking Town Meadow
Restroom
SECOND & THIRD FLOOR
(42’x31’) accessed by separate entrance and staircase, cathedral ceiling, carpet
4 Offices
Restroom
Balcony: Overlooking Town Meadow
Stairs to Third Floor: Loft Areas and additional Balcony
LOWER LEVEL
Accessed by an outside staircase, carpet
Main Room: (27’x25’) wall AC unit
Office: (10’x10’)
Full Bath: Shower
Utility Room: With sprinkler mains
Utility Room: With boiler and hot water heater
Utility Closet: Sink
Property Details
Location: 24 Greenwoods Road West, Norfolk, CT
Land Size: 0.16 acres Map: 7-12 Lot: 157
Vol.: 094 Page: 0700
Zoning: VB
Year Built: 1900, renovated in 2006
Square Footage: 2,712 sq ft
(plus the finished Lower Level of 1,340 sq ft)
Total Rooms: 8 BRs: 0 BAs: 2 Half, 1 Full
Basement: Finished
Foundation: Stone and cement
Hatchway: Walk-out
Floors: Wood, carpet
Windows: Mostly double hung
Exterior: Wood clapboard
Roof: Asphalt shingle
Heat: Hot Water, multi-zone Buderas boiler
Oil Tanks: Basement
Air-Conditioning: Wall unit on Lower Level
Sewer: Town
Water: Town
Electric: 3 meters
Appliances: None
Mil Rate: $23.57 Date: 2018-2019
Taxes: $4,370.11 Date: 2018-2019
Taxes change; please verify current taxes.
Listing Agent: Juliet W. Moore









