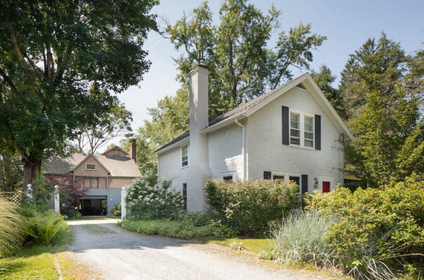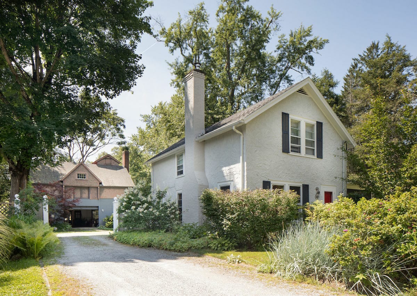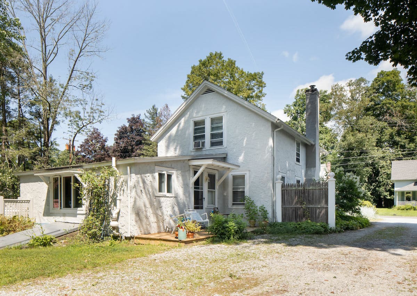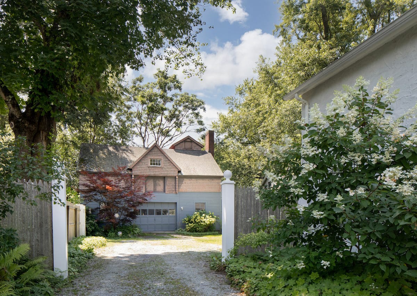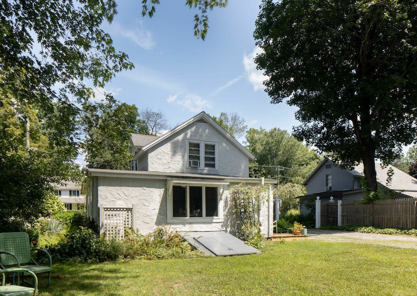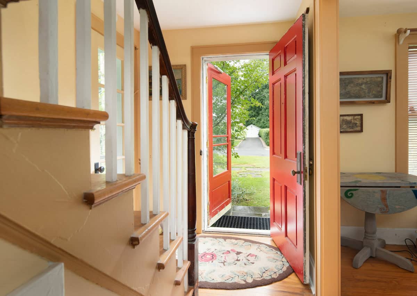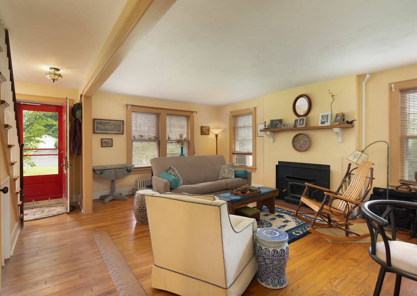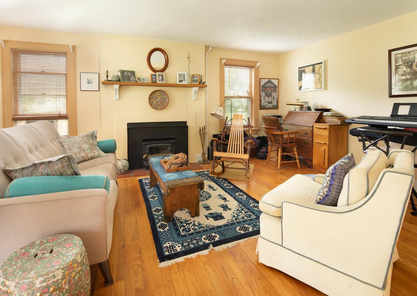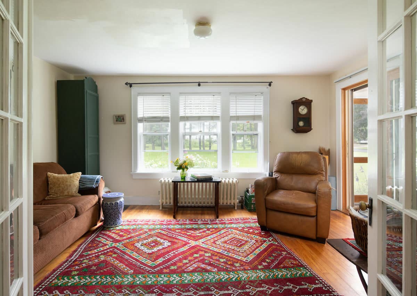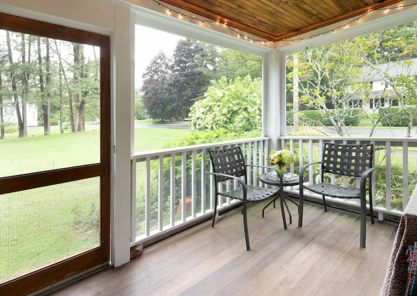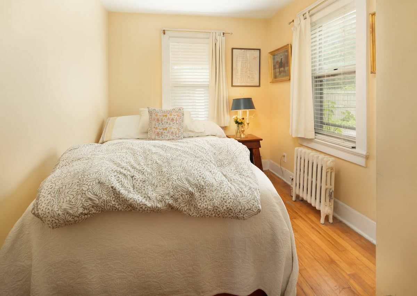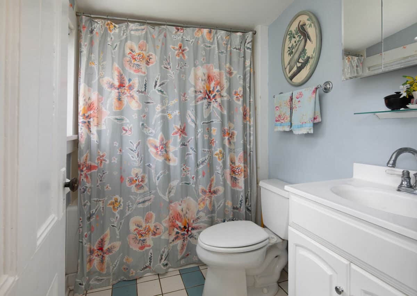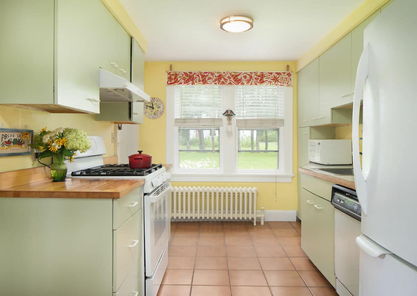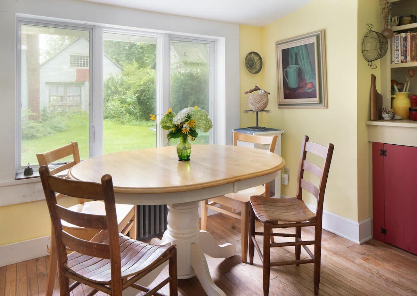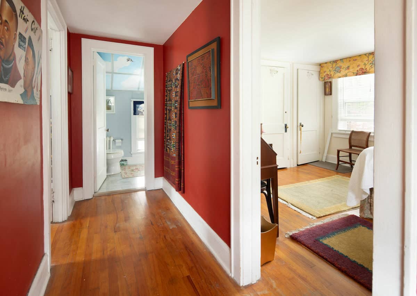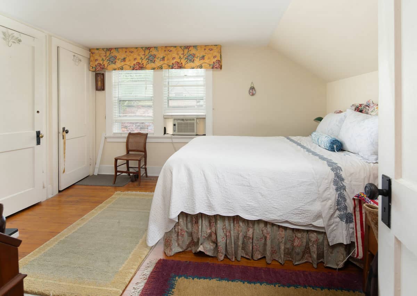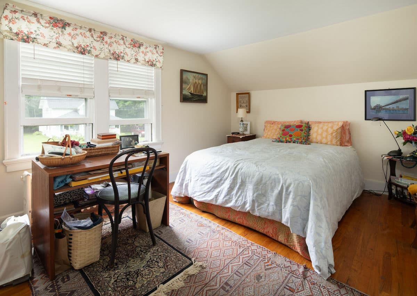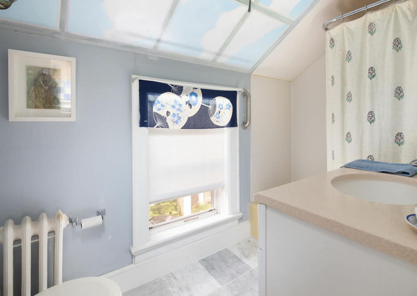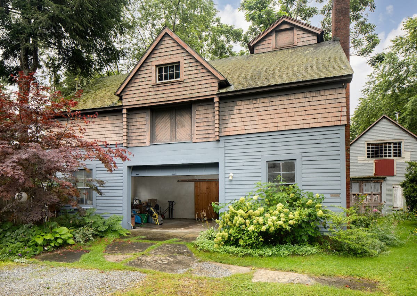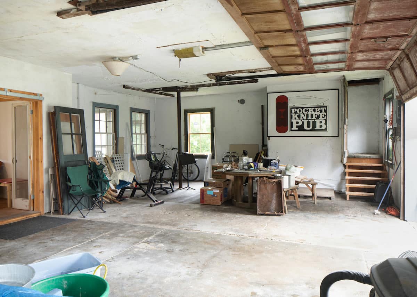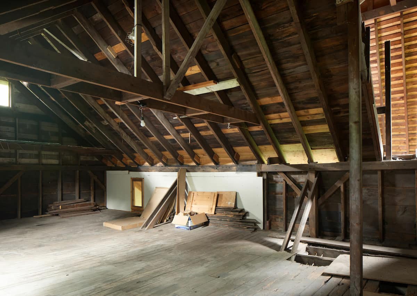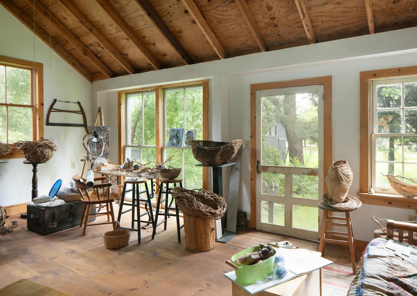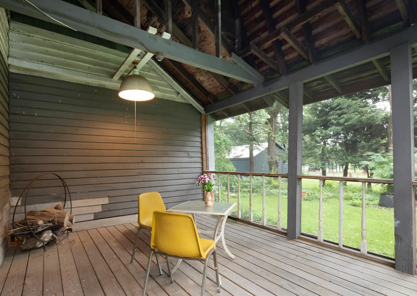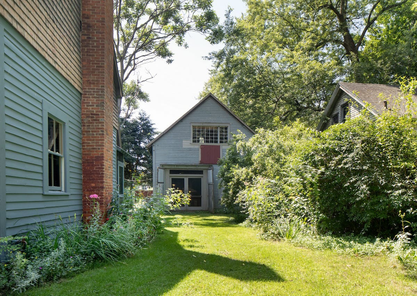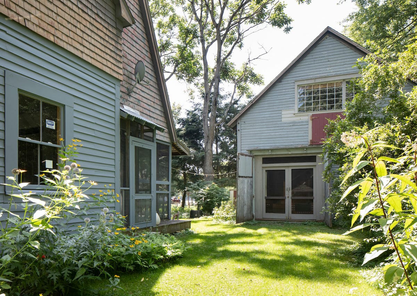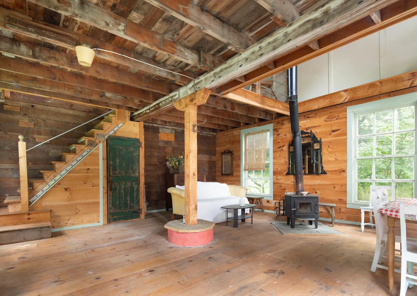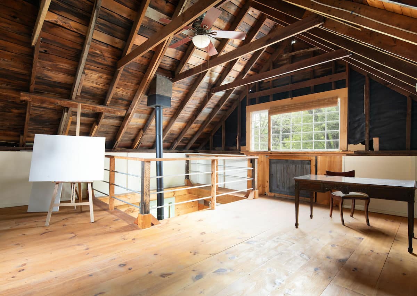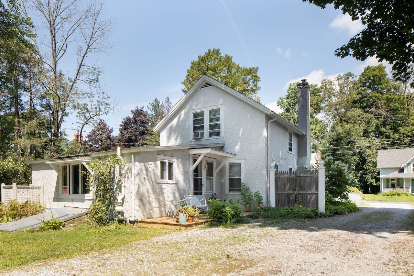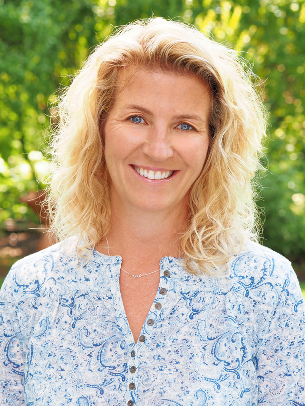Escape to charming village life in this unique Lakeville property with endless possibilities! This lovely 3 bedroom, 2 bathroom farmhouse colonial provides the perfect blend of in-town convenience and country charm. Enter into the spacious living room with a cozy wood-burning fireplace and access to a wonderful screened-in porch overlooking neighborhood gardens. The sunlit den also opens to the porch. A cozy bedroom, kitchen, and dining areas as well as a full bath feature an efficient layout providing easy access to the private backyard. Upstairs, you’ll find two generously sized bedrooms along with a full bath.
But the real magic lies outside – two vintage barns offer amazing potential for a creative new owner. The larger 1,300 sq. ft. barn currently houses 3-car garage space and storage, walk-up upper level plus a finished studio space with its own screened porch. The second 864 sq. ft. barn includes a wood-burning stove and loft space, currently used as a social gathering spot. Use your imagination to envision the possibilities – convert to a guest cottage, artist studio, workshop, or entertainment space or keep it as-is for endless storage options. With the added perks of being conveniently close to the village, lake, parks, and walking trails, this property presents a rare and enticing opportunity to craft your own pastoral escape!
Residential Info
FIRST FLOOR
Entrance
Living Room: with fireplace
Dining Room
Kitchen
Porch: screened
Full Bath
Bedroom
Den
SECOND FLOOR
Bedroom
Bedroom
Full Bath
GARAGE/BARN
Barn 1: Parking for up to 3 cars, a studio in the rear as well as upstairs level. Total of 1296 sf, has electricity, no plumbing but town water is available
Barn 2: 864 sf with wood-burning stove, loft area has electricity, no plumbing but town water available.
Property Details
Location: 13 Walton Street, Lakeville CT 06039
Land Size: .25 M/B/L: 49/77
Zoning: R10
Year Built: 1938
Square Footage: 1,459
Total Rooms: 7 BRs: 3 BAs: 2
Basement: full unfinished
Foundation: stone/cement
Hatchway: bilco
Attic: none
Laundry Location: main
Number of Fireplaces or Woodstoves: 1 fireplace in the main house, wood stove in Barn 2
Type of Floors: wood
Exterior: stucco on wood
Driveway: stone
Roof: asphalt
Heat: oil, hot water
Oil Tank(s) – size & location: basement
Air-Conditioning: Window units
Hot water: electric
Sewer: town
Water: town
Generator: n/a
Appliances: stove, refrigerator, washer, dryer, dishwasher
Mil rate: $ 11.0 Date: June 2023
Taxes: $ 2,604 Date: June 2023
Taxes change; please verify current taxes.
Listing Type: Exclusive


