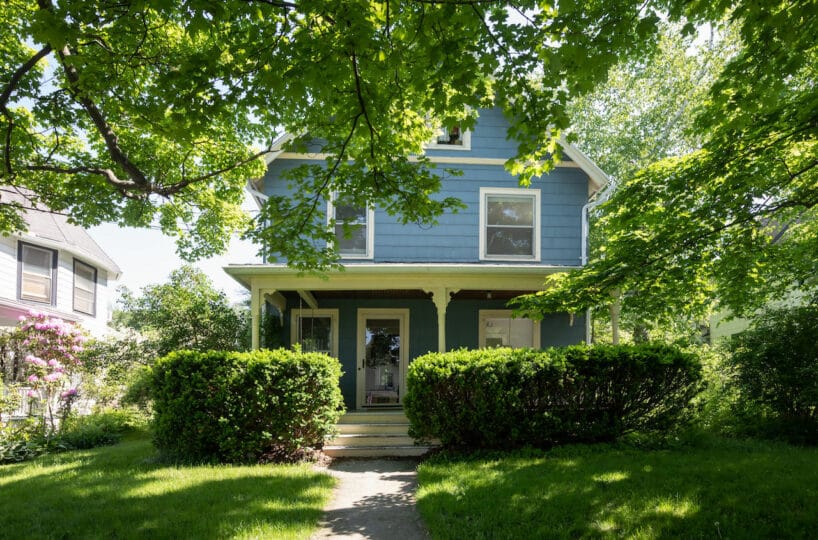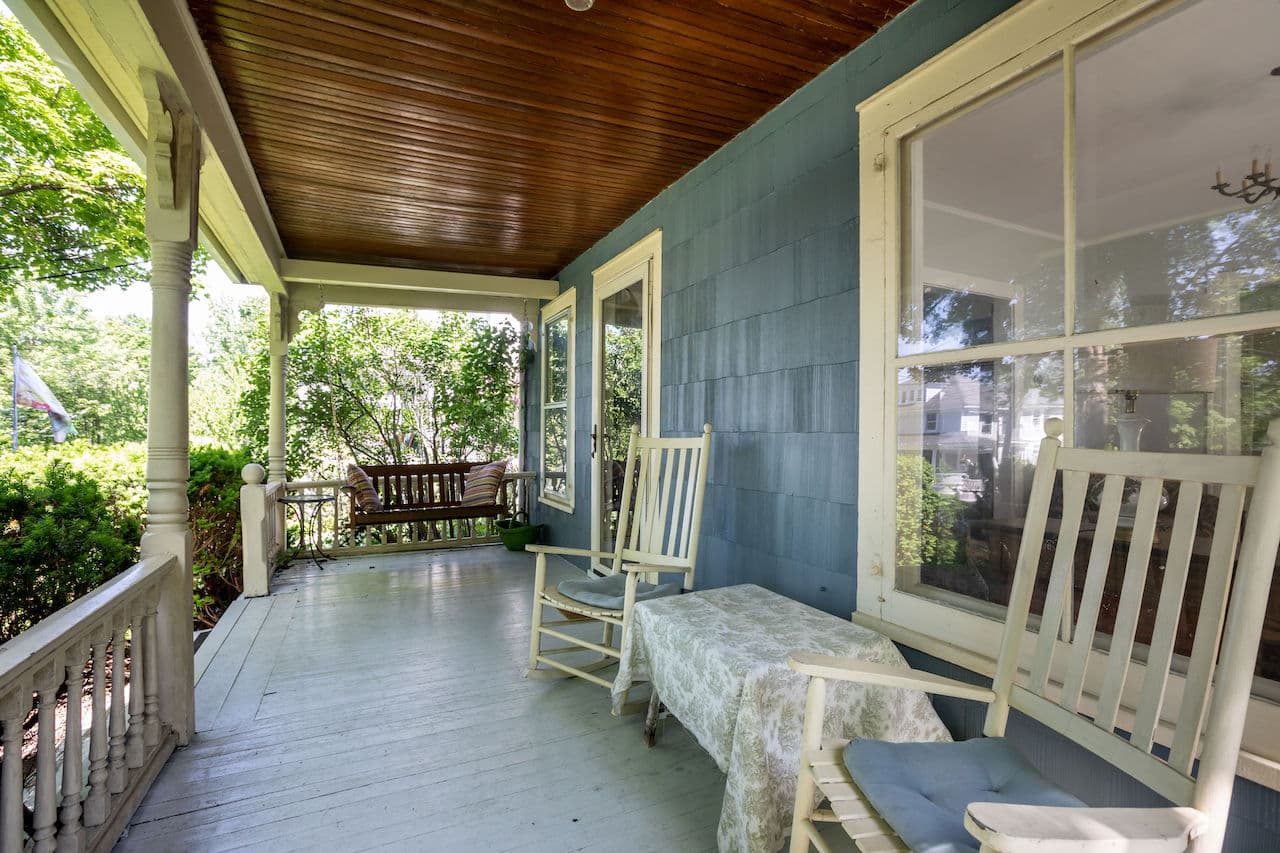EH# 5122mls# 170560807$490,000Millerton, New YorkDutchess County 1,688 Sq Ft 0.22 Acres: 4 Bed 1/1 Bath
This alluring Victorian domicile is nestled on a serene cul-de-sac avenue a mere couple of blocks away from upscale shopping and dining in the charming Village of Millerton. This late 19th-century, Queen Anne-style abode boasts authentic charisma and elaborate wooden features. A delightful covered porch grants a genial and inviting passageway into the residence.
The original wooden entryway leads into a spacious foyer with a splendid wooden staircase and glistening hardwood floors throughout. Capacious living and dining spaces are embellished with lofty ceilings and fluently transition into a butler's pantry, a commodious kitchen, and an extensive back room that serves as an informal living area. A half-bath and rear entrance leading to the yard and garage conclude the first level. Upstairs, four charmingly adorned bedrooms, each displaying lustrously painted floors and abundant natural light, await. The full bathroom boasts tiled floors and a tub surround. This dwelling is infused with allure at every nook and cranny.
The Village of Millerton is an animated location with delightful shops and restaurants. Partake in outdoor activities at the nearby lake and rail trail, or visit the local farmer's market during summer. The location is highly convenient, situated a stone's throw from Connecticut, Massachusetts, and the Wassaic train station, which provides an effortless, two-hour jaunt to New York City.
This alluring Victorian domicile is nestled on a serene cul-de-sac avenue a mere couple of blocks away from upscale shopping and dining in the charming Village of Millerton. This late 19th-century, Queen Anne-style abode boasts authentic charisma and elaborate wooden features. A delightful covered porch grants a genial and inviting passageway into the residence.
The original wooden entryway leads into a spacious foyer with a splendid wooden staircase and glistening hardwood floors throughout. Capacious living and dining spaces are embellished with lofty ceilings and fluently transition into a butler’s pantry, a commodious kitchen, and an extensive back room that serves as an informal living area. A half-bath and rear entrance leading to the yard and garage conclude the first level. Upstairs, four charmingly adorned bedrooms, each displaying lustrously painted floors and abundant natural light, await. The full bathroom boasts tiled floors and a tub surround. This dwelling is infused with allure at every nook and cranny.
The Village of Millerton is an animated location with delightful shops and restaurants. Partake in outdoor activities at the nearby lake and rail trail, or visit the local farmer’s market during summer. The location is highly convenient, situated a stone’s throw from Connecticut, Massachusetts, and the Wassaic train station, which provides an effortless, two-hour jaunt to New York City.
Residential Info
FIRST FLOOR
Hardwood floors throughout
Entrance: Original wood carved door, entry to living room, entry to kitchen
Living Room: Hardwood floors, entry to dining room
Dining Room: Hardwood floors, closet, entry to walk-through pantry
Kitchen: Hardwood floors, butcher block counters, entry to back family room, entry to pantry, door to basement
Porch: Wood floors, covered
Half Bath: Laminate floors, pedestal sink
Family Room: Synthetic wood floors, entry to half bath, entry to back door
SECOND FLOOR
Painted hardwood floors throughout
Bedroom#1: Painted hardwood floors, closets
Bedroom#2: Painted hardwood floors, closet
Bedroom #3: Painted hardwood floors, closet
Bedroom #4: Painted hardwood floors
Full Bath: Tile floor, tub/shower combo with tile surround, pedestal sink
GARAGE
Detached two-car garage
FEATURES
Original Victorian features, wood-carved doors, wood casements, steam radiators, and original windows.
Just two blocks from the Village of Millerton, 20 minutes to the Wassaic Train Station.
Property Details
Location: 56 Simmons Street, Millerton, NY 12546
Land Size: .22 acre B/L: 220001/10706
Zoning: R20
Year Built: 1900
Square Footage: 1688
Total Rooms: 8 BRs: 4 BAs: 1.5
Basement: Partial, unfinished
Foundation: stone
Hatchway: yes
Attic: yes
Laundry Location: basement
Type of Floors: hardwood, tile
Windows: original
Exterior: Clapboard
Driveway: Dirt
Roof: Asphalt shingle
Heat: oil
Oil Tank(s) – size & location: basement, 275 Gallons
Air-Conditioning: window units
Hot water: electric
Sewer: yes
Water: Town
Appliances: Electric range/oven, refrigerator, dishwasher
Taxes: $ 3,588 Date: 2023
Taxes change; please verify current taxes.
Listing Type: Exclusive
Address: 56 Simmons Street, Millerton, NY 12546





























