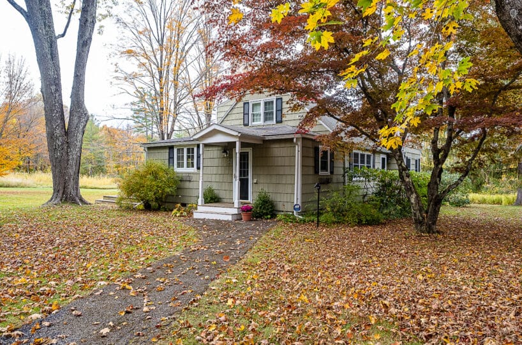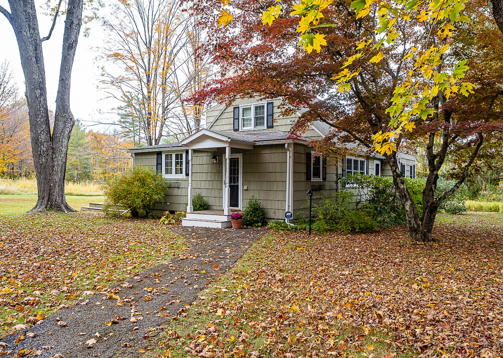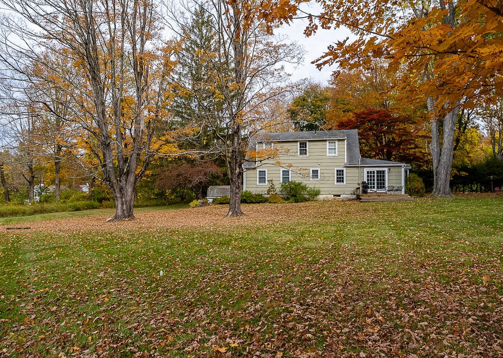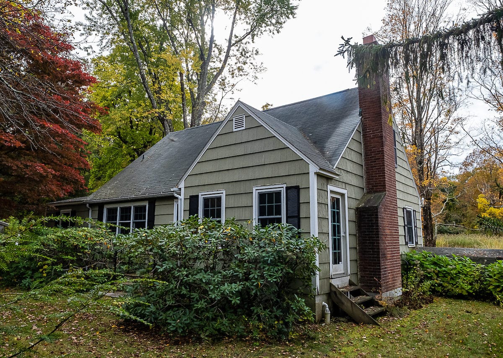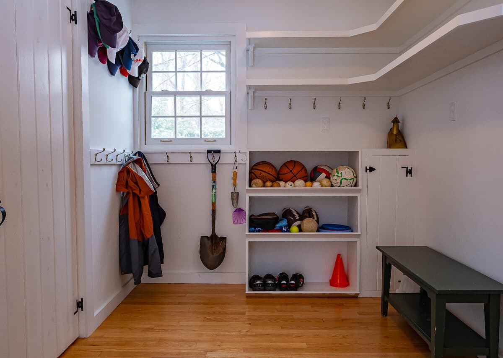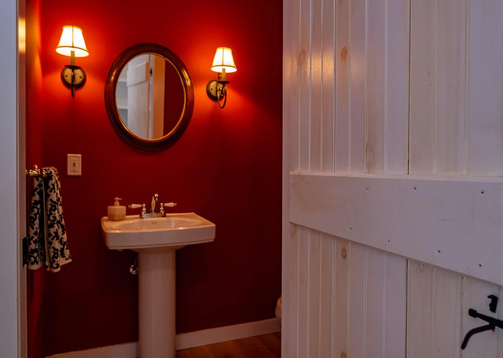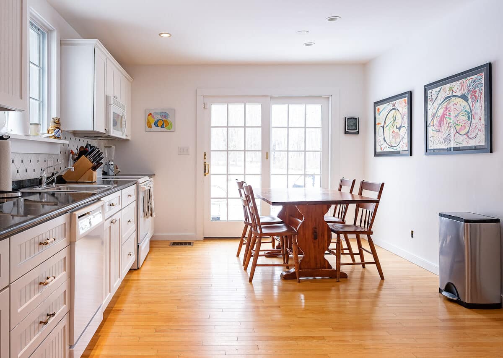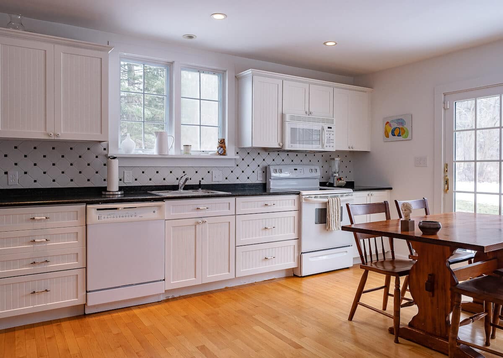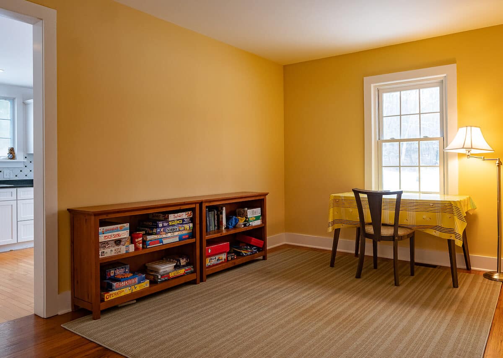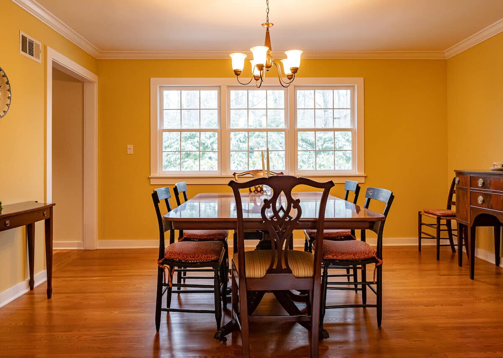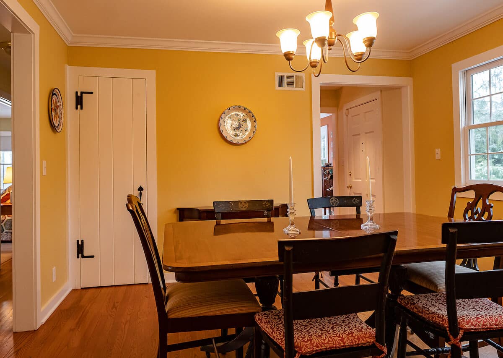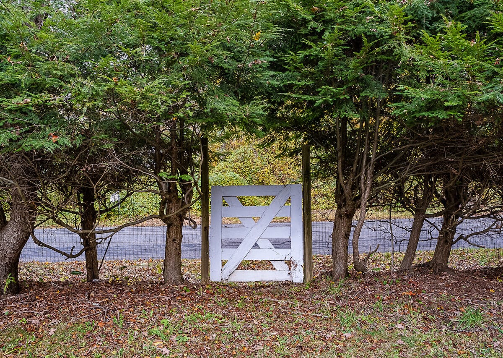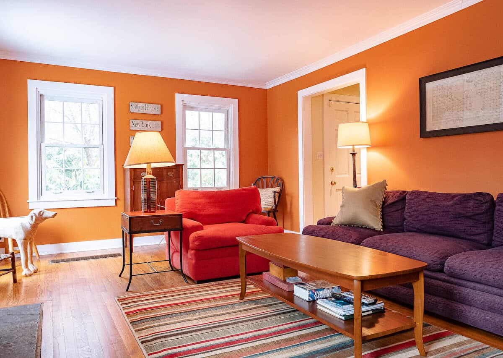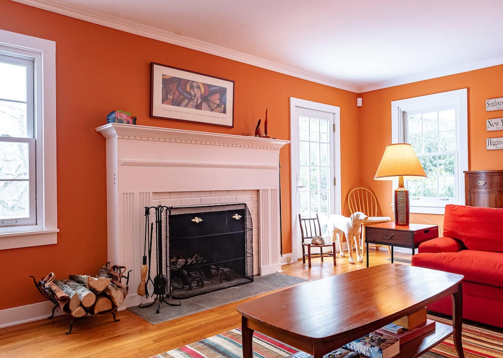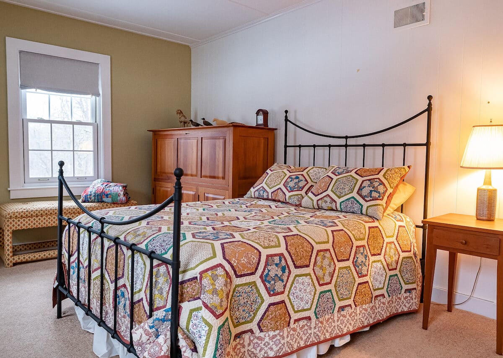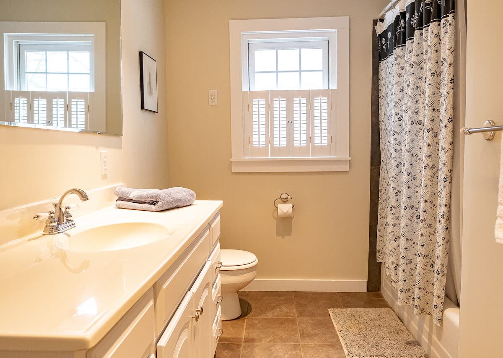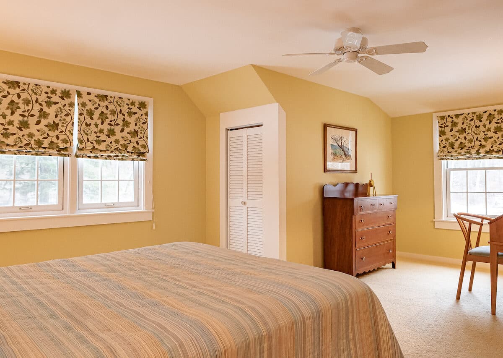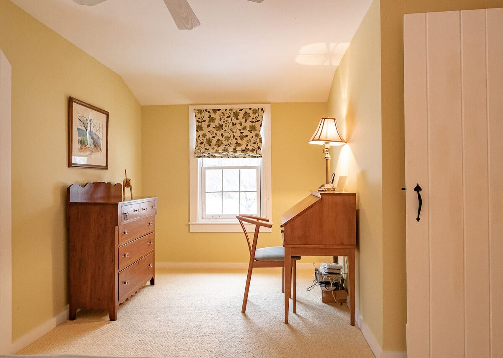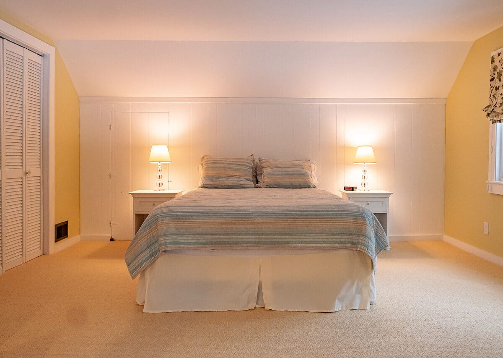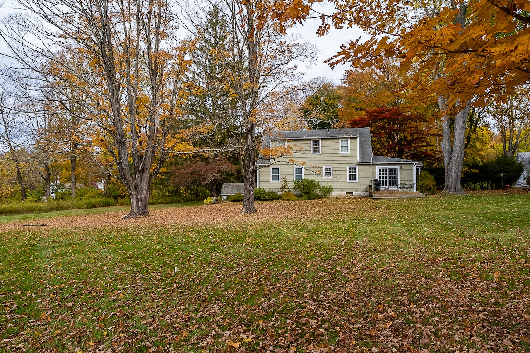EH# 5100mls# 170555165$685,000Sharon, ConnecticutLitchfield County 2,017 Sq Ft 3.40 Acres 3 Bed 2/1 Bath
This beautiful classic Cape Cod home on 3.5 idyllic acres is now available for sale in lovely Sharon, Connecticut. Enter through the mudroom, with a half bath, to the light-filled eat-in kitchen. The first floor has a cozy living room with a wood-burning fireplace, a spacious dining room, as well as an office and main floor bedroom next to a full bath. The second floor has 2 bedrooms and a full bath. The lower level is partially finished. A recently updated 2-car detached garage provides extra storage.
Located only minutes from Millerton, Sharon, Lakeville & Salisbury villages and very convenient to the Wassaic Train to NYC. Nearby amenities include several outstanding private & public schools, renowned hiking, and conservation areas, the Audobon Center, Sharon Playhouse, Mohawk Mountain, and Catamount Ski Area. All nestled in the heart of the Litchfield Hills.
This beautiful classic Cape Cod home on 3.5 idyllic acres is now available for sale in lovely Sharon, Connecticut. Enter through the mudroom, with a half bath, to the light-filled eat-in kitchen. The first floor has a cozy living room with a wood-burning fireplace, a spacious dining room, as well as an office and main floor bedroom next to a full bath. The second floor has 2 bedrooms and a full bath. The lower level is partially finished. A recently updated 2-car detached garage provides extra storage.
Located only minutes from Millerton, Sharon, Lakeville & Salisbury villages and very convenient to the Wassaic Train to NYC. Nearby amenities include several outstanding private & public schools, renowned hiking, and conservation areas, the Audobon Center, Sharon Playhouse, Mohawk Mountain, and Catamount Ski Area. All nestled in the heart of the Litchfield Hills.
Property Features
- Country Setting
- Private
- Views
Residential Info
FIRST FLOOR
Mudroom: wood floors, built-in shelving
Half Bath: wood floors, pedestal sink
Kitchen: wood floors, sliding doors to back deck, custom cabinets, soapstone countertops, stainless sink, tiled backsplash, electric range, microwave, refrigerator, dishwasher
Den/Study: wood floors, windows overlooking backyard
Dining Room: wood floors, closet, triple windows
Main Floor Bedroom: wood floors, closet
Full Bath: tiled floor, oversized vanity, tiled tub shower
Living Room: wood floors, fireplace with wood mantel and bluestone hearth, door to side yard
SECOND FLOOR
Primary Bedroom: carpeted floor, 2 closets, office nook, eaves storage
Full Bath: tiled floor, vanity, closets, shower with sliding glass doors
Bedroom: carpeted floor, 2 closets, office nook, eaves storage
GARAGE
2 car detached garage, newly renovated
FEATURES
Beautiful flat lot
Landscaped
Wood back deck
Property Details
Location: 53 Jewett Hill, Sharon, CT 06069
Land Size: 3.4 acres
Year Built: 1951
Square Footage: 2,017
Total Rooms: 7 BRs: 3 BAs: 2.5
Basement: full, walkout
Foundation: poured concrete
Hatchway: yes
Attic: yes
Laundry Location: lower level
Number of Fireplaces: 1
Type of Floors: wood/tiled/carpeted
Windows: thermopane
Exterior: Shingles
Driveway: pea gravel
Roof: asphalt shingle
Heat: oil
Oil Tank: lower level
Air-Conditioning: window units
Hot water: electric
Sewer: septic
Water: well
Appliances: washer, dryer, electric range, dishwasher
Mil rate: $ 4306.00 Date: 2022
Taxes: $14.4 Date: 2022
Taxes change; please verify current taxes.
Listing Type: Exclusive
Address: 53 Jewett Hill Rd, Sharon, CT 06069


