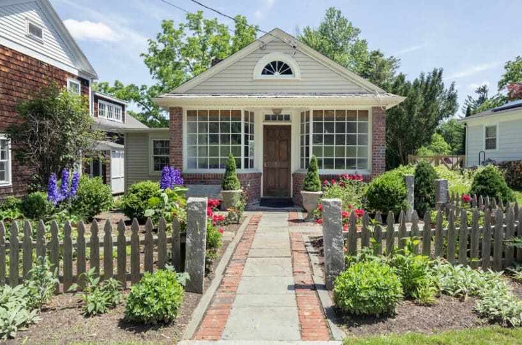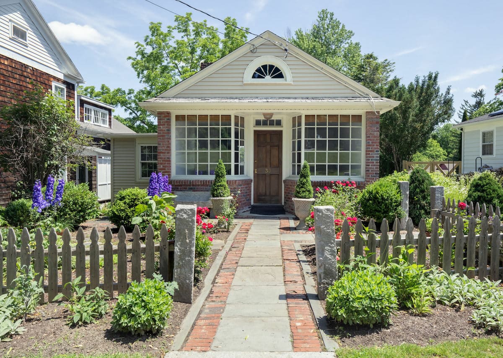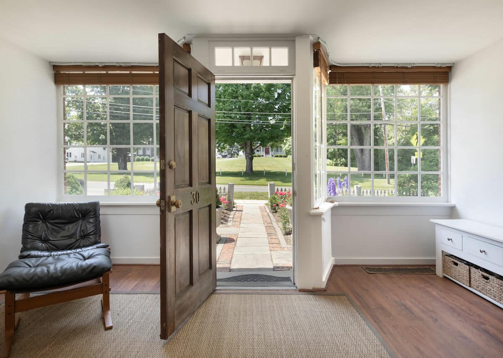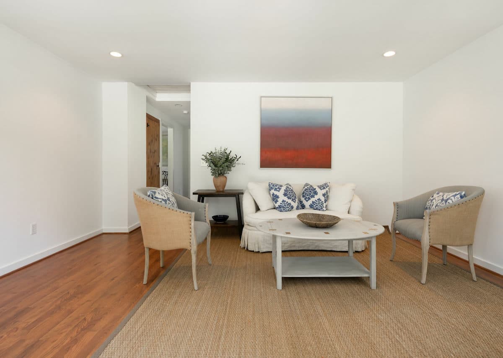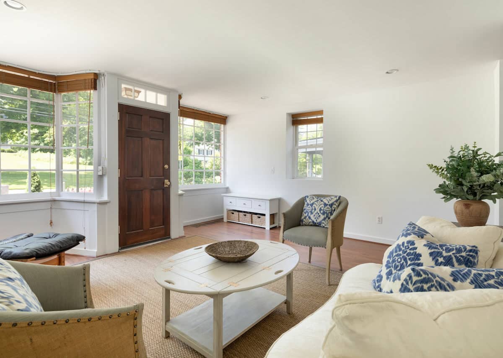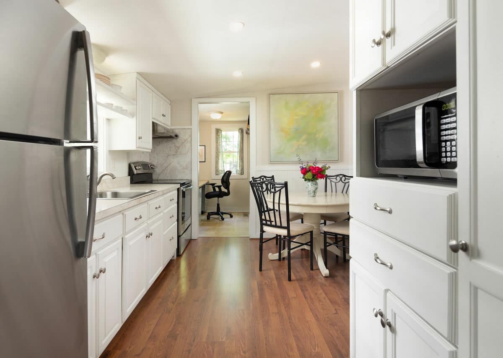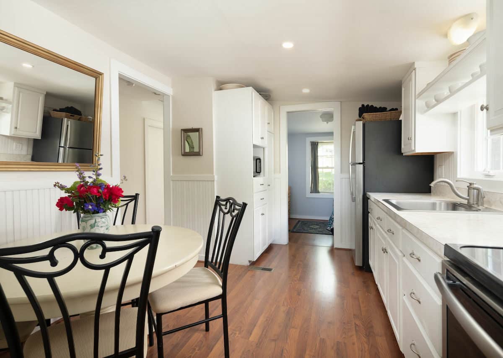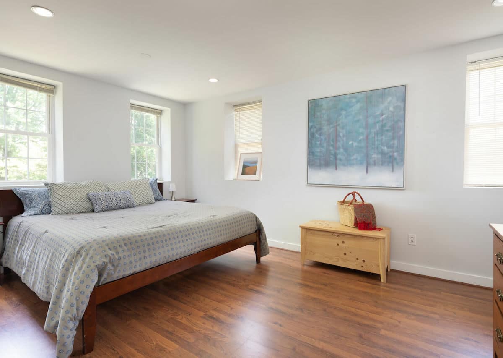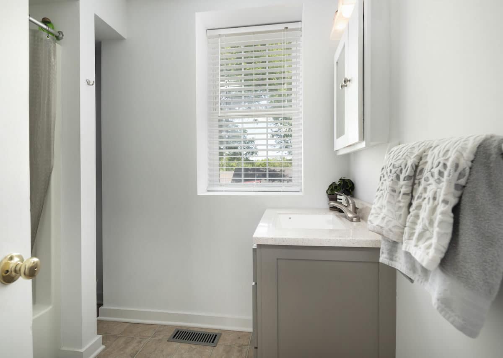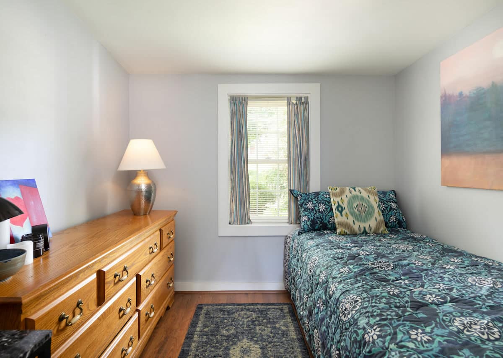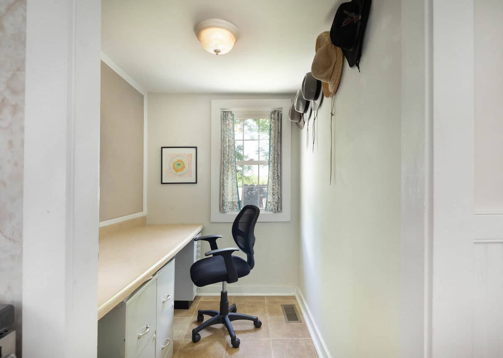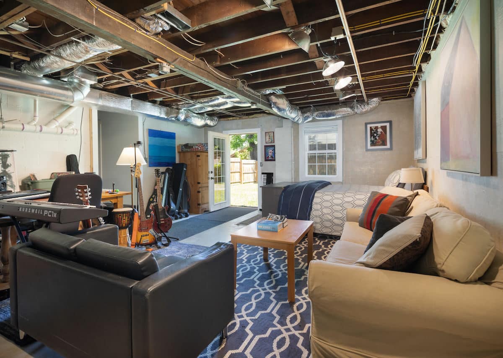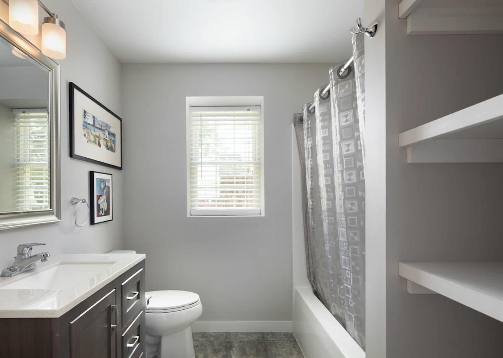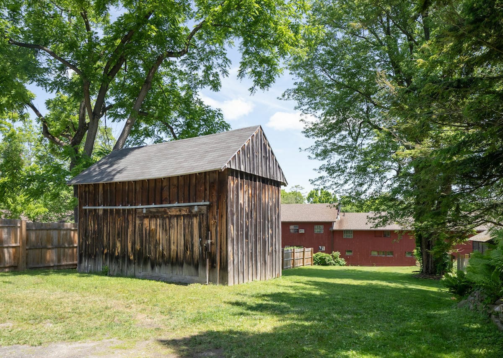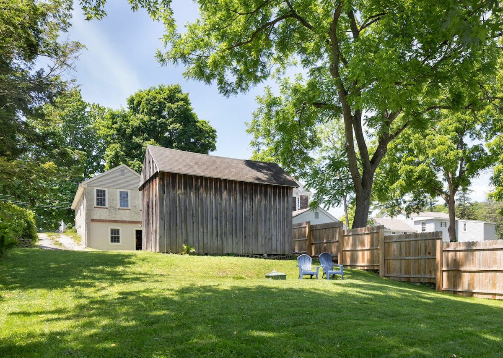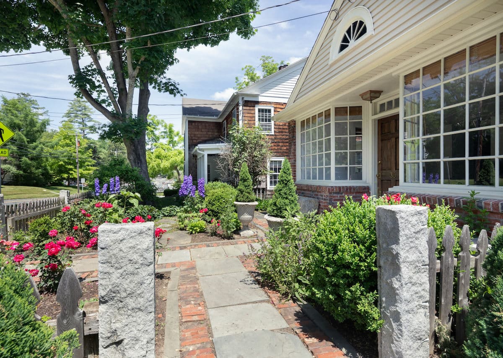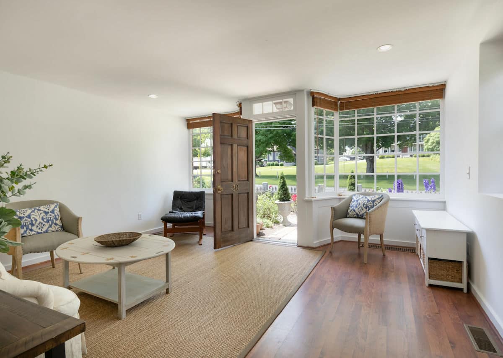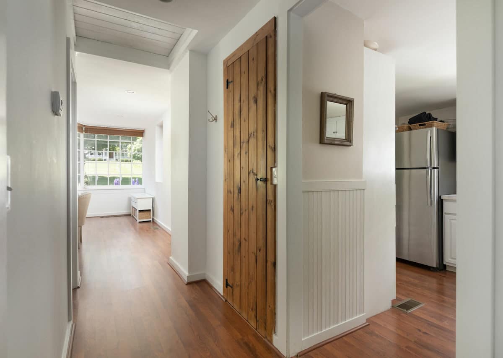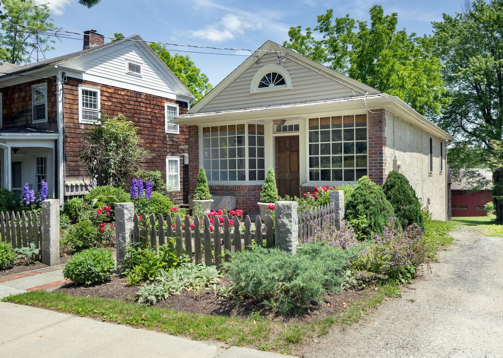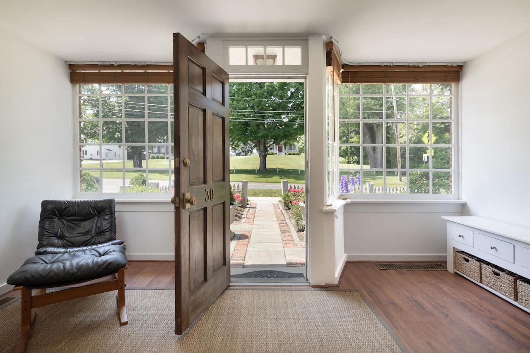Residential Info
MAIN LIVING LEVEL
Fenced Garden Entry
Living Room
Eat-In Kitchen
Office Nook
Bedroom
Full Bath
Bedroom
LOWER LEVEL
Bonus Room
Laundry
Full Bath
OUTBUILDING
Barn
Property Details
Location: 30 Sharon Road, Lakeville, CT 06039
Land Size: 0.20 acres M/B/L: 49/16
Vol./Page: 0049/0016
Zoning: CG2
Year Built: 1900
Square Footage: 1,004
Total Rooms: 5 BRs: 2 BAs: 2
Basement: partially finished, walkout
Foundation: concrete block
Laundry Location: lower level
Type of Floors: vinyl plank, wood, linoleum
Windows: mixed, single pane and thermopane
Exterior: brick, stucco, vinyl
Driveway: dirt
Roof: asphalt
Heat: forced hot air, propane
Air-Conditioning: central
Hot water: electric
Sewer: town
Water: town
Appliances: refrigerator, washer, dryer, oven range
Mil rate: $11.0 Date: 2023
Taxes: $1,560 Date: 2023
Taxes change; please verify current taxes.
Listing Type: Exclusive


