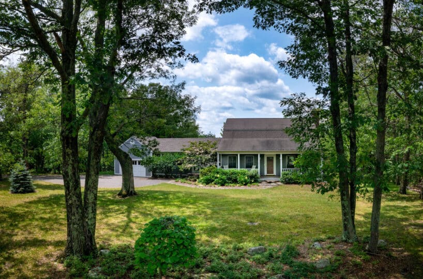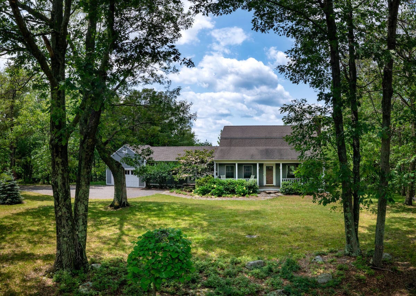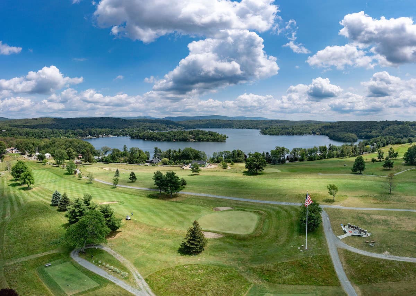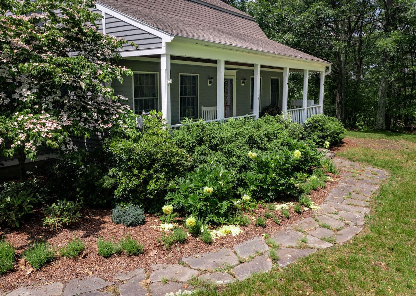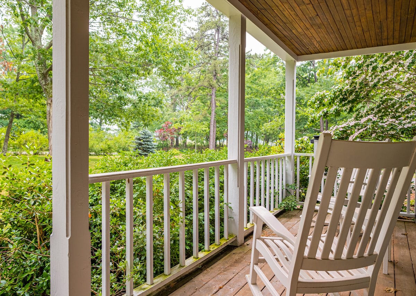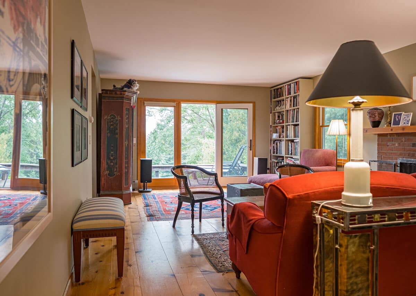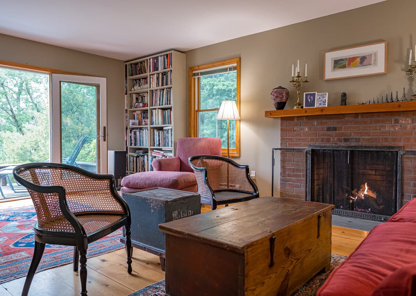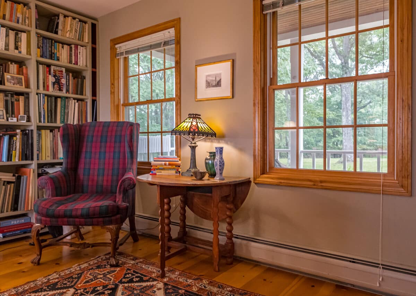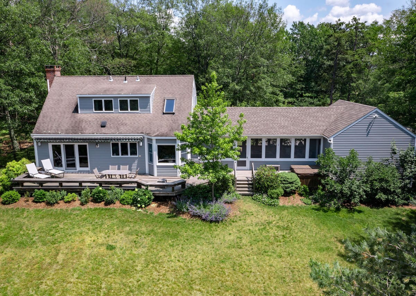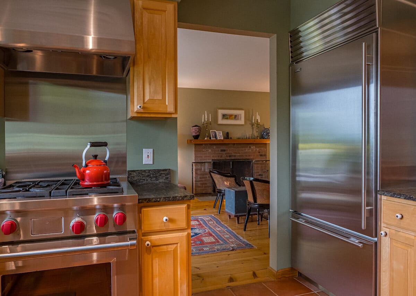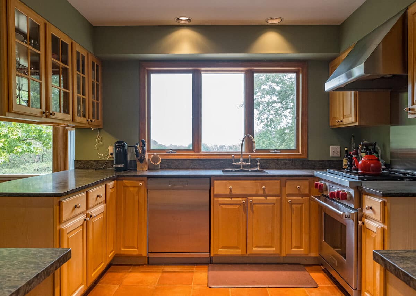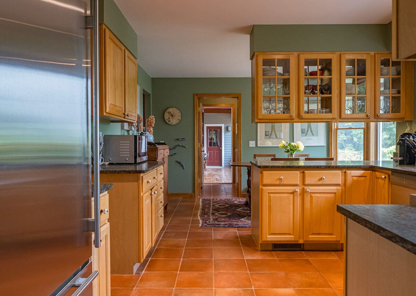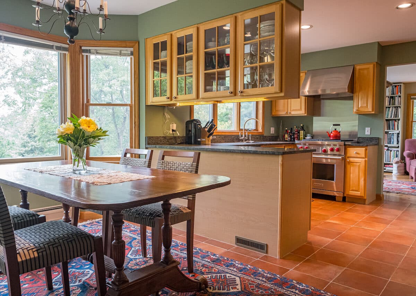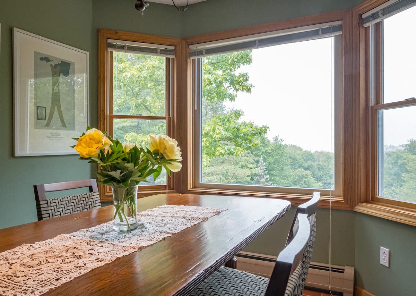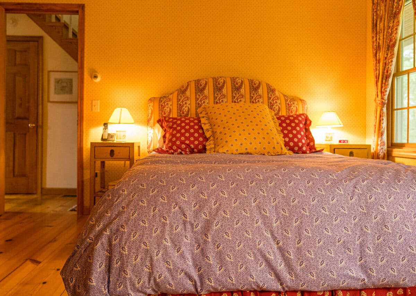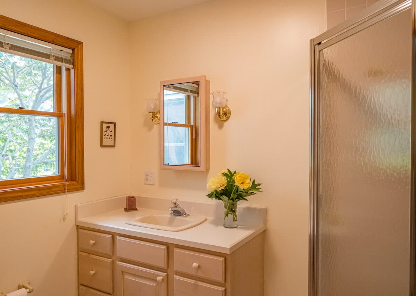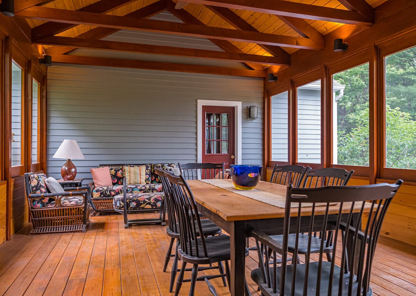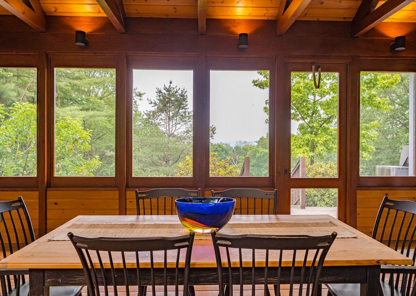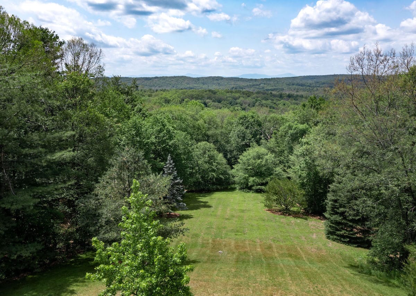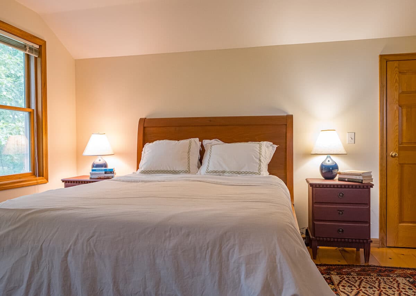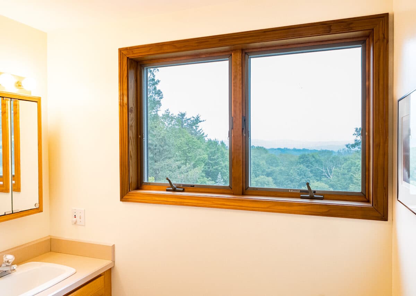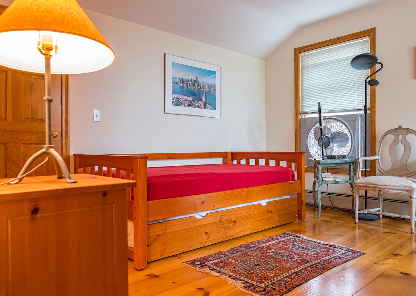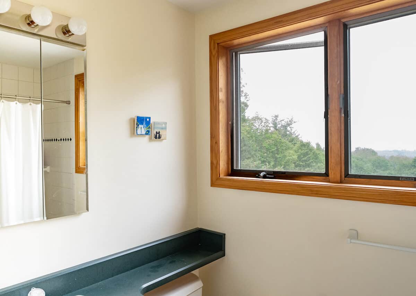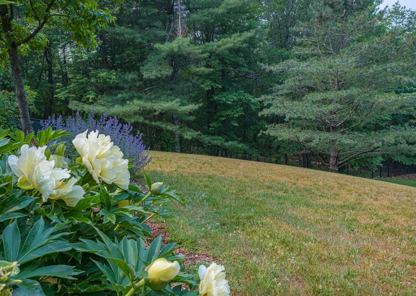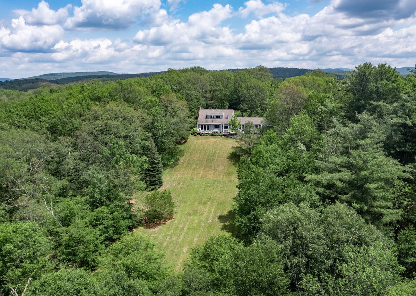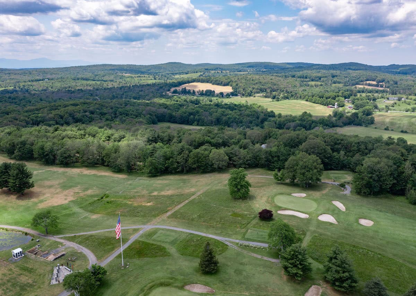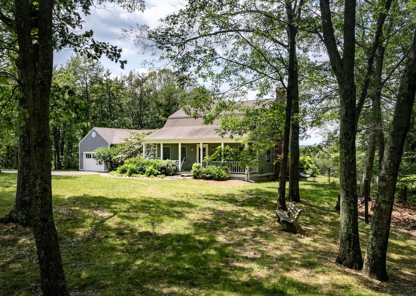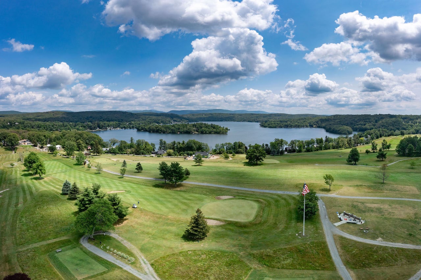EH# 5158mls# 416361$695,000Taghkanic, New YorkColumbia County 1,767 Sq Ft 3.88 Acres 3 Bed 3 Bath
Introducing a captivating property boasting awe-inspiring vistas of the Catskill Mountains near the enchanting Copake Lake. This charming residence has become available for purchase, showcasing an exceptional location just a stone's throw away from the golf course and offering deeded lake access with a dock for your convenience. Whether you desire a weekend retreat or a permanent abode, this home presents an ideal choice.
The main level showcases a meticulously designed chef's kitchen with top-of-the-line appliances, a spacious living room enhanced by a cozy fireplace, a bedroom on the main floor, and an extraordinary oversized screened breezeway porch, all providing breathtaking views. The expansive back porch is the perfect setting for entertaining guests and unwinding while relishing the picturesque panorama. Upstairs, you'll uncover a primary bedroom complete with an en-suite bathroom, an additional bedroom, and another full bathroom. This remarkable residence is equipped with a full-house generator, air conditioning, a fenced-in yard, and high-speed fiber optics.
Don't let this opportunity slip away; seize the chance to transform this magnificent property into your new dream home!
Introducing a captivating property boasting awe-inspiring vistas of the Catskill Mountains near the enchanting Copake Lake. This charming residence has become available for purchase, showcasing an exceptional location just a stone’s throw away from the golf course and offering deeded lake access with a dock for your convenience. Whether you desire a weekend retreat or a permanent abode, this home presents an ideal choice.
The main level showcases a meticulously designed chef’s kitchen with top-of-the-line appliances, a spacious living room enhanced by a cozy fireplace, a bedroom on the main floor, and an extraordinary oversized screened breezeway porch, all providing breathtaking views. The expansive back porch is the perfect setting for entertaining guests and unwinding while relishing the picturesque panorama. Upstairs, you’ll uncover a primary bedroom complete with an en-suite bathroom, an additional bedroom, and another full bathroom. This remarkable residence is equipped with a full-house generator, air conditioning, a fenced-in yard, and high-speed fiber optics.
Don’t let this opportunity slip away; seize the chance to transform this magnificent property into your new dream home!
Residential Info
FIRST FLOOR
Porch: length of house, wood
Entrance: wood floors, stairs to 2nd floor
Living Room: light-filled, wood floors, built-in bookshelves, fireplace, glass doors to back porch
Kitchen: tiled floor, honed granite countertops, wood cabinets, 4 burner Wolf Range with Dual Fuel – Gas Top/Self Clean Electric Oven, hood, stainless sink, Subzero refrigerator, Asco dishwasher, bowed window with big views, door to the laundry room
Laundry Room: washer dryer, cabinets, door to the breezeway, large with wood floors, windows with glass inserts for cooler weather, door to garage
Back Porch: big views, retractable awning
Full Bath: tiled floor, vanity with porcelain sink, glass shower with tiled walls, door to full bath
Primary Bedroom: wood floors, walk-in closet
SECOND FLOOR
Primary Bedroom: wood floors, eaves storage
Primary Bath: tiled floor, vanity with porcelain sink, tiled tub shower, windows with big views
Full Bath: stand-up shower, vanity with sink, tiled floor, windows with big views
Bedroom: wood floors, double closet, windows with big views
GARAGE
Attached
FEATURES
Fenced yard, generator, deeded lake access with dock, high-speed fiber optics, golf course
Property Details
Location: 78 Red Fox Lane, Taghkanic, NY 12521
Land Size: 3.9 acres
Additional Land Available: no
Water Frontage: shared lake access, not attached
Year Built: 1995
Square Footage: 1767
Total Rooms: 8 BRs: 3 BAs: 3
Basement: cement
Foundation: poured concrete
Laundry Location: main floor
Number of Fireplaces: 1
Type of Floors: wood, tiled
Windows: thermopane
Exterior: wood
Driveway: gravel
Roof: asphalt shingle
Heat: oil, hot water
Propane Tanks: 2 buried, (250 gallons and 500 gallons)
Air-Conditioning: central main floor, ducted split 2nd floor
Hot water: off furnace
Sewer: septic
Water: well
Generator: full house
Appliances: Subzero refrigerator, Wolf Dual Fuel Range, Asko Dishwasher, Washer, Dryer
Taxes: $ 7,436 Date: 2023
Taxes change; please verify current taxes.
Listing Type: Exclusive
Address: 78 Red Fox Lane, Taghkanic, NY 12521


