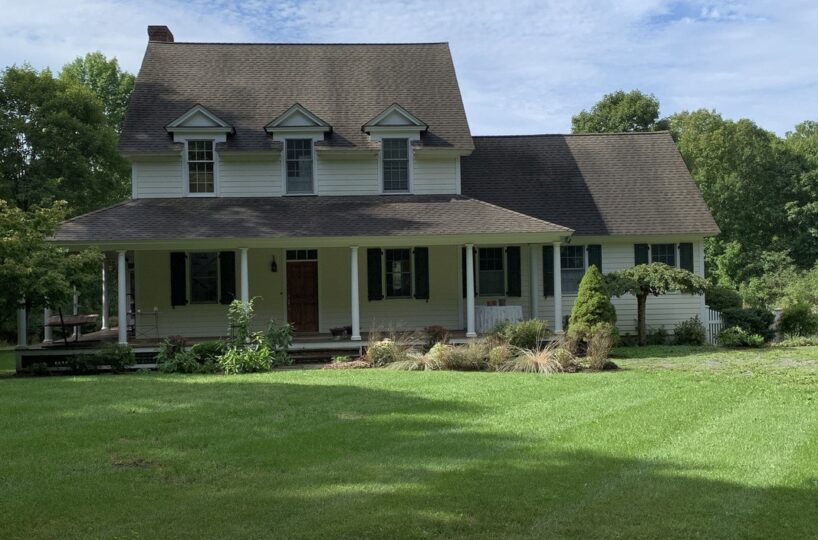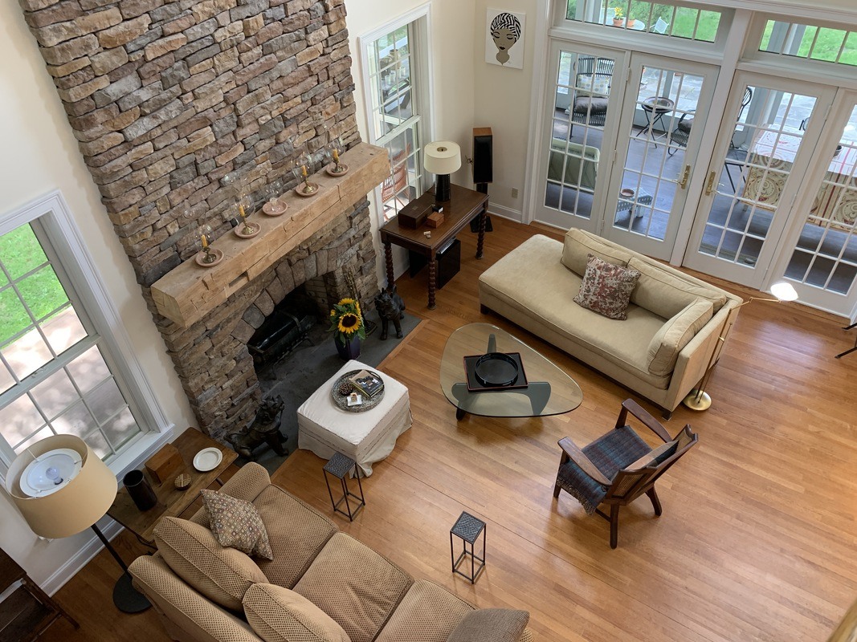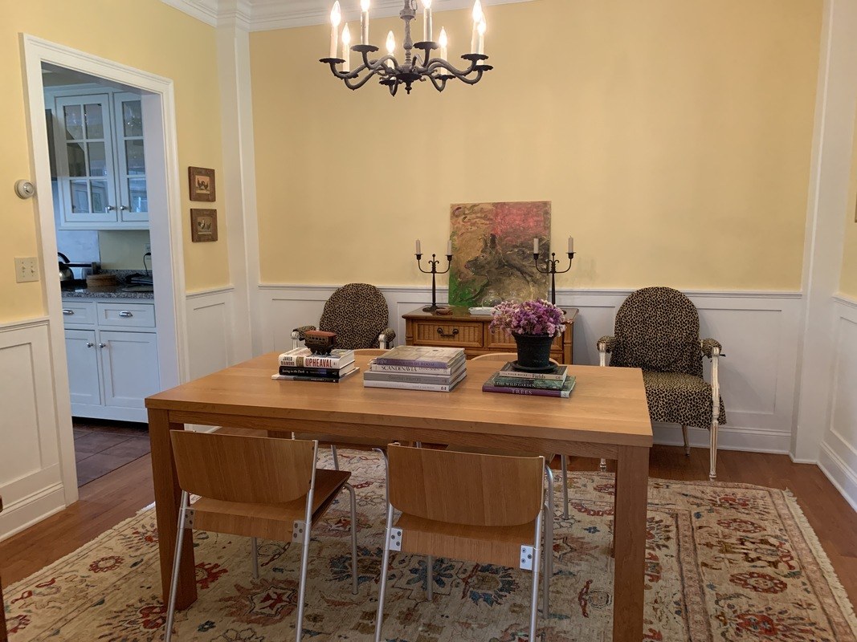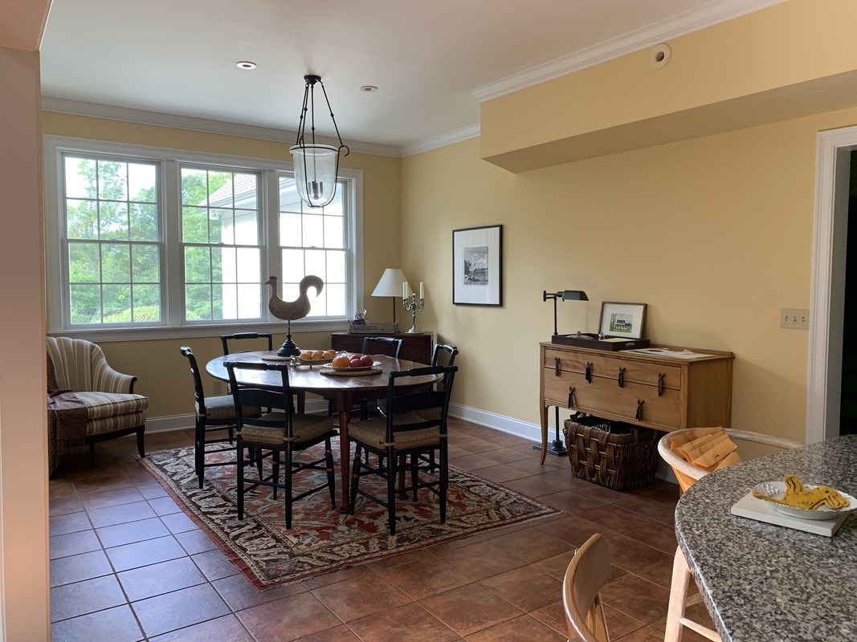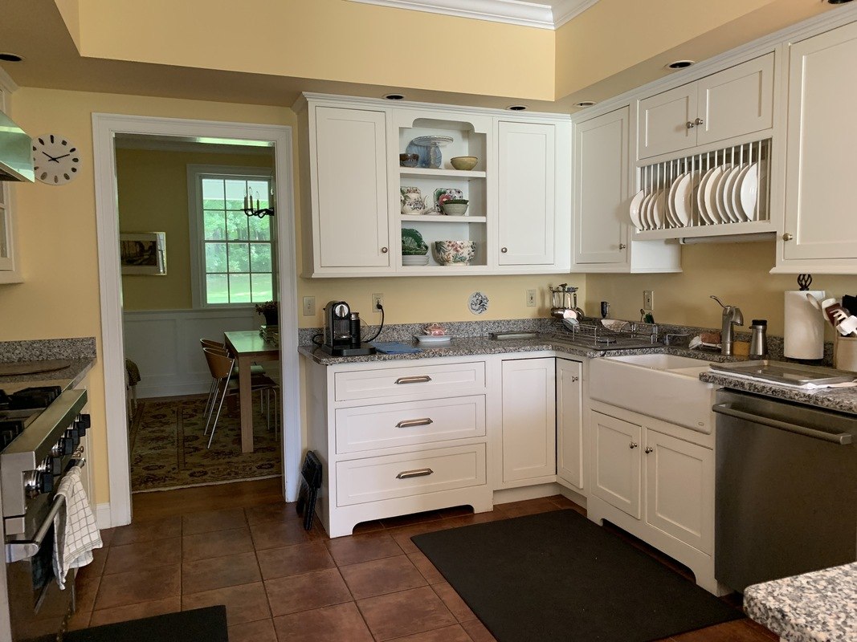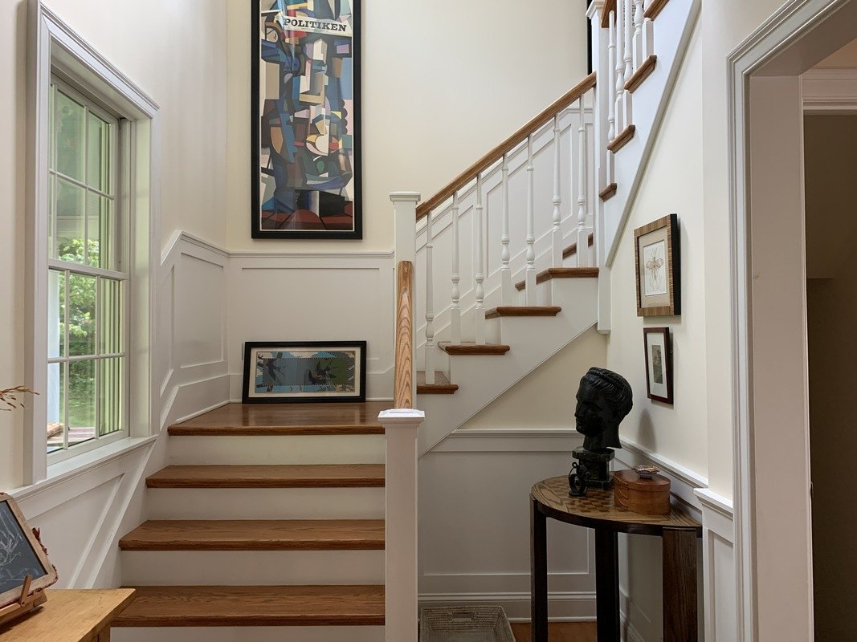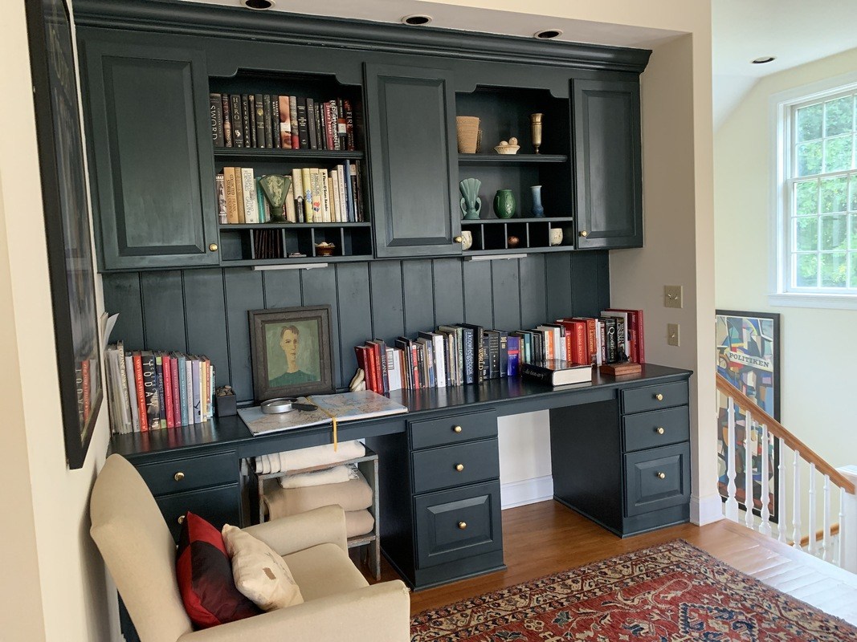EH# 4475mls# 394416$949,869.00Amenia, New YorkDutchess County 4 Sq Ft 11.60 Acres 4 Bed 3/1 Bath
Modern Farmhouse with 4 bedrooms and 3.5 baths. Gourmet Kitchen with all Stainless-Steel appliances and Granite countertop and breakfast bar. Large eat-in kitchen with access to the screened-in porch. Dining Room with raised panels and pocket doors. Living room with floor to ceiling fireplace/Barn Beams that accentuate the ceiling. Master bedroom on the first floor with bath and California closet. Laundry Room with Storage and drip-dry closet. Mud Room that leads to a two-car heated garage. Balcony overlooking the living room from built-in office space. Possible second master on the second floor, bedroom en-suite with shower. Two bedrooms with an additional full bath. Bonus Room over a garage that has a back staircase. Fully heated basement with a section that could be used for a wine cellar (unheated area). Large workshop area and the possibility of entertainment or workout room. 2 hrs. from NY City. 5 minutes from the train station. Close to many golf courses, main roads, and points of interest in CT, MA, and NY.
Modern Farmhouse with 4 bedrooms and 3.5 baths. Gourmet Kitchen with all Stainless-Steel appliances and Granite countertop and breakfast bar. Large eat-in kitchen with access to the screened-in porch. Dining Room with raised panels and pocket doors. Living room with floor to ceiling fireplace/Barn Beams that accentuate the ceiling. Master bedroom on the first floor with bath and California closet. Laundry Room with Storage and drip-dry closet. Mud Room that leads to a two-car heated garage. Balcony overlooking the living room from built-in office space. Possible second master on the second floor, bedroom en-suite with shower. Two bedrooms with an additional full bath. Bonus Room over a garage that has a back staircase. Fully heated basement with a section that could be used for a wine cellar (unheated area). Large workshop area and the possibility of entertainment or workout room. 2 hrs. from NY City. 5 minutes from the train station. Close to many golf courses, main roads, and points of interest in CT, MA, and NY.
Residential Info
FIRST FLOOR
Entrance: 9’ceilings, hardwood floors
Great Room: cathedral ceiling, two-story stone fireplace, barn beams, French doors to porch, hardwood floors, entertainment cabinet surround sound
Dining Room: raised panels, pocket doors, hardwood floors
Kitchen: tile floor, granite counters, breakfast bar
Porch: wrap-around, approx. 1,000 square ft
Terrace: bluestone
Half Bath: tile, beadboard
Laundry room: drip-dry closet, tile, storage closet, sink storage cabinets
Master Bedroom: tray ceiling, ceiling fan, hardwood floors
Master Bath: marble tile, Jacuzzi, steam shower, California closet, cherry cabinets, Corian counter
Mudroom: coat closet, tile
Screened Porch: mahogany decking
SECOND FLOOR
Master Bedroom: hardwood floors
Master Bath: tile floors and shower
Bedroom: hardwood floors, walk-in closet
Bedroom: hardwood floors
Full Bath: tile bath and tub
Bonus room over garage: heated, storage, back stairs, hardwood floors
GARAGE
Attached 2 Car
FEATURES
Landscaping
Surround Sound
Property Details
Location: 28 Oak Hill Road Amenia, New York 12501
Land Size: 11.6 Map: 7267 Lot: 377688
Vol.: 22004 Page: 10283
Survey: # 8890A Zoning: Residential
Additional Land Available: N/A
Road Frontage: 241’ on Randall Rd Water Frontage: n/a
Easements: NYS Gas & Electric
Year Built: 2005
Square Footage: 4,108
Total Rooms: 9 BRs: 4 BAs: 3.5
Basement: full, partially finished, workshop, heated, future wine cellar
Foundation: poured concrete
Hatchway: Bilco
Attic: yes
Laundry Location: main floor
Number of Fireplaces: fireplace
Floors: tile, ceramic, ¾ oak sawn hardwood
Windows: Anderson tilt
Exterior: Hardi-cement board
Driveway: gravel
Roof: Asphalt shingles
Heat: radiant heat
Oil Tank: 330-gallon, basement
Air-Conditioning: central air
Hot water: storage tank off furnace
Plumbing: pex tubing and copper
Sewer: septic
Water: well
Electric: circuit breakers
Cable/Satellite Dish: cable
Generator: N/A
Alarm System: wired
Appliances: gas range, refrigerator, dishwasher
Mil rate: $17.70 Date: 2020
Taxes: $ 17,061.92 Date: 2020
Taxes change; please verify current taxes.
Listing Agent: Arleen Shepley
Listing Type: Exclusive

Address: 28 Oak Hill Road, Amenia, NY 12501


