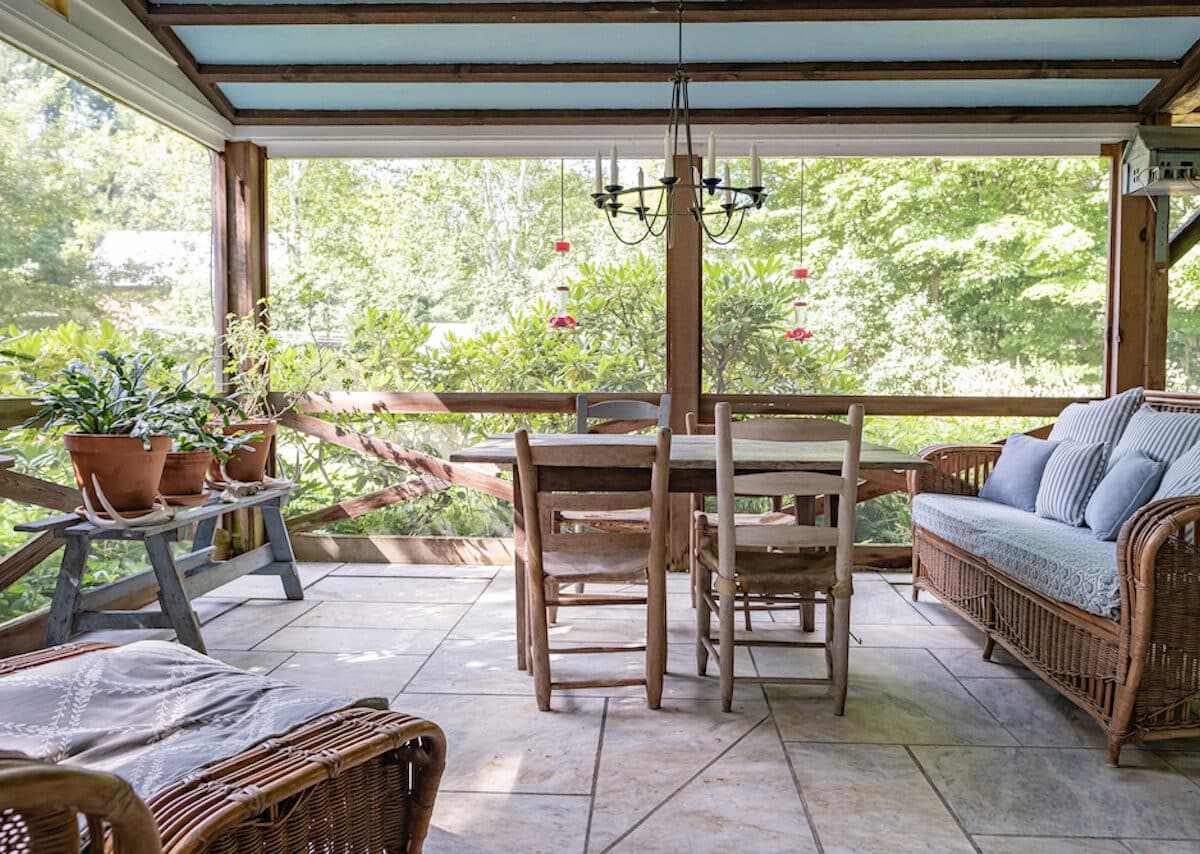Residential Info
FIRST FLOOR
Entrance: marble floored mudroom, double height ceiling, sliding triple clad french doors
Living Room: original woodwork fireplace and window trim
Dining Room: working fireplace, original ironwork, wide plank floors
Kitchen: Wolf dual fuel range, Bosch dishwasher
Porch: screened, large, unpolished marble floor
Full Bath: Custom tilework, wheelchair library
Primary Bedroom: Possible first-floor bedroom adjacent to first-floor bath, currently furnished as an office
Den/Study: antique trim, new triple clad 9 over 6 windows
SECOND FLOOR
Primary Bedroom: Two bedrooms renovated to become one larger room, dressing room (plumbed for a sink)
Primary Bath: two bathrooms shared by all upstairs bedrooms, one with tub
Bathroom: shower
Bedroom: Two bedrooms renovated to become one larger room
Bedroom: guest room, or third upstairs bedroom
GARAGE
The garage has four open bays, with two automatic and two manual doors. There is a cedar-lined clothing storage space on the attic floor. The flooring is poured concrete, the building has separate 200-amp electricity and is heated. A standing seam metal roof was installed in 2022 as were new garage doors.
OUTBUILDING
Barn: Built-in 2014 by local father and son builders, the traditional New England barn allows for a myriad of activities including keeping grazing animals, woodworking, larger-scale gardening, and equipment storage. The sky is the limit in terms of adaptive uses for its next chapter. It has a metal roof and a hay loft, with the potential for electricity service from the nearby garage.
Studio: The two-story 19th-century reconstructed pole barn originally came from New Hampshire and was sited and rebuilt on the property overlooking the former swimming pond. It is an unparalleled open space and an incredible complement to an already dynamic property. Currently, in use as a professional art studio, the building has a soapstone sink, two working fireplaces, abundant natural light, a pellet stove, an oil furnace, an independent septic system, a full bathroom, garage space, and a second-story loft. A dual-zone mini-split heat pump was installed in the spring of 2023. This building is serviced by its own 200-amp electrical service.
FEATURES
Pond: The spring-fed pond on this parcel has a dry hydrant installed by the current owners to provide local fire services with an ample supply of water for fire-fighting needs.
Pool: Lined salt water in-ground pool with heating system. The pool house is for storage and mechanicals; the filter and pump were both recently replaced. A loop lock winter cover helps keep the pool pristine during the winter months. The pool has terrific sun exposure, total privacy from the home, and open views of the mountains to the west.
Land Maintenance Equipment: Available to a prospective purchaser is the following land maintenance equipment: John Deere tractor with grooming mower deck, brush hog, front loader, and fork; Simplicity riding mower; electric push mower; ATV with plow; and landscaping dump truck with plow, all maintained by the current owners.
Property Details
Location: 960 & 975 South Undermountain Road, Sheffield, MA 01257
Land Size: 12 acres M/B/L: M:013.0 B:0002 L:0004.0
Vol./Page: 1783 / 313
Zoning: Residential
Water Frontage: Yes, two ponds
Year Built: 1753
Square Footage: main house 2,289 + studio 1800
Total Rooms: 7 BRs: 3 BAs: 3
Basement: cement floor, clean, very good condition, bulkhead access
Foundation: stone/concrete
Hatchway: bulkhead doors
Attic: minimal, insulated
Laundry Location: 2nd floor
Number of Fireplaces or Woodstoves: 3 fireplaces in the house, one stone fireplace on the screen porch, one fireplace in the studio, a pellet stove in the studio, two beehive ovens
Type of Floors: wood
Windows: 1st-floor windows replaced with period replica triple-clad aluminum exterior/wood interior
Exterior: new clapboard
Driveway: pea stone, two driveways off of S. Undermountain Road
Roof: standing seam metal roof on all buildings
Heat: heat pump, forced hot air
Oil Tank(s) – size & location: basement
Air-Conditioning: mini splits
Hot water: on demand
Sewer: septic; two systems for house and studio, both passed Title V
Water: well
Generator: whole house, propane-fueled
Appliances: Wolf range, bosch dishwasher
Mil rate: $ 11.52 Date: 2023
Taxes: $ 11254 Date: 2022
Taxes change; please verify current taxes.
Listing Type: Residential, homestead/hobby farm






















































