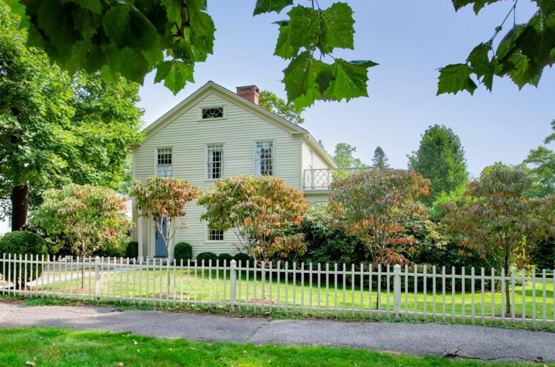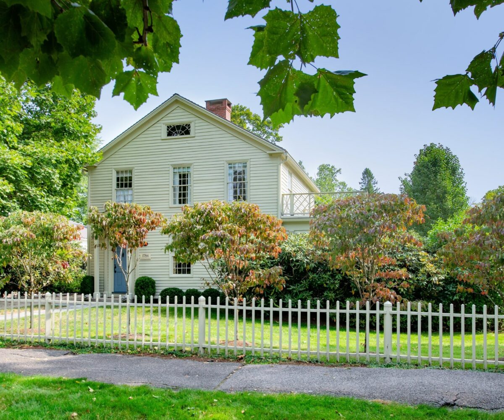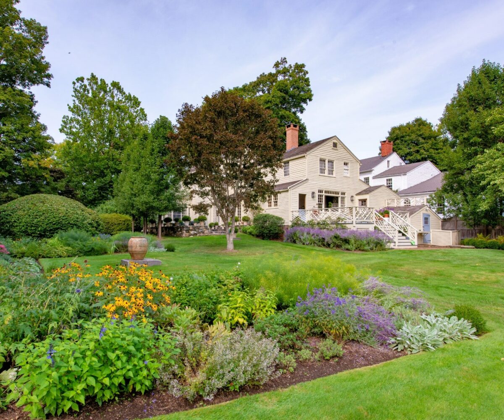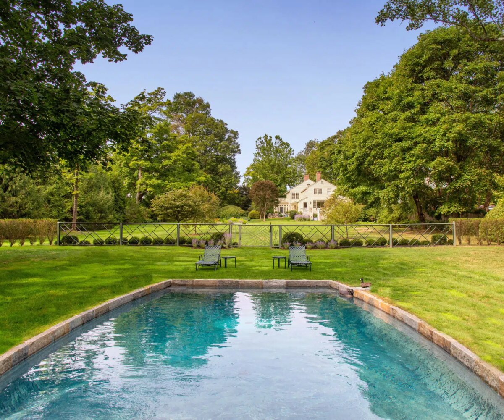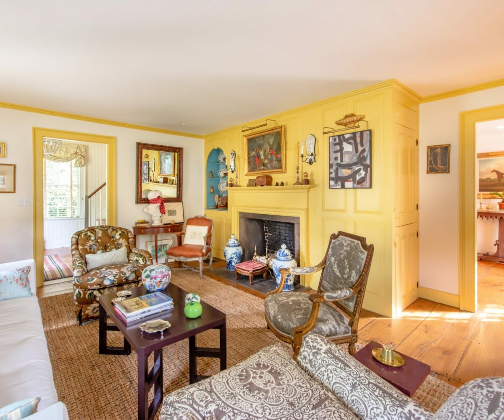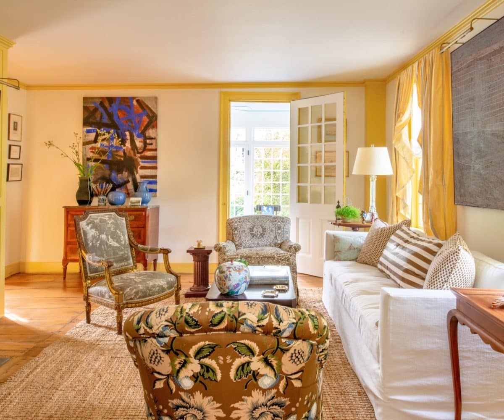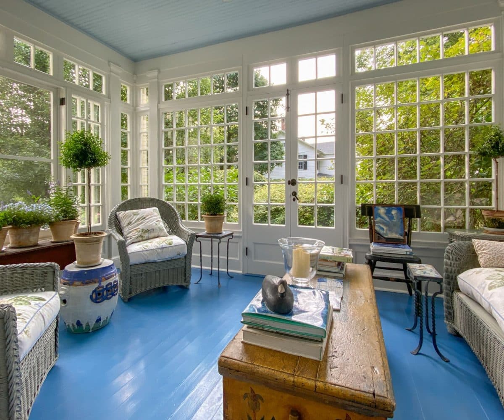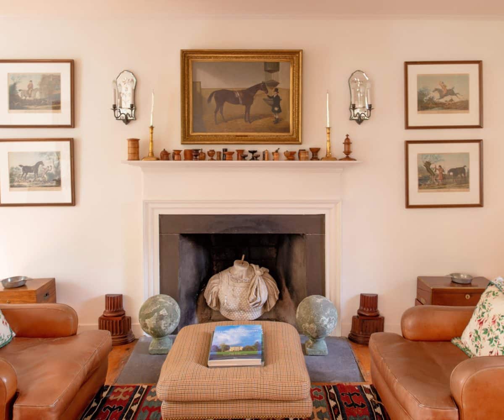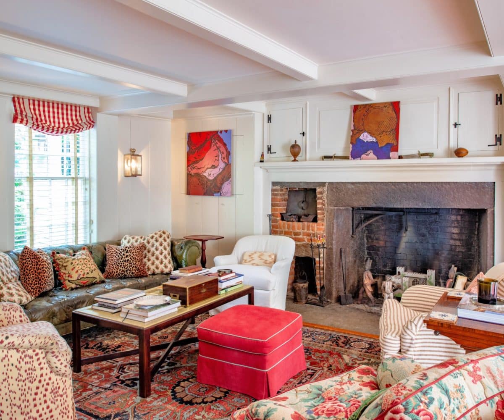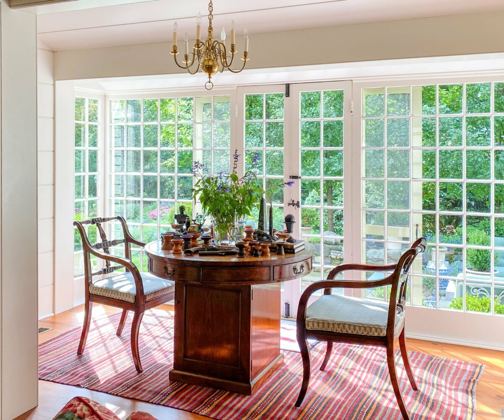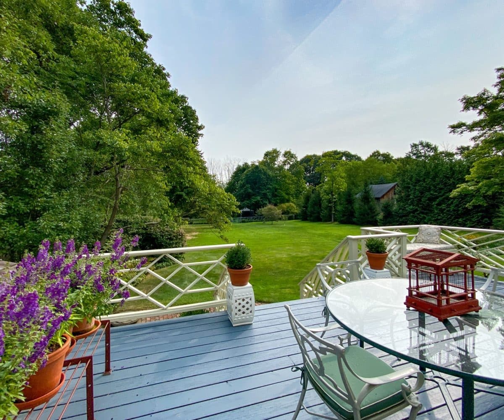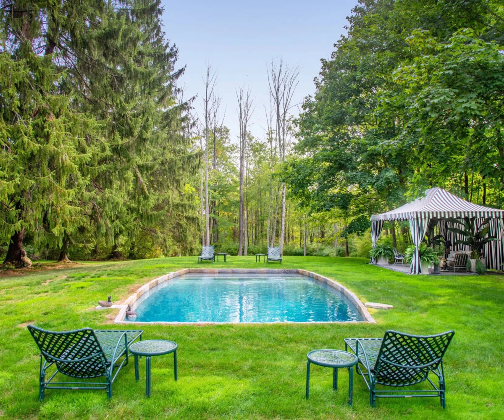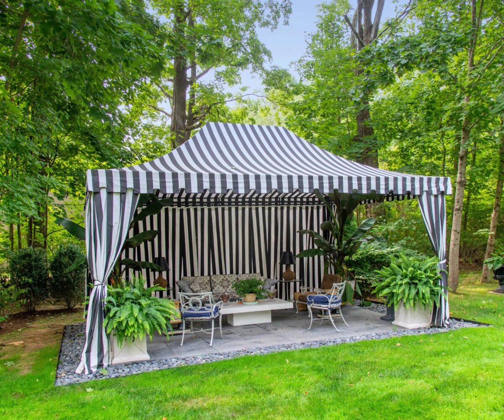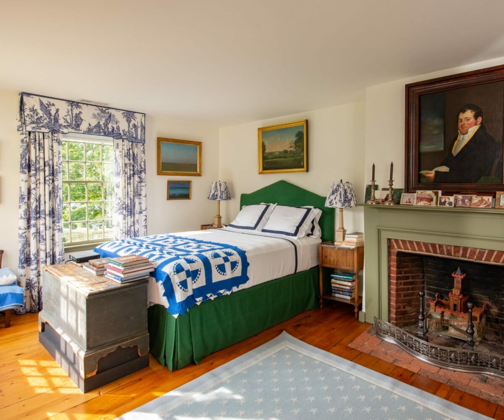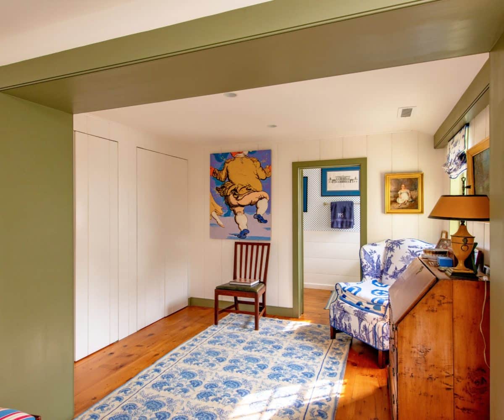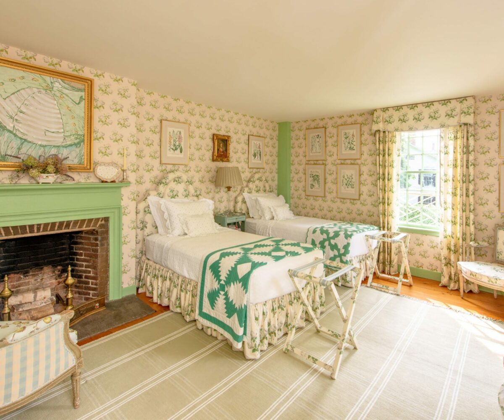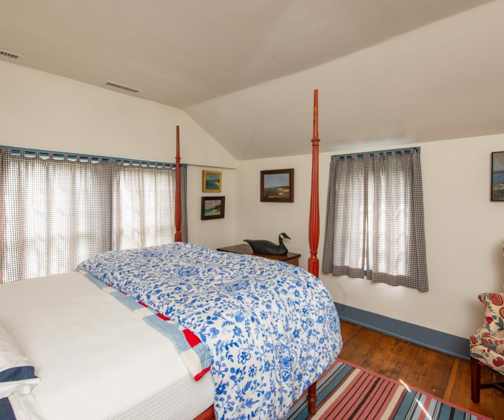Residential Info
FIRST FLOOR
large granite pavers lead to the front door, Antique wood floors & hardware throughout
Entrance: stairs to 2nd floor & opens to
Front Parlor/Den: Wood burning fireplace with granite hearth, Painted wood paneling, built-in hutch, door to Sun Porch: Painted wood floor, 3 sides of windows-- creating a bright sunny room with 2 sets of French doors leading to the bluestone terrace and back yard
Sitting Room: Antique Kings board flooring, wood-burning fireplace with wood mantle & granite hearth opens to
Living Room: Grand wood burning fireplace with granite surround & beehive oven, built-in bookcases opens to
Dining room: with wood paneling & French doors to Terrace: Bluestone with stonewall overlooking gardens
Kitchen: Wood cabinets, mahogany countertops, Gas stove/oven, dishwasher, refrigerator both with wood paneling and artisan handles
Breakfast Room: Built-in Bench with large picture window & wood burning fireplace with wood mantle & granite hearth
Porch: Dutch door off kitchen overlooking backyard, pool & gardens, beautiful wood railing
Half Bath:
Mudroom: Dutch door to side entrance, 2 built-in benches with coat hooks.
Heated Garage Room: Painted wood floors, beadboard walls, wood carriage doors, heated antique door to back porch
SECOND FLOOR
Antique wood flooring thought out
2nd Floor landing: built-In bookcases, 2 closets
Primary Bedroom: Wood burning fireplace with wood mantle and brick hearth and surround
Primary Bath: shower with marble floor & glass door, vanity
Bedroom: Fireplace with granite hearth and brick surround, closet
Full Hall Bath: tub/shower & pedestal sink
Bedroom: 2 closets
Ensuite Bath: painted wood floors, Antique clawfoot tub/shower
ATTACHED GARAGE
1 car garage with wood carriage doors
FEATURES
Pool: Heated Gunite—Barrel Shape pool with Cobblestone coping- with full-length built-in bench -artisan wood fencing
Pool Pavilion: Granite flooring with River stone surround
Mature Landscaping: with special and fruit trees & knock out the perennial garden- Level lawn
Property Details
Location: 94 North Street, Litchfield, CT
Land Size: 2.36 acres
Road Frontage: 144 feet
Easements: Check Deed
Year Built: 1784 Town
Square Footage: 2769- Town
Total Rooms: 8 BRs: 3 BAs: 3.5
Basement: Full, concrete floors, Bilco doors
Foundation: Stone
Hatchway: Yes
Attic: Scuttle only off Master Bedroom- for Air handler only
Laundry Location: 1st floor
Number of Fireplaces: 5
Floors: Antique Pine-
Windows: antique glass throughout
Exterior: Cedar Wood siding- Hand-painted -2020
Driveway: Semi Circle- gravel
Roof: Cedar Shake- 2017
Heat: Forced Hot Air- Oil- Buderas Furnace-2017
Oil Tanks – 2 oil tanks In basement
Propane tank: buried for a Pool heater, Stove, & Generator
Air-Conditioning: Central Air -2017
Hot water: Off Furnance-2017
Plumbing: Mixed
Sewer: Town Water
Water: Town Sewer
Electric: 200 amps
Cable: Yes
Generator: Auto-testing generator- the majority of the home
Exclusions: None
Mil rate: $ 28.2 Date: 2021
Taxes: $ 13,265 Date: 2021
Taxes change; please verify current taxes.
Listing Agent: William Melnick & Elyse Harney Morris
Listing Type: Exclusive


