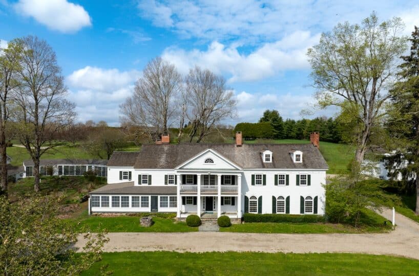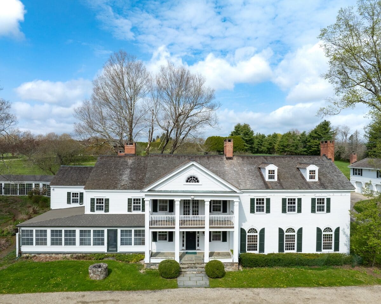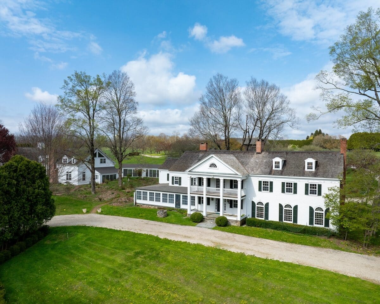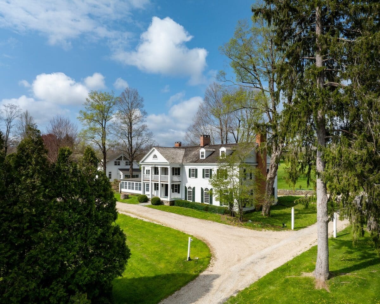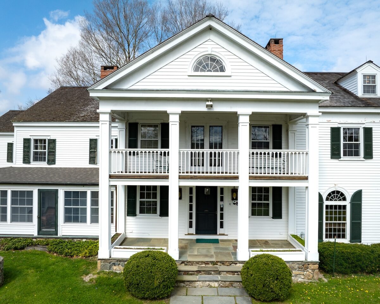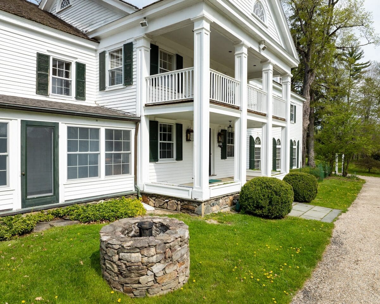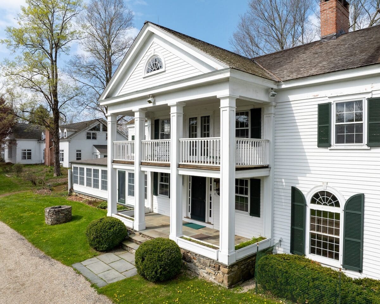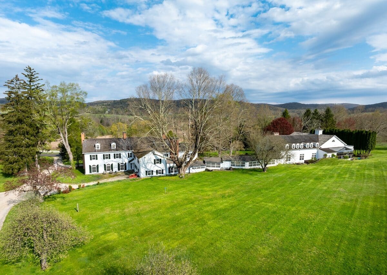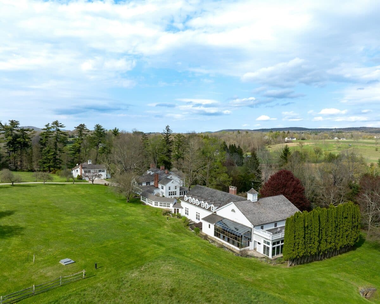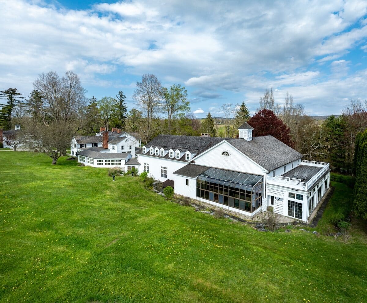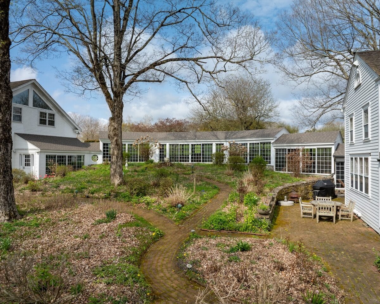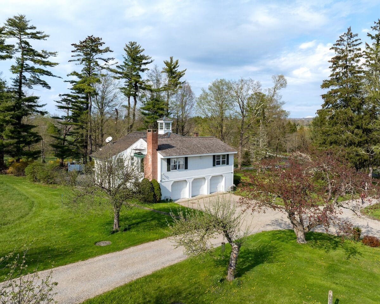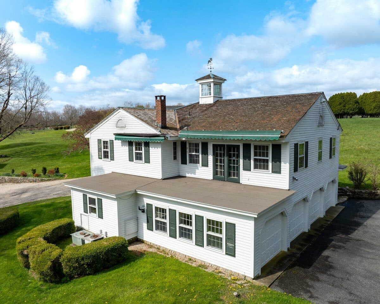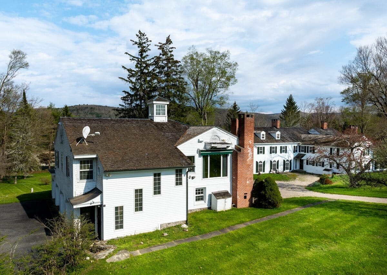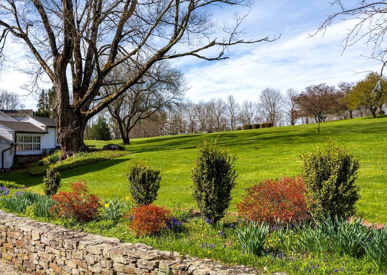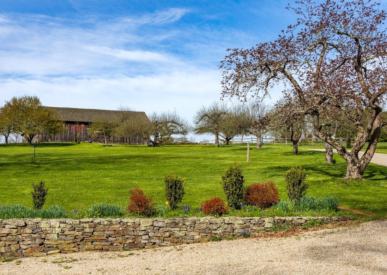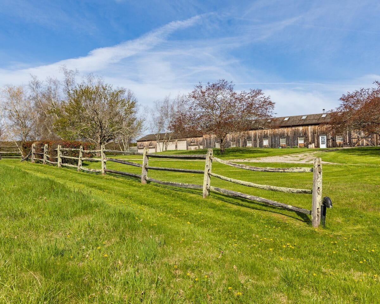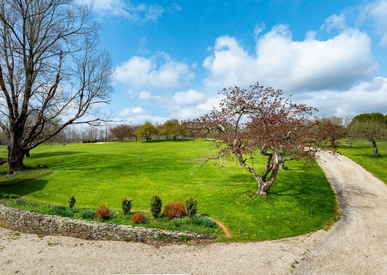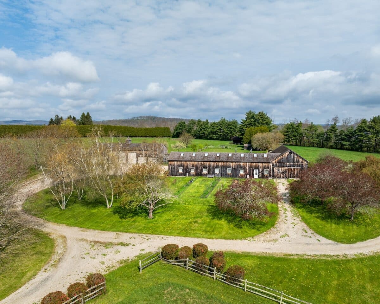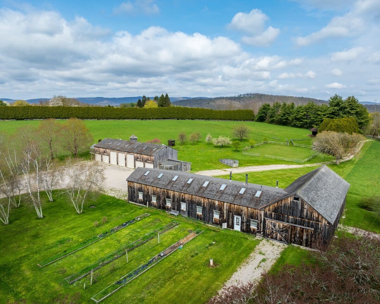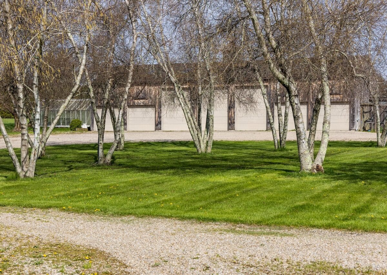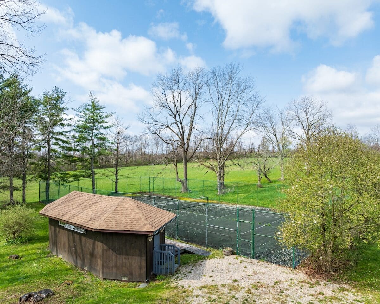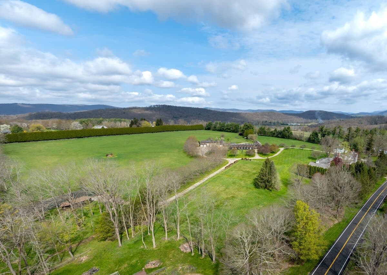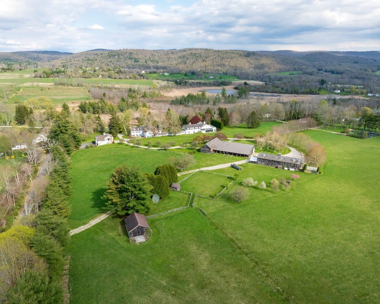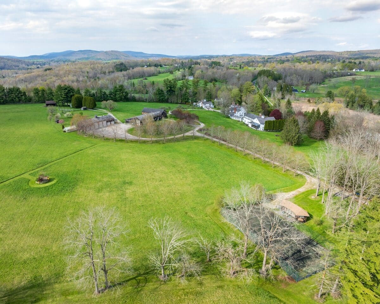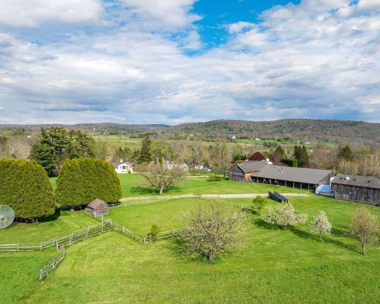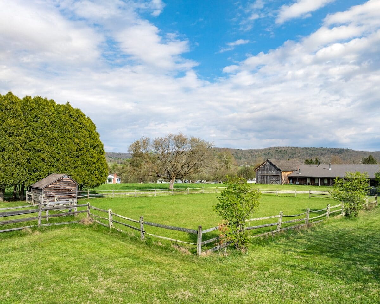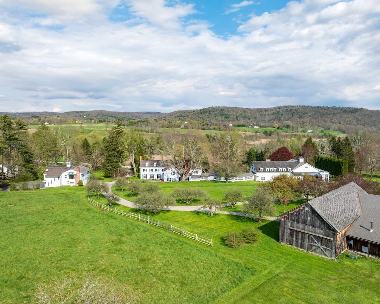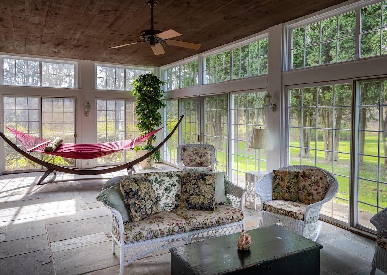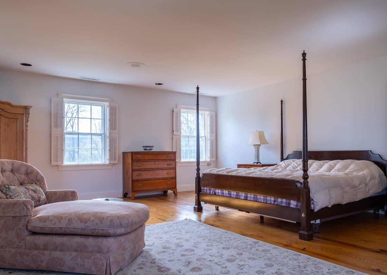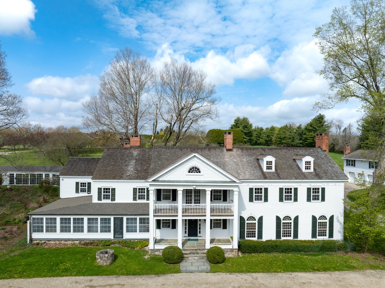Documents
Residential Info
MAIN RESIDENCE
FIRST FLOOR: wide board pine floors, plaster walls
Entry Foyer: entry from Covered Entry Porch, wide board pine floor, wood burning fireplace with marble surround and Custom-Made Cherry wood paneled wall, built-In cherry wood cabinetry, built-In cherry wood window seating, exposed beams, china closet under the stairs
Sunken Living Room: wide board pine floor, wood burning fireplace with marble hearth & surround and cherry wooden mantle, coffered ceiling with detailed cherry wood moldings, cherry wood paneled walls and chair rail, oversized windows with transom
Dining Room: wide board pine floor, solid marble fireplace, doors to Entry Foyer and French door to Sun Room, and Kitchen
Three Season Sun Room: Large wrap around, slate tile floor, vaulted ceiling with white wood finish, thermopane windows, door to large enclosed perennial-garden, French doors to Kitchen and dining room
Eat-In Kitchen: wide board pine floor; brick wood burning fireplace with beehive oven; custom wooden cabinetry, double oven; painted wood ceiling; exposed beams; marble Island with antique cabinetry and built-In double warming drawers; Breakfast bar with butcherblock countertop, seating, dishwasher, and large double bowl custom copper sink; refrigerator, built-In corner cabinetry framing Eat-In area, French Doors to perennial Garden
Back Hall: two double coat closets, kitchen pantry, double supply closet,
Family Room: pine floor, Jacobean Oak paneled walls from 1890s Imported from England Manor House with hand pegged styles and rails wood burning fireplace with marble surround, Oak wet bar with copper sink, French doors to Perennial Garden, Door to Solarium Walkway
En Suite Bedroom: oak floor, closet, built-In desk
Full Bath: tile floor, single vanity with marble countertop, tub/shower with marble surround
Laundry Foyer: pine and tile floor, laundry chute, stairs to lower level
Powder Room: tile floor, single vanity
Mudroom Side Entry: tile floor, closet, worm wood board walls copper wash sink with custom wooden cabinetry and butcherblock countertop
SECOND FLOOR
Primary Bedroom Suite private hall off upper landing
Bedroom: pine floor, wood burning fireplace with English Antique marble surround
Full Bath & Dressing Room: wood floor In dressing room, tile floor In bathroom, three mirrored closets, tub/shower with marble surround, dressing vanity with marble top, single sink vanity with custom wood cabinetry and marble top
Full Bath & Walk-In Closet: wood floor In closet area, tile floor In bathroom, marble vanity, Marble shower with Steam glass enclosure
En Suite Bedroom: pine floor, two closets, French doors to balcony overlooking front lawn and mountain views
Full Bath: tile floor, tile tub/shower, single vanity with marble countertop
Large floor to ceiling Cedar Closet: off hall
Bedroom Suite private hall off upper level landing
Library Room: original pine floor, wood burning fireplace with Dutch tile surround/hearth and wooden mantle, wood paneled wall, chair rail, built-In bookshelves and cabinetry, closet
Bedroom: oak floor, walk-in closet, windows on three-sides overlooking perennial gardens
Full Bath: tile floor, double vanity with marble countertop, soaking tub with marble surround and shower enclosure
Office / Bedroom/ Meditation room: pine floor, sound insulated with double door, closet
En Suite Bedroom: oak floor, walk in closet
Full Bath: tile floor, single vanity with marble top, tub/shower with marble surround
LOWER LEVEL
Wine Room and Hall: Blue Stone floor, hallway of arched custom-made doorways leading to Wine & storage closets
Yoga Studio: carpet, mirrored walls
Storage Room: concrete floor, chest freezer, leads to mechanical Room and Hallway utility, Entry that joins to Second Residence
Mechanical Room
Second Mechanical Room
ATTIC
Partially finished with large Cedar Room storage
FEATURES
Surround Sound Custom made build ins, hinges, locks, lighting etc throughout
Original home wood flooring / spikes
Automatic Closet Lighting
Solid wood doors with Porcelin or Brass handles
Custom
Perennial Garden
Pool, Hot-tub, Sauna, Steam
Tennis Court Hartru
Views
Landscaping
Wood Shed
Run-In Sheds
Fenced Pasture
Separate Driveway
Lighting rods and cables grounded on all structures on property
Extensive water drain system installed throughout property
Fuel Pumps for Automobile and Diesel on site
3 Wells on site which are interlinked for all access
Historical Home dating back to circa 1857 with most original features retained and restored including beams, floors etc
TWO RESTORED AND RENOVATED BARNS FROM THE 1800
FIRST FLOOR
oak floors
Solarium Hallway Entrance: through French doors
Great Room: 38′ x 54′ (2000sf) with 14′ ceiling height, oak floor, massive, 11 ft wide stone fireplace with custom wooden beam mantle, expansive windows overlooking the Indoor heated pool, closets, exposed post-and-beam and wood ceiling, oak entertainment Kitchen cabinetry with stainless sink, full size dishwasher, microwave, and 2-burner electric range, refrigerator, barn door enclosure, stairs to upper level home with main Kitchen, stairs to basement, cast Iron radiators, built in sound system
Hand-Hewn American Chestnut Post-and-Beam Construction (3200 sf total) including 41′ x 51′ (2,000sf) pool area with 45′ x 10′ (450sf) solarium/sauna and 51,’ x 16′ (816sf) enclosed porch with open French doors.
Indoor Heated Pool & Spa: heated tile floor, 20′ x 30′ 8-ft deep 24,000-gallon pool tile pool with bluestone edging and lighting, tiered spa/hot tub under solarium with dining area, exposed post-and-beam construction, four sets of French doors to enclosed Bluestone Patio, copper-lined built-In planter In half wall between spa and pool, cathedral ceiling, hot air and hot water radiant heat, sound system, Ceiling Fans and Lighting
Full Bath: tile floor and walls, tile shower with glass enclosure, wall mount corner sink
Sauna: large 10′ x 7′ cedar with two-level bench seating from Tylo Sauna Co Sweden and speakers, Steam shower
Enclosed Bluestone Patio: bluestone tile floor, wood ceiling, ceiling fans, three walls of French doors with transom above, Insulated, electric heat
Second Story Deck above Patio: 816 sf teak decking overlooking fields
SECOND FLOOR
Hot water baseboard heat
Living Room: oak floor, woodstove, exposed beams and vaulted ceiling, door to Hall, door Bedroom, open to Kitchen
Eat-In Kitchen: oak cabinetry, 4-burner electric range, GE refrigerator, GE double wall ovens, porcelain double sink, Bosch dishwasher
En Suite Bedroom 1: oak floor, three closets, exposed beams
Full Bath: oak floor, tile tub/shower, dresser-style single vanity
Side Hall to Bedrooms
En Suite Bedroom 2: oak floor, closet, exposed beams and vaulted ceiling
Full Bath: oak floor, shower with glass enclosure, dress-style single vanity
En Suite Bedroom 3: oak floor, exposed beams and vaulted ceiling, closet
Full Bath: oak floor, clawfoot tub/shower, dresser-style single vanity, vaulted ceiling with exposed beams
Utility closet with air handler (new summer 2020)
LOWER LEVEL
Hot air heat
Gym: carpet, mirrored walls, closets, stairs up to Great Room
Walk-In Safe & Walk-In Refrigerator: PolarCool Refrigerator, Walk in Mosler Safe 8′ x 12′ with shelving
Laundry Closet: off Gym, tile floor, front load Electrolux washer and dryer with shelving above
Water Closet: tile floor, single wooden vanity
Showering Rooms: two separate showing rooms with tile floor and showers with glass enclosure, each has dressing room with vanity and mirror
Mechanical and Storage Hallway: carpet, pool mechanical closets on left, shooting range storage closets on right, carpeted walls
Mechanical room with slop sink
Utilities access room
Indoor Pistol Shooting Range: custom soundproof, ventilated pistol shooting range with movable target
STONE BUNKER
Full stone construction, electricity, electric heat, door to Back Patio off Solarium, Slate Stone Patio
SOLARIUM WALKWAY
Lined with double windows and French doors, radiant floor heating under imported tile floor, Cypress wood walls, connects Main Home and Guest Home/Indoor Pool, doors to Perennial Garden, Stone wall with bluestone garden shelf
PERENNIAL GARDEN
Brick patio and pathways, stonewalls, professionally landscaped and fenced.
GARAGE GUEST HOUSE UPPER LIVING AREA
Entrance: from private driveway entry to staircase to Upper Level
Living Room: oak floor, wall Insert wood-burning fireplace with marble and wood paneling surround, full wall windows overlooking horse pastures, built-In desk,
Dining Room: oak floor, leads to Office and Kitchen areas, storage closet
Kitchen: tile floor, light tunnel sky light, Granite stone countertops and backsplash, dishwasher, wall oven, electric cooktop, cherry Cabinets, refrigerator In Breakfast area
Office: oak floor, two separately partitioned workspaces with middle wall, built-In cabinetry and desk In one work space
Full Bath: tile floor, single vanity, shower with glass enclosure
Bedroom: carpet, built-In cabinetry
Den/Study: oak floor, connects Family Room and Master Suite/Living Room
Family Room: oak floor, built-In cabinetry, French Door to Deck
Deck: large wood decking, overlooking mountain views
Laundry: In garages on lower level
GARAGES
7 Garage Bays: concrete floor, wash bays with water hookups, all electric overhead doors, slop sink, washer and dryer, closet, heated, utility closet, Boiler room
BARNS, TENNIS, CARETAKER’S APT
TENNIS COURT & STUDIO
Hartru Tennis Court, Studio Building with Kitchenette, Full Bath, heat, and deck overlooking the court
FEATURES
Wood Shed
Run-In Sheds
Cedar Fenced Pasture
Separate Driveway and pebble stone roads thru property
Fenced Vegetable Garden
Orchard/ Apple, Pear, Peach, Cherry
Yard Hydrants
Perennial Garden
Fuel Pump automatic electric
Mounting Ramp
Tennis
Wood Storage Shed
Small Livestock Shed
Property Details
Location: MAIN HOUSE
93 Amenia Union Road, Sharon, CT 06069
Land Size: 23.95 acres Map: 8 Lot: 30
Vol/Page: 190/995
Survey: # Zoning: RR & FARM TILL C
Additional Land Available: no
Road Frontage: 1,134 feet on Benton Hill Road, 1,452 feet on Amenia Union Road
Easements: refer to deed
Year Built: 1983
Square Footage: 21,453 sq. ft. total gross area for 2 main residences per town, two Main homes 8200sf and 6850sf and 1000sf solarium walkway (per owner)
12,759 living area plus finished basements, enclosed porches, indoor pool (per town)
Guest home & 7 bay garage: 1,791 sq ft living; 4,268 sq ft total
Tennis court and house: 371 sq ft living (expansive open western views)
Horse Stable: 2,752 sq ft 8 bay stall
Antique Barn – renovated and insulated 1,782 sq ft
Equipment Barn: 2,520 sq ft
Collectors Heated Car Garage with lift: 1,376sq ft
Total Rooms: 13 BRs: 6 BAs: 6 Full, 1 Half
Basement: full, partially finished
Foundation: concrete
Hatchway: yes
Attic: walk-up, partially finished storage space
Laundry Location: first floor
Number of Fireplaces: 7
Floors: tile, pine, oak, carpet, bluestone, brick
Windows: mixed, thermopane and single pane
Exterior: wood clapboard
Driveway: stone
Roof: wood shingle
Heat: oil, New Boiler installed 2013. forced hot air
Oil Tank(s) – size & location: 3,000-gallon buried In backyard
Air-Conditioning: central air
Hot water: off boiler hot water tank new installed 2013
Plumbing: mixed
Sewer: septic
Water: well
Electric: 400 amps
Generator: yes, Kohler Diesel full house auto testing
Alarm System: yes
Appliances: refrigerator, two wall ovens, dishwasher, cooktop
Mil rate: $14.4 Date: 2024
Taxes: $ 29,028 Date: 2024
Taxes change; please verify current taxes.
Listing Agent: Elyse Harney Morris & Holly Leibrock
Listing Type: exclusive
Location: SECOND RESIDENCE
93 Amenia Road, Sharon, CT 06069
Year Built: 1985
Square Footage: approx. 9,500 sq. ft including pool, enclosed porch and finished basement (per owner)
Total Rooms: 8 BRs: 3 BAs: 5 Full
Basement: full, partially finished, access to stone bunker
Foundation: concrete
Hatchway: yes
Attic: n/a
Laundry Location: basement In the gym
Number of Fireplaces or Woodstoves: 1 fireplace In the Great Room, 1 woodstove In the upper living room
Floors: tile, wood
Windows: mixed, thermopane and single pane
Exterior: wood
Roof: cedar shake & Copper lining Roof Installed October 2011
Heat: hot water, New Boiler installed 2013, baseboard, radiant In pool area , forced air in basement
Oil Tank(s) – size & location: 4,000-gallon buried oil tank In Perennial Gardens that serves the Second Residence and Pool Area
Air-Conditioning: central air New July 2020
Hot water: oil. New Hotwater tank Installed 2013
Plumbing: mixed
Sewer: septic
Water: well, shared with Barn
Electric: 400 amps
Generator: yes, shared with Horse Barn and Caretaker’s Apt
Location: GUEST HOME & 7 BAY GARAGE
93 Amenia Union Road, Sharon, CT 06069
Year Built: 1950’s, Completely renovated 1985, Remodeled kitchen 2004
Square Footage: 1376 + garage xxx to be confirmed
Total Rooms: 7 BRs: 1-2 BAs: 1
Basement: n/a
Foundation: concrete
Hatchway: n/a
Attic: yes, access kitchen ceiling, 2 air handlers
Laundry Location: In garage
Number of Fireplaces or Woodstoves: 1 In Living Room
Floors: wood, tile
Windows: thermopane, mixed
Exterior: wood clapboard
Driveway: paved
Roof: cedar shake
Heat: oil, hot air
Oil Tank(s) – size & location: 1,000-gallon buried tank plus addition 275-gallon tank Inside the utility room
Air-Conditioning: central air
Hot water: oil
Plumbing: mixed
Sewer: septic
Water: well
Electric: 400amps
Generator: yes, full house automatic diesel, shared with Main Home
Location: HORSE BARN & CARETAKER’S APT, AUTO STORAGE/ENTERTAIN/PARTY BARN & COLLECTORS AUTO GARAGE BARN & EQUIPTMENT BARN & TENNIS STUDIO/COURT
93 Amenia Union Road, Sharon, CT 06069
Year Built: 1985
Total Rooms: 5 BRs: 2 BAs: 1
Basement: n/a
Foundation: slab
Hatchway: n/a
Attic: above horse barn and caretaker apt
Laundry Location: In Full Bath of Apt
Number of Fireplaces or Woodstoves: 1 woodstove
Floors: wood, linoleum, cement
Windows: single pane
Exterior: Cedar wood, vertical board
Driveway: separate driveway access
Roof: wood shingle
Heat: hot air, oil. New Boiler installed 2018
Oil Tank(s) – size & location: 2,000-gallon In ground tank, Diesel In ground
Air-Conditioning: no
Hot water: electric
Plumbing: mixed
Sewer: septic
Water: well
Electric: 200 amps
Generator: yes fully automatic full house diesel, In utility closet of Caretaker’s Apt, shared with Second Residence and Pool


