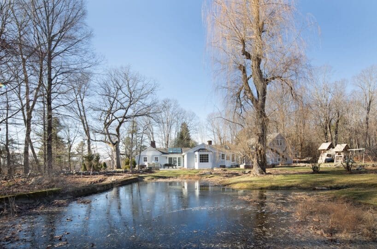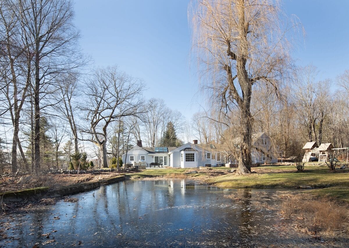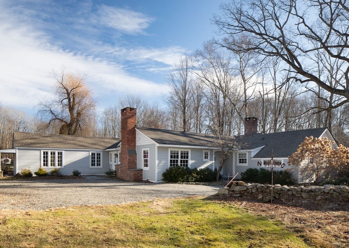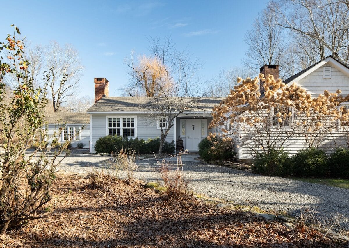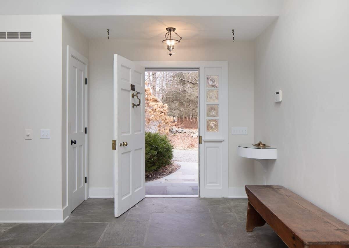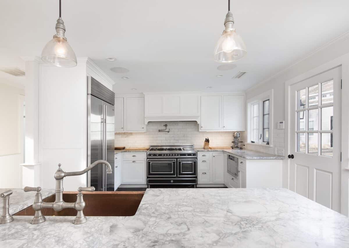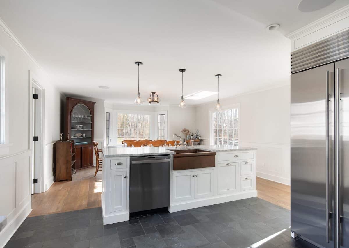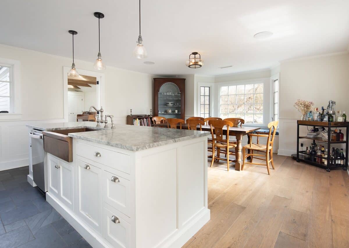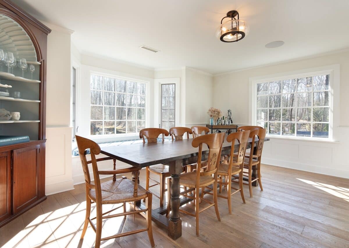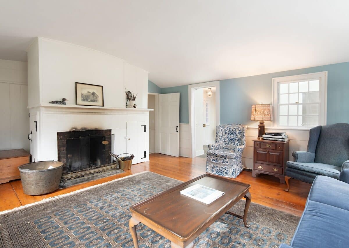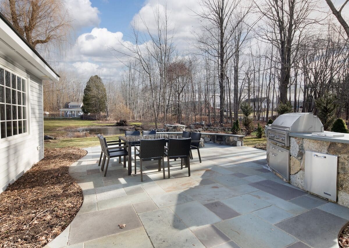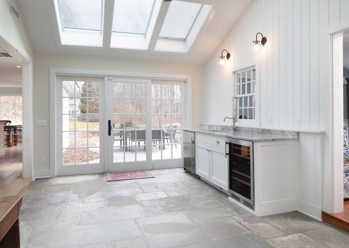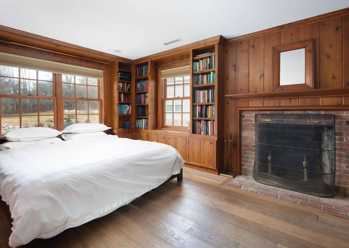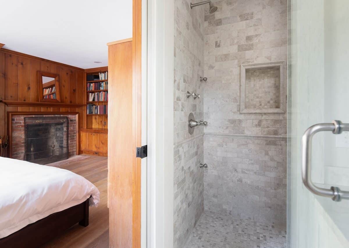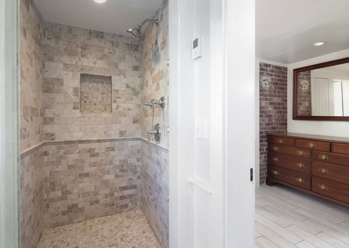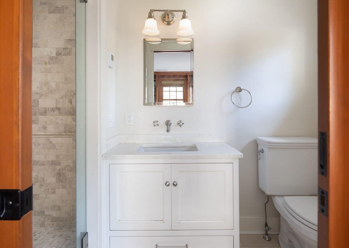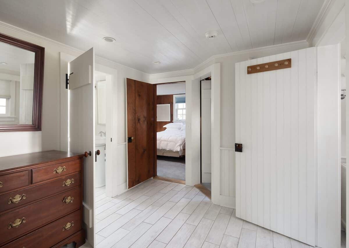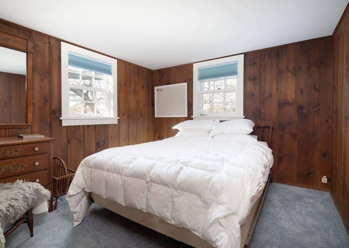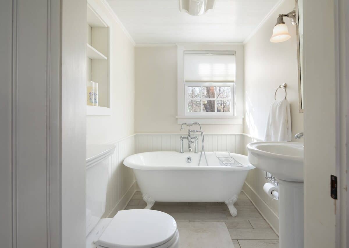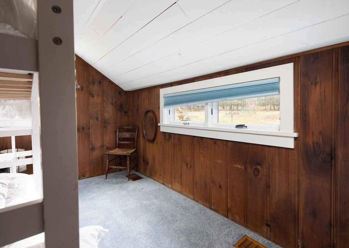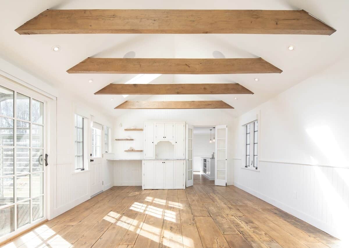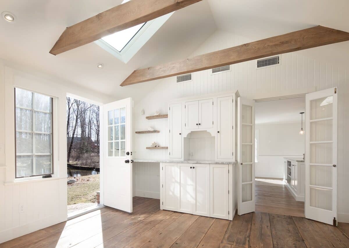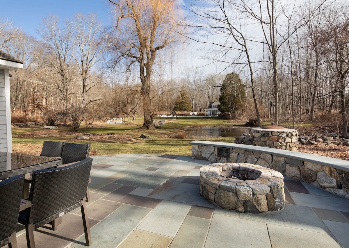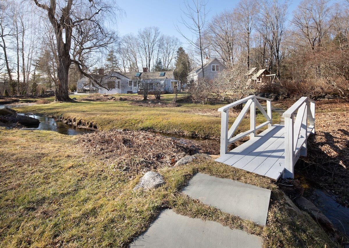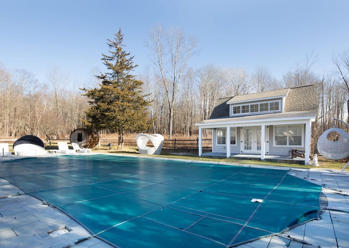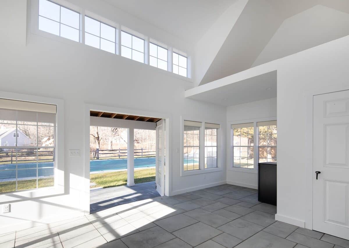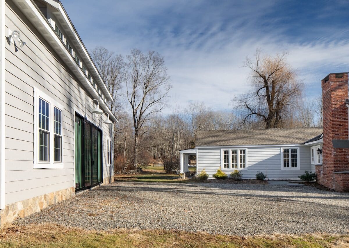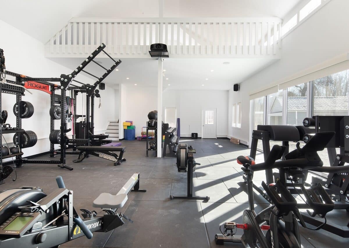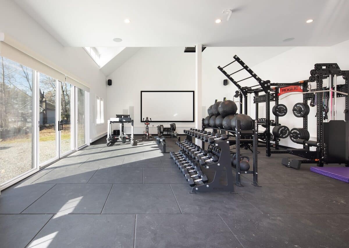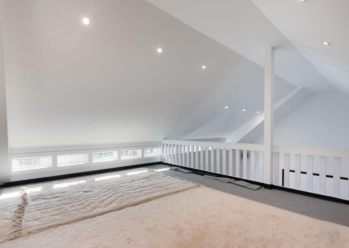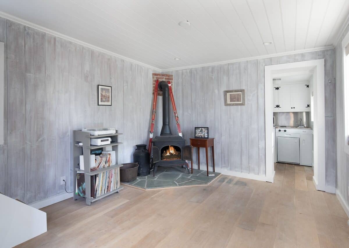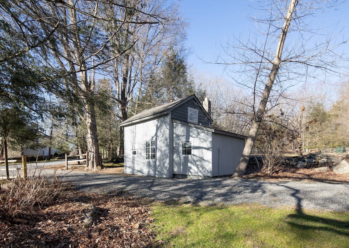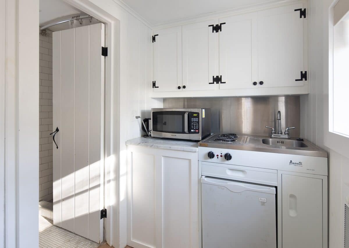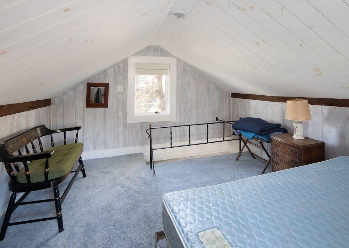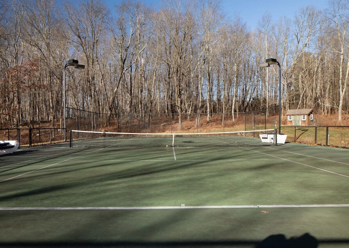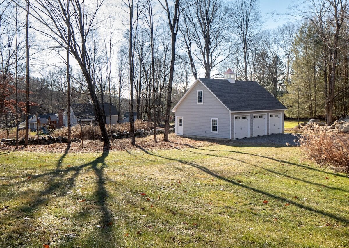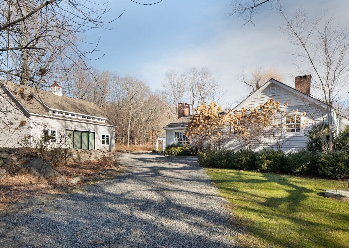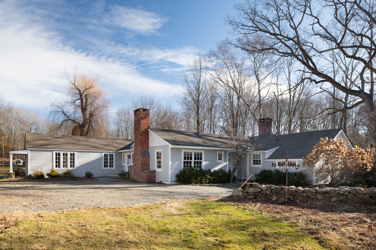EH# 5316mls# 24007225$2,275,000Sharon, ConnecticutLitchfield County 2,151 Sq Ft 15.51 Acres 3 Bed 2/1 Bath
Introducing a unique country estate now available for sale in the picturesque Sharon, CT. This distinctive property offers a blend of historic charm and modern amenities, comprising a captivating main house, a cozy one-bedroom guest house, a versatile studio/gym, and a plethora of outdoor amenities including a heated pool with a charming cabana, a detached three-car garage, and a well-maintained tennis court.
The main house, a tastefully converted and renovated antique schoolhouse, features a spacious and finely appointed kitchen that opens to a light-bathed dining area, a cozy living room complete with a charming fireplace, a luxurious primary ensuite bedroom boasting paneled walls and another fireplace, a den with a sunroom and a separate guest bedroom wing. Enjoy alfresco dining experiences on the inviting bluestone porch, offering idyllic pond views.
Next to the main house, discover the enchanting guest house, offering a rustic ambiance accentuated by a warming wood stove and a second-floor sleeping area, perfect for accommodating visitors in comfort and style. For those seeking recreation and fitness, there is a newly constructed studio/gym, offering radiant heating and a versatile loft space.
Outdoors, indulge in leisure and entertainment by the heated pool, complemented by a charming cabana, barrel sauna, and tennis court. Experience the epitome of country living and luxury at this remarkable compound in Sharon, CT. Don't miss this opportunity to own a truly extraordinary retreat nestled amidst beautiful surroundings.
Conveniently located near Lakeville, Salisbury, Millerton, Wassaic Metro-North train station as well as Indian Mountain School, and Hotchkiss.
Introducing a unique country estate now available for sale in the picturesque Sharon, CT. This distinctive property offers a blend of historic charm and modern amenities, comprising a captivating main house, a cozy one-bedroom guest house, a versatile studio/gym, and a plethora of outdoor amenities including a heated pool with a charming cabana, a detached three-car garage, and a well-maintained tennis court.
The main house, a tastefully converted and renovated antique schoolhouse, features a spacious and finely appointed kitchen that opens to a light-bathed dining area, a cozy living room complete with a charming fireplace, a luxurious primary ensuite bedroom boasting paneled walls and another fireplace, a den with a sunroom and a separate guest bedroom wing. Enjoy alfresco dining experiences on the inviting bluestone porch, offering idyllic pond views.
Next to the main house, discover the enchanting guest house, offering a rustic ambiance accentuated by a warming wood stove and a second-floor sleeping area, perfect for accommodating visitors in comfort and style. For those seeking recreation and fitness, there is a newly constructed studio/gym, offering radiant heating and a versatile loft space.
Outdoors, indulge in leisure and entertainment by the heated pool, complemented by a charming cabana, barrel sauna, and tennis court. Experience the epitome of country living and luxury at this remarkable compound in Sharon, CT. Don’t miss this opportunity to own a truly extraordinary retreat nestled amidst beautiful surroundings.
Conveniently located near Lakeville, Salisbury, Millerton, Wassaic Metro-North train station as well as Indian Mountain School, and Hotchkiss.
Residential Info
MAIN HOUSE
Sound system throughout the home
Entrance: bluestone floors, coat closet, wet bar area with marble top, sink, refrigerator, and wine cooler, sliding doors to the bluestone patio with outdoor kitchen & firepit
Living Room: wood floors, fireplace
Kitchen: bluestone tiled floor, marble countertop, custom cabinets, tiled backsplash, Bertazzoni 6 burner gas range with two ovens and griddle, Sub Zero refrigerator, Dacor microwave, GE Profile dishwasher, island with marble top and copper sink, door to the courtyard- open to
Dining Room: oak floors, large window seat with pond views
Patio: bluestone patio with outdoor Lynx BBQ and kitchen system, firepit overlooking the spring-fed pond
Great Room: distressed antique wood floors, wainscotting to chair rail, built-in cabinets with marble top, 2 sets of double closets, sliding doors to
Heated Greenhouse: with porcelain sink
Primary Bedroom: oak floors, paneled walls, wood-burning fireplace with brick surround and hearth, built-in shelves and cabinets
Primary Bath: Radiant heat, tiled floor, vanity with quartz top and porcelain sink, marble tiled shower with glass door
Bedroom: paneled walls, carpeted
Full Bath: tiled floor, wainscotting to chair rail, footed tub with hand shower, pedestal sink, marble tiled shower with glass door
Office: paneled walls, carpeted
GUEST HOUSE
Electric heat
Living Room: oak floors, wood burning stove with bluestone hearth, paneled walls
Kitchenette: marble countertops, electric cooktop, stainless sink, refrigerator
Full Bath: paneled walls, marble tiled floor, tiled shower with glass doors, pedestal sink
2nd floor Bedroom: paneled walls, carpeted floor
GARAGE
Detached, 3-car, hardy board siding, architectural shingle asphalt roof, storage loft (Kloter Farm) with a separate driveway off of Lucas Rd
STUDIO/GYM/MOVIE ROOM
Radiant Heat in Concrete floors w Rubber tiled floors, Sonos Sound & A/V system (including surround 9 channel sound system and 5K projector) for large screen movies, hardy board siding, architectural tiled asphalt roof, office loft space. Wireless internet and Sonos music system.
POOL CABANA
Bluestone flooring, vaulted ceiling
FEATURES
Heated gunite pool with cabana, HarTru tennis court (lighted), stonewalls, pond with waterfall, Fruit trees, Finnish-style Sauna barrell
Property Details
Location: 90 Sharon Mountain Road, Sharon, CT
Acres: 15.51
Water Frontage: Spring Fed Pond
Year Built: 1780 Renovated 2013
Square Footage: 2151 house, Guest House 366
Total Rooms: 7 BRs: 3 BAs: 2.5
Basement: poured concrete
Foundation: stone
Hatchway: bilco
Attic: no
Laundry Location:1 st floor
Number of Fireplaces or Woodstoves: 3
Type of Floors: wood, tiled, carpet
Windows: Marvin thermopane & screens
Exterior: Clapboard-wood
Driveway: pea gravel
Roof: asphalt shingle
Heat: propane forced air
Propane tanks:1000 gallon behind barn; 500 gallon for pool heater
Air-Conditioning: central
Hot water: electric
Sewer: septic- house & guest house
Water: well
Generator: Generac
Appliances: Bertazzoni 6 burner gas range with two ovens and griddle, Sub Zero refrigerator, Dacor microwave, GE Profile dishwasher, washer & dryer, Lynx outdoor built-in grill
Mil rate: $14.4 Date: 2024
Taxes: $10,346 Date: 2024
Taxes change; please verify current taxes.
Listing Type: Exclusive

Address: 90 Sharon Mountain Road, Sharon, CT 06069


