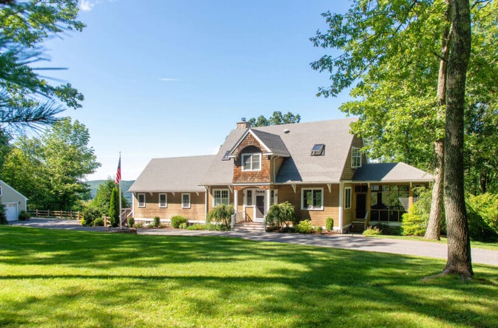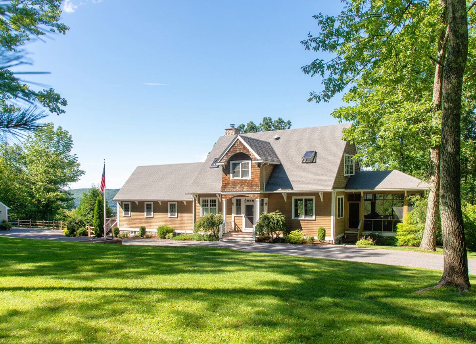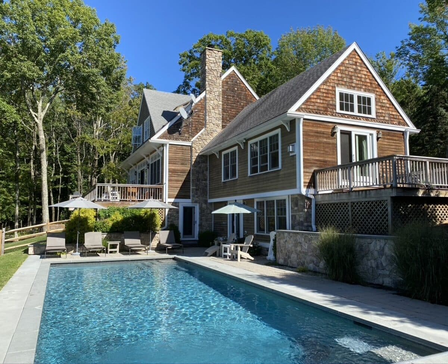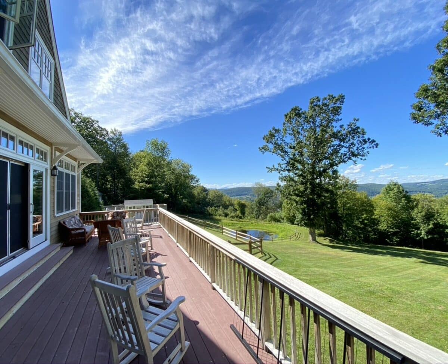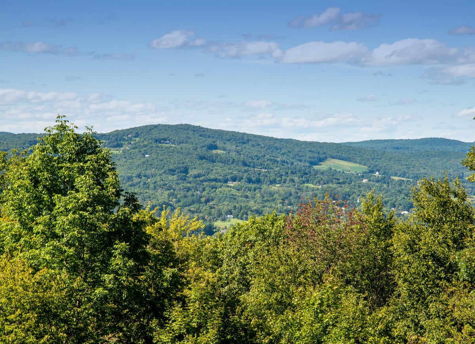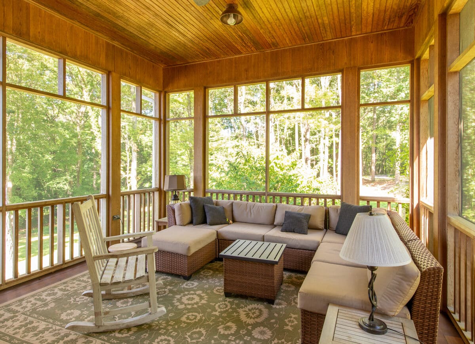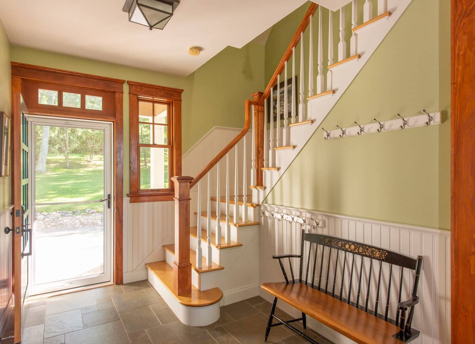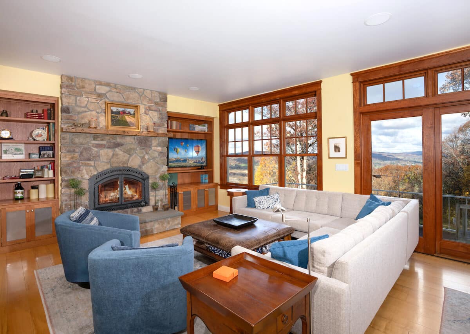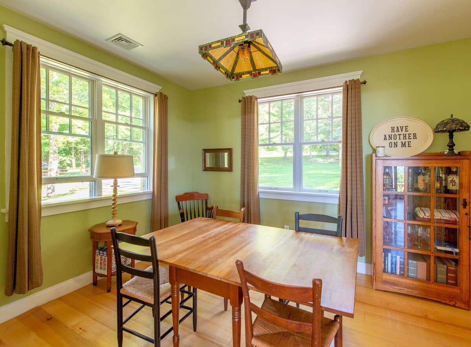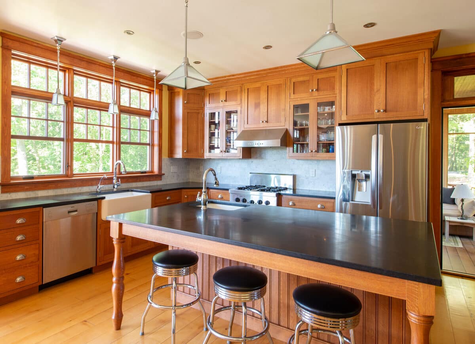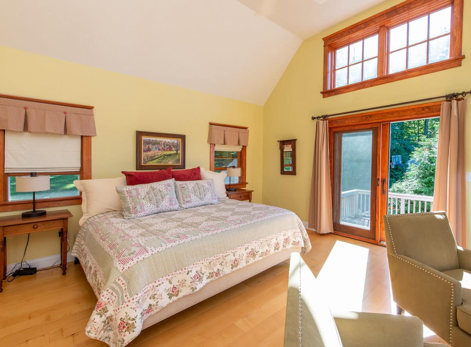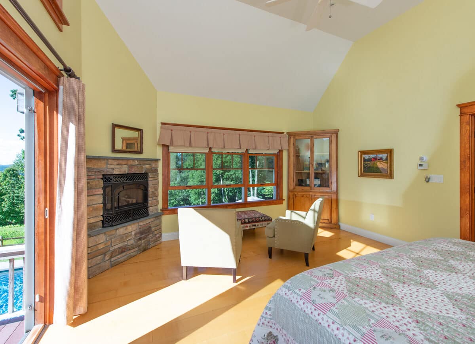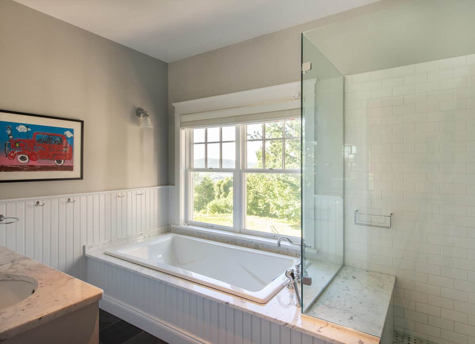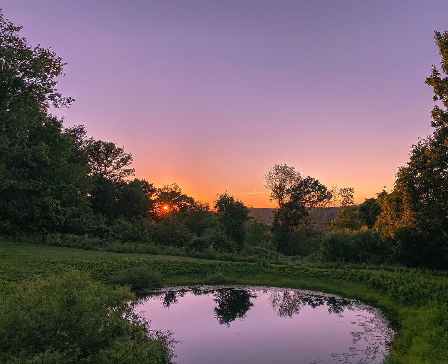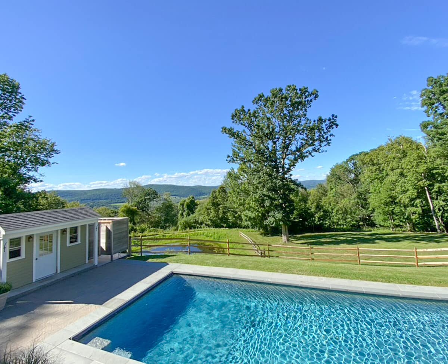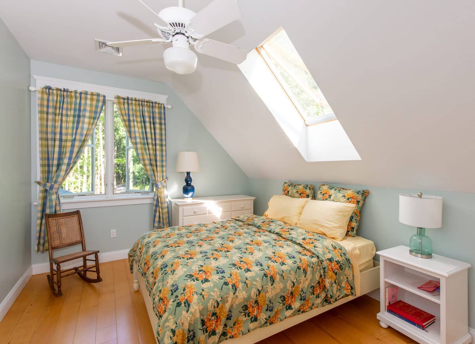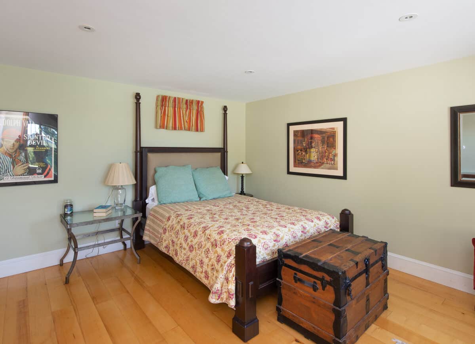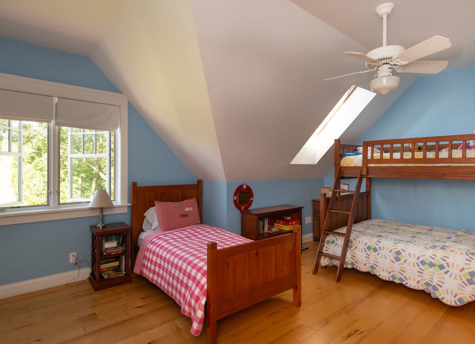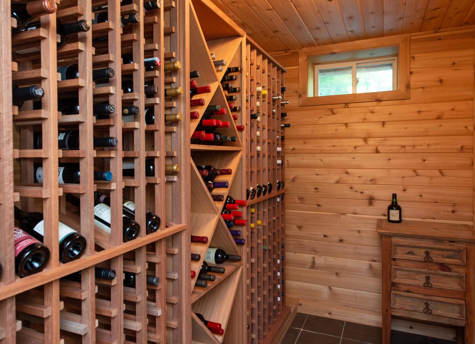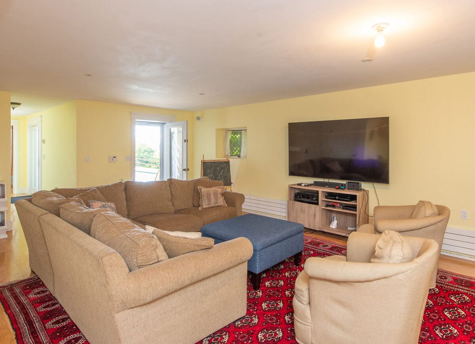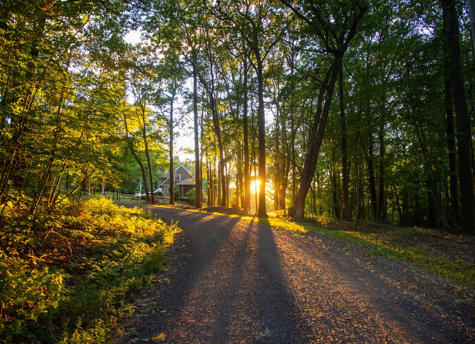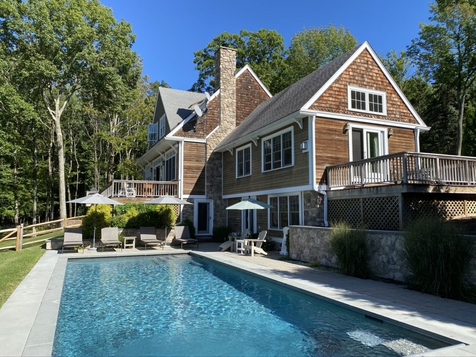Residential Info
FIRST FLOOR
Entrance: Tiled floor, stairway to second floor, coat closet
Open floor plan: Living Room: Wood floors, wood burning fireplace with blower, wood
Dining Room
Kitchen: Maple wood floors, wood cabinets, Honed granite countertops with Farm sink and Island with honed granite, counter seating for 4 people & prep sink
Screened in Porch: Wester views, Mahogany floors, electric, sound system
Full Bath: Tiled Floor, Tiled shower, double vanity
Bedroom/Den study: Wood floor, sliding barn door
Primary Bedroom & private study: Wood floors, vaulted ceiling, Propane fireplace, Views
Private Deck off Primary Bedroom
Primary Bath: Double Vanity, Soaking tub, and Marble Shower
Laundry Room: Tiled floor, Utility sink, built-in storage
SECOND FLOOR
Bedroom: Wood floor, closet with built-ins, Auto-closing skylights
Full Bath: Tiled floors, Tiled shower
Bedroom: Wood floor, closet with built-ins
Bedroom: wood floor, closets with built-ins.
Ensuite Full Bath: Tiled floor, tiled shower
LOWER WALK-OUT LEVEL
Great Room: wood floor with walk-out to pool
Bedroom with walk-out to pool
Ensuite Bath: Tiled floor, tiled shower
Wine cellar: Tile floor and built-in wine storage
GARAGE
Hardy plank siding
3-bay garage with
Electricity with storage & unfinished 2nd floor space with own entrance
FEATURES
Saltwater Pool- 18 x 40 Gunite, heated (2017) Bluestone surround, Automatic cover
Outdoor shower with view
Pool Storage barn- Hardie Board siding
Western Sunset Views
Professionally Landscaping & Pond
Surround Sound throughout
Thermostats controlled by your phone
Property Details
Location: 90 Millerbrook Lane, Copake, NY 12516
Land Size: 2 parcels 5.03 acres & 6.3 acres Map: 167.-1-6.120
Vol.: C424 Page: F1789
Land Size: 5.03 acres Map: 167.-1-56
Vol.: 806 Page: 132
Zoning: RU – Agriculture and Rural Residential/Scenic Overlay Zone
Road Frontage: 275’ Water Frontage: pond
Easements: shared road
Year Built: 2007
Square Footage: 2,654 square feet
Total Rooms: 10 BRs: 4 BAs: 5 Full
Basement: Full Finished
Foundation: Poured Concrete
Attic: pull down
Laundry Location: 1 st floor
Number of Fireplaces: 2
Floors: Maple wood floors, tile
Windows: Thermopane and Screens
Exterior: cedar clapboard and cedar shake
Driveway: gravel
Roof: asphalt
Heat: Buderus – Propane-Radiant heat-12 zones 1st & 2nd floor, Runtal baseboard lower level, new 2022
Air-Conditioning: Central Air- 2 zones ( Main & Master) 1 st & 2nd floor
Insulation: Spray Foam insulation
Hot water: off the boiler
Plumbing: Mixed
Sewer: Septic
Water: Well – 300 Ft 2019
Electric: 200 amps
Cable: High-Speed Fiber 2020
Alarm System: Yes
Appliances: Thermador Gas Stove, LG Stainless refrigerator(2020)
Exclusions: none
Road Association: Private Road- $1200.00/year
Mil rate: $ 17.76 Date: 2023
Taxes: $14,337.57 Date: 2023
Taxes change; please verify current taxes.
Listing Agent: Elyse Harney Morris /John Panzer
Listing Type: Exclusive
Price: $1,865,000.00


