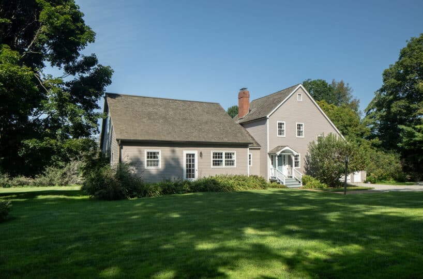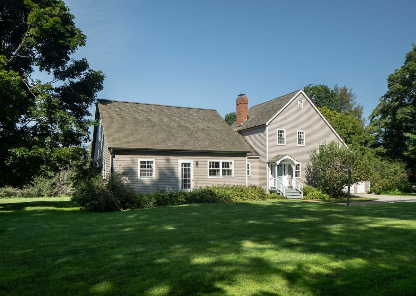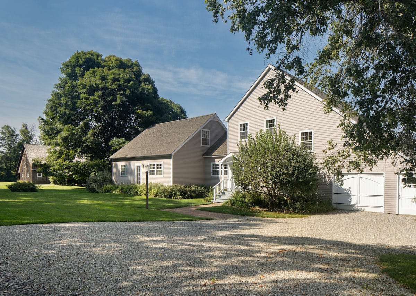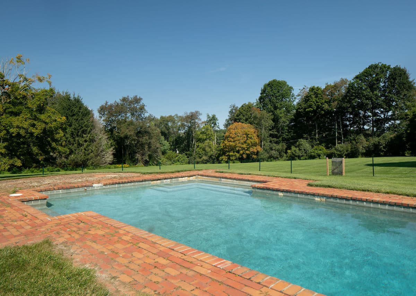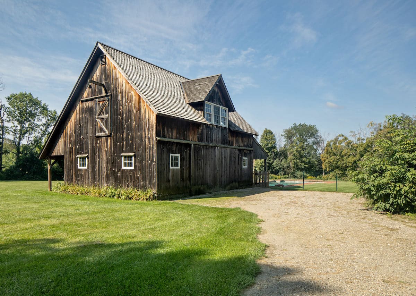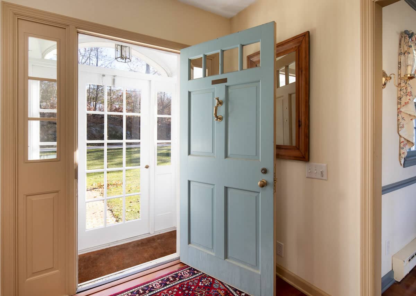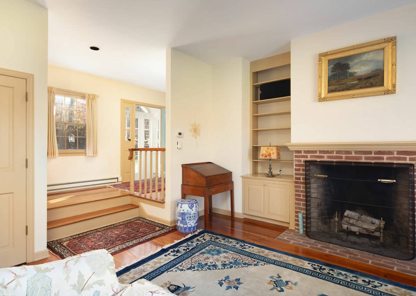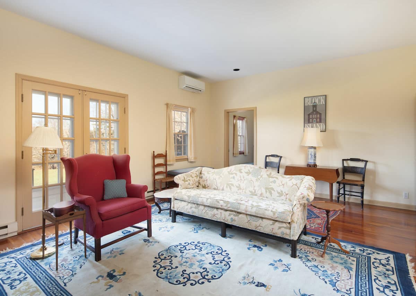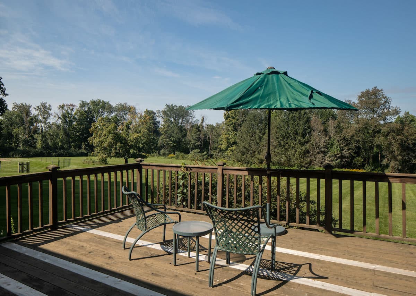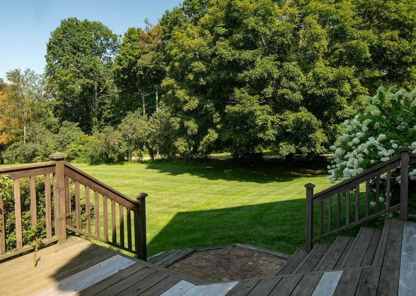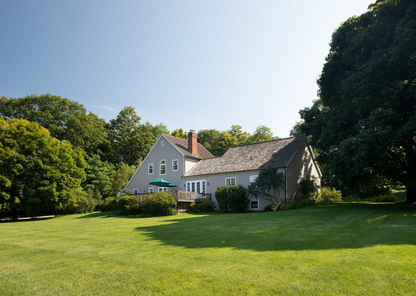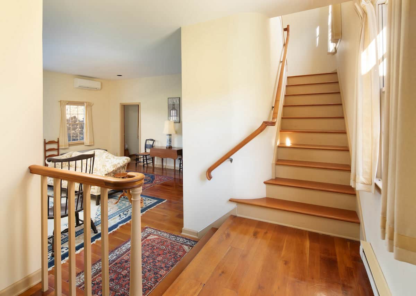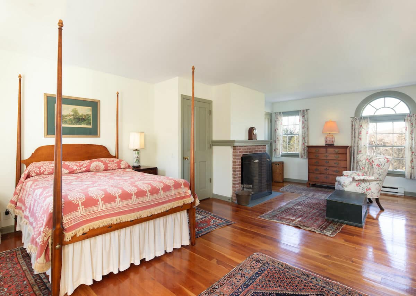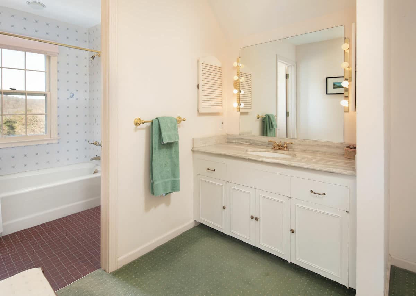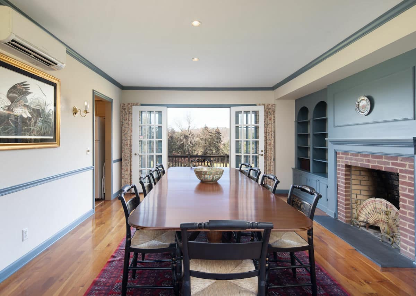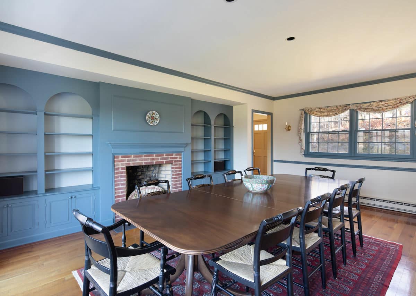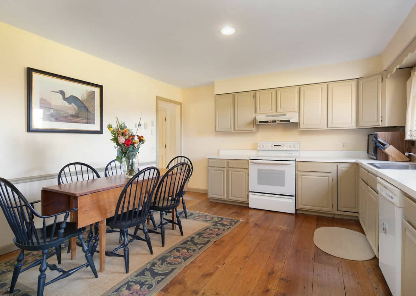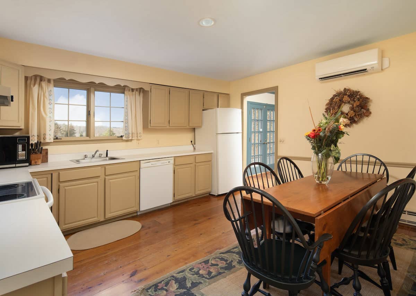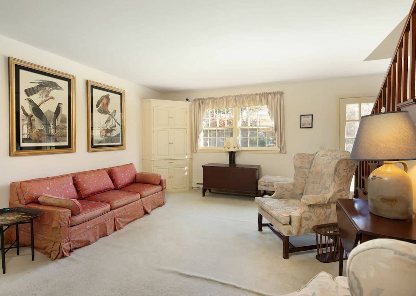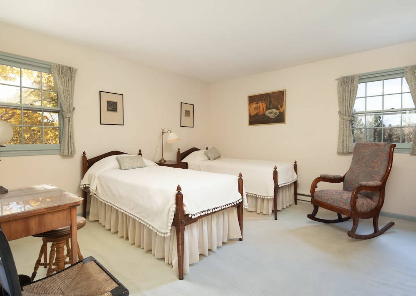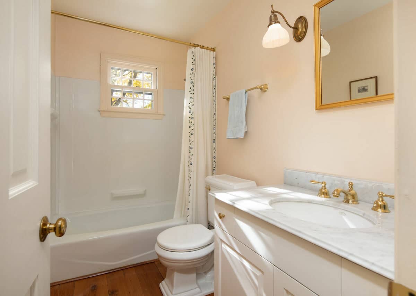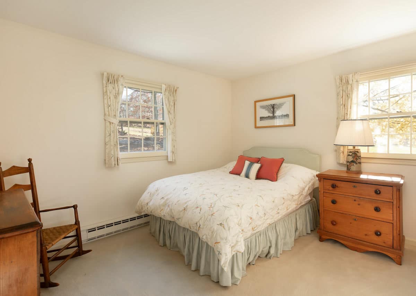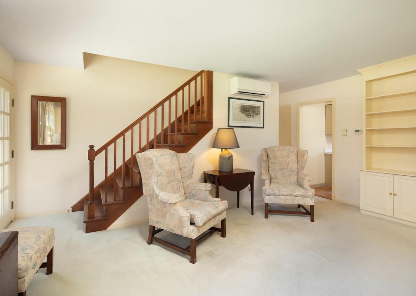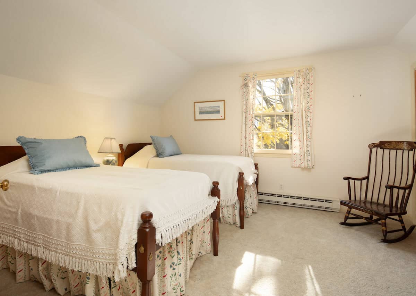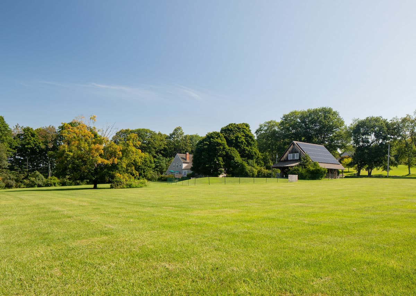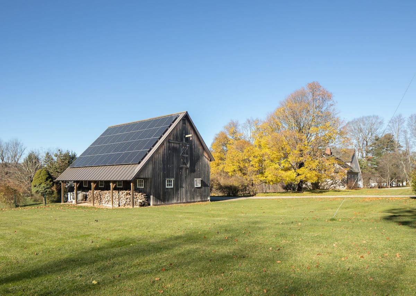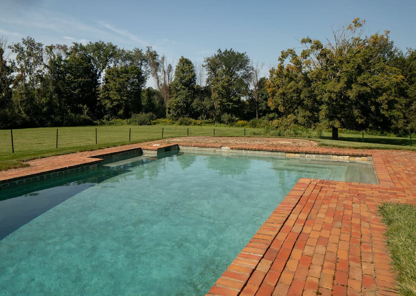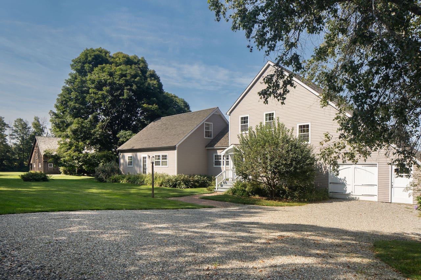EH# 5260mls# 170613029New Price! $1,200,000Sharon, ConnecticutLitchfield County 2,616 Sq Ft 4.56 Acres 4 Bed 3/1 Bath
Nestled in the serene heart of Sharon, CT, this 4+ acres of level, park-like land enjoys lovely Western views in a serene setting. This 4-bedroom, 3.5-bathroom abode is the epitome of country splendor. Inside, experience the warmth of sunlit rooms with hardwood floors and casual living with air conditioning. There is a living room and a library. Two cozy wood-burning fireplaces add a touch of timeless warmth to both the living and dining areas, while French doors open to an expansive wood deck for open-air dining amidst breathtaking sunsets. Two bedrooms and a full bath are on the first floor. There are 2 separate second-floor wings with this home. The secluded primary suite offers a sanctuary with another wood-burning fireplace, an ample walk-in closet, and an ensuite bathroom. The other side of the home has a staircase off the library to the office, bedroom, and full bath. Enjoy an expansive backyard, a gunite pool with a brick patio, and a charming party barn or storage barn for cars and equipment. The barn has solar panels to assist with electric expenses. Ideally situated—close to the shops and restaurants of downtown Sharon, Kent, and New Preston. This Hidden Treasure combines the allure of a private location with the convenience of local culture. This is a country living at its best!
Nestled in the serene heart of Sharon, CT, this 4+ acres of level, park-like land enjoys lovely Western views in a serene setting. This 4-bedroom, 3.5-bathroom abode is the epitome of country splendor. Inside, experience the warmth of sunlit rooms with hardwood floors and casual living with air conditioning. There is a living room and a library. Two cozy wood-burning fireplaces add a touch of timeless warmth to both the living and dining areas, while French doors open to an expansive wood deck for open-air dining amidst breathtaking sunsets. Two bedrooms and a full bath are on the first floor. There are 2 separate second-floor wings with this home. The secluded primary suite offers a sanctuary with another wood-burning fireplace, an ample walk-in closet, and an ensuite bathroom. The other side of the home has a staircase off the library to the office, bedroom, and full bath. Enjoy an expansive backyard, a gunite pool with a brick patio, and a charming party barn or storage barn for cars and equipment. The barn has solar panels to assist with electric expenses. Ideally situated—close to the shops and restaurants of downtown Sharon, Kent, and New Preston. This Hidden Treasure combines the allure of a private location with the convenience of local culture. This is a country living at its best!
Residential Info
Brick walkway to Covered entrance porch- not heated
FIRST FLOOR
Entrance Foyer: Cherry floors, coat closet
Living Room: Cherry floors, Wood burning fireplace with brick surround, wet bar, closet, Split unit, Stairs to Primary Bedroom, French Doors to back deck
Deck: Wood deck with Western views - entrance to the level expansive backyard
Half Bath: Cherry Floor
Mudroom: Carpet, hooks Door to Attached Garage
Dining Room: Cherry floors, Woodburning fireplace with Brick surround with traditional wood molding, Built-in cabinets, and display shelving, French doors to back deck with Sunset views, Split unit
Kitchen: Pine floor, Wood cabinets, and linoleum countertops, Electric Range, Dishwasher, Refrigerator, Breakfast dining area, Split Unit
Library/Den: Carpet, Front Door, Built-in Cabinet for TV, Stairs to Basement, Split unit, Stairs to 2nd floor
Side hallway to:
Bedroom: Carpet, double closet
Full Bath: Pine floor, Tub/shower single vanity with marble
Bedroom: Carpet, closet
SECOND FLOOR
Private Primary Bedroom: 2nd floor above to Livingroom, Cherry Floors, Woodburning fireplace with brick surround, walk-in closet, Double closet, Split unit
Ensuite Full Bath: Carpet with double closet, Single vanity, separate room for Tiled tub/shower
Stairs to the Second floor off Library/Den
Bedroom: Carpet, 2 closets
Full Bath: Wood floor, single vanity with marble shower,
Office: Carpet & closet and door to Primary walk-in closet
GARAGE
1 car garage plus workspace: Barn door and side door to front of house
OUTBUILDING
Barn: with owned solar panels
FEATURES
Gunite Pool: with brick patio and surround
Property Details
Location: 9 Vanishing Brook Road, Sharon, CT 06069
Land Size: 4.56 acres M/B/L: 7/23
Vol./Page: 98/803
Zoning: RR
Year Built: 1978
Square Footage: 2616 Town
Total Rooms: 8 BRs: 4 BAs: 3.5
Basement: Concrete floor,
Foundation: Poured concrete
Laundry Location: Basement
Number of Fireplaces: 3 woodburning fireplaces
Type of Floors: Cherry & Pine Floors, carpet, tile
Windows: Thermopane windows and screens
Exterior: Clapboard
Driveway: gravel
Roof: wood shingle
Heat: Heat pumps, electric
Air-Conditioning: Heat pump for AC
Sewer: Septic- (backyard)
Water: Well
Appliances: Refrigerator, dishwasher, electric range, washer & dryer
Mil rate: $ 14.40 Date: 2023
Taxes: $ 5,977 Date: 2023
Taxes change; please verify current taxes.
Listing Type: Exclusive
Address: 9 Vanishing Brook Lane, Sharon, CT 06069


