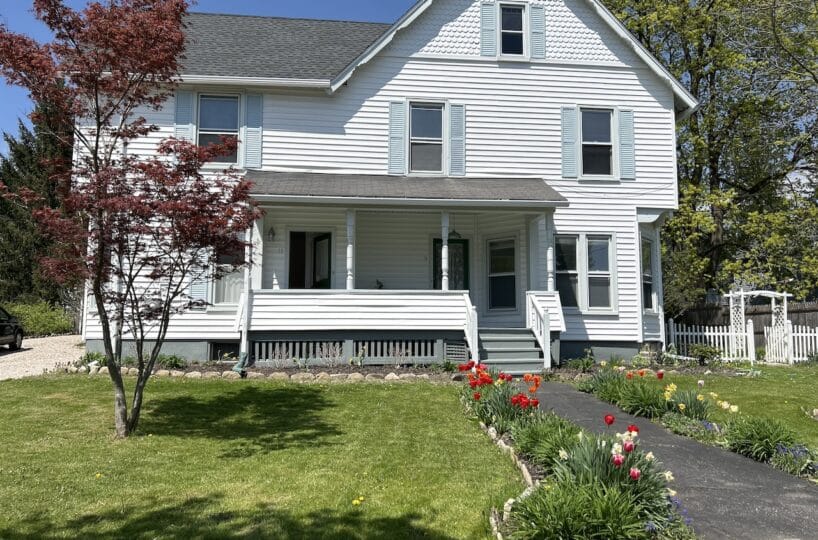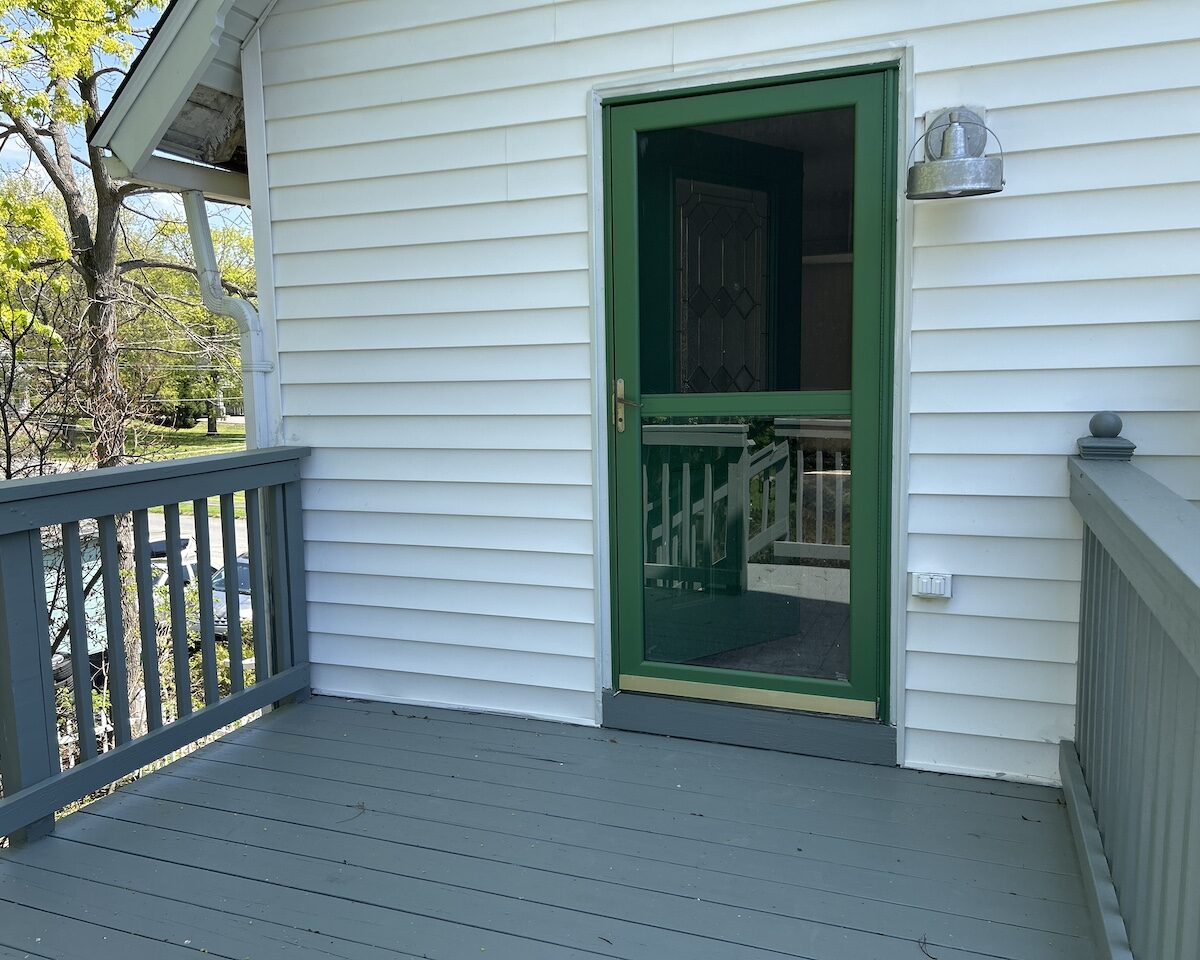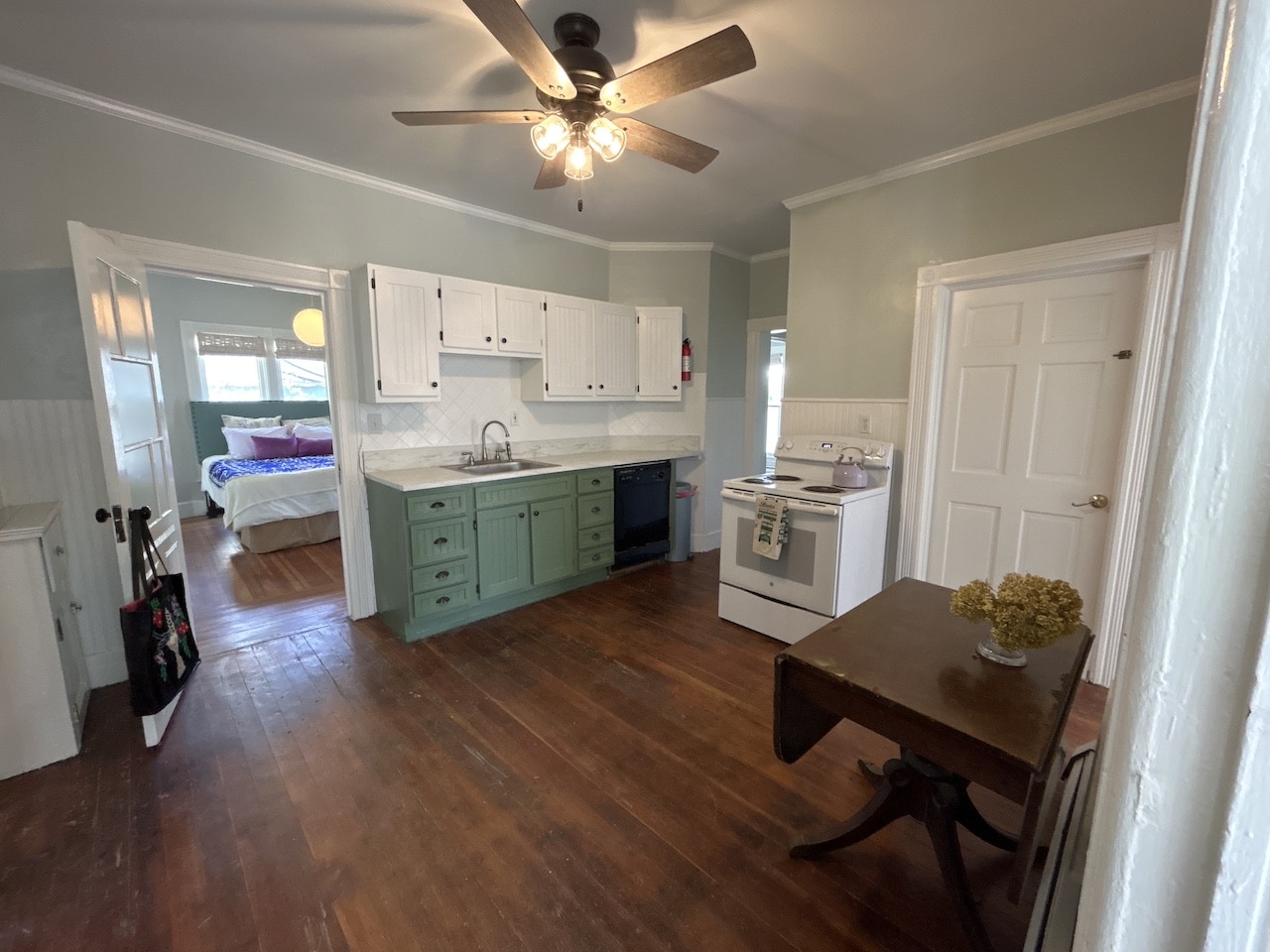Residential Info
FIRST FLOOR
Dining Room: wood floors
Living Room: wood floors
Kitchen: wood floors
Porch: front and back
Full Bath: Tile floor, shower
Bedroom: wood floor
Bedroom/den: wood floor
SECOND FLOOR
Needs to be renovated, kitchen, 2 baths and some odds and ends
Primary Bedroom: wood floor, ceiling fan
Primary Bath: unfinished, bathtub
Bedroom/den: wood floor
Full Bath: shower
GARAGE
1 car detached
FEATURES
perennial gardens
Property Details
Location: 9-11 Central Ave. Millerton, New York 12546
Land Size: .23 M/B/L: 7271-14-446252
Vol./Page: 22021/5241
Survey: available Zoning: GB
Year Built: 1890
Square Footage: 2815
Total Rooms: 9 BRs: 2-4 BAs: 3
Basement: full, walk out, interior access
Foundation: stone, concrete
Attic: walkup
Laundry Location: basement
Type of Floors: tile, wood
Windows: double hung
Exterior: wood, vinyl
Driveway: gravel
Roof: asphalt
Heat: baseboard hot water
Oil Tank(s) – size & location: 2–275-gallon tank basement
Hot water: electric
Sewer: newer septic -3 years old
Water: village
Appliances: refrigerator, range, dishwasher
Exclusions: unknown
Mil rate: $18.83 Date: 2023
Taxes: $6,854.31 Date: 2023
Taxes change; please verify current taxes.
Listing Type: exclusive



























