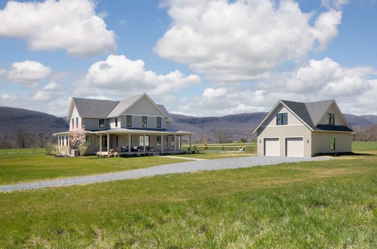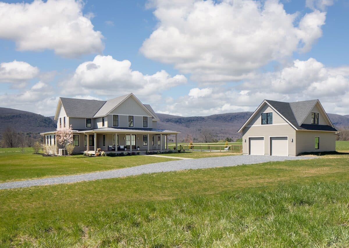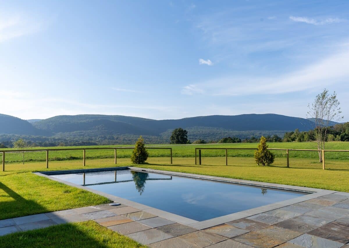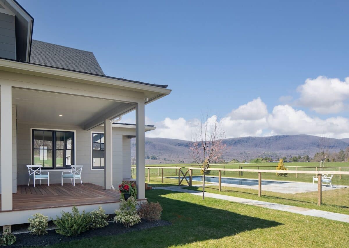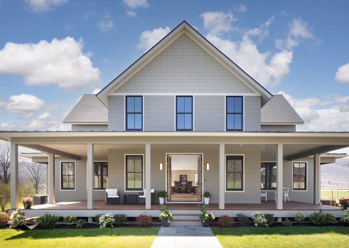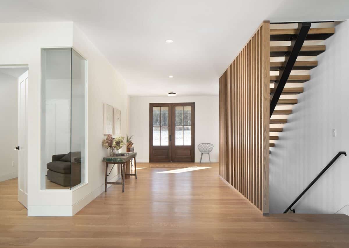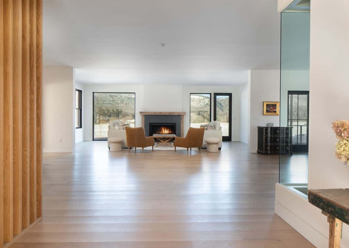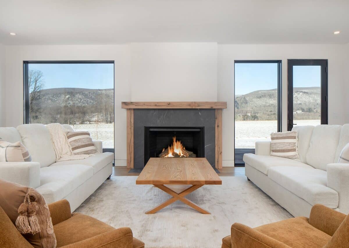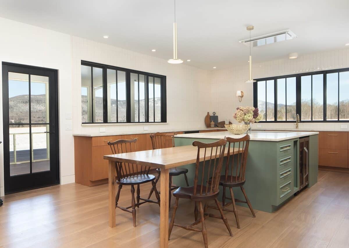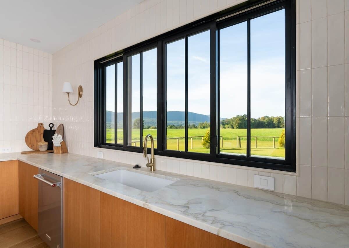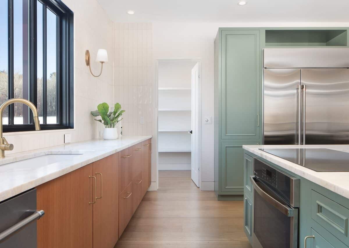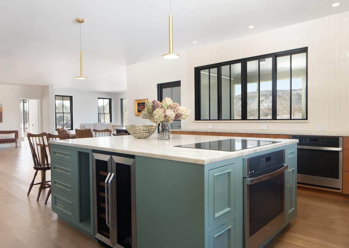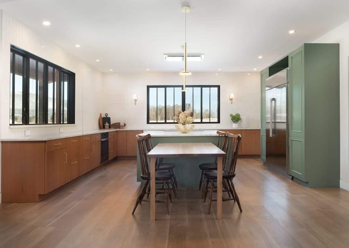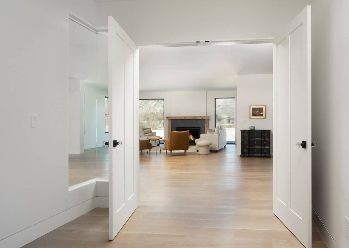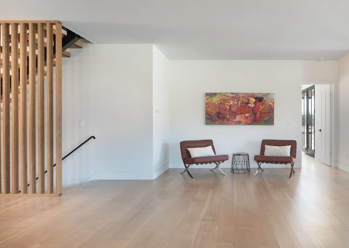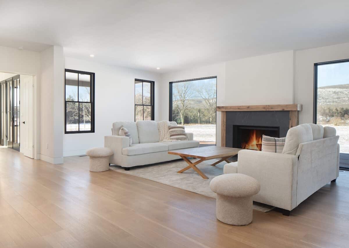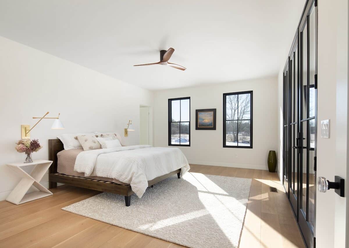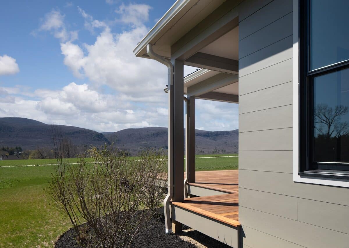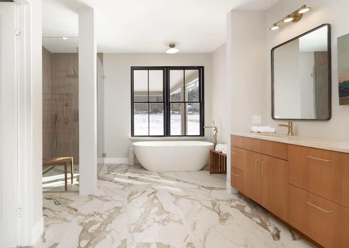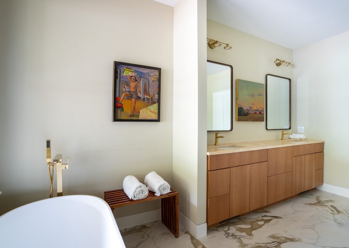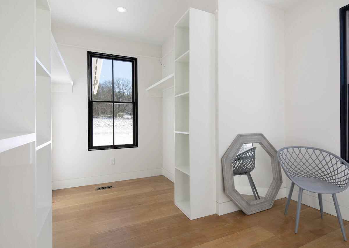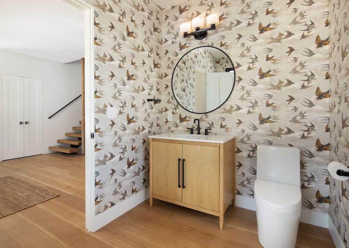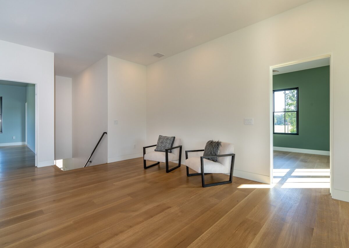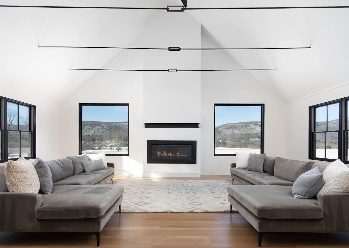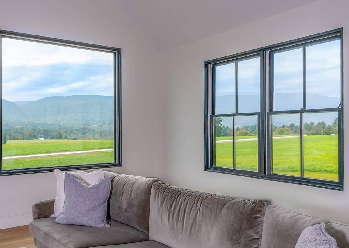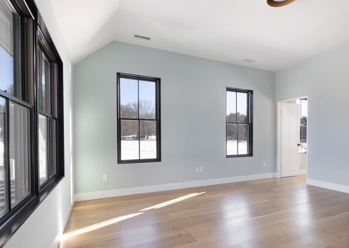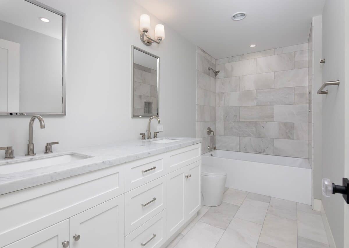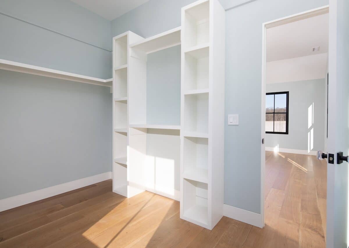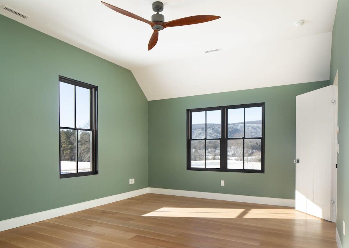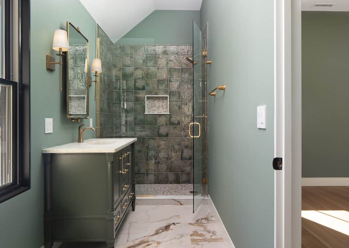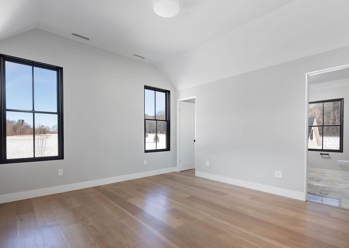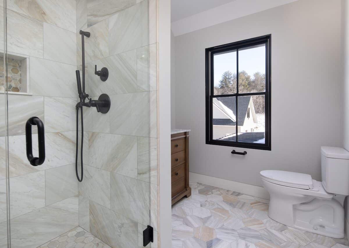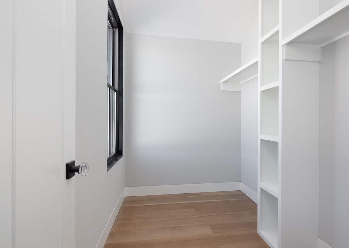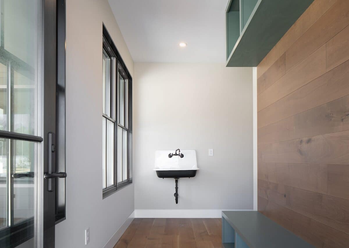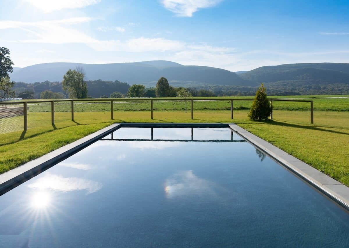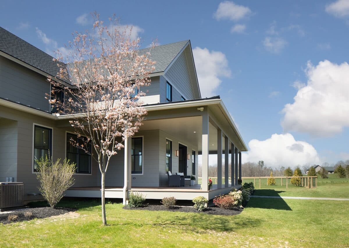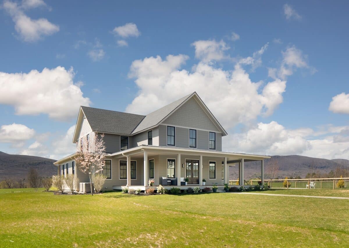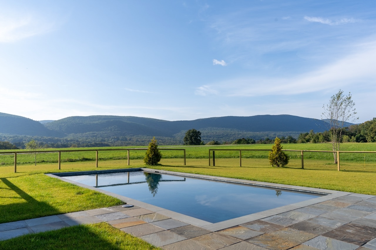Residential Info
FIRST FLOOR
All porches, stairs, and decks are constructed out of solid mahogany boards and versa-tech composite material. Porch ceilings constructed of treated "Lifespan" wood.
Covered Front Porch
Entry Hall
Half Bath off Entry Hall
Living Room with woodburning fireplace
Dining Room
Kitchen with Island & Pantry
Office
Mudroom with Laundry Closet and Side Porch Entry
Screened Porch off Back Door from Kitchen
Open Deck
Primary Suite
Primary Bedroom with French doors to back deck and western view
Primary Bath
Walk-In Closet
SECOND FLOOR
Second Living Room with propane fireplace and western views
En Suite Bedroom 2
En Suite Bedroom 3
En Suite Bedroom 4
Laundry Room
LOWER LEVEL
Unfinished, large egress windows offer the potential to finish this area
GARAGE
Two-car detached, with staircase to unfinished space above
FEATURES
Heated Gunite Pool
Western Views
Property Details
Location: 88 Hammertown Road, Salisbury, CT 06068
Land Size: 6.28 M/B/L: 23// 37/4
Vol./Page: 0263/0234
Survey: # 1952/Lot 3 Zoning: Residential
Year Built: 2022
Square Footage: 5116
Total Rooms: 8 BRs: 4 BAs: 4 full, 1 half
Basement: unfinished, 9 ft. ceilings, large egress windows
Foundation: poured concrete
Bulkhead: Yes
Laundry Location: main floor in Mudroom plus Upper Floor off Second Living Room
Number of Fireplaces or Woodstoves: 2
Type of Floors: White oak rift/quarter-sawn select 3/4" solid 8" face
Windows: Insulated, Anderson 400s, Marvin windows
Exterior: Hardie plank horizontal, flush mount
Driveway: stone
Roof: asphalt and metal
Heat: propane hot air
Propane tank size and location: buried, 1000 gallon
Air-Conditioning: central, 6 zones with Nest thermostats
Hot water: off furnace
Sewer: 1500 galloon septic with pump-up system to fields above driveway
Water: well
Generator: Kohler 20K whole house (to be installed before closing and will be set by electrical service out by the road. All wiring already in place)
Appliances: refrigerator, oven range, washer, dryer, dishwasher, cooktop, two under counter ovens, 2 laundry rooms (one with extra large capacity machines, one with modern LG Stack Unit) plus Ig Steam closet in upper laundry.
Mil rate: $ 11 Date: 2023
Taxes: $ 5,932 Date: 2023
Taxes change; please verify current taxes.
Listing Type: exclusive


