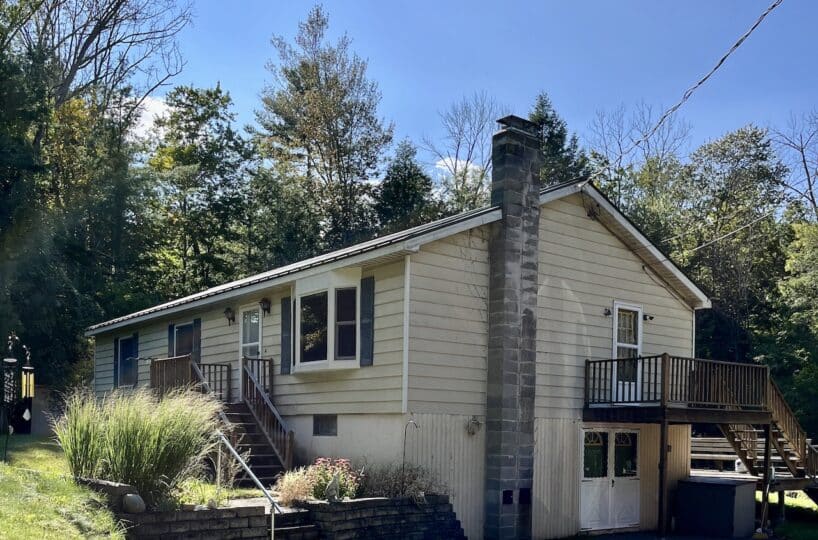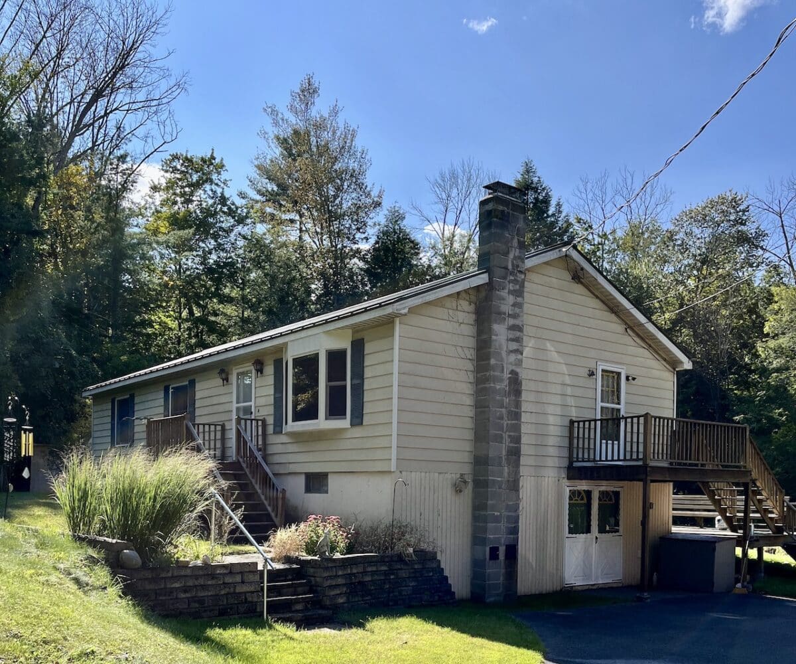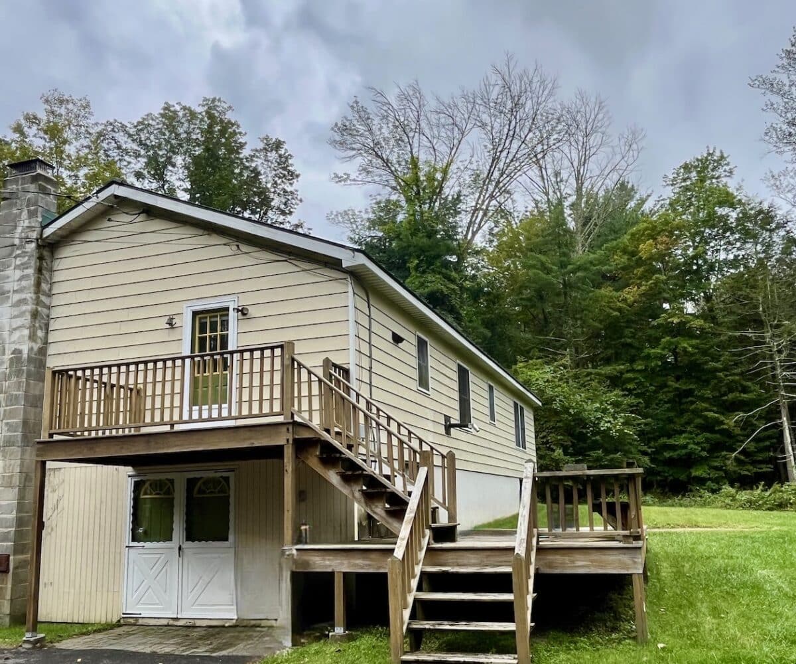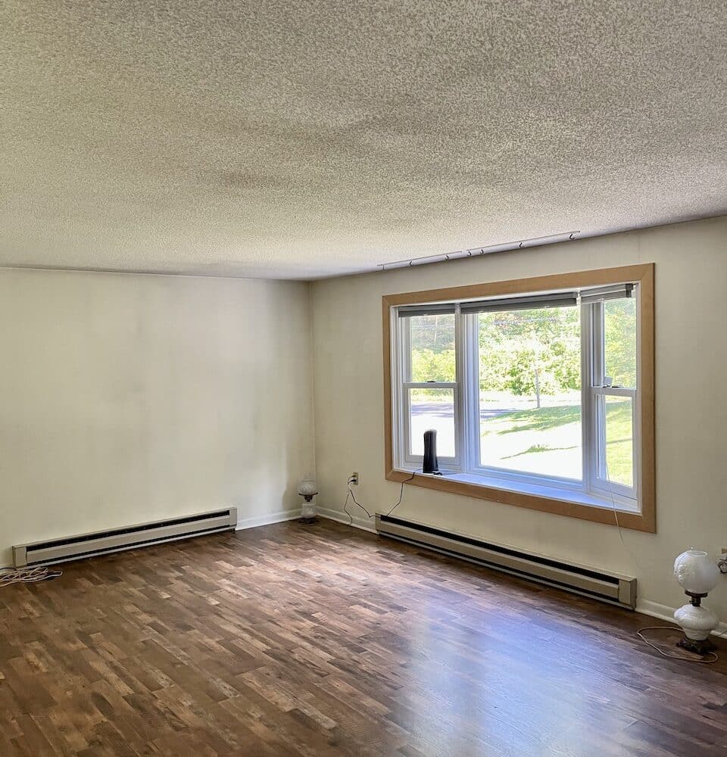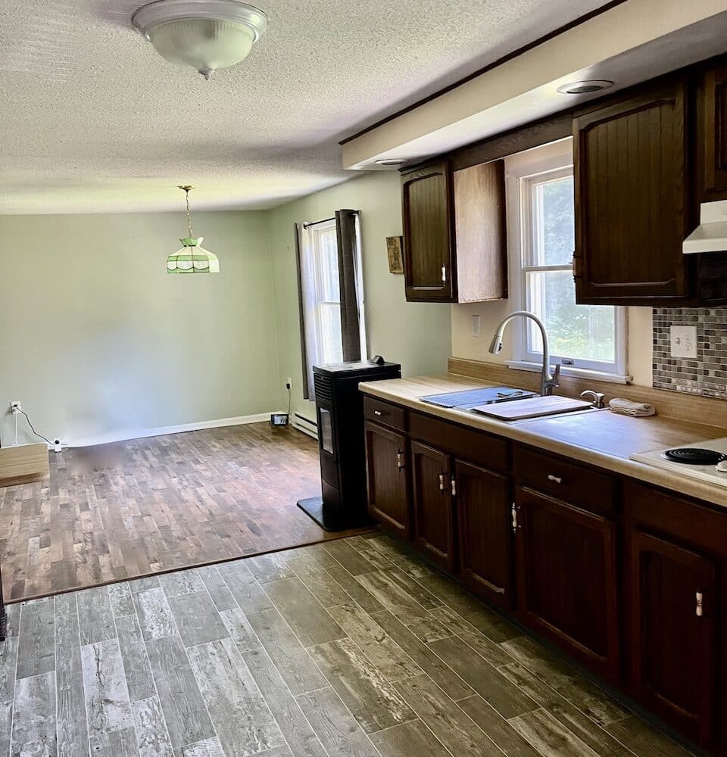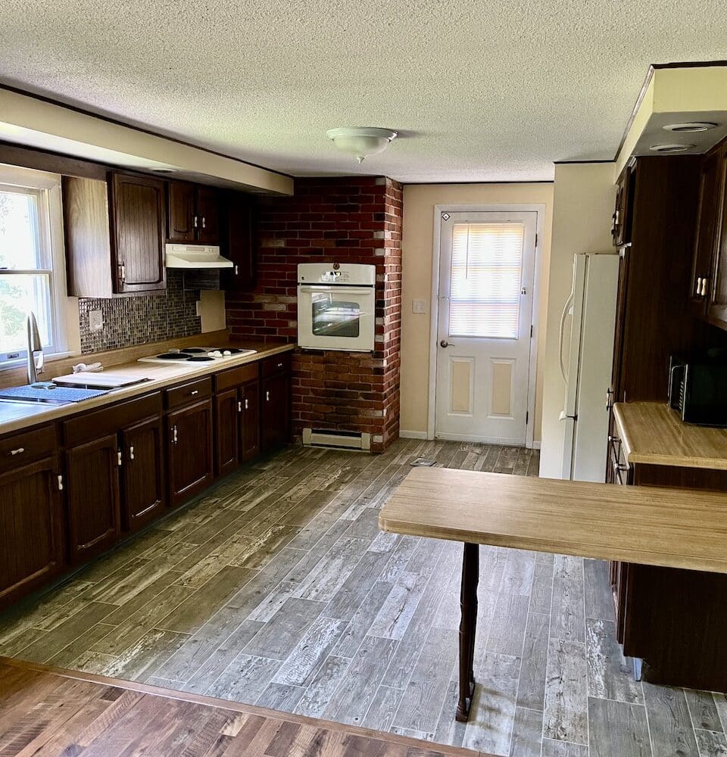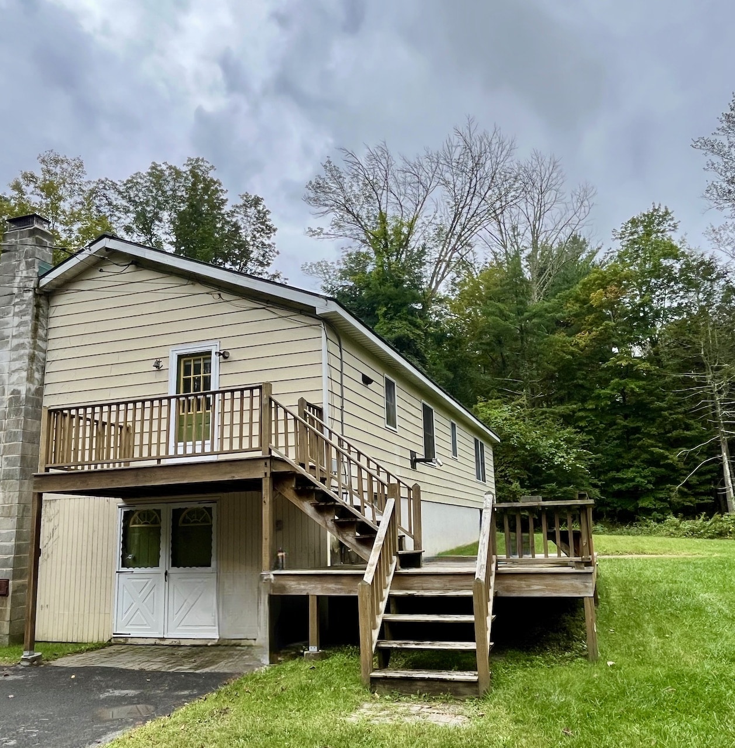Located in the community of Fall Village, tucked into the Northwest corner of Connecticut, bordering Massachusetts & New York, this property is perfect for those seeking a quiet lifestyle while still being conveniently close to amenities and transportation. The spacious living room provides ample space to relax or entertain guests. The large bay window allows natural light to flood the room, creating a warm and welcoming atmosphere. It features 3 bedrooms, with plenty of space for your family or guests. The bedrooms are generous in size & away from the daily living areas allowing for your relaxation at the end of a long day. The country kitchen boasts a large dining area, a pellet stove, and copious amounts of counter and cabinet space. Situated on 5 acres, this property provides ample outdoor space for various activities. Whether you’re looking to create your own garden oasis, install a pool, or simply enjoy the serenity of nature, this yard offers endless possibilities. The walk-out basement is an added bonus, providing extra storage space or potential for customization, a workshop, home gym, or playroom – the choice is yours. Nestled in a peaceful countryside setting, just minutes away from the Metro North train station, 2.5 hours from NYC, and 3 hours from Boston, this property is waiting for you to embrace the tranquility and beauty that Fall Village has to offer. Come and enjoy all of the recreational and cultural activities the Trip-state region has to offer.
Residential Info
FIRST FLOOR
Living Room: Spacious room with large bay window, laminate floors
Kitchen: Large county kitchen with expansive dining area, access to deck.
Dining Area: off kitchen with pellet stove, laminate floor
Bedroom: spacious room, carpeted, large closet
Bedroom: spacious room, carpeted, large closet
Bedroom: spacious room, carpeted, large closet
Full Bath: off hallway full bath, tub with shower
Half Bath
Property Details
Location: 87 Point of Rock Road, Falls Village, CT
Land Size: 5 acres M/B/L: 18/1
Vol./Page: 51/628
Survey: # yes Zoning: Residential
Year Built: 1979
Square Footage: 1352
Total Rooms: 6 BRs: 3 BAs: 1.5
Basement: 2 room, full walk-out and interior access
Foundation: poured concrete
Attic: storage
Laundry Location: basement
Number of Fireplaces or Woodstoves: 1 pellet stove, 1 woodstove ( in the basement)
Type of Floors: vinyl, laminate and carpet
Windows: New Bay window in LR, thermo pane
Exterior: vinyl
Driveway: paved
Roof: metal
Heat: electric, pellet stove, wood stove
Hot water: electric
Sewer: septic
Water: well
Appliances: refrigerator, wall oven, electric cooktop, dishwasher, freezer, washer/dryer
Mil rate: $ 21.0 Date: 9/2023
Taxes: $ 4697.70 Date: 9/2023
Taxes change; please verify current taxes.
Listing Type: ERTS


