Documents
Residential Info
FIRST FLOOR
Entrance: Stone walls and driveway past pond lead you to bluestone walkway to main entrance
Living Room: hardwood floors, wood-burning fireplace with door to back yard
Dining Room: hardwood floors off family room and kitchen
Kitchen: tiled floor, wood cabinets, with access to laundry area and door to bluestone patio
Porch: screened in with electricity off the family room
Half Bath: yes
Den/Study: carpeted, paneled walls with window
Family Room: carpeted, with paneled walls and an oversized window overlooking pond
SECOND FLOOR
Primary Bedroom: hardwood floors. walk-in closet
Bedroom: hardwood floors, closet
Bedroom: hardwood floors, closet
Bedroom: hardwood floors, closet
Full Bath: tiled tub/shower with vanity
GARAGE
lower level- 2 car
Property Details
Land Size: 1.58 ac. M/B/L: 55/13
Vol./Page: 148/330
Zoning: RR1
Water Frontage: yes-pond
Year Built: 1965
Square Footage: 2,164
Total Rooms: 8 BRs: 4 BAs: 2
Basement: full
Foundation: concrete
Attic: pull down with ceiling fan
Laundry Location: first floor
Number of Fireplaces or Woodstoves: 1
Type of Floors: hardwood, carpet, tile
Windows: new windows thermopane
Exterior: clapboard
Driveway: stone
Roof: asphalt shingle
Heat: oil
Oil Tank Location: basement
Hot water: propane
Sewer: septic
Water: well
Electric: 100 amp
Generator: yes
Mil rate: $ $11.70 Date: July 2021
Taxes: $ 3,622 Date: July 2021
Taxes change; please verify current taxes.
Listing Type: Exclusive


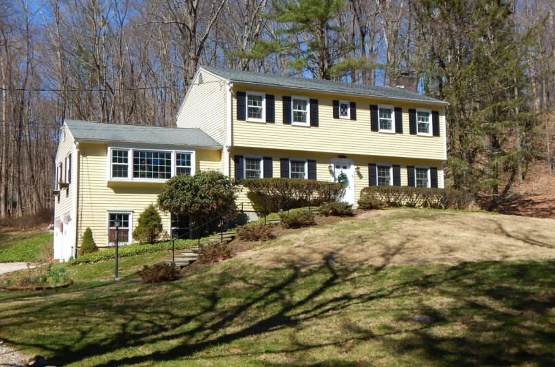
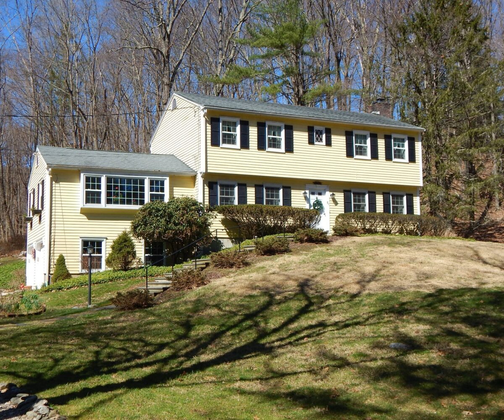
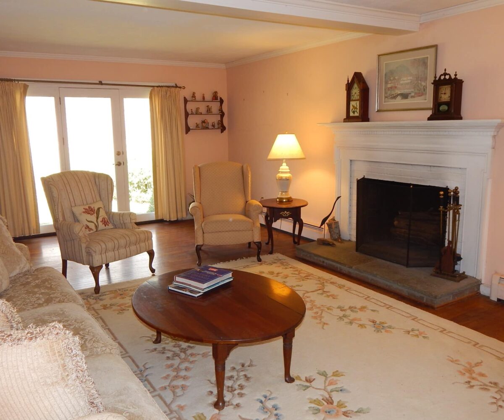
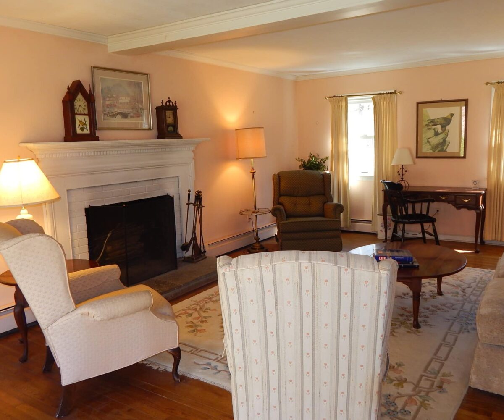
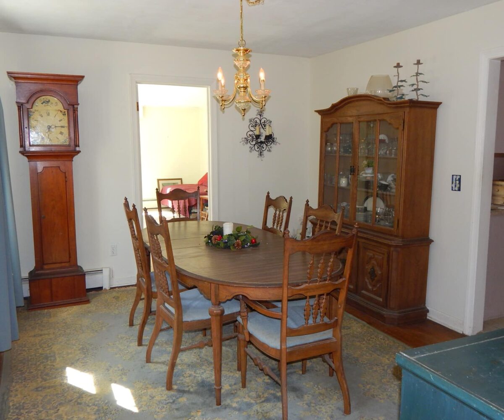
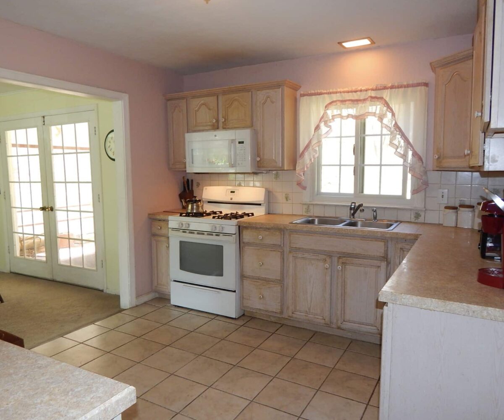
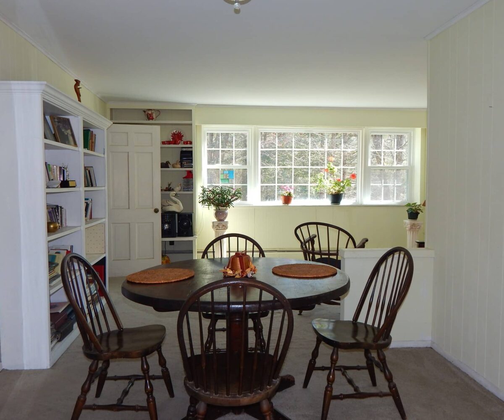
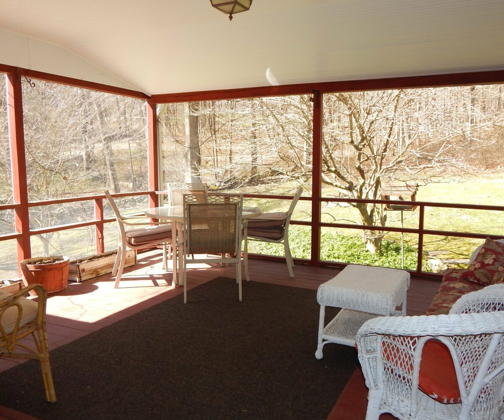
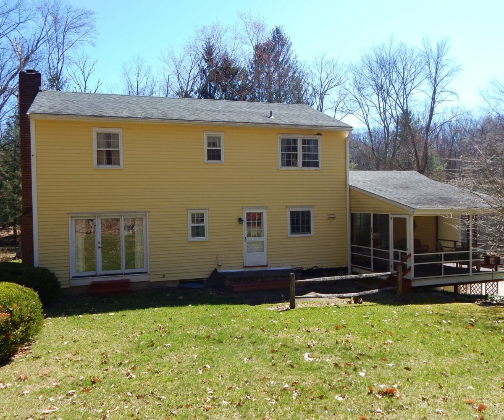
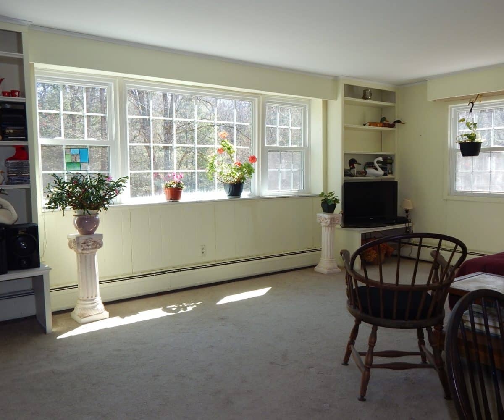
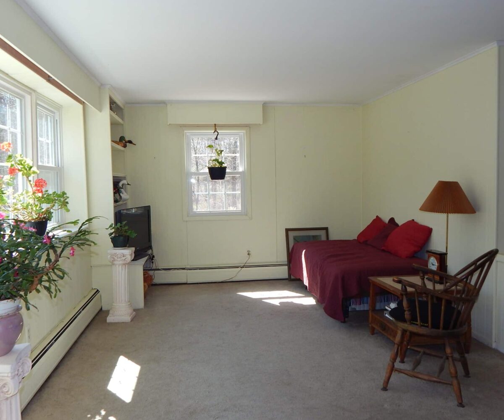
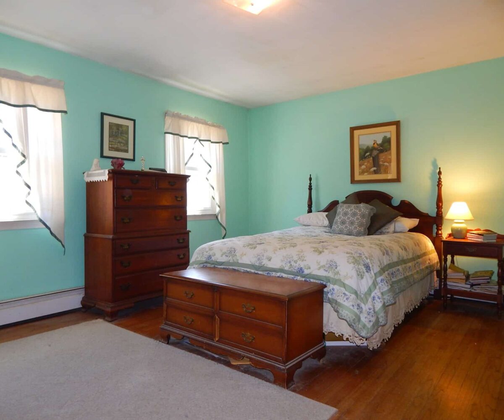
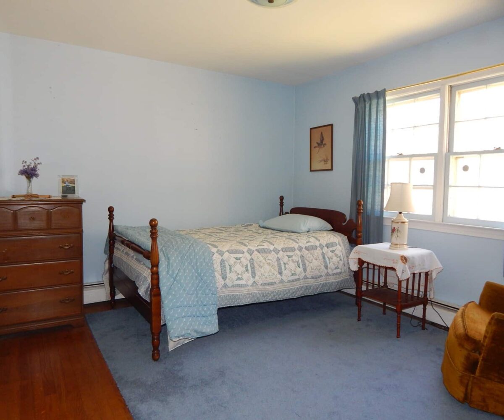
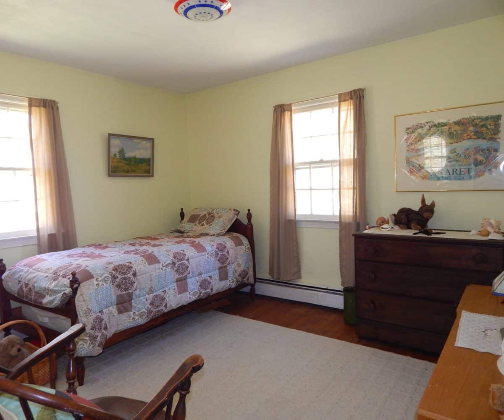
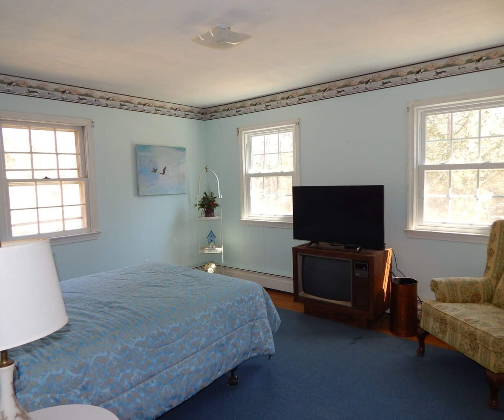
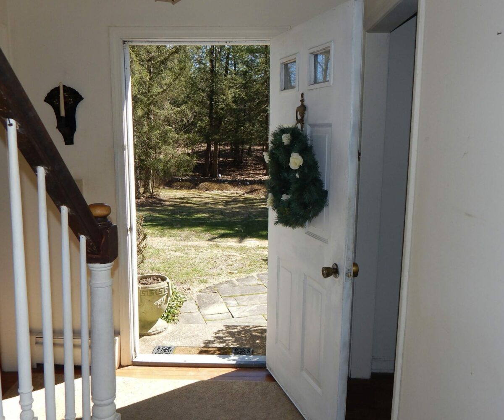
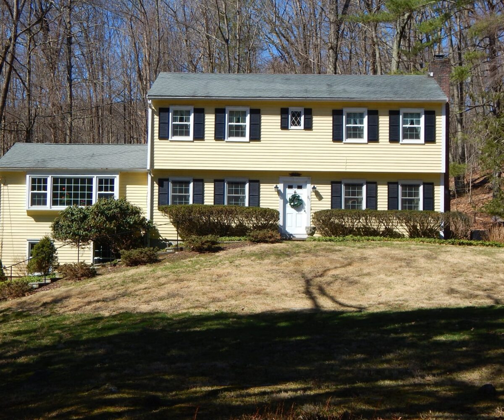
-1200x1000.jpg)






