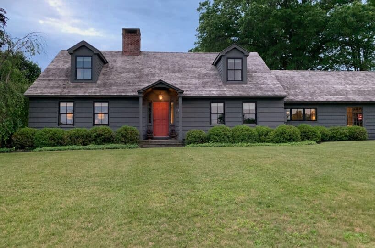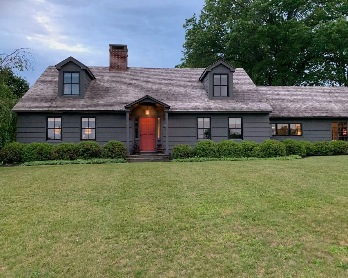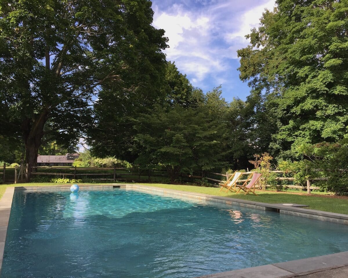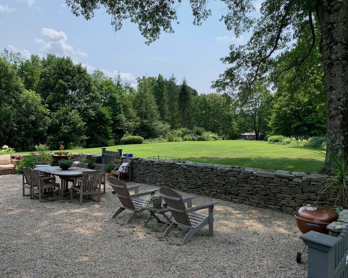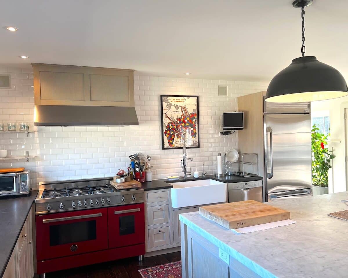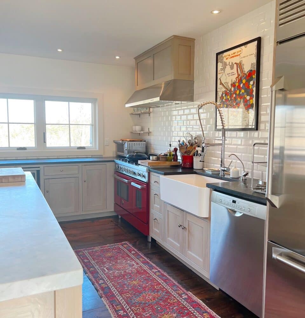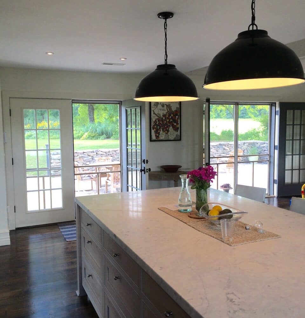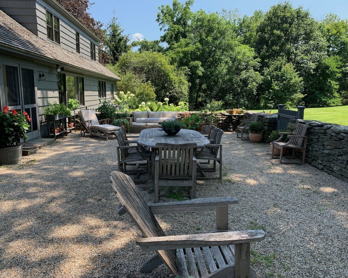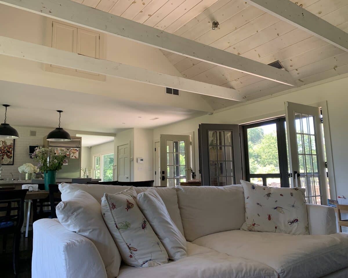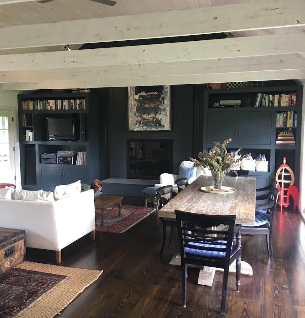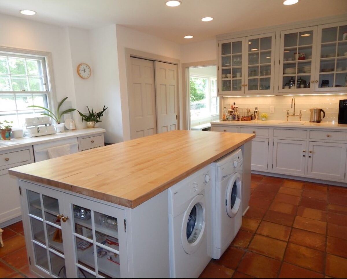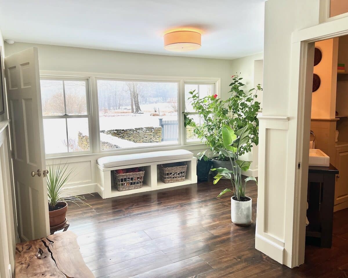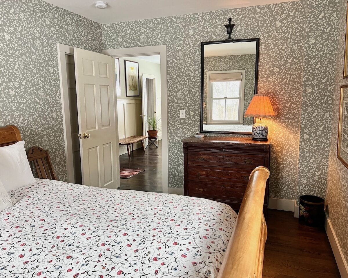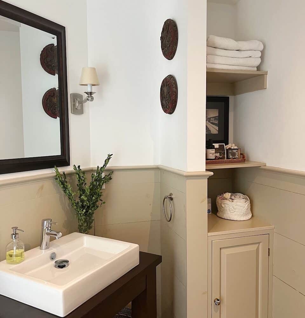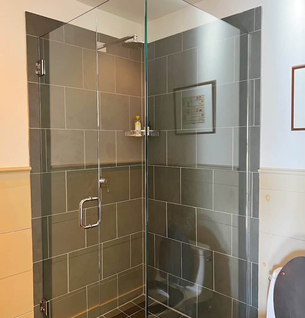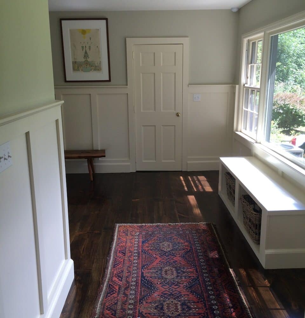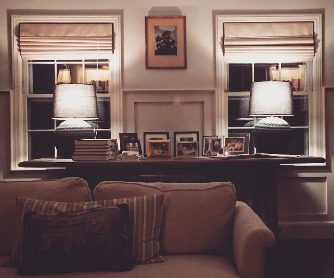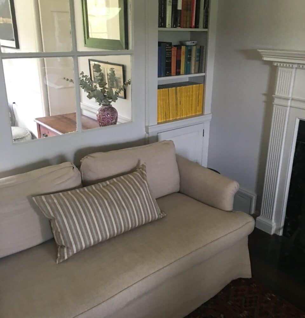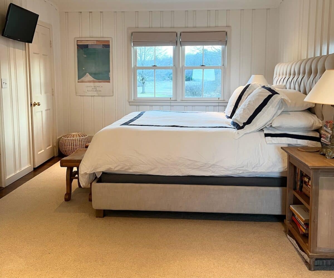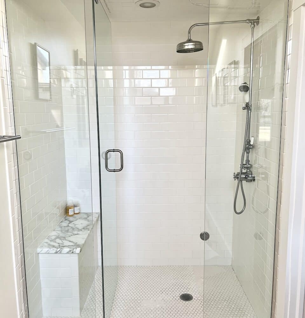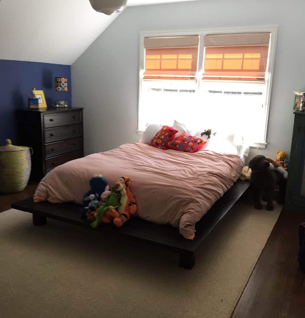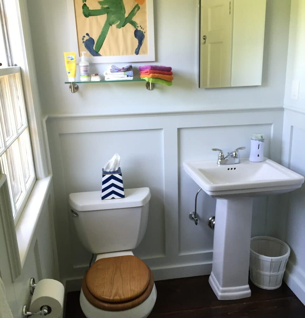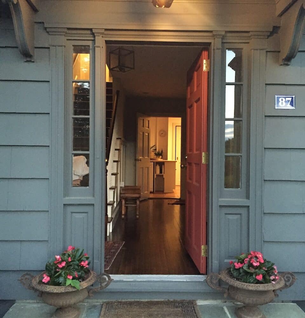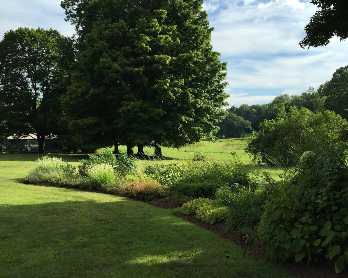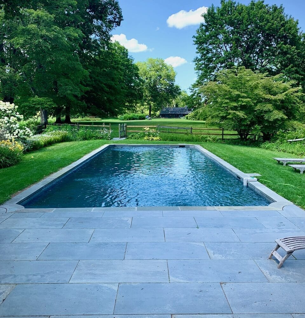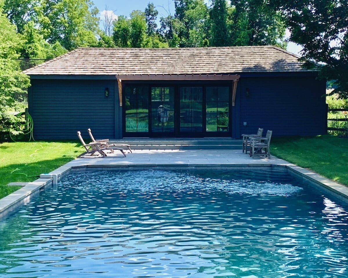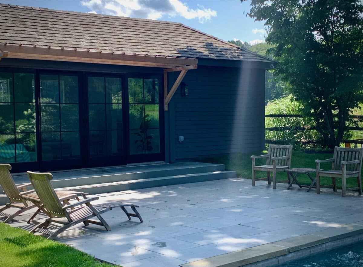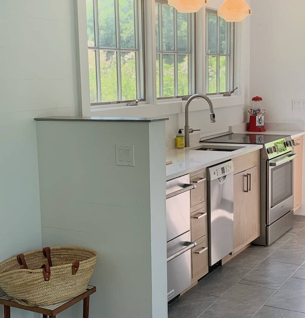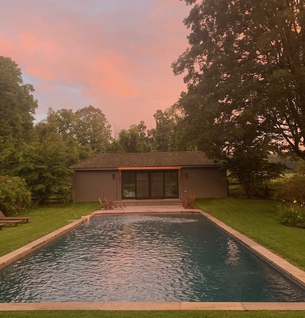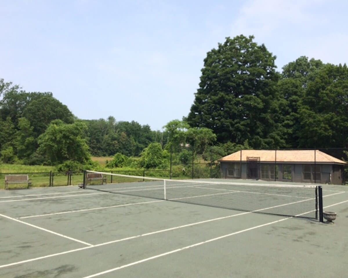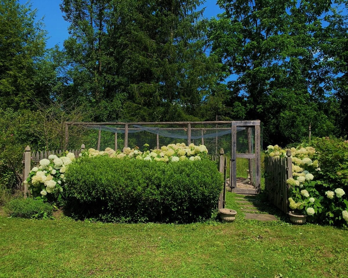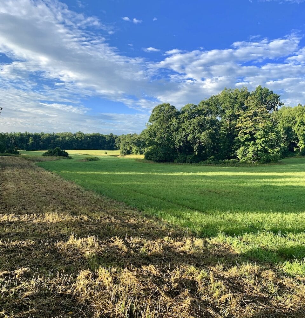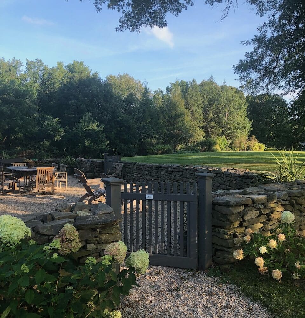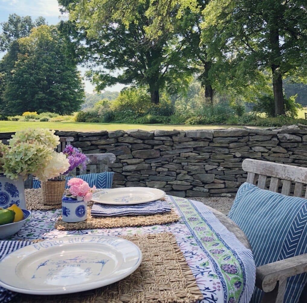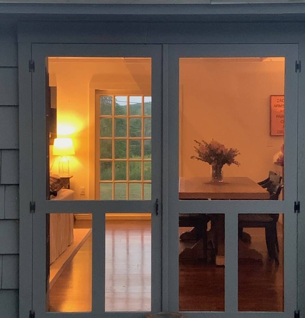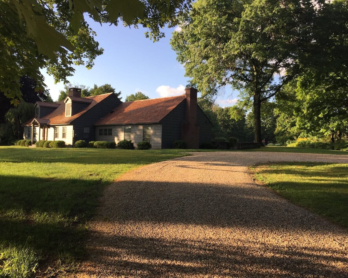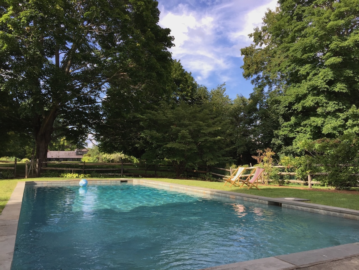EH# 5277mls# 170620309$2,725,000Salisbury, ConnecticutLitchfield County 3,593 Sq Ft 3.76 Acres 3 Bed 3 Bath
Experience the epitome of sophisticated living in this modern Cape nestled in the prestigious Taconic section of Salisbury. The exquisite 3.76-acre level property boasts a pea-stone courtyard, leading to a magnificent residence with a contemporary open floor plan alongside classic details.
The expansive kitchen and living area are adorned with high-end finishes and materials, centered around a classic wood-burning fireplace that seamlessly connects you to the main house and outdoor stone-walled courtyard. The main level also features a formal living room with a wood-burning fireplace, an elegant office overlooking the expansive grounds, as well as a guest bedroom with a full bathroom, and a versatile, large butler’s pantry/laundry.
The upper floor offers the primary bedroom with an en-suite spa bathroom and steam shower, as well as a second bedroom with an attached bathroom and a large walk-in closet in the upper hallway. Extensive mature perennial flowers (varieties of Iris, Rose, Peony, Sunflower, Snapdragon & Hydrangea) and vegetable gardens, numerous 100-year old specimen trees, and a sprawling level lawn lead to the 2022 renovated heated saline gunite pool, irrigated clay tennis court, and 2022 restored and gut renovated Pool House with bedroom, full custom kitchen, full bath, and large, new bluestone patio, creating a private enclave perfect for relaxation, privacy, and enjoyment perched among significant historical Salisbury estates and open pastures.
This exceptional property has been thoughtfully designed to provide the ultimate Salisbury lifestyle, offering a perfect private retreat to experience the best of this prestigious area. Don't miss the opportunity to make this stunning estate your own and indulge in the luxurious lifestyle it has to offer.
Experience the epitome of sophisticated living in this modern Cape nestled in the prestigious Taconic section of Salisbury. The exquisite 3.76-acre level property boasts a pea-stone courtyard, leading to a magnificent residence with a contemporary open floor plan alongside classic details.
The expansive kitchen and living area are adorned with high-end finishes and materials, centered around a classic wood-burning fireplace that seamlessly connects you to the main house and outdoor stone-walled courtyard. The main level also features a formal living room with a wood-burning fireplace, an elegant office overlooking the expansive grounds, as well as a guest bedroom with a full bathroom, and a versatile, large butler’s pantry/laundry.
The upper floor offers the primary bedroom with an en-suite spa bathroom and steam shower, as well as a second bedroom with an attached bathroom and a large walk-in closet in the upper hallway. Extensive mature perennial flowers (varieties of Iris, Rose, Peony, Sunflower, Snapdragon & Hydrangea) and vegetable gardens, numerous 100-year old specimen trees, and a sprawling level lawn lead to the 2022 renovated heated saline gunite pool, irrigated clay tennis court, and 2022 restored and gut renovated Pool House with bedroom, full custom kitchen, full bath, and large, new bluestone patio, creating a private enclave perfect for relaxation, privacy, and enjoyment perched among significant historical Salisbury estates and open pastures.
This exceptional property has been thoughtfully designed to provide the ultimate Salisbury lifestyle, offering a perfect private retreat to experience the best of this prestigious area. Don’t miss the opportunity to make this stunning estate your own and indulge in the luxurious lifestyle it has to offer.
Residential Info
FIRST FLOOR
Entrance: Covered bluestone entrance
Great Room/Dining Room: Wood flooring, built-in bookcases, wood burning fireplace, three sets of French doors lead to the outside courtyard and backyard, opens to
Kitchen: Stainless steel appliances, island with Carrara marble, custom wood cabinetry, subway tile backsplash
Butler's Pantry/Laundry: Tile flooring, wood cabinetry, butcher block island with washer and dryer, dishwasher, pull-out refrigerator/freezer drawer, two sinks, view of backyard and gardens
Bedroom: closet
Bathroom: wood flooring, Porcelanosa Tile shower
Den/Study: wood flooring, antique French doors leads to;
Living Room: wood flooring, fireplace, antique French doors
Office: wood flooring
SECOND FLOOR
Primary Bedroom: Wood flooring, painted wood paneling, closet
Primary Bath: Wood flooring, steamed shower with bench
Hallway: linen closet, walk-in closet
Bedroom: wood flooring, closet
Full Bath: tile flooring, tub/shower
POOL HOUSE
Completely renovated 2022
Full custom Kitchen: Tiled flooring, refrigerator/freezer drawers, dishwasher, electric stovetop and oven
Bedroom
Full Bath: Tiled flooring, shower
Bluestone Patio for dining
FEATURES
Heated saline gunite pool (renovated in 2022)
Clay tennis court (irrigated)
Mature Specimen Trees and perennial gardens
Sunset views
Vegetable garden- fenced
Stone walls
Property Details
Location: 87 Beaver Dam Road, Salisbury, CT 06068
Land Size: 3.76 M/B/L:
Vol./Page: 0243/1074
Survey: # 1966 Zoning: R1
Year Built: 1956 - Renovated in 2015, Pool house renovated 2022
Square Footage: 3,593
Total Rooms: 8 BRs: 3 BAs: 3
Basement: Unfinished, plenty of storage, built-in shelving, and 2nd washer/dryer and sink basin
Foundation: cement
Hatchway: Bulkhead door
Laundry Location: 1st floor - pantry & laundry room, 2nd location - basement
Number of Fireplaces: 2 wood-burning
Type of Floors: wood, tile
Windows: thermopane-18+ windows replaced in 2020
Exterior: Main House: cedar shingle siding and roof, Pool House: pressure-treated Clapboard and cedar shingle roof
Driveway: Gravel
Roof: cedar shake
Heat: Oil- Forced Hot Air
Oil Tank: basement
Air-Conditioning: central
Hot water: Off boiler
Sewer: septic
Water: well
Appliances: Bertazzoni Gas range/oven and hood, 2 dishwasher, refrigerator/freezer drawer, 2 washer/dryer
Security Alarm: yes
Exclusions: convex bookshelf
Mil rate: $ 11 Date: 2023
Taxes: $ 9,360 Date: 2023
Taxes change; please verify current taxes.
Listing Type: Exclusive

Address: 87 Beaver Dam Road, Salisbury, CT 06068


