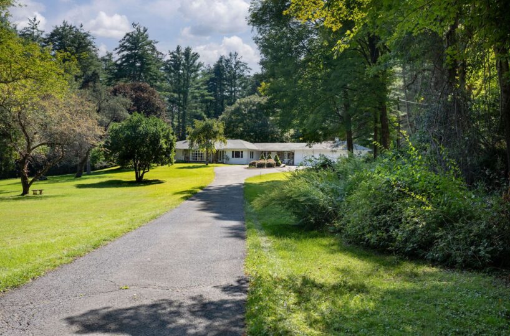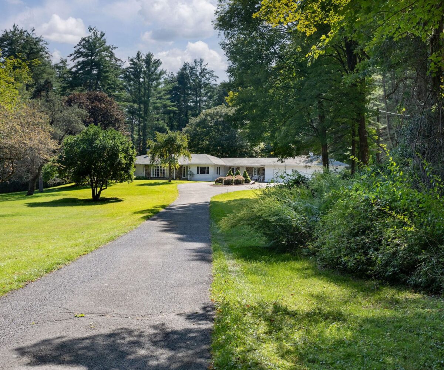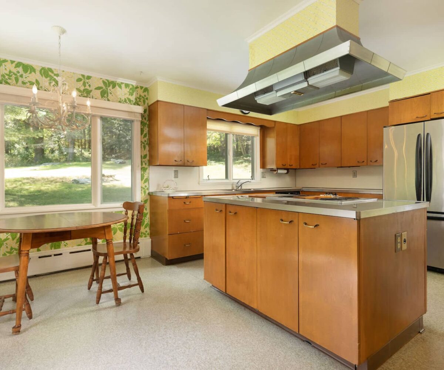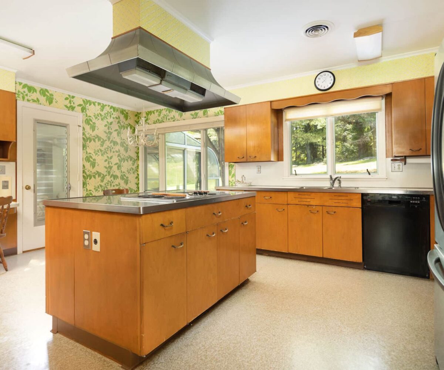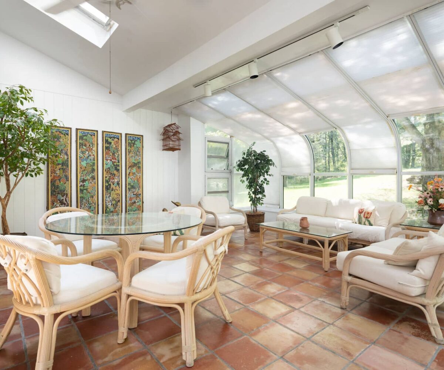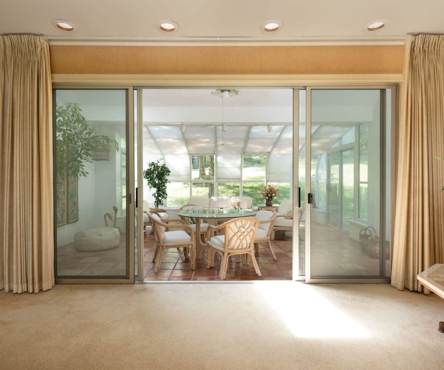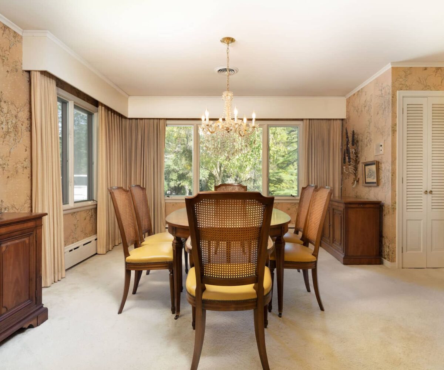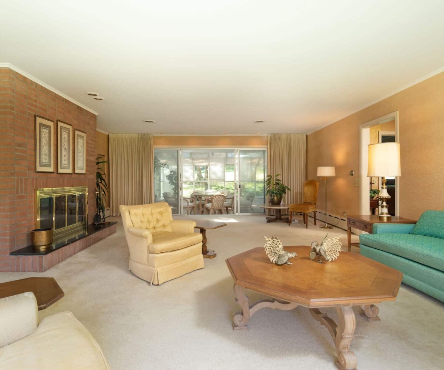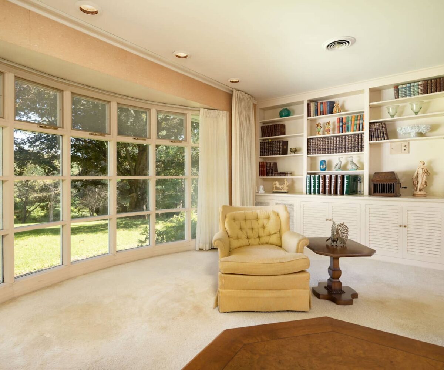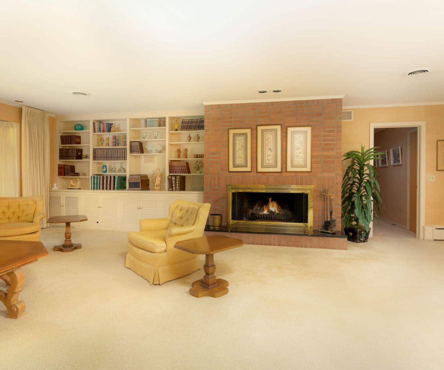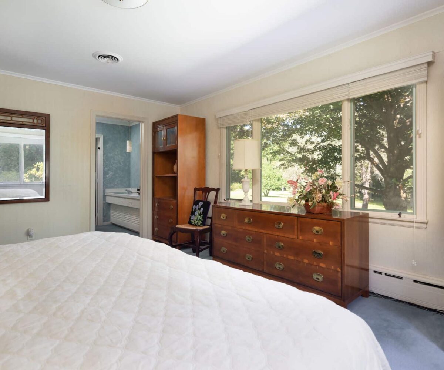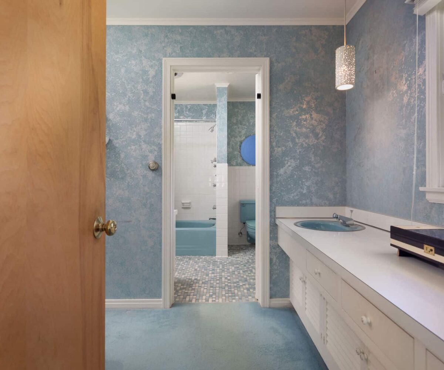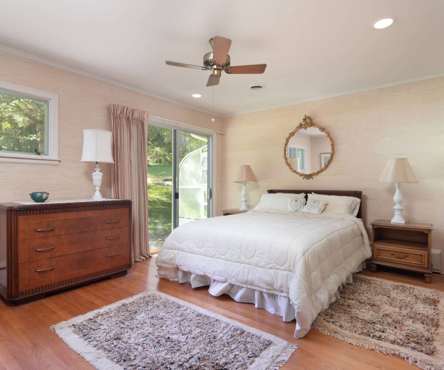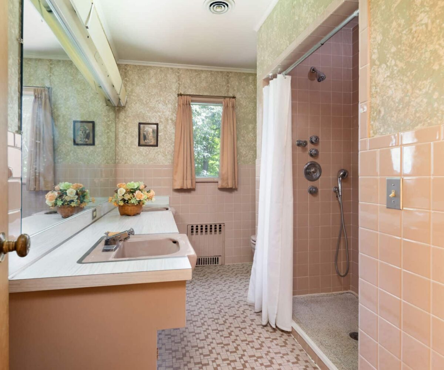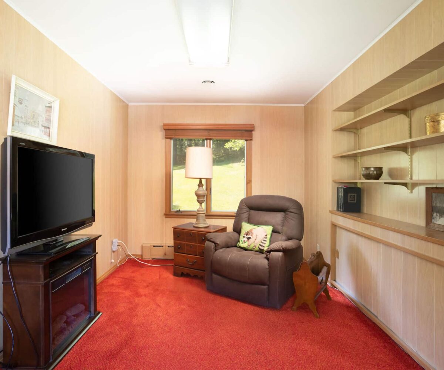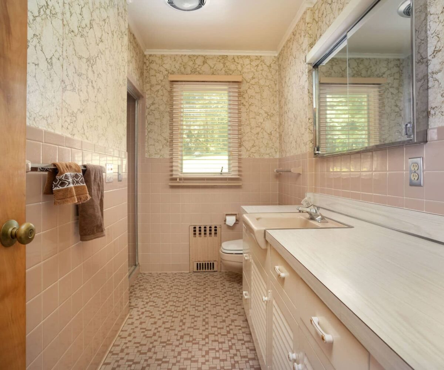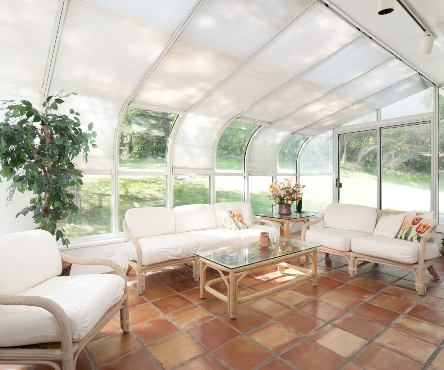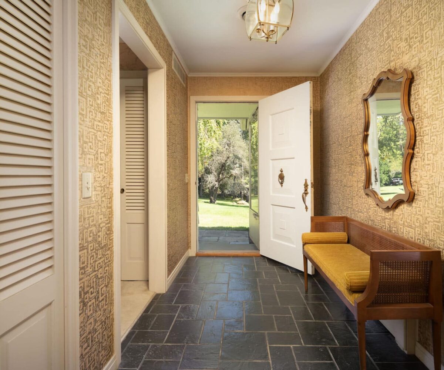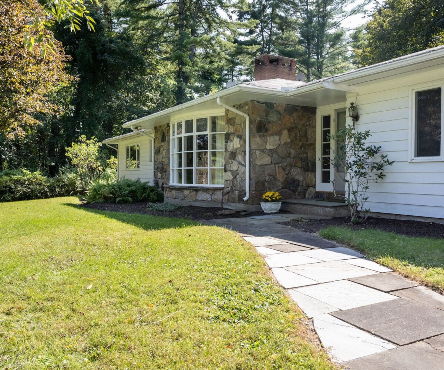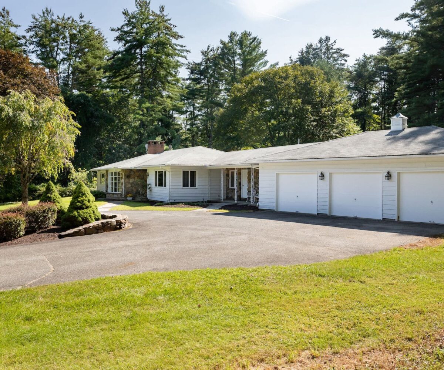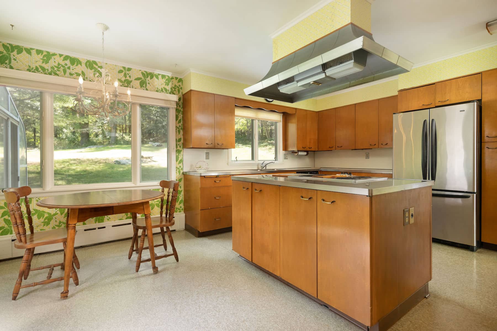Property Features
- Country Setting
- Large Acreage Property
- Private Location
- Views
Residential Info
FIRST FLOOR
Entrance: tile floor
Living Room: carpet, wood-burning fireplace
Dining Room: carpet, off kitchen
Kitchen: linoleum floor, open to Dining Room, Front Hall, Sun Porch
Sun Porch: tile floor, sliding door to Living Room, French door to Kitchen, opens to backyard
North Hall
Primary Bedroom: carpet
Primary Bath & Walk-in closet
Bedroom: wood floor, sliding door to backyard
Bedroom
Full Bath: Hallway bath, shower with glass door, tiled floor
South Hall
Study: carpet, off entry
Full Bath: tile floor, vanity, shower
Laundry Room: linoleum floor, sink
GARAGE
Oversized 3-Car Attached
OUTBUILDING
Rustic Shed (that is in as-is condition) accessed from a separate driveway
FEATURES
There are cameras inside and out
Large acreage
Potential Views
Property Details
Location: 86 Twin Lakes Road, Salisbury, CT 06068
Land Size: 31 Acres (29 in Forestry) M/B/L: 20/26
Vol./Page: 150/1068
Additional Land Available: no
Water Frontage: no
Year Built:1963
Square Footage: 3,116
Total Rooms: 7 BRs: 3 BAs: 3
Basement: Unfinished
Foundation: Concrete
Hatchway: steps from basement to garage
Attic: crawl
Laundry Location: 1st Floor
Number of Fireplaces: 1 wood burning
Type of Floors: Carpet, tile
Windows: single pane and thermopane
Exterior: Aluminum
Driveway: Paved
Roof: Asphalt Shingle
Heat: Hot water - oil
Oil Tank Location: In Ground - seller will remove
Air-Conditioning: No
Hot water: electric
Sewer: Septic
Water: Well
Generator: no
Appliances: as-is
Exclusions: Dining room chandelier
Mil rate: $ 11 Date:2022
Taxes: $ 4,095 Date: 2022
Taxes change; please verify current taxes.
Listing Type: Exclusive


