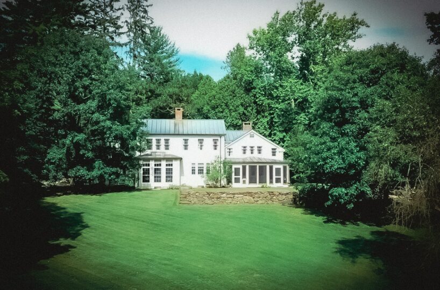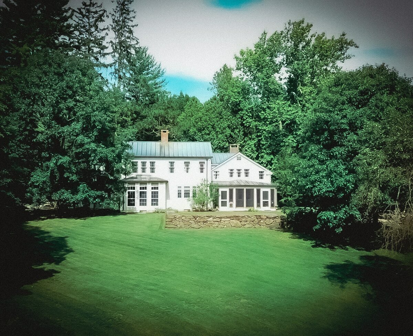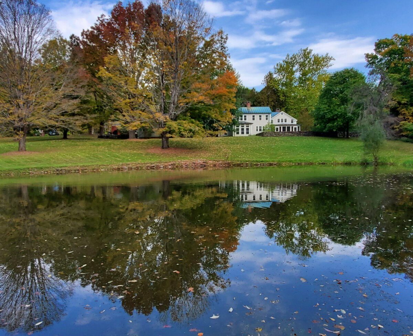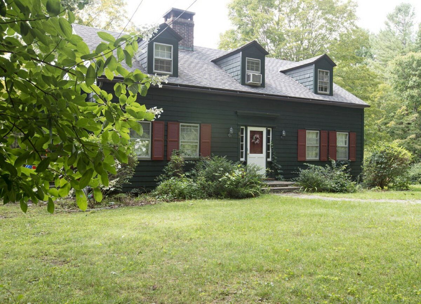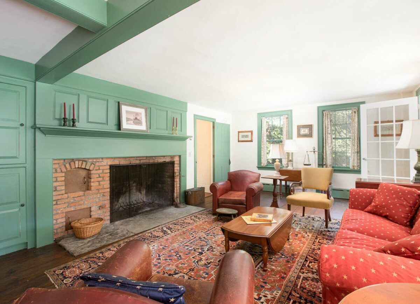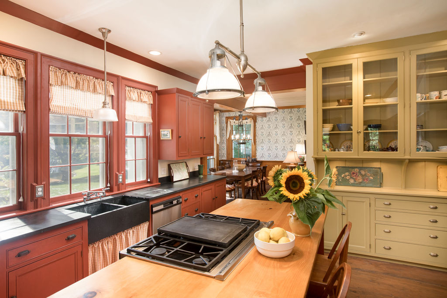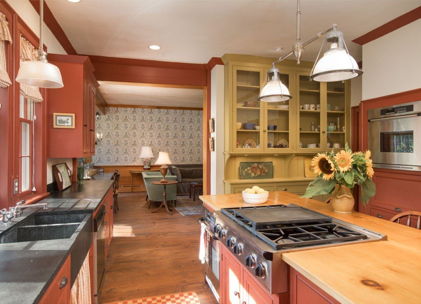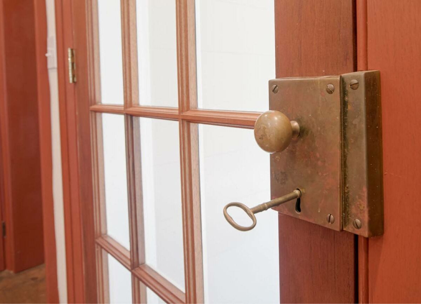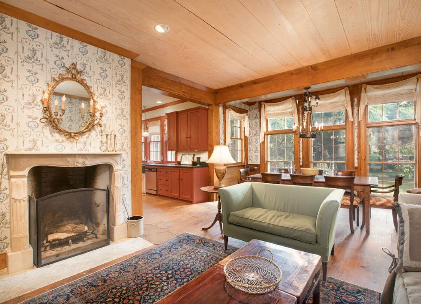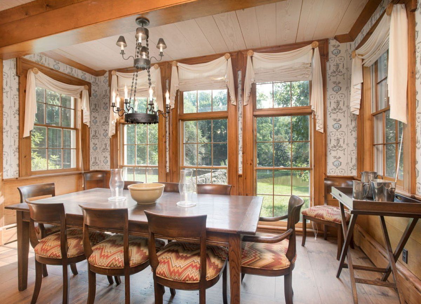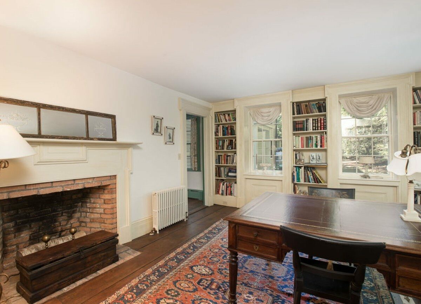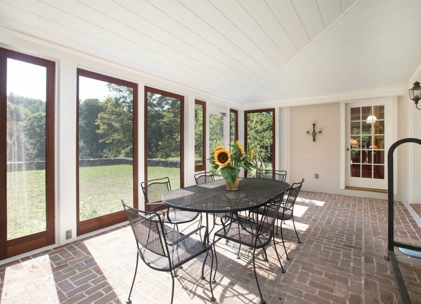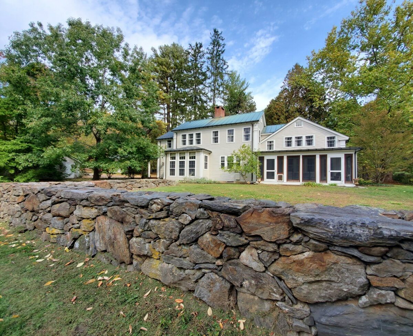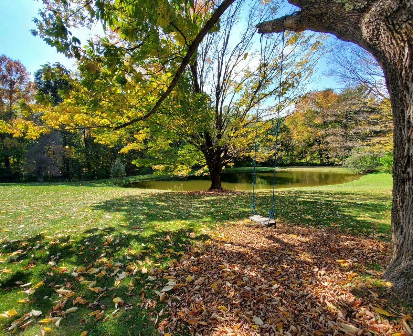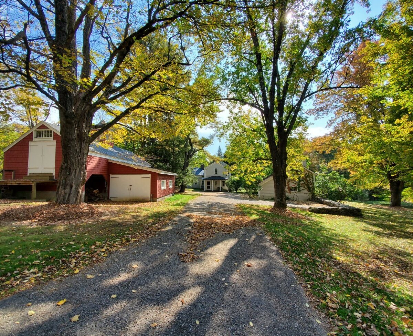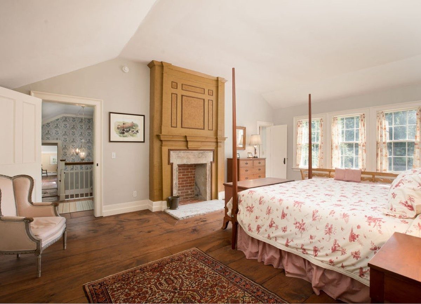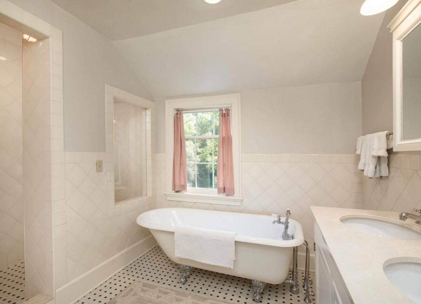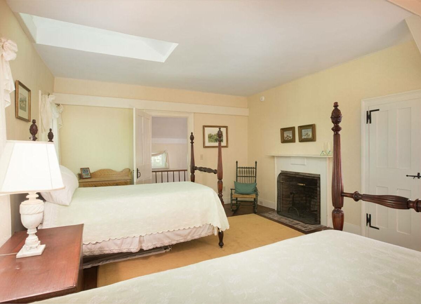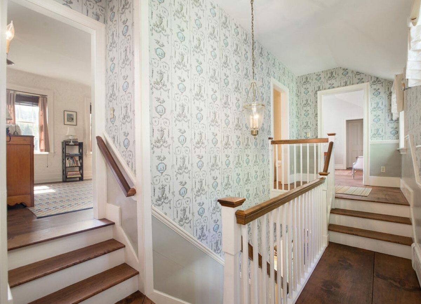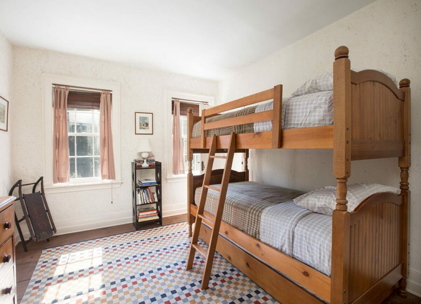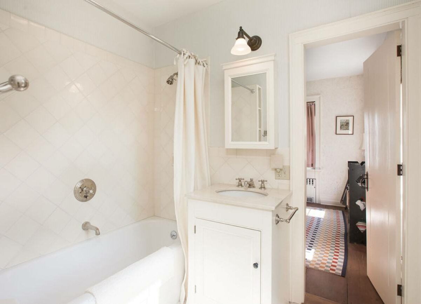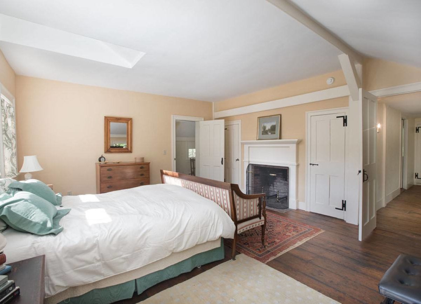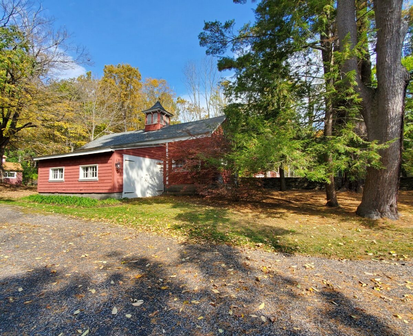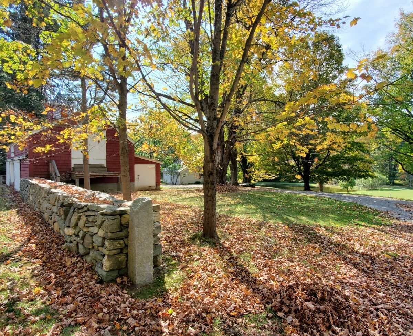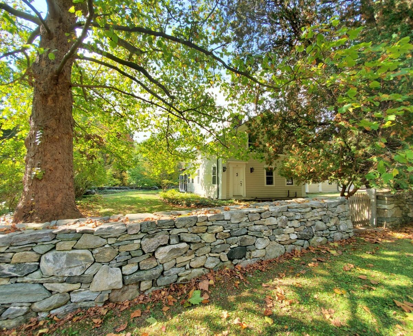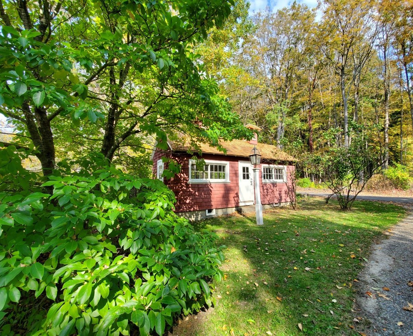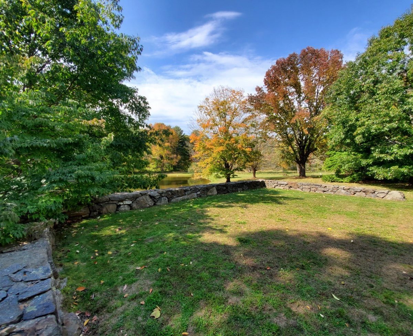Property Features
- Country Setting
- Gardens
- Historic Home
- With Views
Residential Info
FIRST FLOOR
Covered side Entrance Porch: Side Entry, tumbled stone floor, wood paneling, coat closet, mudroom
Mudroom: Half bath, built-in bench w/storage, stone floor, entry, wood paneling, wood bench w/storage, tile shower, storage closet
Half Bath: stone floor
Great Room/Dining Room: Wide board hand-planed Pine floors, built-in bookcases, pine cabinetry, limestone mantel wood burning fireplace, with marble hearth, wood paneling, chair rail, floor to ceiling windows that overlook backyard and pond. Staircase to 2nd floor.
Kitchen: Wide board plank wood floors, custom cabinets, soapstone countertop, farm sink, 8 ft island with wood countertop, built-in side cupboard, double door walk-in pantry, breakfast bar seats 3, door to a screened-in porch, door to hearth room
Hearth Room: Wide board plank original Chestnut floors, wood-burning fireplace with brick surround, bee-hive oven, marble hearth, 2 glass French doors to back screen porch, stairs to the hall, stairs to basement
Screened-in Porch: Antique brick overlooking the backyard, stone walls and pond
Half Bath: Wide board Chestnut plank wood floors, pedestal sink
Library: Wide board plank original Chestnut wood floors, wood-burning fireplace with brick surround, built-in bookcases,
Front door: Original door, stairs to the 2nd floor, entry to the hearth room, entry to Library
SECOND FLOOR
Master Bedroom: Wide board hand-planed Pine floors, wood-burning fireplace with marble hearthstone, wood paneling cove ceiling, walk-in closet,
Master Bathroom: Tile floor, tile shower, clawfoot tub, double vanity
Bedroom #2: Wide board plank wood floors, wood-burning fireplace, 2 closets
Bedroom #3: Wide board plank wood floors, wood-burning fireplace, closet
Bedroom #4: Wide board plank wood floors, double closet, secret hideaway.
Full Bath #2: Tile floors, single vanity, tile tub/shower
Full Bath #3: Tile floors, tile tub/shower, single vanity
OUTBUILDINGS
Barn with loft: Detached garage, 920 Sq. Ft.
Barn #2: Detached garage, 600 Sq. Ft
Barn #3: Detached garage, 345 Sq. Ft.
Shed: 297 Sq. Ft
FEATURES
Pond
Views: Pastoral overlooking pond.
Property Details
Location: 84 Sugar Hill Road, Salisbury, CT 06068
Land Size: 70.67 acres Map: 12 Lot: 22
Vol: 162 Book: 394
Zoning: RR-1/RR-3
Additional Land Available: Yes
Guest House: 1,914 Sq. Ft. 3.57 acres on Sugar Hill Road
44.49 Acres on Sugar Hill Road
3.86 Acres on Sugar Hill Road
3.49 Acres on Sugar Hill Road
Survey: #2160
Easements: none noted
Year Built: 1871, restored in 1998
Square Footage: 3,686 Sq. Ft
BRs: 4 BAs: 3 full baths, 2 half baths
Basement: full unfinished
Foundation: stone
Hatchway: Bilco door access
Attic: walkup/storage
Laundry Location: Main floor
Number of Fireplaces or Woodstoves: 6
Floors: wood floors, tile
Windows: double hung
Exterior: clapboard
Driveway: gravel and macadam
Roof: standing seam metal roof
Heat: hot water radiators, Viessman Oil Boiler
Air-Conditioning: none
Hot water: off the boiler, Viessmann
Sewer: Septic
Water: Well
Electric: 200 Amps
Cable: yes
Appliances: Dacor 6 burner gas cooktop with fan, 2 Dacor ovens, Subzero refrigerator, Asko
dishwasher, GE Microwave. washer dryer
Mil rate: $ 11.7 Date. 2020
Taxes: $13,029 Date: 2020
Taxes change; please verify current taxes.
Listing Agent: Elyse Harney Morris/John Panzer
Listing Type: Exclusive


