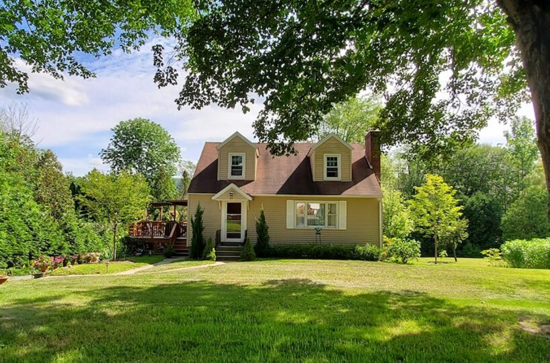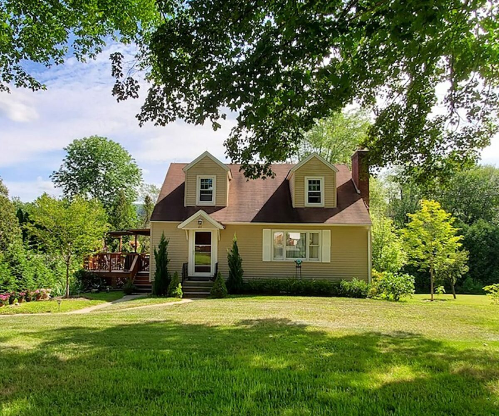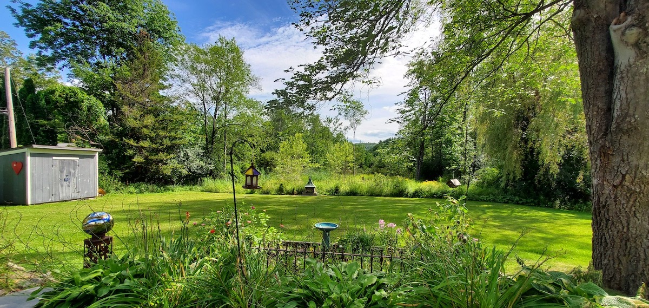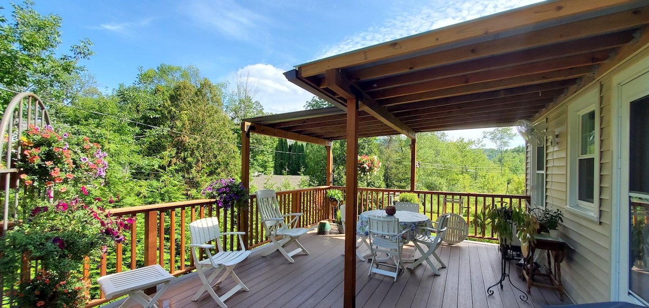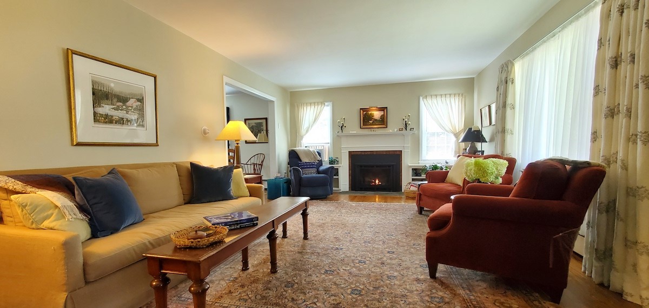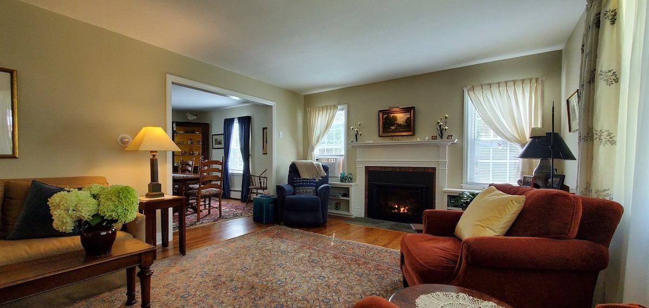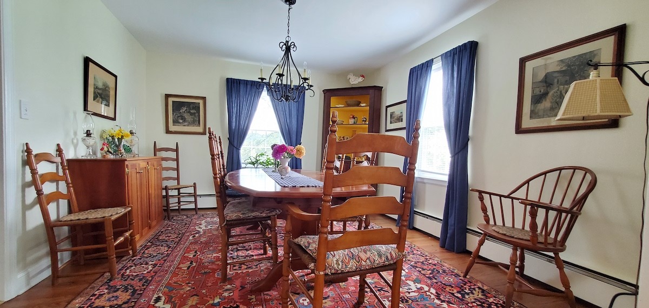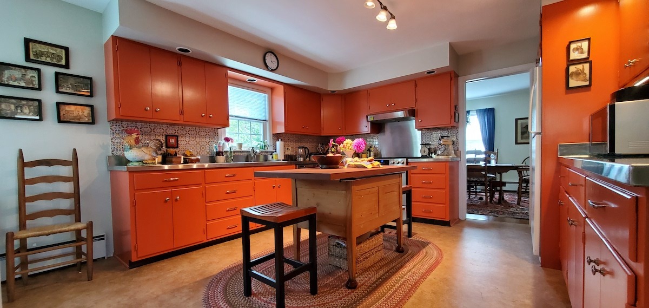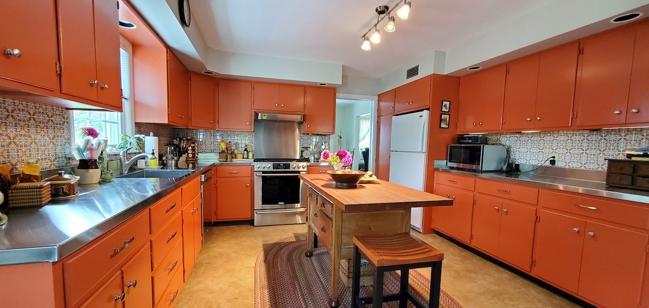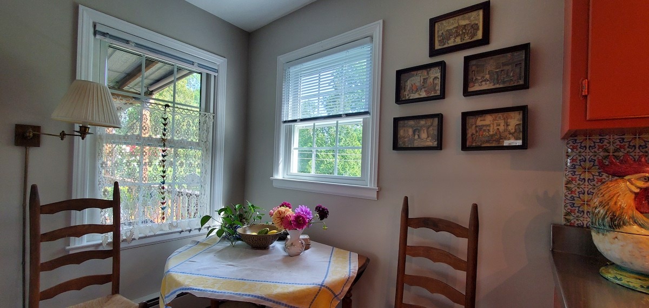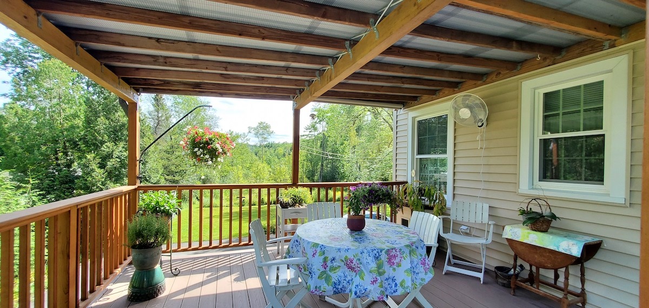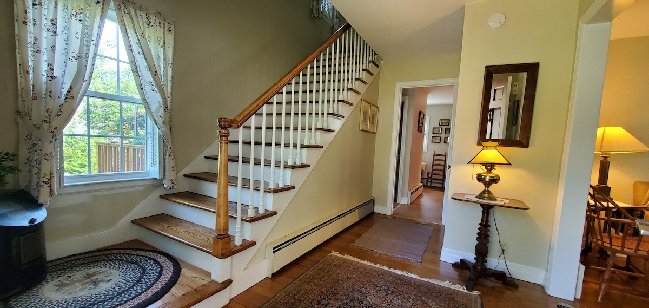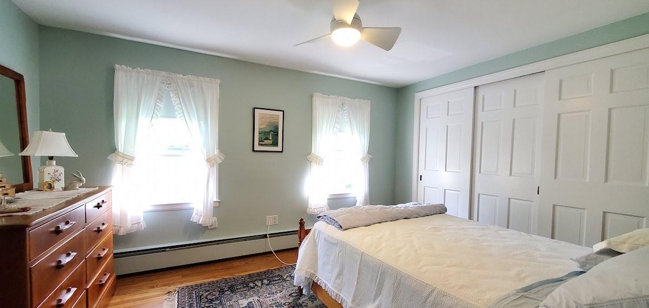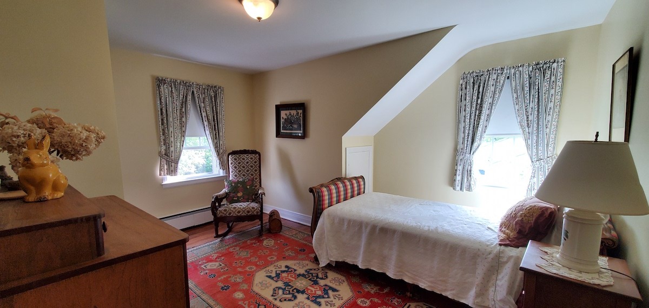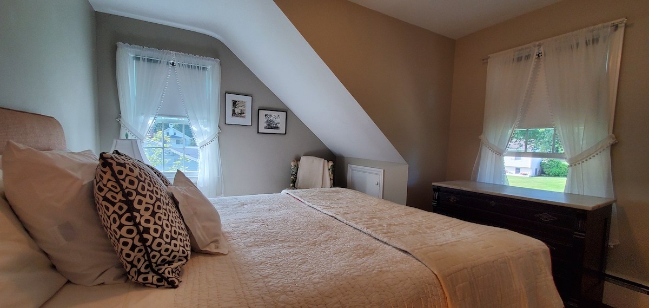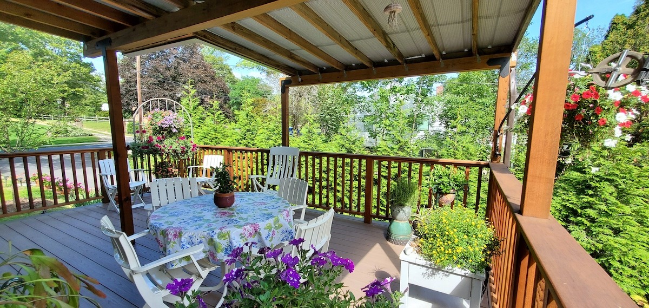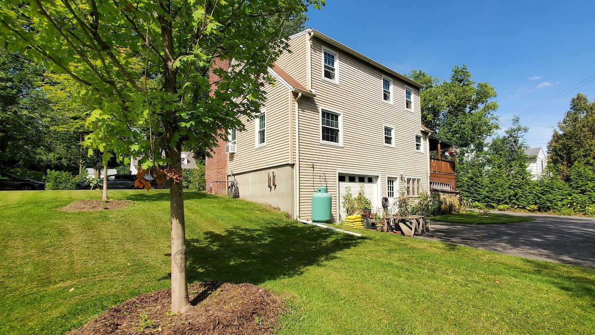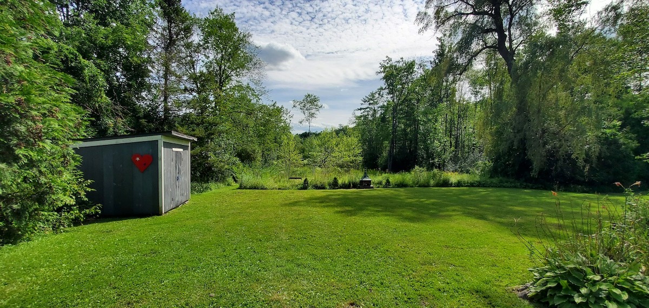Residential Info
FIRST FLOOR
Entry Foyer: wood floor, staircase to upper level
Living Room: wood floor, propane fireplace
Dining Room: wood floor, opens to Living Room and Kitchen
Kitchen: linoleum floor, custom stainless steel countertops, stainless steel oven range, dishwasher, sink, staircase to basement, Breakfast Area
Half Bath: linoleum floor, pedestal sink
Deck: off kitchen, partially covered, overlooking backyard, steps to front yard and gardens
SECOND FLOOR
Bedroom: wood floor, closet
Full Bath: linoleum floor, tile tub/shower, single vanity
Bedroom: wood floor, closet
Bedroom: wood floor, closet
GARAGE
one-car under house
OUTBUILDING
Shed
Property Details
Location: 84 Orchard Street, N. Canaan, CT 06018
Land Size: 0.9 acres Map/Book/Lot: 22/303-0
Vol./Page: 0048/0074
Zoning: residential
Additional Land Available: no
Road Frontage: 96’
Year Built: 1955
Square Footage: 1,613 sq.ft.
Total Rooms: 6 BRs: 3 BAs: 1 full, 1 half
Basement: full, unfinished, garage, mechanicals, walkout
Foundation: poured concrete
Hatchway: n/a, walkout basement
Attic: none
Laundry Location: basement
Number of Fireplaces: 1 propane in Living Room
Floors: wood, vinyl
Windows: thermopane
Exterior: vinyl
Driveway: paved
Roof: asphalt
Heat: oil, hot water baseboard radiator
Oil Tank(s) – size & location: 275-gallon in basement
Air-Conditioning: n/a
Hot water: off boiler
Plumbing: mixed
Sewer: town
Water: town
Electric: 100-amps
Appliances: refrigerator, oven range, washer, dryer, dishwasher
Mil rate: $30.45 Date: 2021
Taxes: $3,237 Date: 2021
Taxes change; please verify current taxes.
Listing Agent: Holly Leibrock & Dave Taylor
Listing Type: exclusive


