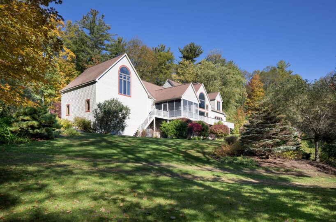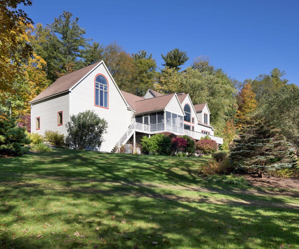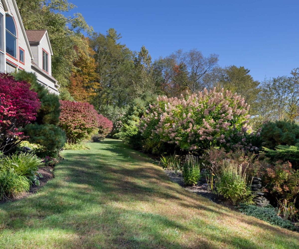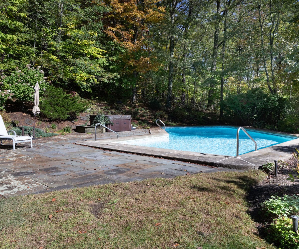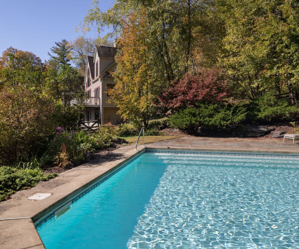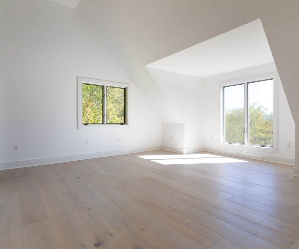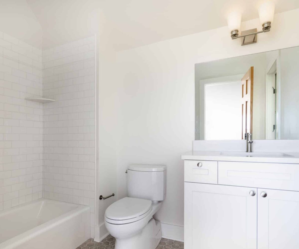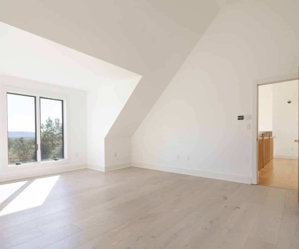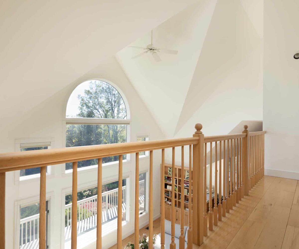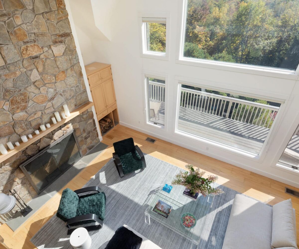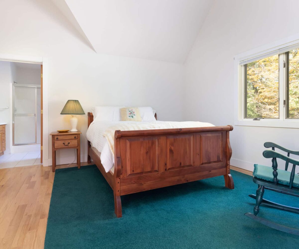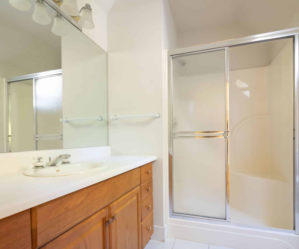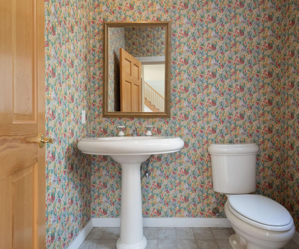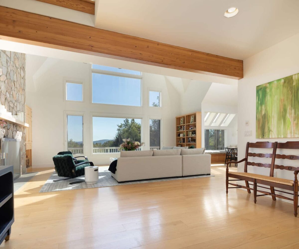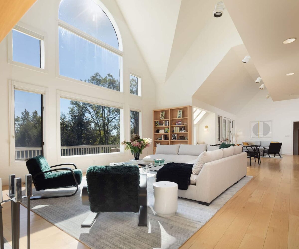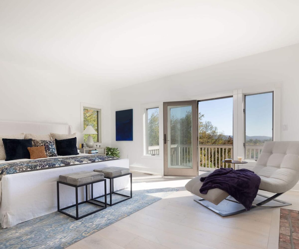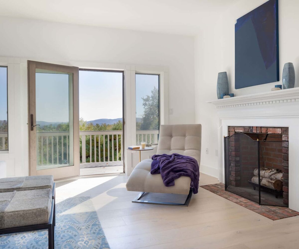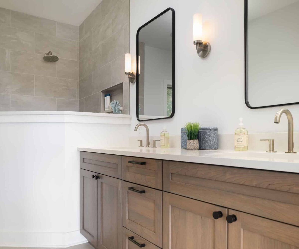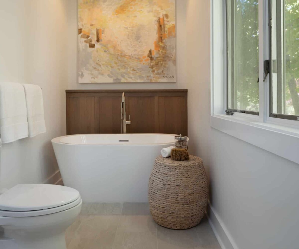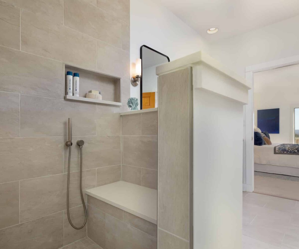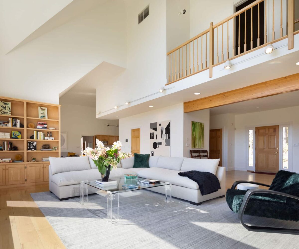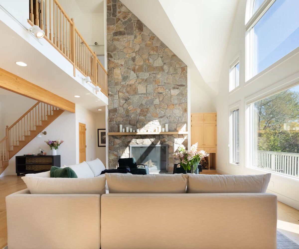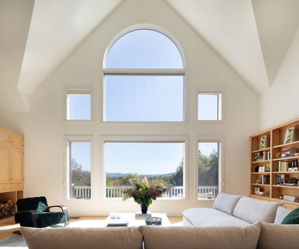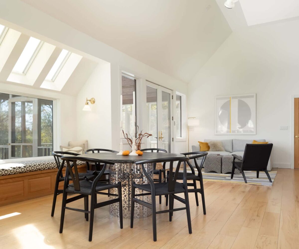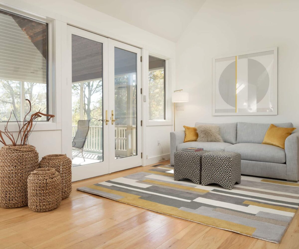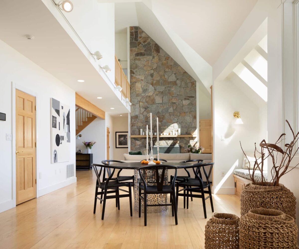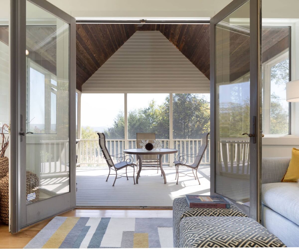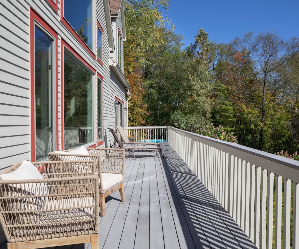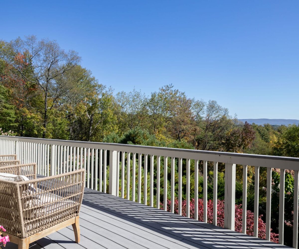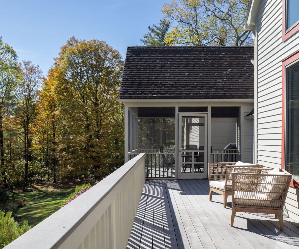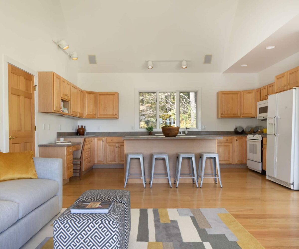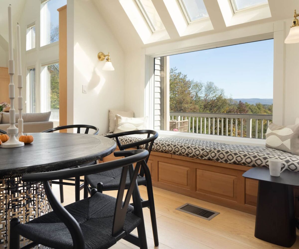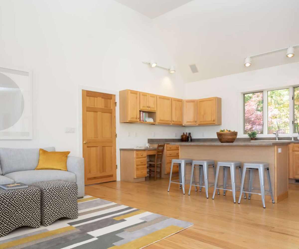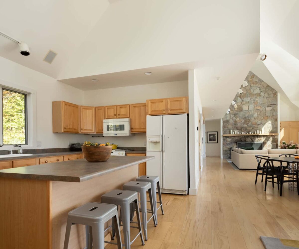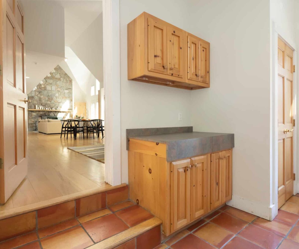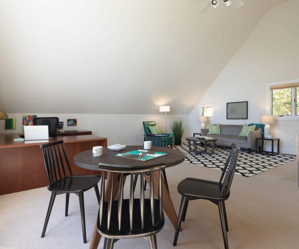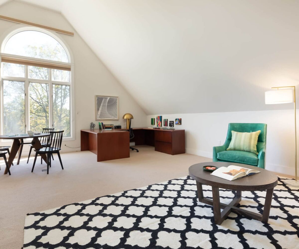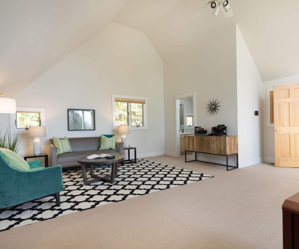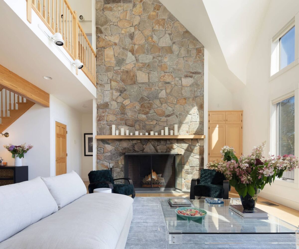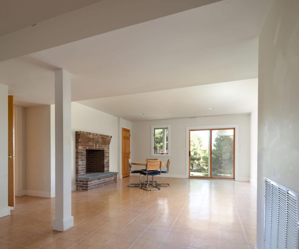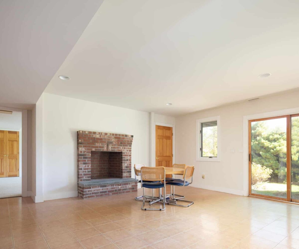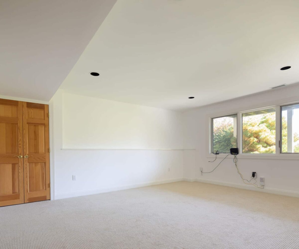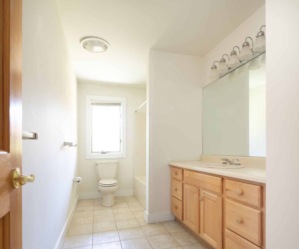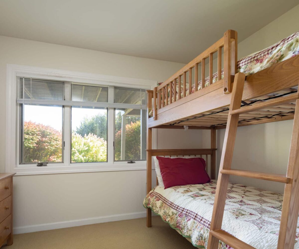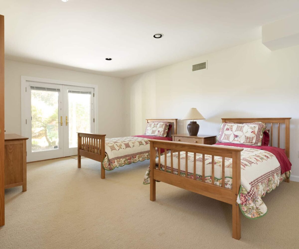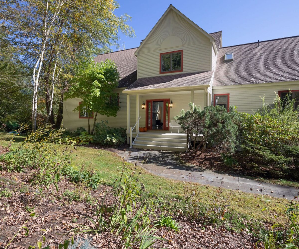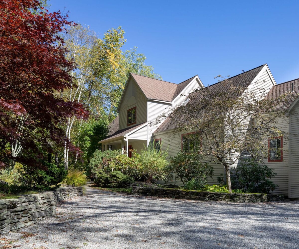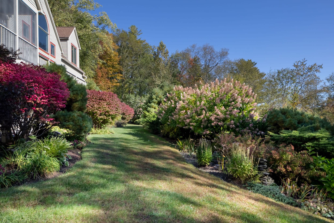EH# 5029mls# 239072$1,845,000.00Alford, MassachusettsBerkshire County 4,000 Sq Ft 9.20 Acres 5 Bed 5/1 Bath
Views this big are in great demand and short supply. Add to that a house built in 1995, a clay tennis court, a heated pool, a house with a super functional layout and design, and low taxes...and you have an incredible opportunity for 4 season Berkshire living with a wow factor! The delightful contemporary house can adapt to suit every configuration-- as ideal for a couple as it is for a large family. The seller has upgraded the septic to 7 bedrooms, renovated the primary suite bath and 2nd-floor ensuite bath, upgraded the heating system to propane, and added a whole-house generator. Ski this winter, hit the courts this spring, summer, and fall, and enjoy the pool and hot tub; all within 5 minutes of Great Barrington. Plenty of wooded acres to explore, and very private. Two car garage with a bedroom /office/guest suite above feels separate from the main house. Fiber optic cable, central AC, 64 feet of outside deck, screened-in porch with a vaulted ceiling from which to enjoy it ALL!
Views this big are in great demand and short supply. Add to that a house built in 1995, a clay tennis court, a heated pool, a house with a super functional layout and design, and low taxes…and you have an incredible opportunity for 4 season Berkshire living with a wow factor! The delightful contemporary house can adapt to suit every configuration– as ideal for a couple as it is for a large family. The seller has upgraded the septic to 7 bedrooms, renovated the primary suite bath and 2nd-floor ensuite bath, upgraded the heating system to propane, and added a whole-house generator. Ski this winter, hit the courts this spring, summer, and fall, and enjoy the pool and hot tub; all within 5 minutes of Great Barrington. Plenty of wooded acres to explore, and very private. Two car garage with a bedroom /office/guest suite above feels separate from the main house. Fiber optic cable, central AC, 64 feet of outside deck, screened-in porch with a vaulted ceiling from which to enjoy it ALL!
Residential Info
FIRST FLOOR
Entrance: Front entrance is porch style, a few steps lead up to front door. The foyer looks through great room to the view.
Living Room: Great room style, cathedral ceilings, oversize windows, stone fireplace
Dining Room: Between kitchen and living room, open plan
Kitchen: Large kitchen with sitting area, leads to outdoor screened dining room on deck
Porch: Front steps are porch style, 60 + foot deck off of back on view side of the house
Half Bath: Powder room off of foyer
Full Bath: en suite primary see below
Primary Bedroom: 1st floor, with sliders to deck, fireplace, and views
Primary Bath: newly renovated, large tiled shower, soaking tub
SECOND FLOOR
Bedroom: vaulted ceilings
Full Bath
Bedroom: vaulted ceiling
Full Bath
GARAGE
oversize 2 car
FEATURES
There is a guest suite/office with an en suite bath over the garage, which has a sense of separation with a foyer between the garage and kitchen. The lower level has more sleeping space, with a family room and fireplace, multi-purpose rooms/bedrooms, full bath, utility rooms, slop sink, and sliders going out to the garden.
Property Details
Location: 82 N Egremont Road Alford MA
Land Size: 9.2 acres
Vol./Page: 1980/11
Zoning: Residential
Year Built: 1995
Square Footage: 4000
Total Rooms: 10 BRs: 5 BAs: 6
Basement: full, finished
Foundation: cement
Hatchway: walkout basement
Attic: none
Laundry Location: 1st floor
Number of Fireplaces or Woodstoves: 3
Type of Floors: wood, ceramic, carpet
Exterior: clapboard, wood
Driveway: dirt, sloping
Roof: Asphalt
Heat: Propane
Oil Tank location: buried tank
Air-Conditioning: central air
Hot water: electric
Sewer: septic
Water: well
Generator: yes
Appliances: refrigerator, freezer, washer, dryer, oven/stove, dishwasher
Mil rate: $ 5.25 Date: 2022
Taxes: $ 6901 Date: 2022
Taxes change; please verify current taxes.
Address: 82 North Egremont Road, Alford MA 01230


