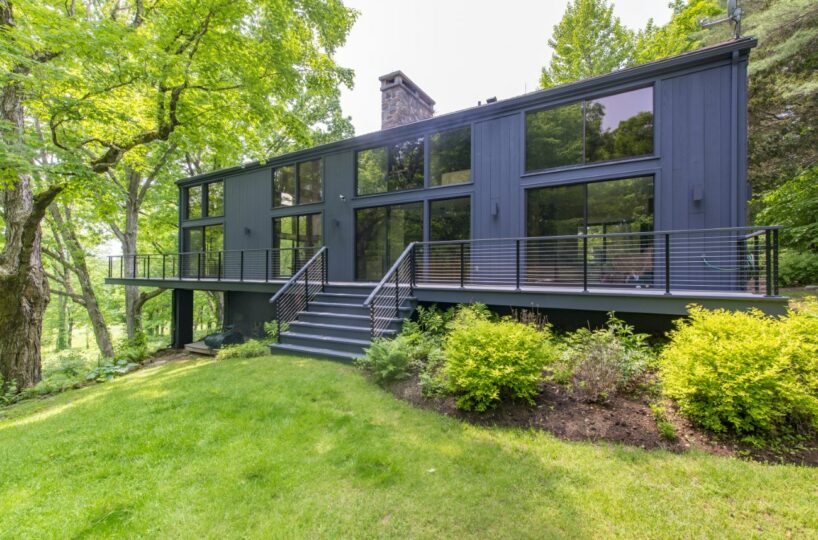Residential Info
FIRST FLOOR
Entrance: Tiled floor, extended coat closet with entrances to first-floor bedroom and living/dining room
Living/Dining Room: 19’ ceilings, fieldstone fireplace, original pine board walls milled in random widths. white oak floors, six (6) entrances to outdoor decking, surrounded by windows on three sides
Kitchen: Pantry, sub-zero refrigerator, and other storage areas are concealed by original polished walnut panels, granite countertops with a separate eating counter with 12’ window overlooking pool and gardens.
Bedroom: Extends the width of the north side with access to east and west decks, white pine floors, original paneled walls with folding wall for privacy from a sitting area with built-in bookcase
Full bathroom: Tiled floor, tiled glass shower
SECOND FLOOR
Master Bedroom: Extends the width of the north side with cathedral ceiling, windows on three sides, carpeted, double closets.
Master Bath: Wood floors, jacuzzi tub with window overlooking gardens, tumble marble glass enclosed shower, custom vanity sinkStudy: Vaulted ceiling, custom bookshelves with balcony overlooking the living/dining room
GARAGE
2 car- detached with a heated studio/office and a large 10’x25’ workshop
OUTBUILDING
Custom designed heated studio/office located alongside the garage
FEATURES
In-ground oversized pool, open fields, and meadows, gardens with specimen and fruit trees, root/wine cellar; with perfect year-round temperature, mountain views with walking trails as well as Whiting Brook with 10’ waterfall which runs through the property
Property Details
Location: 80 Undermountain Road, Falls Village, CT 06031
Land Size: 25 acres Map: 8 Lot: 58
Vol.: 80 Page: 928
Zoning: RR1
Additional Land Available: N/A
Road Frontage: 598’ Water Frontage: Unknown
Easements: Refer to deed
Year Built: 1971
Square Footage: 1,950
Total Rooms: 5 BRs: 2 BAs: 2
Basement: Full
Foundation: Concrete block
Attic: None
Laundry Location: Basement
Number of Fireplaces: 1
Floors: Wood, carpet, tile
Windows: Double Pane
Exterior: Stained barn board
Driveway: Stone
Roof: Asphalt shingle
Heat: Oil/forced air
Oil tank: Basement
Air-Conditioning: Central air
Hot water: Off boiler
Plumbing: Mixed
Sewer: Septic
Water: Well
Electric: 200 amp
Cable/Satellite Dish: Cable
Alarm System: Berkshire Alarm
Appliances: Subzero refrigerator/freezer, Bosch dishwasher, Jenn Air electric stove, GE washer and dryer
Mil rate: $23.90 Date: July 2018
Taxes: $8,327 Date: July 2018
Taxes change; please verify current taxes.
Listing Agent: Thomas M. Callahan
Listing Type: Exclusive







