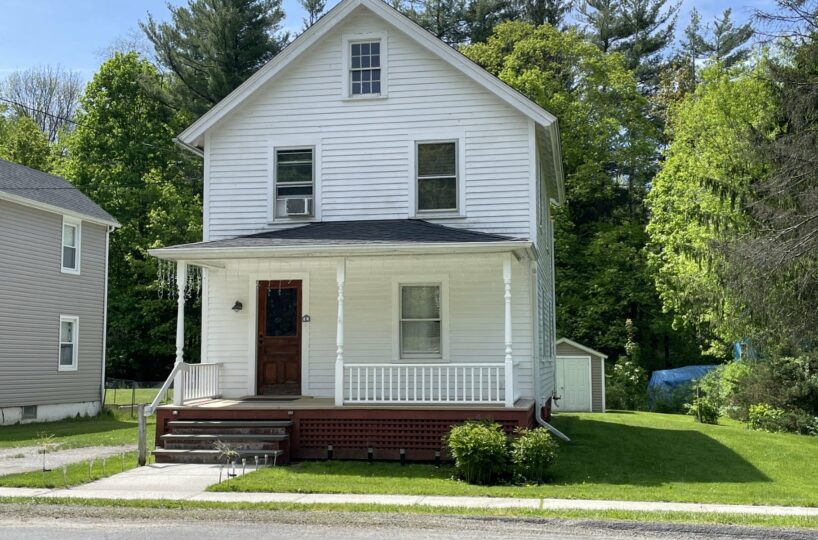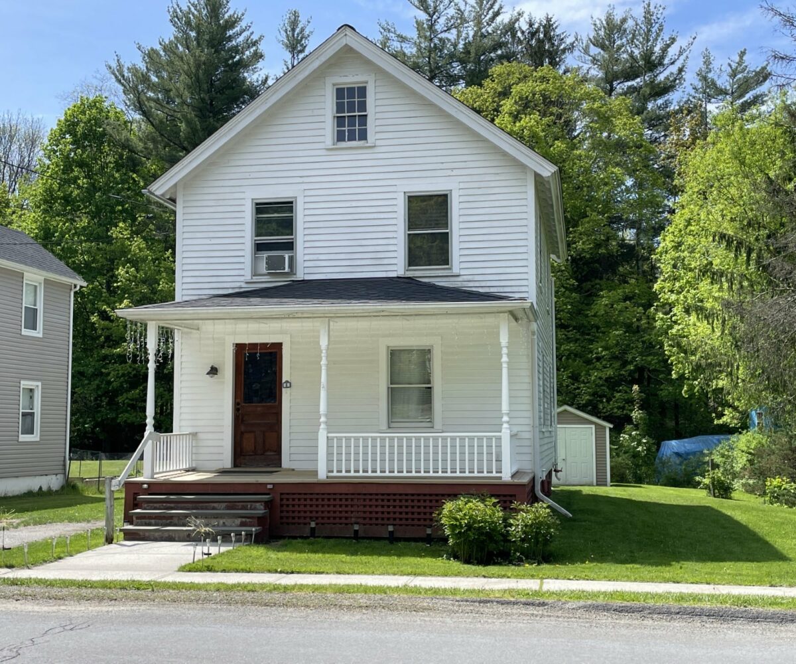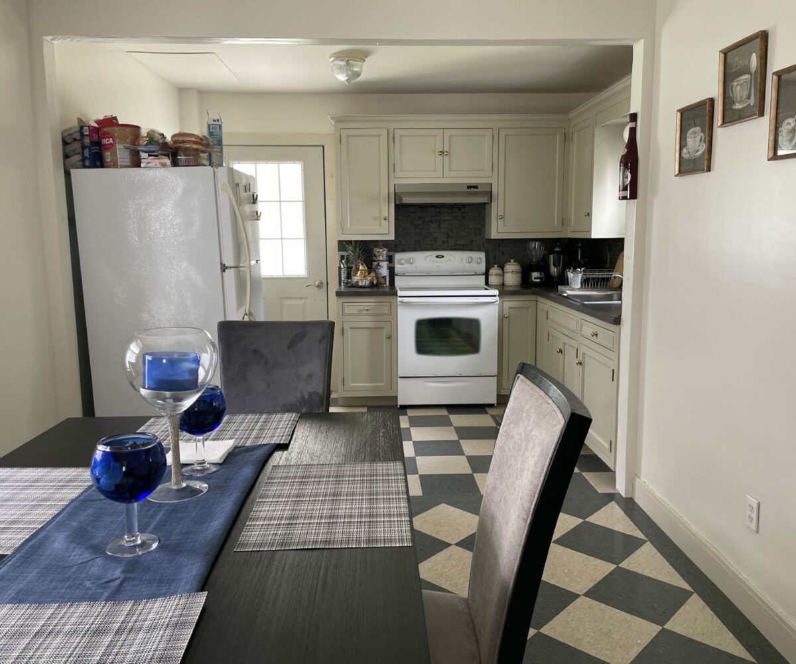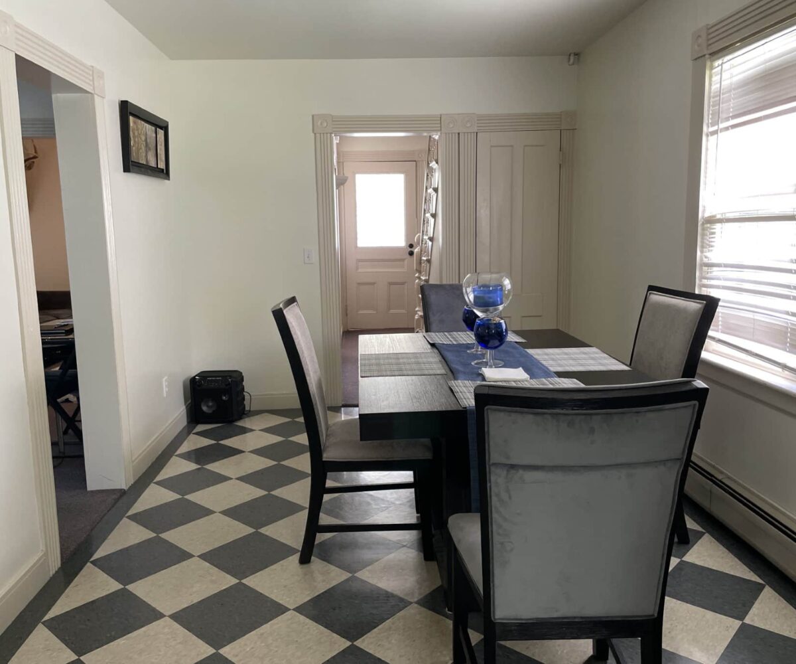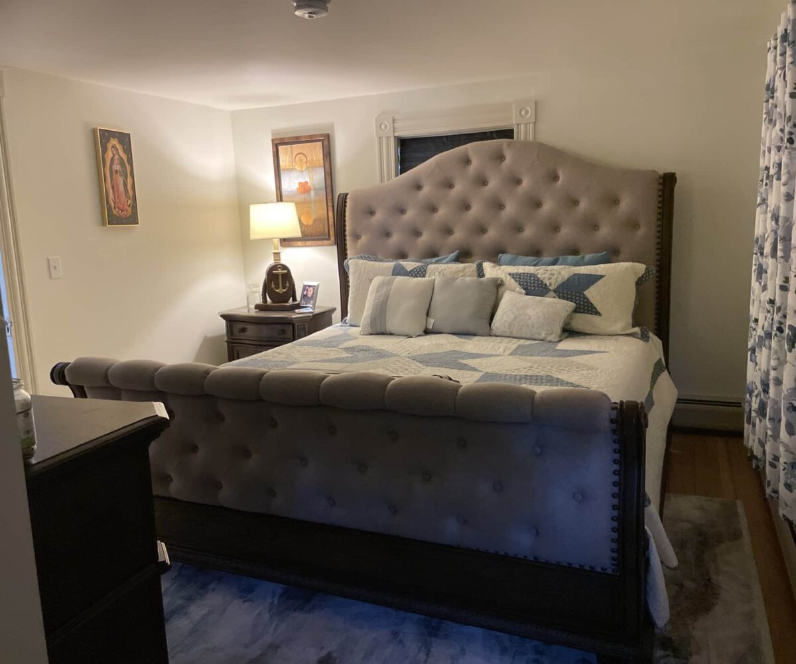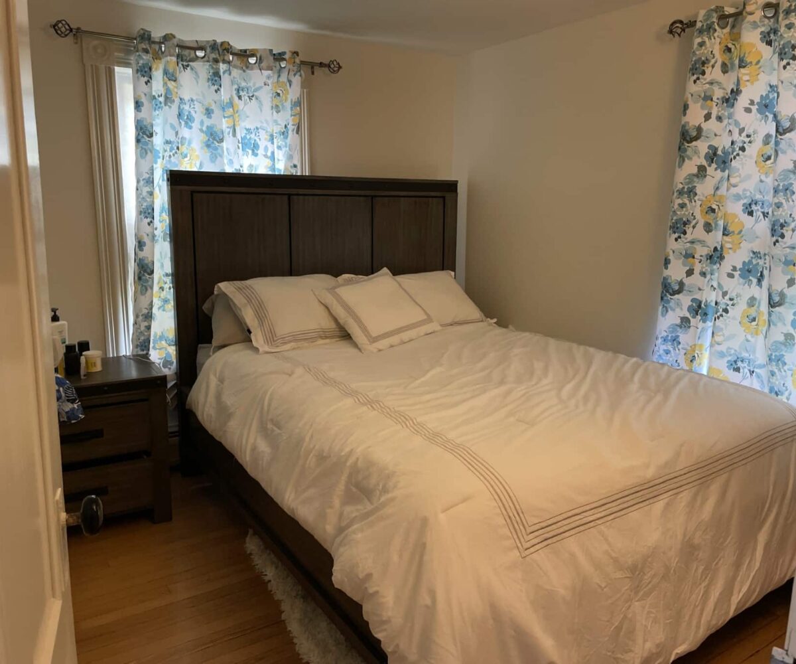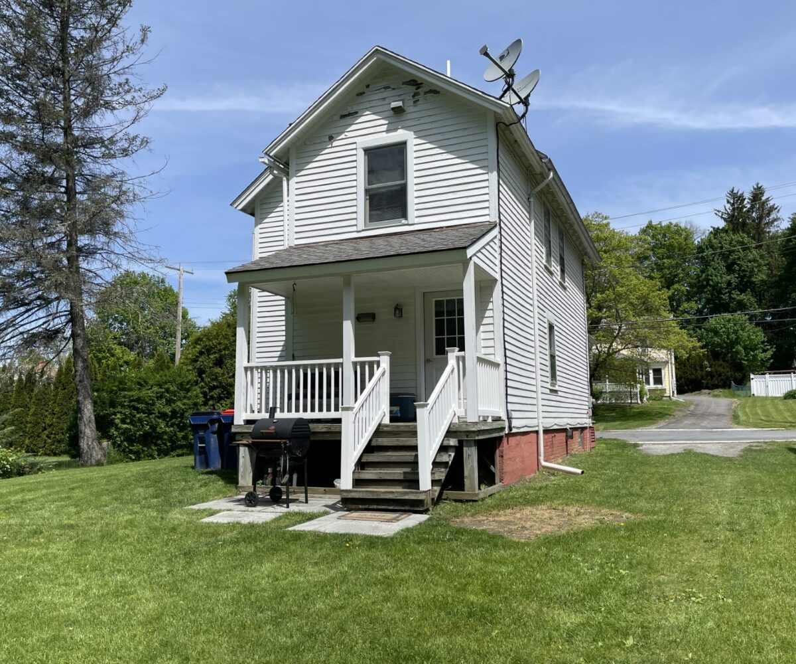Residential Info
FIRST FLOOR
Entrance: Foyer
Living Room: carpet
Dining Room/Office/Den: carpet
Eat-in Kitchen: spacious, vinyl tile
Porch: rocking chair front porch
SECOND FLOOR
Bedroom: wood floors
Bedroom: wood floors
Bedroom: wood floors
Full Bath: tiled bath and floor
OUTBUILDING
Two sheds
FEATURES
Level property, borders brook
Property Details
Location: 8 Fish Street, Millerton, NY 12546
Land Size: .15 acres M/B/L: 7271/18/423176
Vol./Page: 22020/3192
Zoning: R10
Water Frontage: brook
Year Built: 1890
Square Footage: 1312
Total Rooms: 6 BRs: 3 BAs: 1
Basement: full
Foundation: stone/brick
Hatchway: bilco
Attic: walkup
Laundry Location: bathroom closet
Type of Floors: wood, carpet, vinyl, tile
Windows: double-hung
Exterior: wood
Driveway: gravel
Roof: asphalt
Heat: baseboard hot water
Oil Tank(s) – size & location: 2- 275 gallon in basement
Hot water: electric
Sewer: septic
Water: village
Electric: circuit breakers
Appliances: washer/dryer, refrigerator, electric range
Exclusions: unknown
Mil rate: $21.54 Date: 2021
Taxes: $3,457.00 Date: 2021
Taxes change; please verify current taxes.
Listing Type: Exclusive


