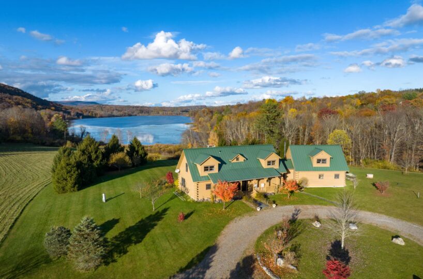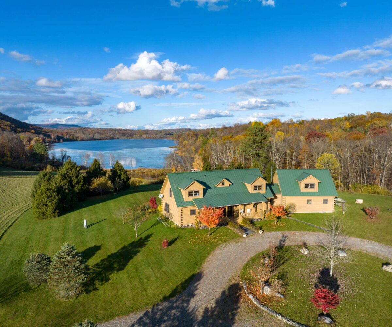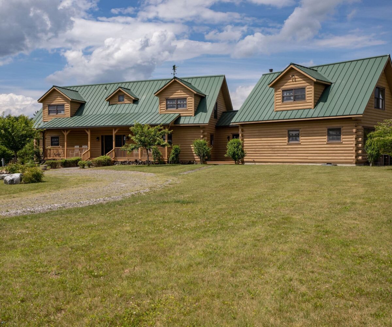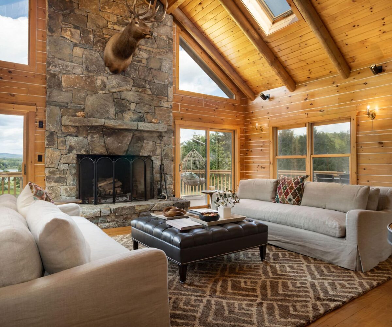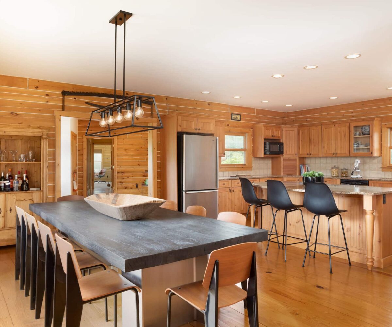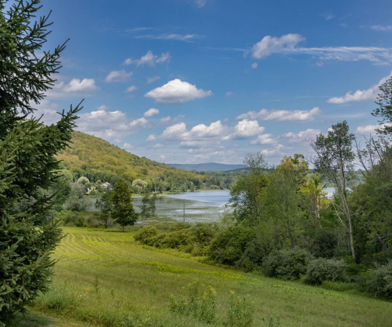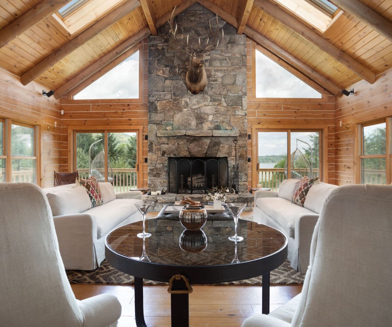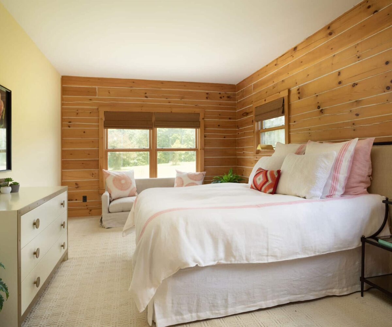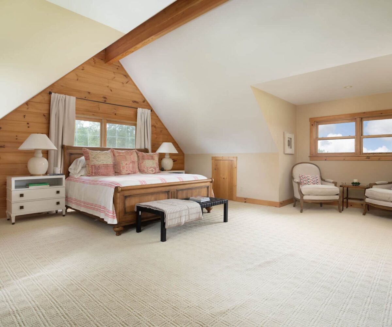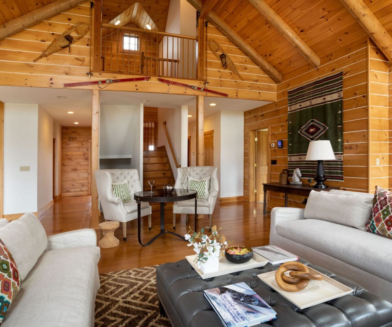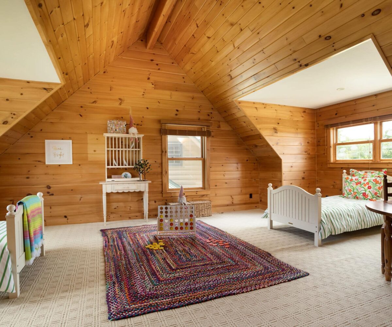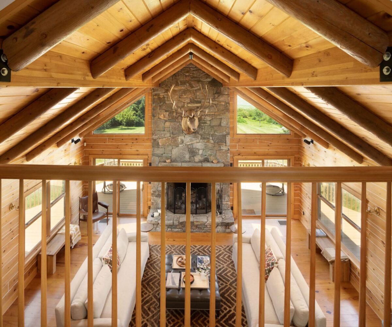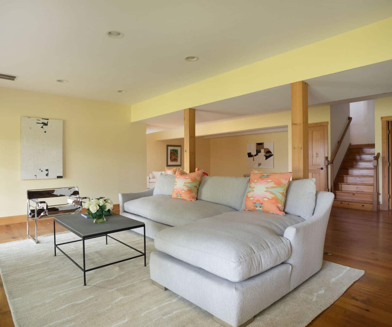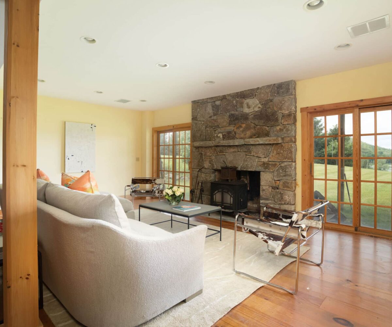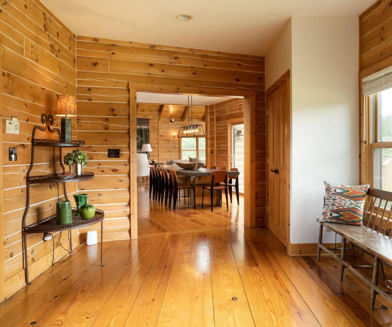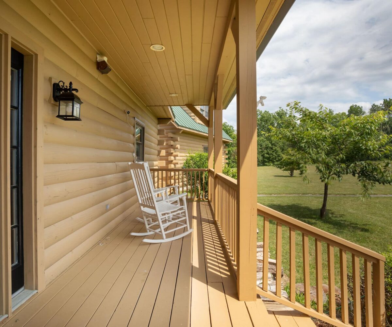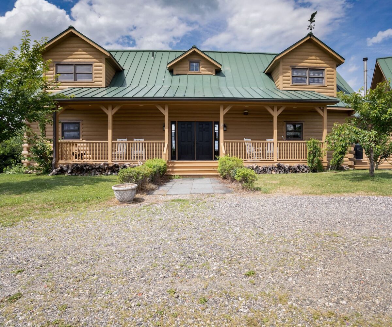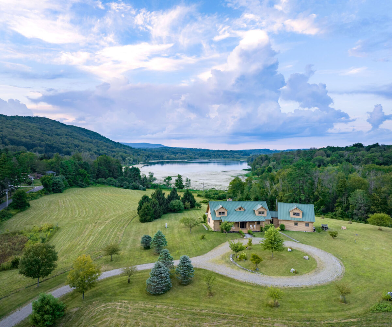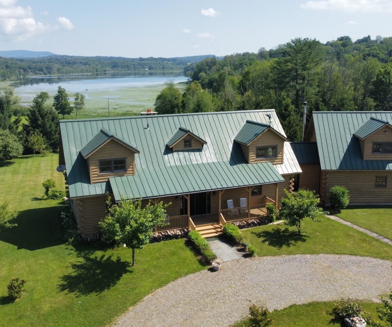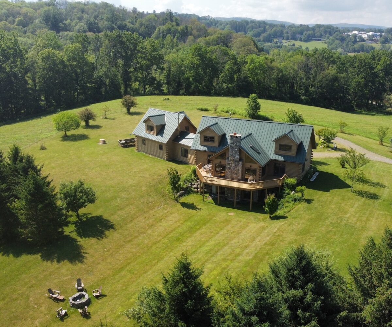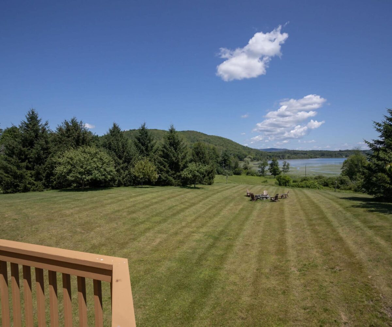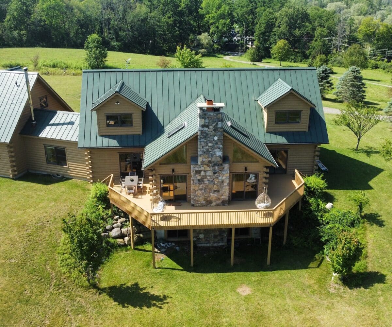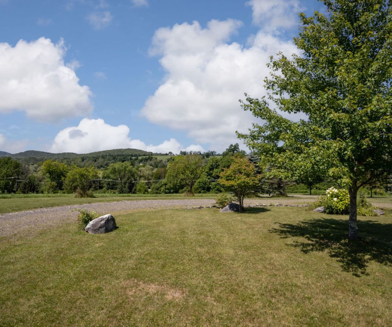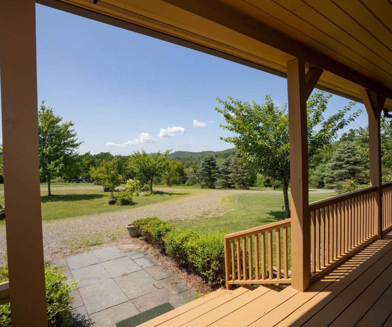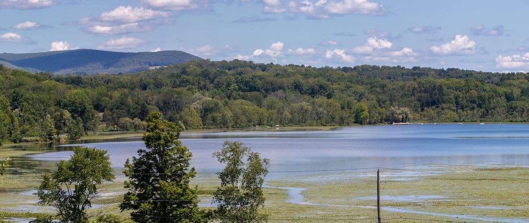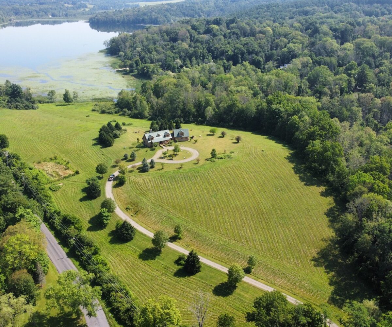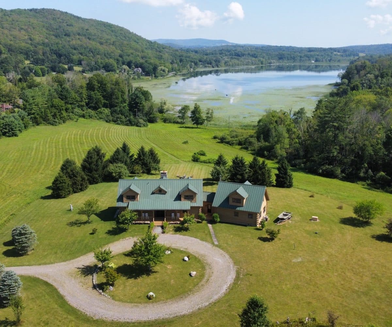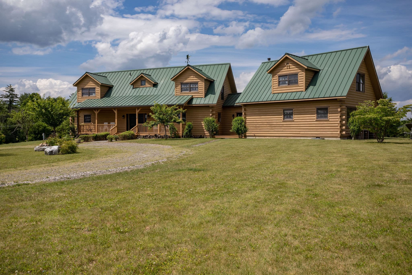Property Features
- Country Settings
- Gardens
- Large Acreage Property
- Private Location
- Views
- Waterfront Property
Residential Info
FIRST FLOOR
Entrance: Covered front porch with southwest views, closet
Living Room: stone floor-to-ceiling wood-burning fireplace, flanked on either side with glass sliding doors, vaulted ceiling, post, and beam, wrap-around porch
Dining Room: opens to kitchen and living room, glass slider to wrap-around deck, northwest facing lake view
Kitchen: opens to dining and living room, island with granite counter top, seats 4, oven in the island, hidden pantry behind built-in
Porch: off dining, living room, and primary bedroom
Half Bath: off the entrance, tile floor
Full Bath: Tile floor, double vanity, tub/shower, linen closet
Primary Bedroom: glass slider to wrap-around deck, carpet, walk-in closet
Primary Bath: Double vanity, tile floor, tub, shower
Bedroom: carpet, double closet
Bedroom: carpet, double closet
Mudroom: view of the lake, 2 double closets
SECOND FLOOR RIGHT WING
Bedroom: vaulted ceiling, carpet, double closet
Half Bath: tile floor, single vanity
SECOND FLOOR LEFT WING
Bedroom: vaulted ceiling , carpet, double closet, windows on 3 sides
Bedroom: carpet, walk in closet, vaulted ceiling, windows on 3 sides
Full Bath: double vanity, tile floor , tub / shower
LOWER LEVEL
Recreation room: stone floor to ceiling wood stove/fireplace flanked by glass sliders on each side
Full bath: tile floor, vanity, shower
Storage room: utility sink
Laundry room: utility sink, washer /dryer, hot water heater
FEATURES
Waterfront
3 lots- inclusive of an additional 3 acres of waterfront building lot
Property Details
Location: 76 Millerton Road, Sharon, CT 06069
Land Size: 18.94 acres (3 parcels) M/B/L: 30/4
Vol./Page: 154 / 0206
Survey: # 1441 Zoning: RR
Water Frontage: Yes
Year Built: 2004
Square Footage: 5,416 (owner)
Total Rooms: 9 BRs: 5 BAs: 4 full 2 1/2 bath
Basement: wood floor, walk out to the lake
Foundation: Poured concrete
Laundry Location: lower level
Number of Fireplaces or Woodstoves: 1 of each
Type of Floors: wood, tile, and carpet
Windows: thermopane
Exterior: log
Driveway: gravel circular driveway
Roof: metal standing seam
Heat: forced hot air, oil, Viessemann boiler,
Oil Tank(s) – size & location: 2 oil tanks, lower level
Air-Conditioning: central
Hot water: 2 water heaters
Sewer: septic
Water: well
Electric: 200 amps
Generator: yes
Alarm: yes
Appliances: refrigerator, 4 burner gas range, oven in island, microwave, dishwasher
Exclusion: Elk mounted on Fireplace
Mil rate: $ 14.4 Date: 2022
Taxes: $ 13,393 Date: 2022
Taxes change; please verify current taxes.
Listing Type: Exclusive


