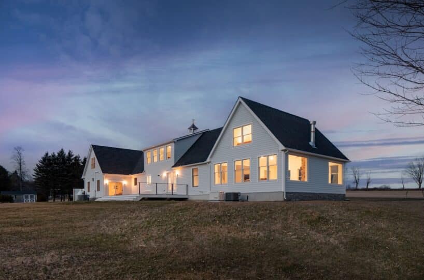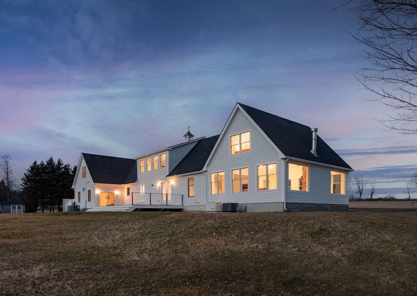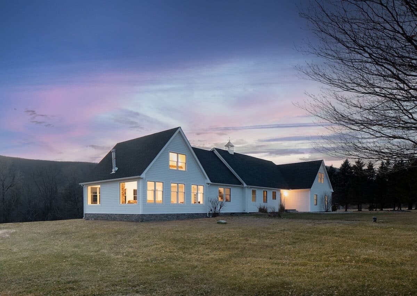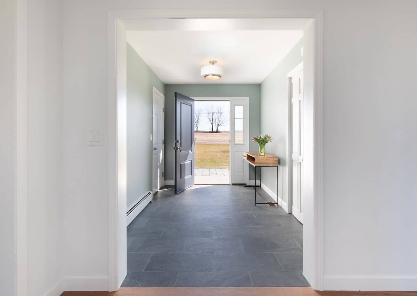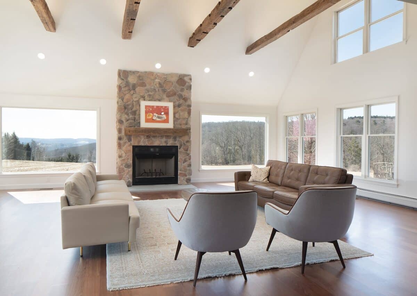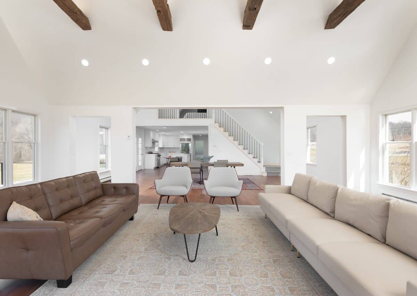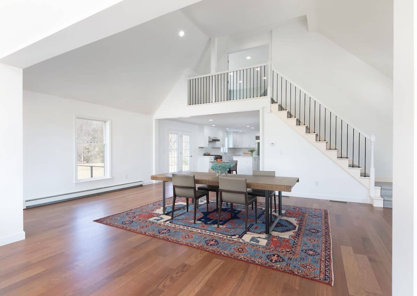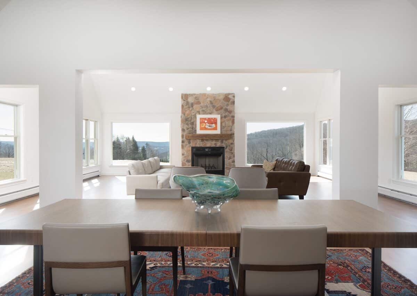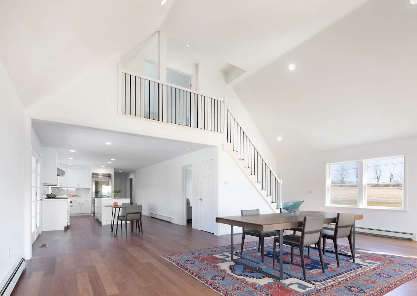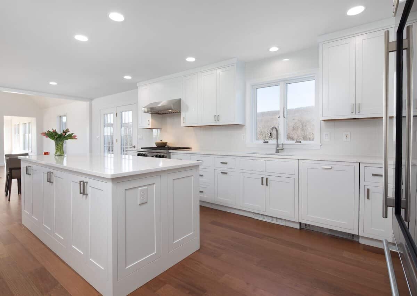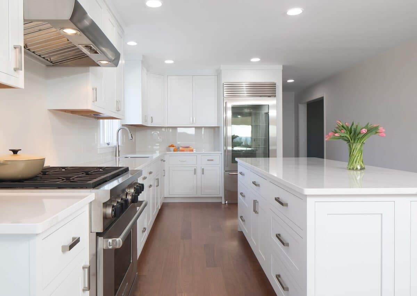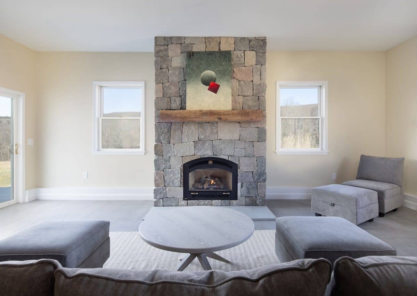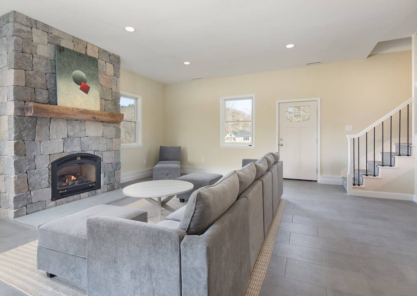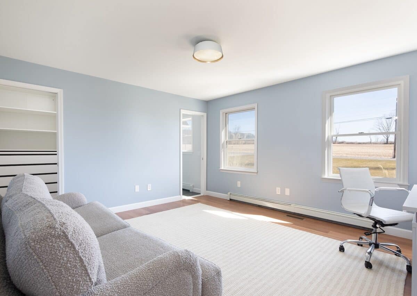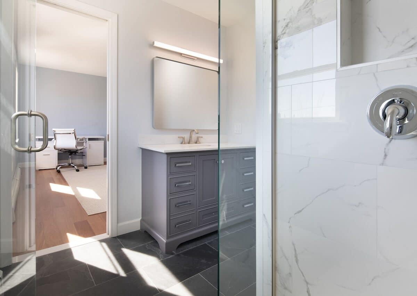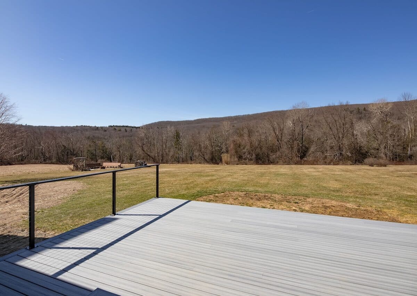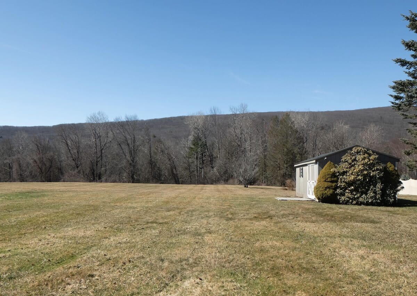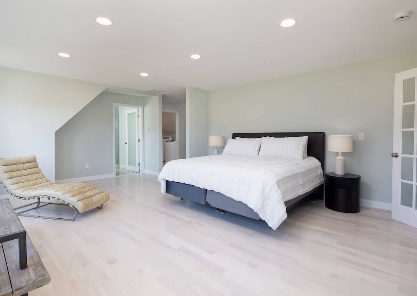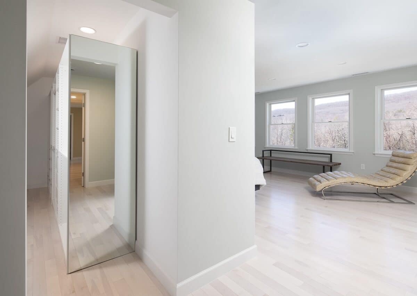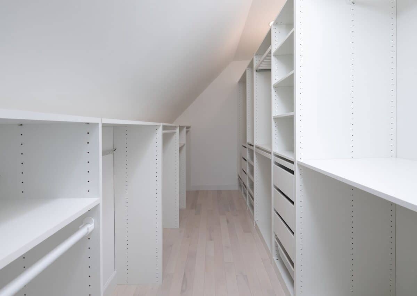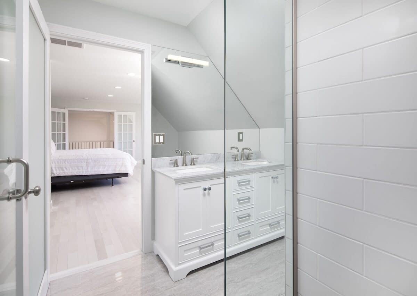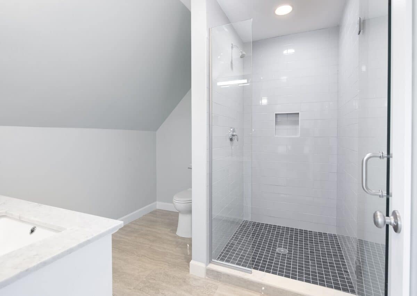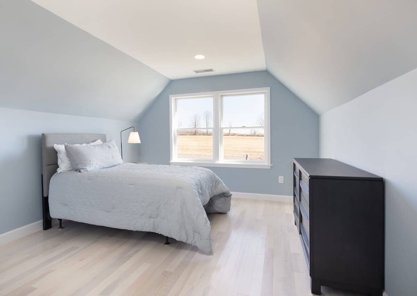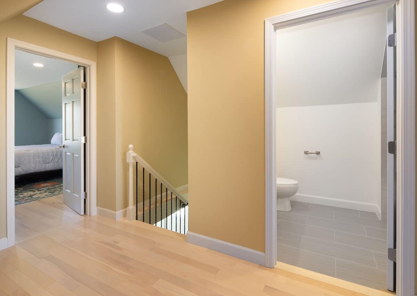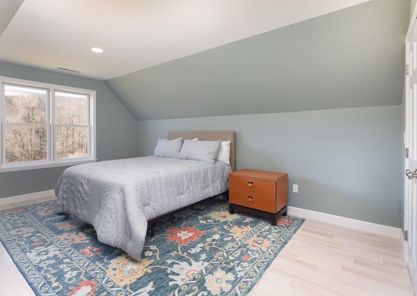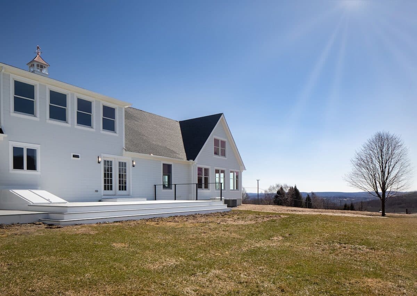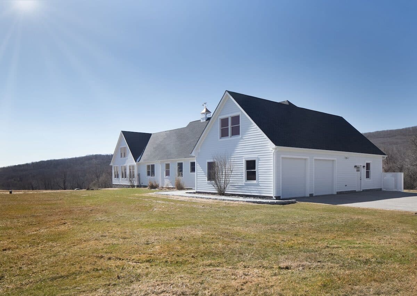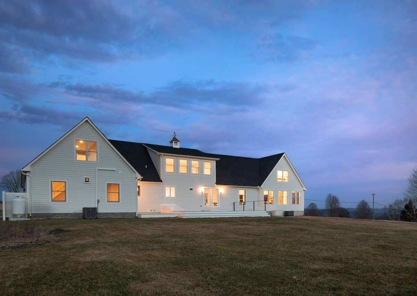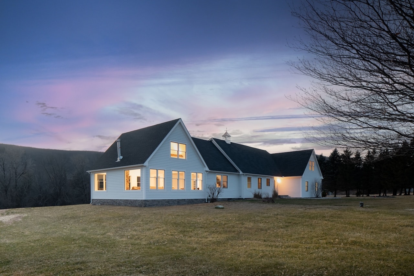Residential Info
FIRST FLOOR
Foyer: slate tile
Great Room: double-height, hardwood floors, wood-burning fireplace
Dining Room: open plan between kitchen and great room
Kitchen: upgraded appliances, quartz countertop, and island top
Front Porch: thermal bluestone walkway
Deck: Trex
Half Bath: bluestone tile
Full Bath: ensuite with bedroom
Guest Bedroom: hardwood floor
Family Room: tile, propane fireplace, hydronic radiant heat
SECOND FLOOR
Primary Bedroom: with separate sitting area and walk-in closet
Primary Bath
Guest Bedroom: hardwood floor
Guest Bedroom: hardwood floor
Laundry Room
Full Guest Bath: with bathtub
GARAGE
Two-car: electric doors
FEATURES
Architect-designed renovations completed in 2024.
22 kW generator
There are additional plans available for an extended terrace and pool, as well as a free-standing three-car garage with an apartment above and a connecting piece.
Property Details
Location: 76 Bunker Hill Road Salisbury, CT 06068
Land Size: 3 acres
Vol./Page: 270/783
Year Built: 2001 - with full renovation and addition 2024
Square Footage: 3,945 per town hall
Total Rooms: 8 BRs: 4 BAs: 3/1
Basement: full basement accessible from inside as well as outside bulkhead. Additional crawlspace.
Foundation: Concrete
Hatchway: Yes
Laundry Location: 2nd Floor
Number of Fireplaces or Woodstoves: 2 (1 wood-burning and 1 propane)
Type of Floors: hardwood, stone, and tile
Windows: New windows - Marvin, thermopane w/ screens
Exterior: Hardie plank
Driveway: paved
Roof: asphalt tiles
Heat: 2-stage: hydronic baseboard (propane) with secondary forced air; Radiant heat in the den
Air-Conditioning: yes
Hot water: 65-gallon tank in basement
Sewer: septic
Water: well
Generator: yes, 22 kW
Appliances: refrigerator, dual fuel range, dishwasher, washer, dryer
Exclusions: none
Mil rate: $ 11 Date: 2024
Taxes: $9829 Date: 2024
Taxes change; please verify current taxes.
Listing Type: Exclusive Right to Sell


