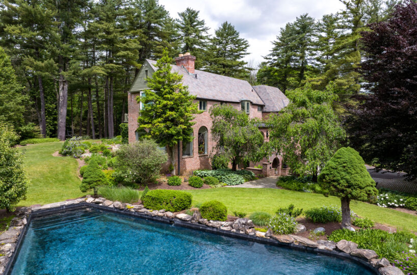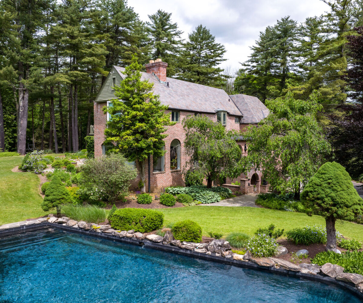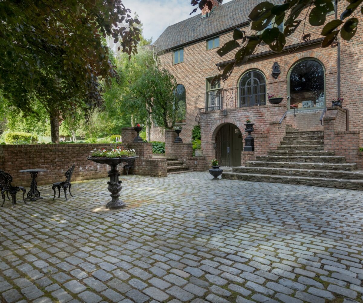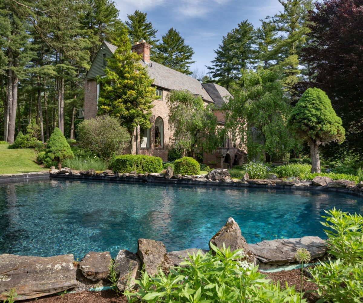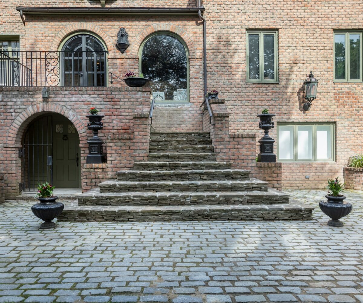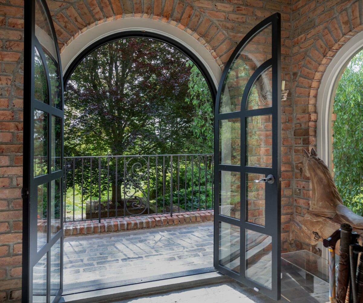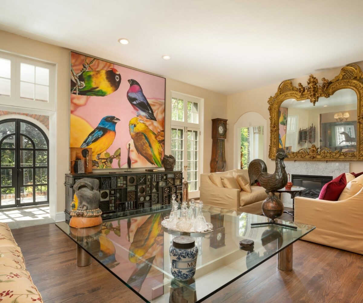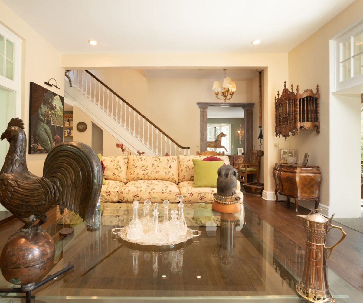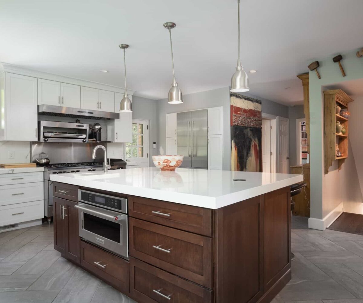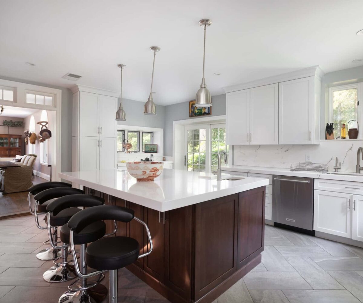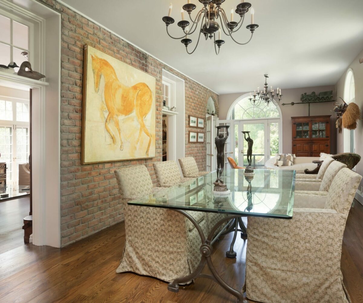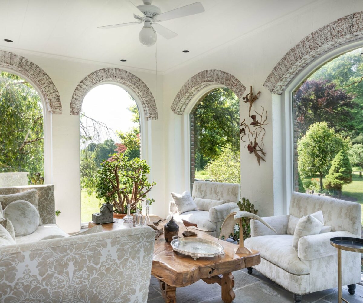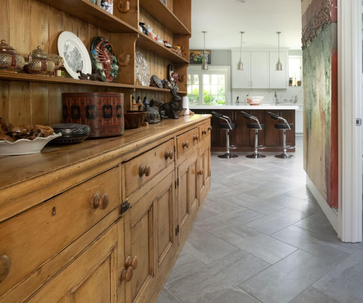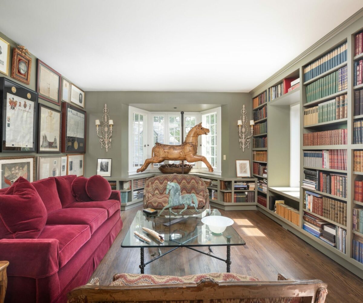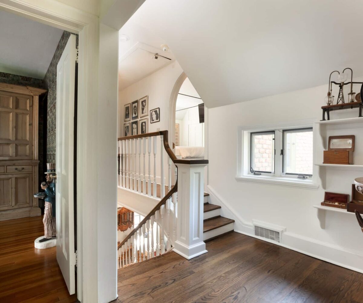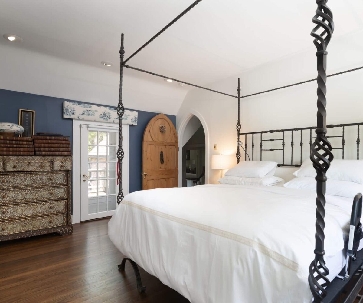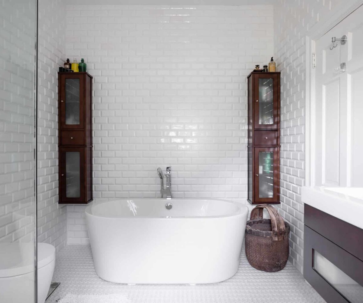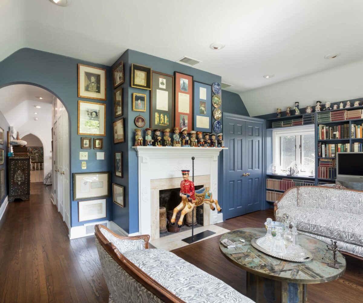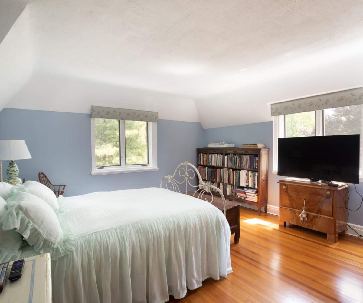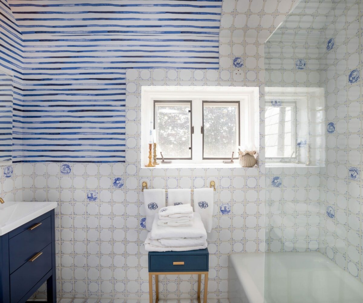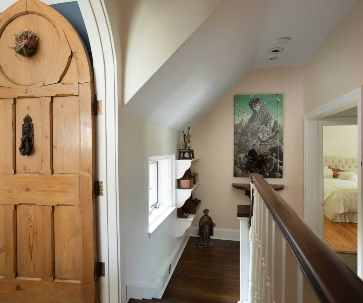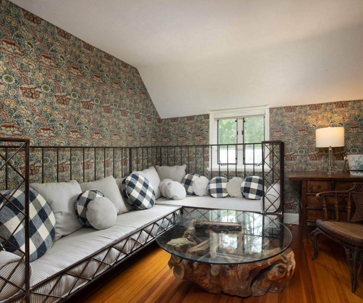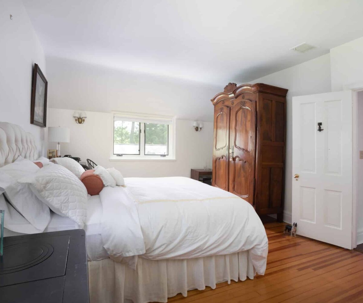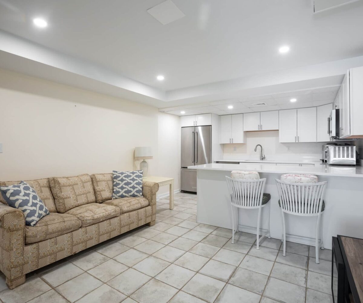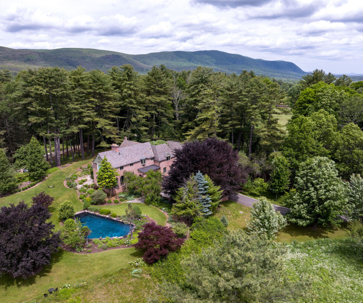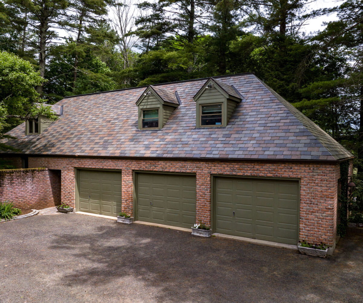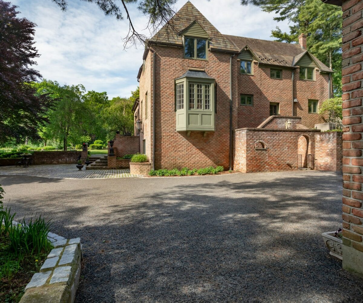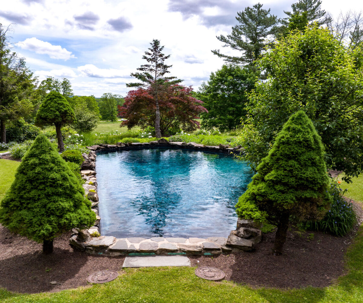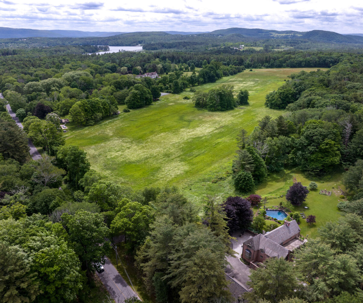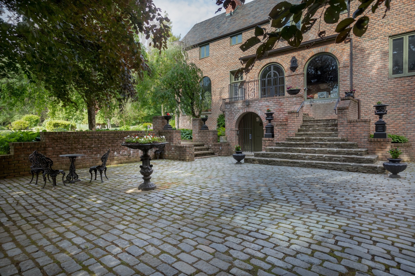EH# 5068mls# 170545367$3,200,000Salisbury, ConnecticutLitchfield County 4,006 Sq Ft 3.93 Acres 5 Bed 5 Bath
This 1929 European-style country home is a rare gem, nestled in the prestigious Taconic section of Salisbury. On nearly 4 acres of lush, beautifully landscaped land, it boasts breathtaking views, specimen trees, and a tranquil ambiance that will enchant you.
An idyllic cobblestone courtyard and lush greenery frame this magnificent property. Step inside and experience the epitome of luxury living. This meticulously maintained 5 bedroom, 5 bathroom home has undergone a tasteful renovation to preserve its rich architectural heritage while incorporating modern amenities and luxurious touches.
The primary wing is a true haven, featuring a sitting room with a wood-burning fireplace and a private terrace overlooking the serene gardens. The formal living room is equally impressive, with its fireplace and elegant decor. A bright and modern gourmet kitchen and a garden room that offers stunning views of the gunite pool. The dining room and multi-purpose room off the kitchen are perfect for entertaining guests.
The lower level features a separate apartment with its own entrance, making it the perfect accommodation for guests. The carriage barn/guest house is connected by the courtyards and includes a 1-bedroom apartment and a 3-bay garage.
This extraordinary home is a short distance from Twin Lakes and the Appalachian Trail. It offers the ultimate blend of history, luxury, and natural beauty, making it a must-see for a truly unique living experience.
This 1929 European-style country home is a rare gem, nestled in the prestigious Taconic section of Salisbury. On nearly 4 acres of lush, beautifully landscaped land, it boasts breathtaking views, specimen trees, and a tranquil ambiance that will enchant you.
An idyllic cobblestone courtyard and lush greenery frame this magnificent property. Step inside and experience the epitome of luxury living. This meticulously maintained 5 bedroom, 5 bathroom home has undergone a tasteful renovation to preserve its rich architectural heritage while incorporating modern amenities and luxurious touches.
The primary wing is a true haven, featuring a sitting room with a wood-burning fireplace and a private terrace overlooking the serene gardens. The formal living room is equally impressive, with its fireplace and elegant decor. A bright and modern gourmet kitchen and a garden room that offers stunning views of the gunite pool. The dining room and multi-purpose room off the kitchen are perfect for entertaining guests.
The lower level features a separate apartment with its own entrance, making it the perfect accommodation for guests. The carriage barn/guest house is connected by the courtyards and includes a 1-bedroom apartment and a 3-bay garage.
This extraordinary home is a short distance from Twin Lakes and the Appalachian Trail. It offers the ultimate blend of history, luxury, and natural beauty, making it a must-see for a truly unique living experience.
Residential Info
FIRST FLOOR
Entrance: Custom steel glass doors, cobblestone floors
Living Room: fireplace, Juliet balcony, oversized arched windows
Dining Room: brick walls, door to gardens
Kitchen: custom cabinets, oversized island with sitting, stainless steel appliances with French doors to outdoor dining and grilling area
Library/Study: built-in bookshelves
Sun Room: stone floor, expansive arched windows overlooking pool and gardens
Terrace: rock garden, tiled seating area
Full Bath: tiled floor, glass-enclosed tiled shower
SECOND FLOOR
Primary Bedroom: wood floors, hallway closets that lead to the sitting room with wood burning fireplace with bay window overlooking gardens and private outdoor terrace
Primary Bath: tiled floor and walls, soaking tub with separate glass-enclosed shower
Bedroom 2: wood floors, closet
Full bathroom: tiled floor, Delft tiles walls, tub/shower
Bedroom 3: wood floor
Bedroom 4: wood floor, closed
Full Bath: tiled floor and walls, tub/shower
Lower Level: Recently renovated one bedroom apartment with full kitchen, bathroom, closets with separate ground floor entrance
CARRIAGE BARN/GUEST APARTMENT
3 bay garage
Guest apartment: open living room, dining room, kitchen, laundry, and 2nd floor with bedroom and full bath.
FEATURES
Professionally landscaped
Inground gunite pool
Cobblestone courtyard
Slate roof
Property Details
Location: 69 Beaver Dam Road Salisbury, CT 06068
Land Size: 3.93 acres M/B/L: 23/53
Vol./Page: 127/316
Survey: # 1754/1673 Zoning: RR1
Year Built: 1929
Square Footage: 4,006 (Main House), 1,583 (Basement Apartment), 1,152 (Guest House) per town
Total Rooms:10 BRs: 5 BAs: 5
Foundation: stone
Attic: pulled down
Laundry Location: lower level
Number of Fireplaces or Woodstoves: 2
Type of Floors: wood and tile
Exterior: brick
Driveway: asphalt
Roof: slate
Heat: Oil
Air-Conditioning: central
Sewer: private
Water: well
Electric: 200 amp
Generator: yes (new 2020)
Mil rate: $11.00 Date: July 2023
Taxes: $16,126 Date: July 2023
Taxes change; please verify current taxes.
Listing Type: Exclusive
Address: 69 Beaver Dam Road Salisbury, CT 06068


