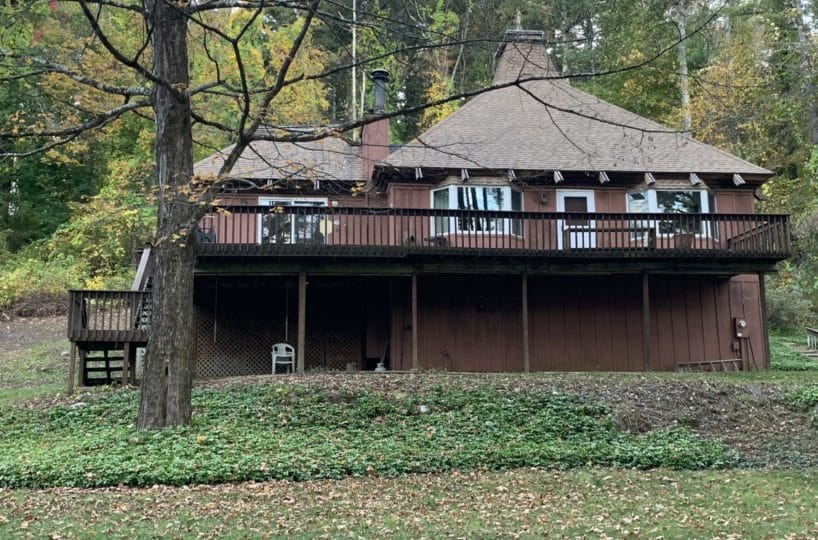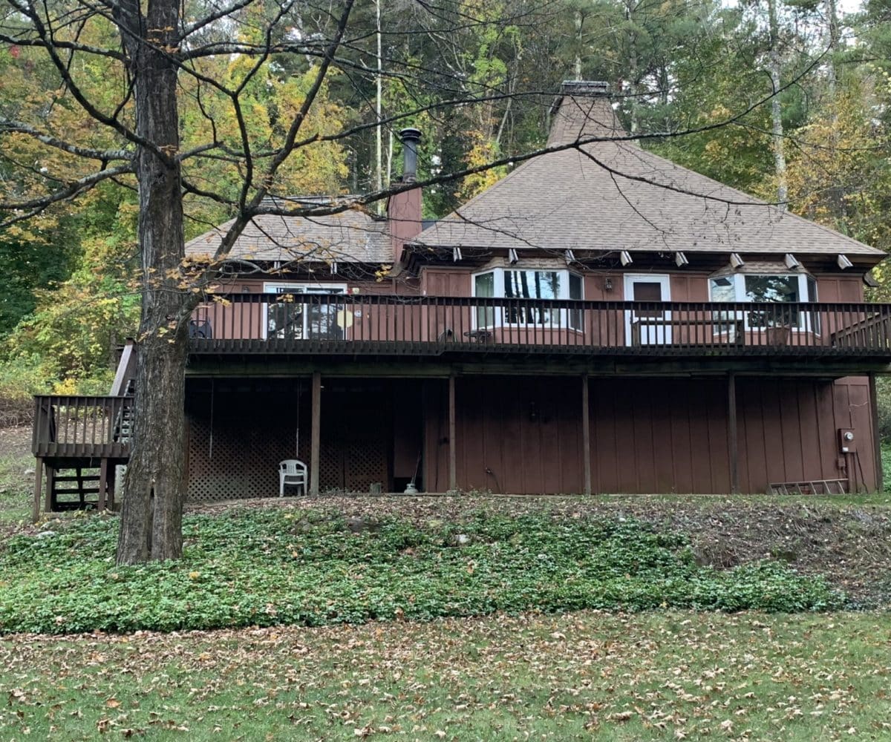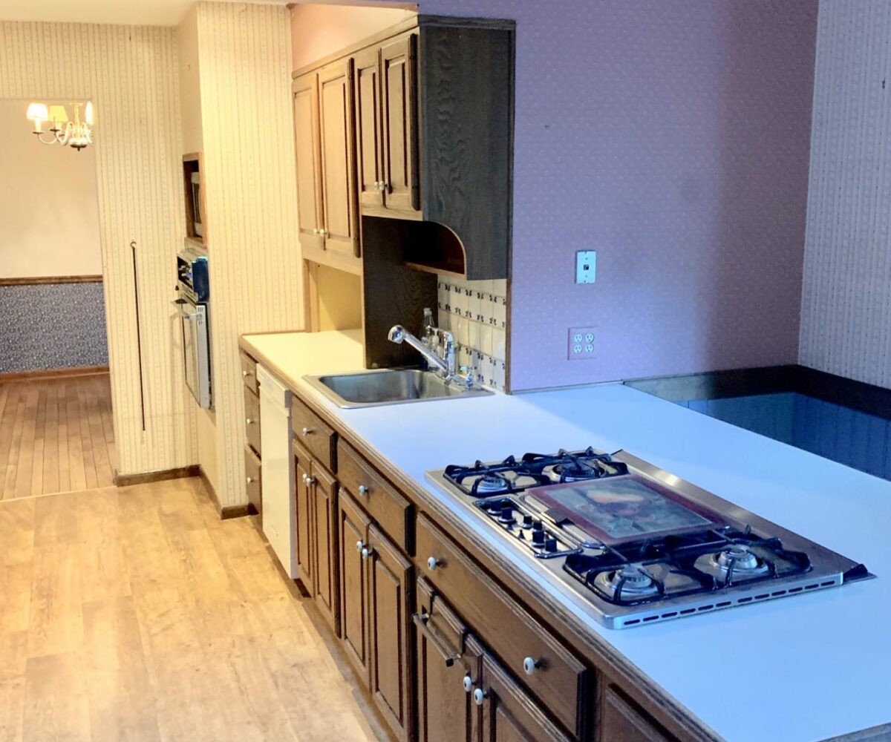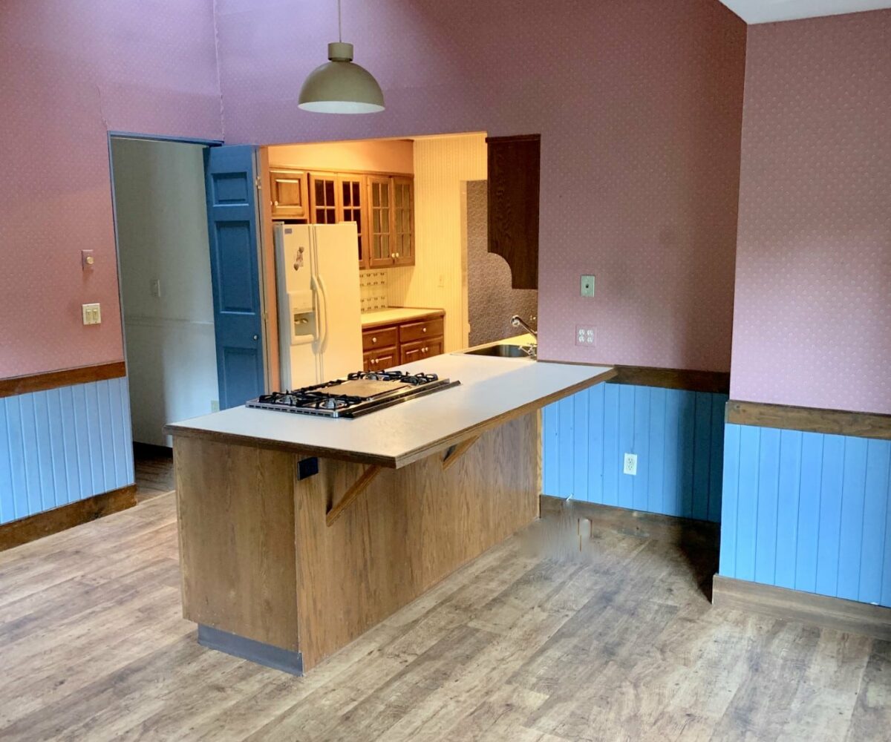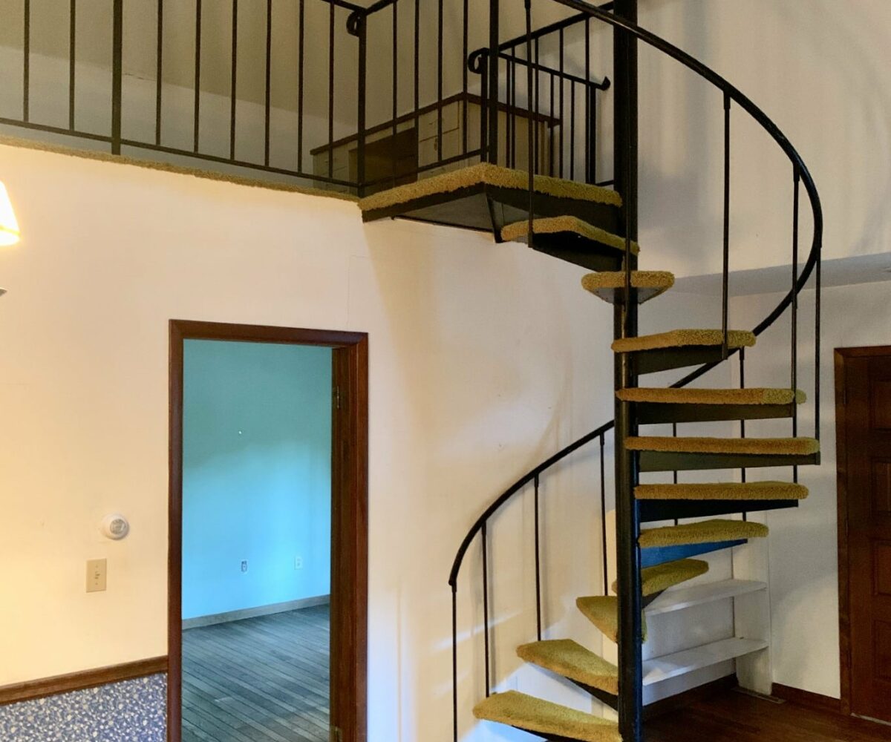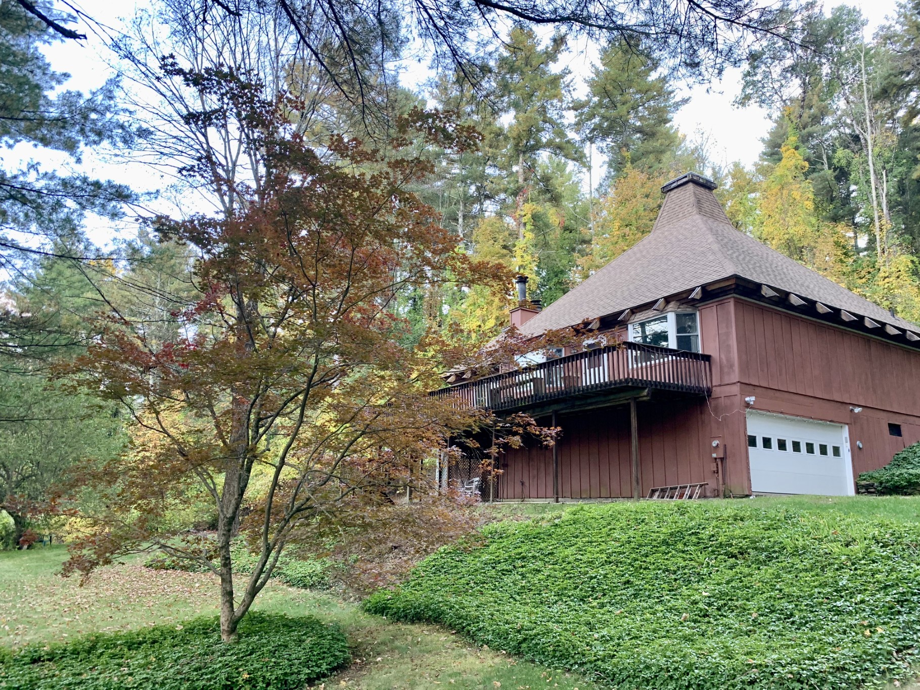Residential Info
FIRST FLOOR
Entrance: Entry foyer with tile floor, access to full bath
Living Room: bay window. raise hearth fireplace, hardwood floor, and spiral staircase to loft area
Dining Room: hardwood floor
Kitchen: Large country kitchen, skylight, gas range, dishwasher, refrigerator, microwave wall oven, laminate floor
sliders to the large open deck (deck in need of repair)
Full Bath: tub with shower, tile floor
Master Bedroom: bay window, hardwood floor, full bath
Master Bath: full bathtub with shower
Bedroom: hardwood floor, closet
Bedroom: hardwood floor, closet
Den/Study: wall to wall carpet, closet
SECOND LEVEL
Loft area
GARAGE
attached one-car garage
Property Details
Land Size: 2.4 acres M/B/L: 17/11
Vol./Page: 77/0097
Survey: # 150 Zoning: R80, residential
Year Built: 1975
Square Footage: 1568
Total Rooms: 6+ BRs: 3-4 BAs: 2 full
Basement: full-garage access, interior access
Foundation: Poured concrete
Hatchway: no
Attic: storage only
Laundry Location: basement
Number of Fireplaces: one
Type of Floors: hardwood, vinyl, tile, carpet
Windows: original
Exterior: vertical siding
Driveway: dirt
Roof: asphalt shingle
Heat: warm air
Oil Tank(s) – size & location: 2 units, 275 each, located in garage
Hot water: electric
Sewer: septic- new 1250 tank installed 11-02-2021
Water: well
Electric: 100 amp
Mil rate: $ 25.7 Date: 10.29.2021
Taxes: $ 4669.70 Date: 10.29.2021
Taxes change; please verify current taxes.
Listing Type: ERTS


