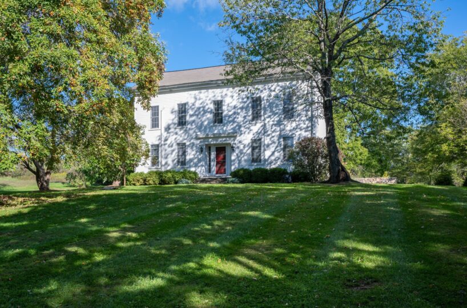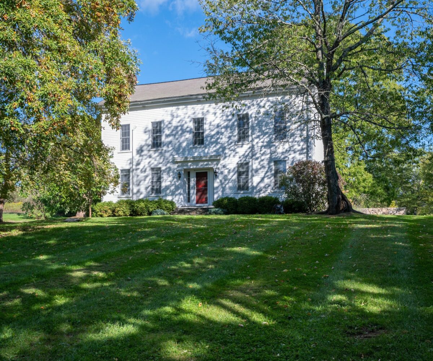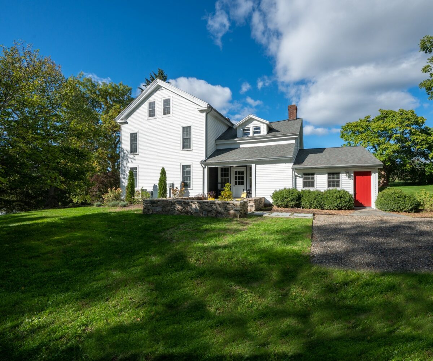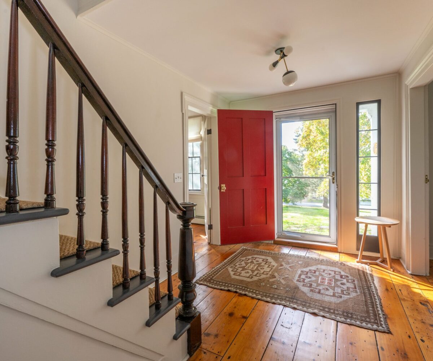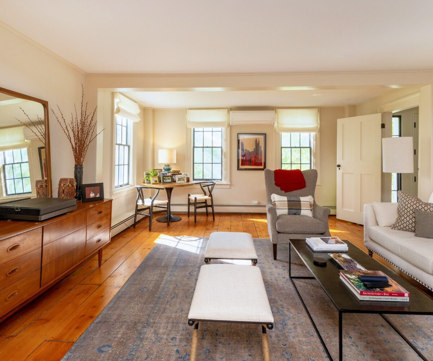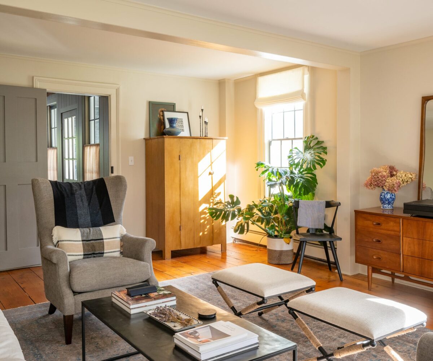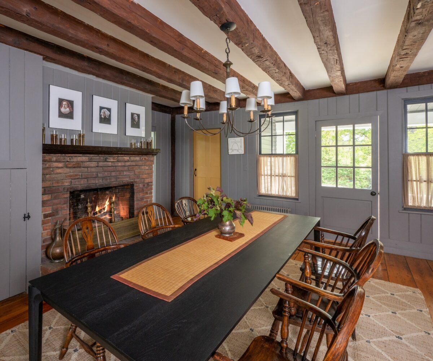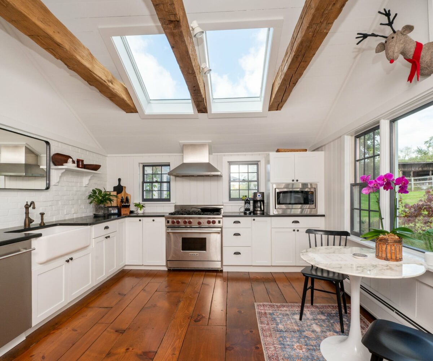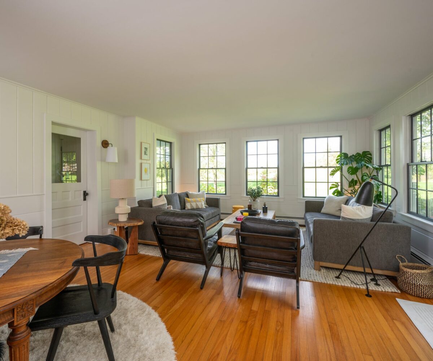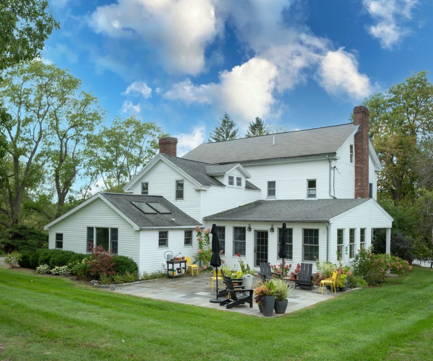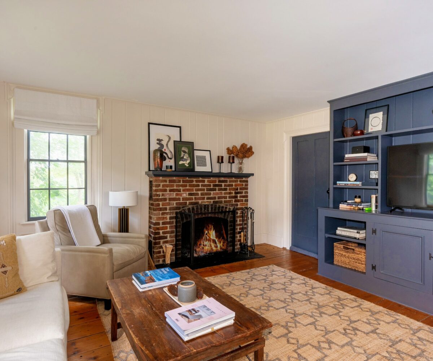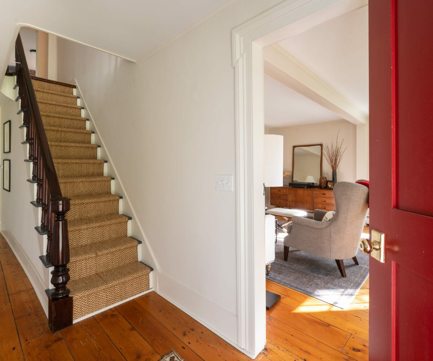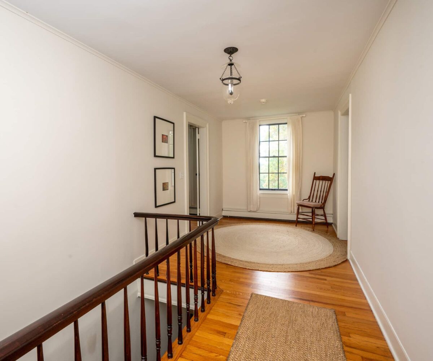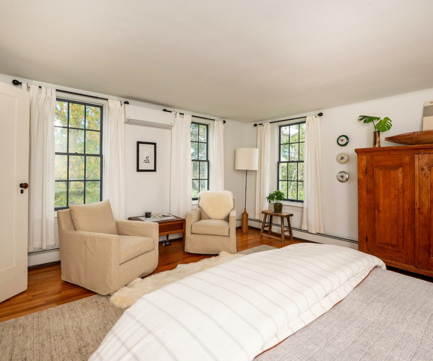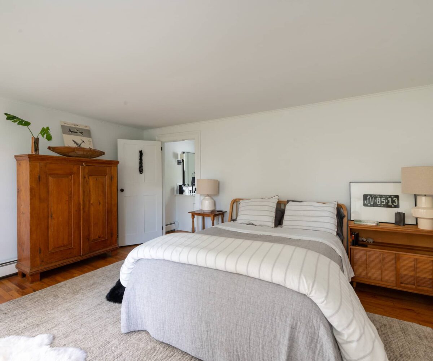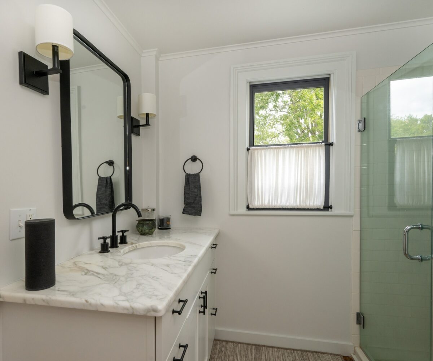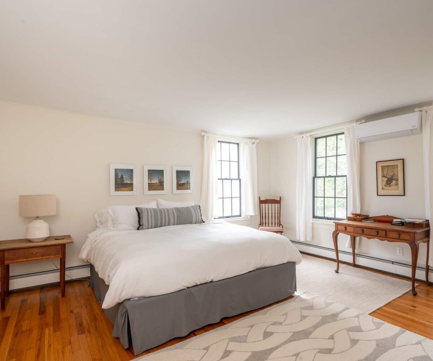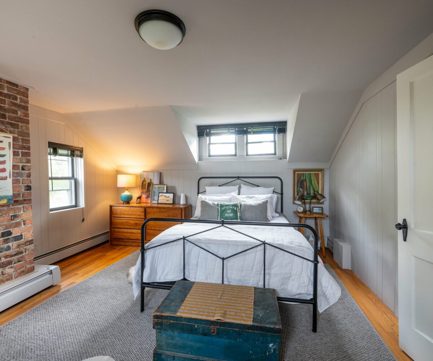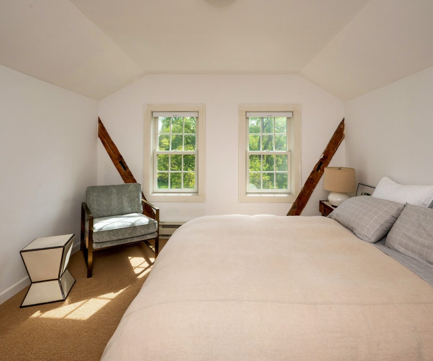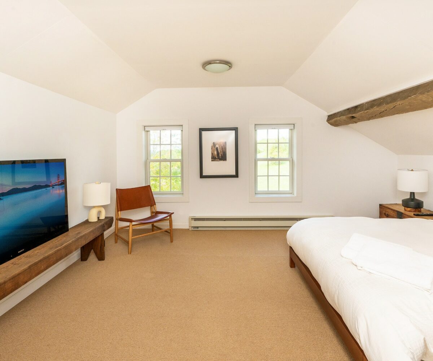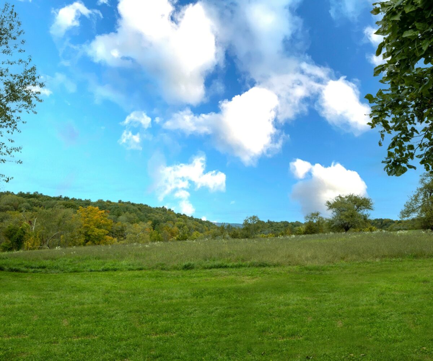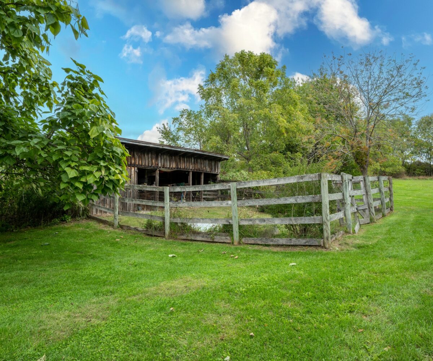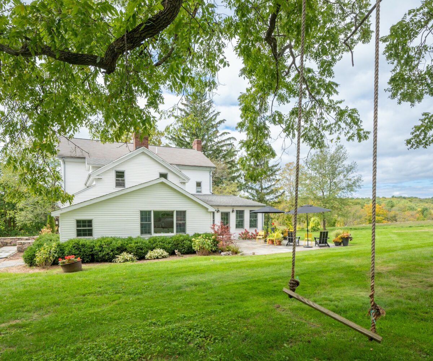Property Features
- Garden
- Country Setting
- Open lot
- Private Location
- Run-in shed
- Views
Residential Info
FIRST FLOOR
Entrance: From the front of the house
Living Room: wide plank wood floors, a wood-burning fireplace, door to the dining room.
Dining Room: exposed beams, a paneled wall with built-in closets, wide plank wood floors, door to kitchen, door to the basement, door to kitchen, door to the side porch
Side Porch: bluestone, rock wall surround
Kitchen: sunroof, exposed beams, wood floor, custom wood cabinets, soapstone countertops, wide plank wood floors, farm sink, paneling, Wolf 6 burner stove, hood, Asko dishwasher, refrigerator, microwave, door to the mudroom.
Sun Room: wood floors, door to the laundry room, door to the back porch
Back Porch: bluestone, views
Half Bath: wide plank wood floors, paneled walls, pedestal sink, wainscotting
Library: wide plank wood floors, a brick wood burning fireplace, bookcases, wainscotting
SECOND FLOOR
Primary Bedroom: wood floors, closet, ensuite bath
En Suite Primary Bath: wood floors, custom vanity with Carrera top, shower with glass doors, tiled floor and walls
Full Bath: wood floors, pedestal sink tub with shower, and tiled walls
Guest Bedroom: wood floors, walk-in closet,
Guest Bedroom: wood floors, walk-in closet, dormers
THIRD FLOOR
Guest Bedroom: carpeted floors, exposed beams, cedar closet, En Suite Bath: tiled floor, vanity, sink, tiled shower
Sitting Room: carpeted floors, exposed beams
FEATURES
Private location, open lot, run-in shed, views
Property Details
Location: 67 Blodget Road, Ancramdale, NY 12503
Land Size: 2.5 acres
Easements: Always check the deed
Year Built: 1813
Square Footage: 3105
Total Rooms: 11 BRs: 4 BAs: 3.5
Basement: Cement floor
Foundation: stone
Hatchway: Partial
Laundry Location: main floor
Number of Fireplaces: 2
Floors: wood, tiled
Windows: mixed
Exterior: siding
Driveway: Pea gravel
Roof: Asphalt architectural shingle
Heat: Baseboard radiator, oil
Oil Tank: basement
Air-Conditioning: split units
Hot water: off the furnace
Sewer: Septic
Water: Well
Electric: 200 Amps
Cable: yes
Appliances: Wolf 6 burner stove, hood, Asko dishwasher, refrigerator, microwave, washer/dryer
Mil rate: Date: 2022
Taxes: Date: 2022
Taxes change; please verify current taxes.
Listing Type: Exclusive


