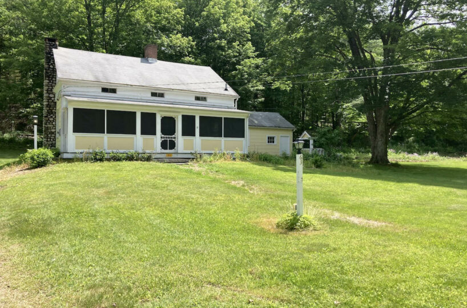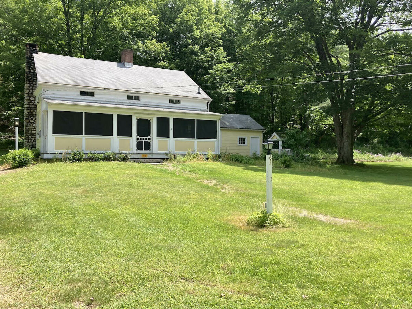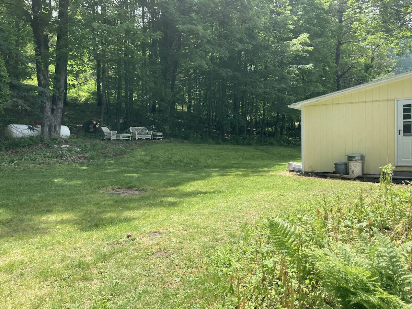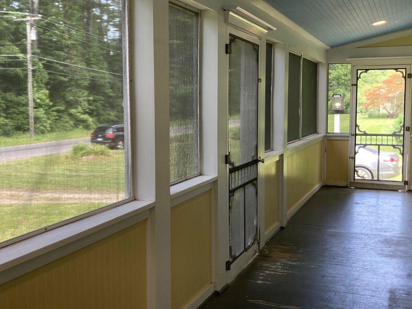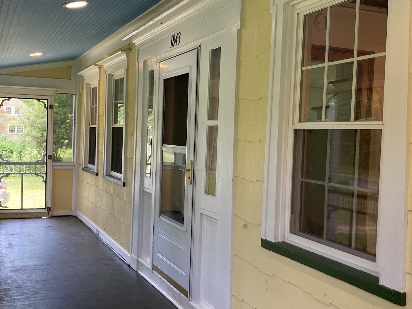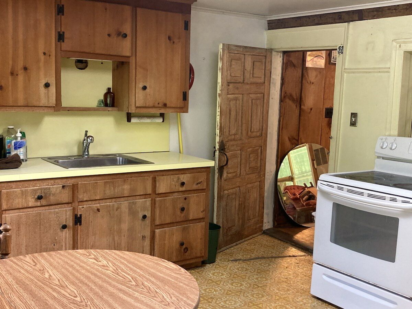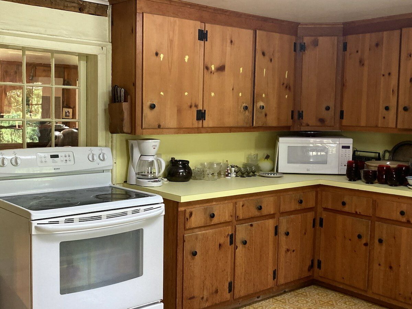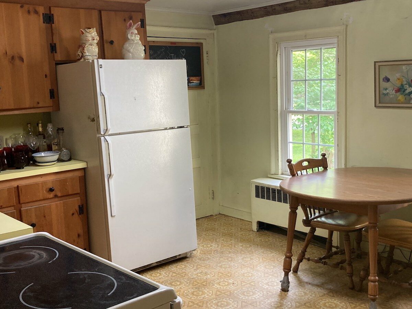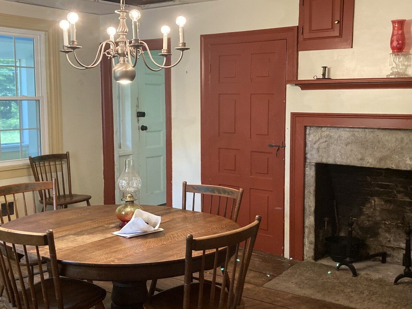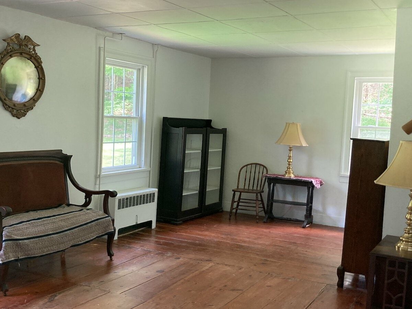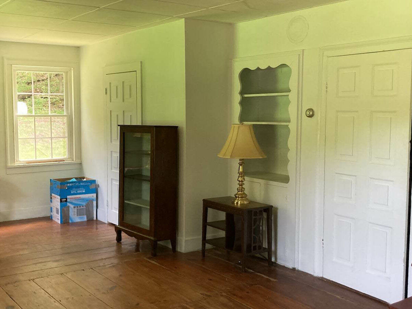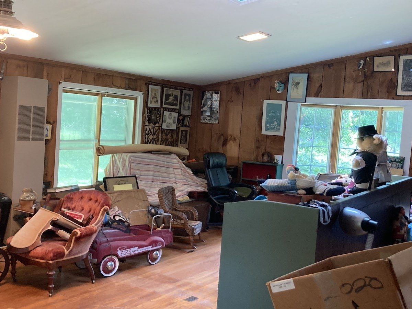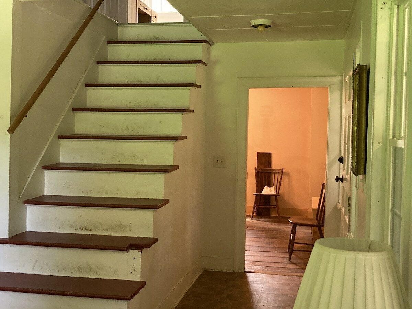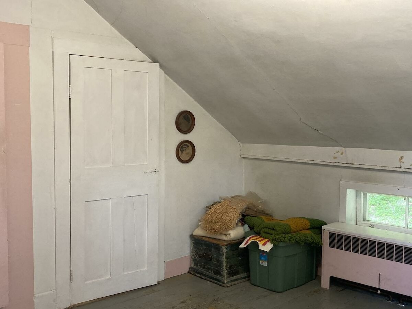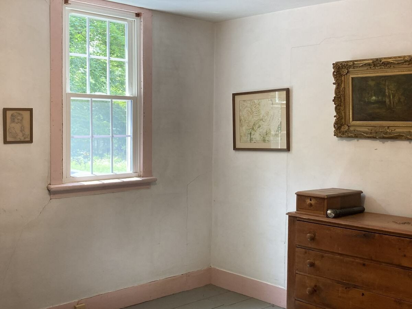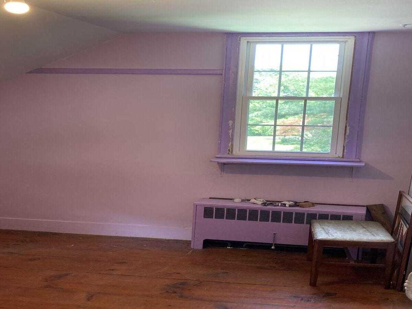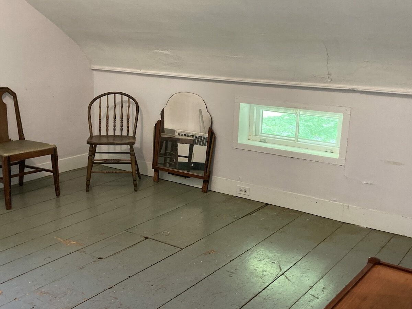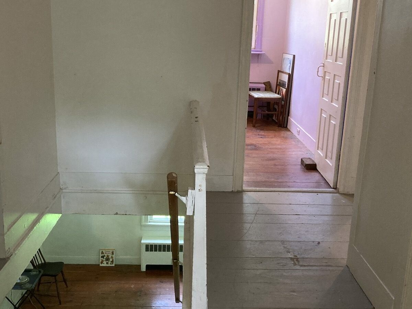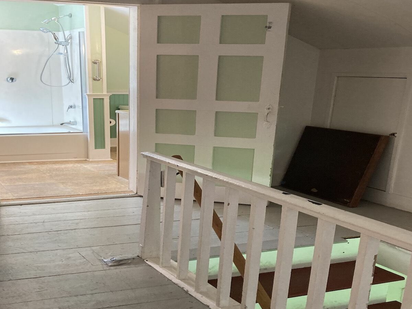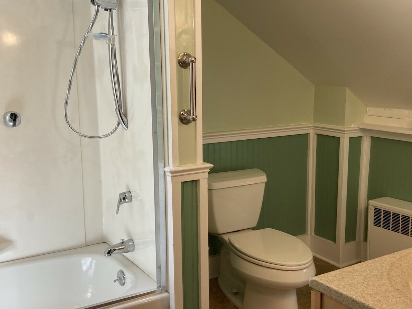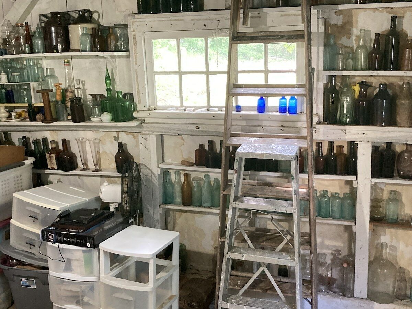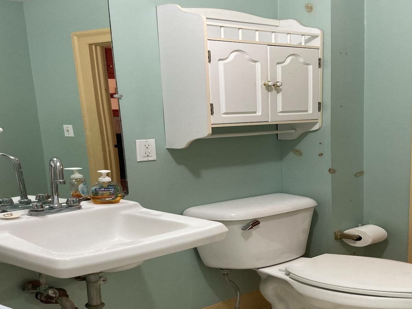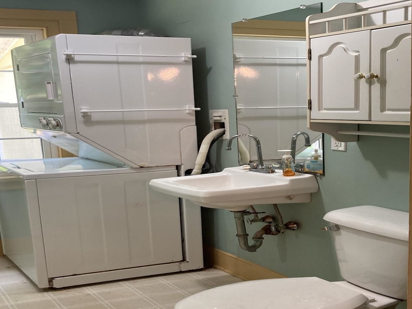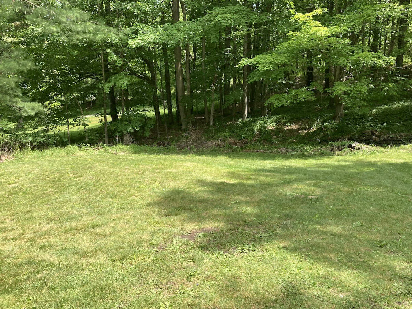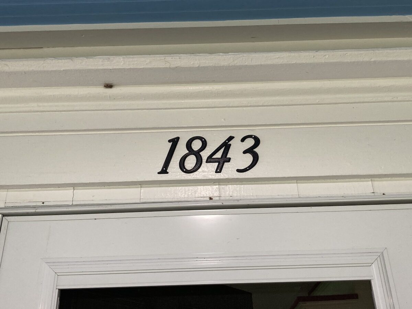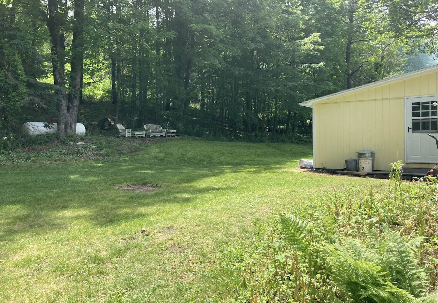EH# 4667mls# 170403329$295,000Canaan, ConnecticutLitchfield County 3,012 Sq Ft 1.42 Acres 3 Bed 2/1 Bath
Wonderful location in quiet & cozy Falls Village. A Solid 1843 built antique home is available after over 60 years of ownership. This home has wide plank wood floors throughout the Living, Dining, Den, 3 upstairs bedrooms & hallways. A lovely screened front porch welcomes you into the home. The Living room is off the front entry & houses the staircase to the upstairs. The dining room has an original wood-burning fireplace, bee-hive oven, wood storage & 2 built-ins. From the dining room, there is also access to the Den, 1/2 bath & basement staircase. The kitchen has good light and functional space that leads to the 3-Season room & family room that was added to the home in 1978. An additional parcel also comes with this property and has a single car garage with room for the work area & upstairs storage. This parcels lot is located next to the main property and adds .22 of an acre, for a total of 1.42 acres. Easy access to the Appalachian Trail, nearby Salisbury, and access to the Housatonic River just across the street.
Wonderful location in quiet & cozy Falls Village. A Solid 1843 built antique home is available after over 60 years of ownership. This home has wide plank wood floors throughout the Living, Dining, Den, 3 upstairs bedrooms & hallways. A lovely screened front porch welcomes you into the home. The Living room is off the front entry & houses the staircase to the upstairs. The dining room has an original wood-burning fireplace, bee-hive oven, wood storage & 2 built-ins. From the dining room, there is also access to the Den, 1/2 bath & basement staircase. The kitchen has good light and functional space that leads to the 3-Season room & family room that was added to the home in 1978. An additional parcel also comes with this property and has a single car garage with room for the work area & upstairs storage. This parcels lot is located next to the main property and adds .22 of an acre, for a total of 1.42 acres. Easy access to the Appalachian Trail, nearby Salisbury, and access to the Housatonic River just across the street.
Residential Info
FIRST FLOOR
Foyer: Wood Floors, the entrance opens up to the living room, coat closet, stairs to the 2nd floor, entry to the Dining Room
Living Room: Wood floors, coat closet, built-in open shelving, and natural light
Kitchen: tile floors, granite countertops, wood cabinets, stainless steel appliances, center island with seating3
Three Season Room: off the kitchen, dirt floor, storage over kitchen
Dining Room: Wood Floors, Wood burning fireplace with a beehive oven, wood storage, and Parsers cabinet
Office: Wood Floors, cabinet
Family Room: Wood Floors, Vaulted ceilings, bay window, storage
Half Bath/ Laundry Room: Linoleum floor, pedestal sink, stackable W/D
SECOND FLOOR
Primary Bedroom: wood floors, 2 closets, ceiling fan
Full Bath: Linoleum floor, single vanity, tub/shower combo, storage
Bedroom #2: wood floors, closet
Bedroom #3: wood floors, closet
Storage Closet
Shelving Closet
UTILITY ROOM
Boiler, Oil Tank, Well pump
BASEMENT
Concrete and gravel, Bilco door
DETACHED GARAGE
Oversized 1 car garage, concrete floor, ladder to 2nd story storage area
FEATURES
Screened front porch, natural treed setting, peaceful location, additional .22 acre lot with detached garage.
Property Details
Land Size: 1.42 acres
Zoning: Residential
Frontage: 418 feet
Year Built: 1843/1976
Square Footage: 3,012 Square Feet
Total Rooms: 8 BRs: 3 BAs: 1.5
Foundation: Stone foundation
Attic: hatch
Laundry Location: 1st floor
Floors: Wood floors, linoleum
Windows: Wood, Vinyl
Exterior: Wood Siding
Driveway: Gravel to house & garage
Roof: Asphalt shingle
Heat: Forced air
Fuel: Oil, Propane
Air-Conditioning: None
Hot water: Electric water heater
Plumbing: Mixed
Sewer: Private Septic
Water: Private Well
Electric: Circuit Breakers
Alarm System: No
Appliances: Refrigerator, Electric Stove, Microwave, Stackable W/D
Mil rate: $25.7 Date: 2021
Taxes: $4,035 Date: 2021
Taxes change; please verify current taxes.
Listing Agent: Elyse Harney Morris, Tracy Macgowan
Address: 63 Warren Turnpike Road, Falls Village, CT 06031


