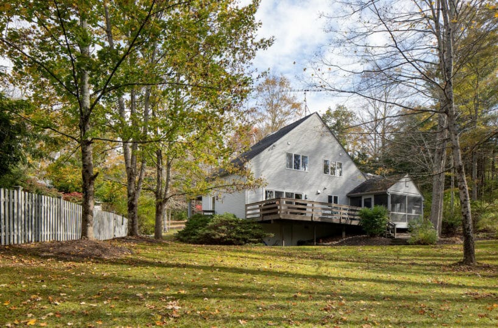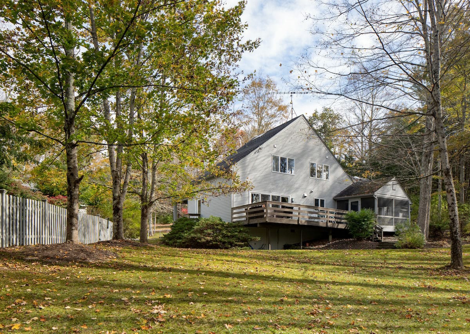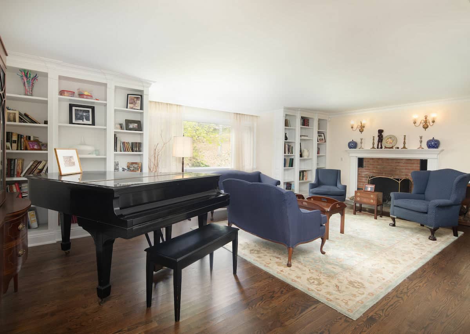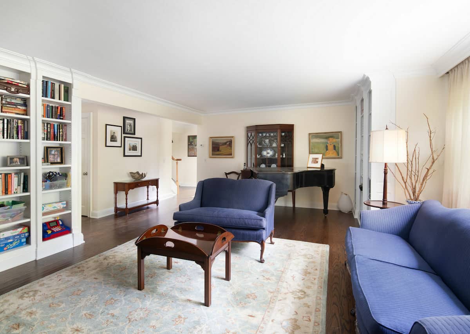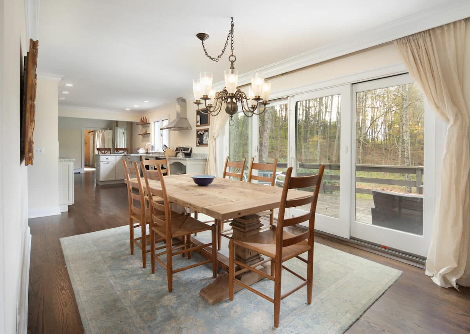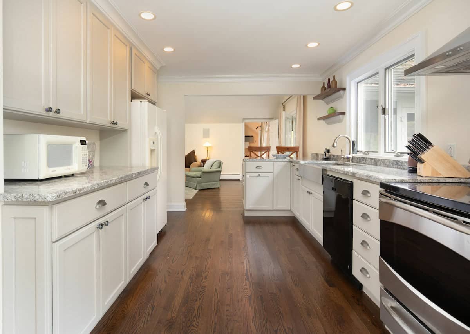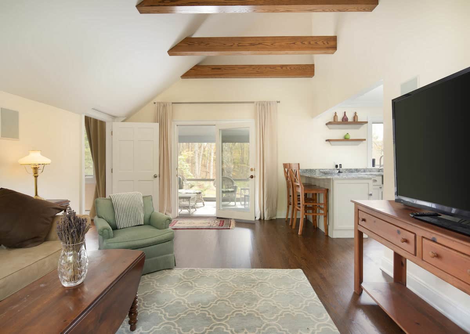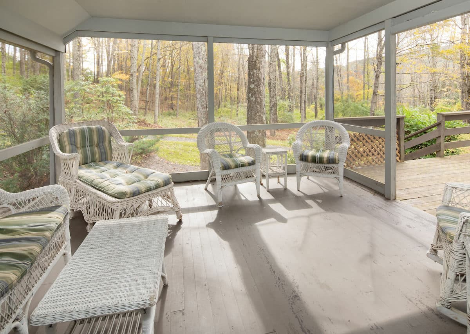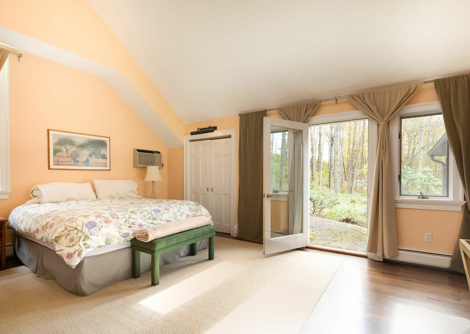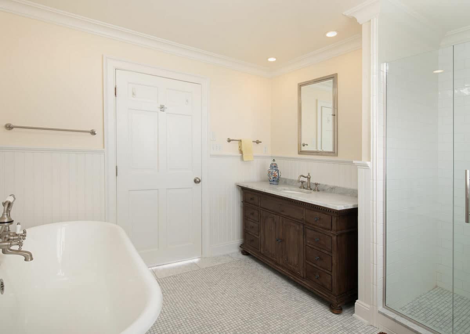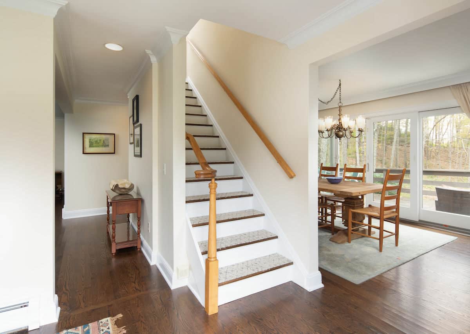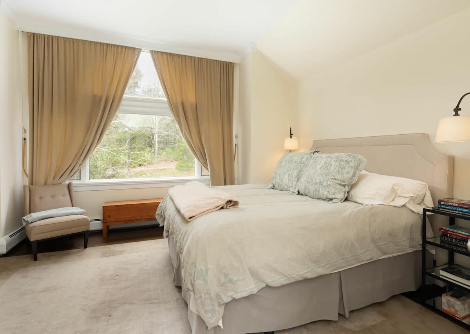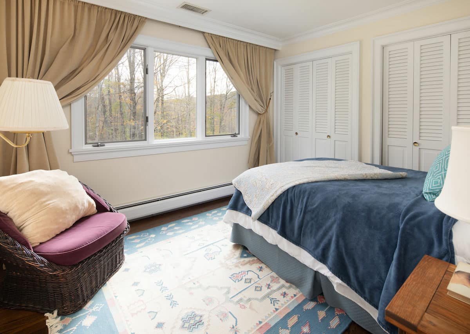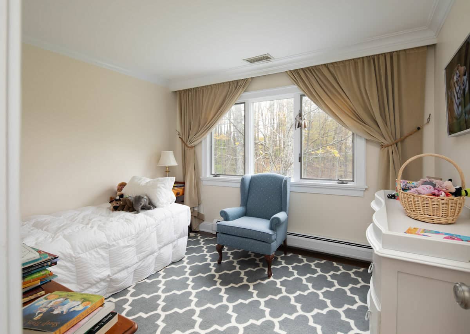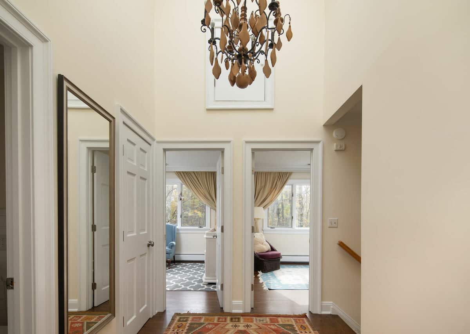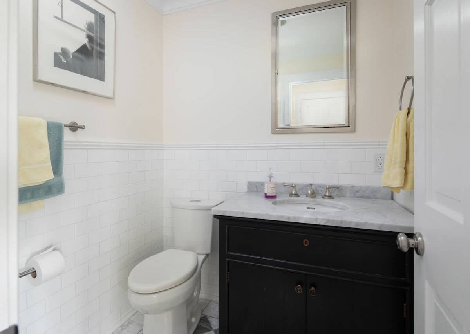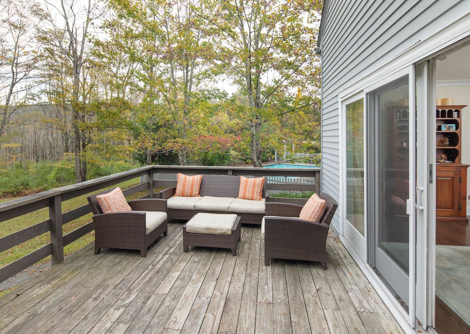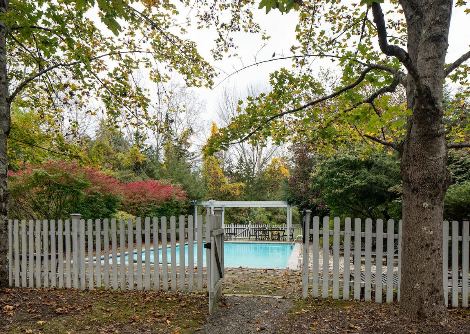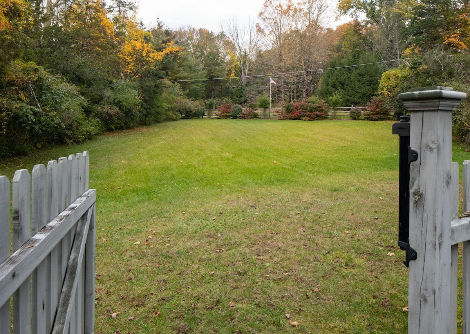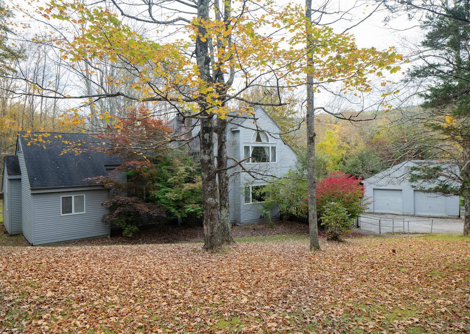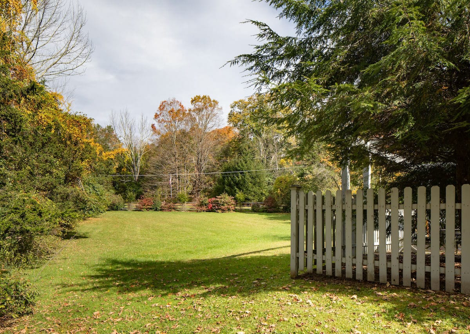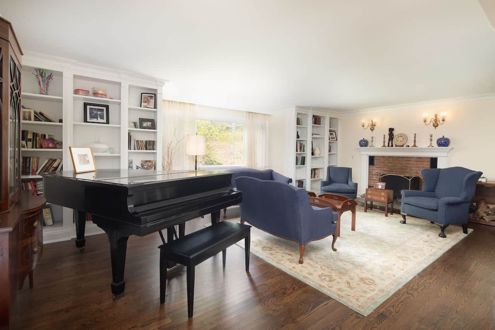Residential Info
FIRST FLOOR
Entrance: covered porch
Living Room: built-in bookcases, wood-burning fireplace with brick surround, large picture window
Kitchen: wood cabinets, granite countertops, electric range with hood, refrigerator, dishwasher
Porch: screened-in porch off the family room
Back Deck: wood deck with stairs to backyard
Half Bath: vanity with marble countertop, tile floor
Family Room: vaulted ceiling with wood beams, open into the kitchen, French door to the screened-in porch
Primary Bedroom: vaulted ceiling, track lighting, walk-in closet, French door to backyard
Primary Bath: vanity with marble countertop, tiled shower, free-standing bathtub, tiled floor
SECOND FLOOR
Bedroom: picture window overlooking the yard, three closets, wood floors
En Suite Bath: vanity with marble countertop, tiled shower, tile floor
Bedroom: closet, wood floors, large window
Bedroom: closet, wood floors, large window
Full Bath: vanity with marble countertop, tiled tub and shower, tile floor
GARAGE
Detached two-car garage with loft
FEATURES
Private location, gunite pool, southwest views
Property Details
Location: 6 Juniper Ledge Lane, Lakeville, CT
Land Size: 2.06 M/B: 01/04
Survey: # 1724 Zoning: Residential
Year Built: 1986
Square Footage: 2505
Total Rooms: 7 BRs: 4 BAs: 3.5
Basement: unfinished
Foundation: poured concrete
Hatchway: bulkhead door
Laundry Location: first floor off kitchen
Number of Fireplaces: One
Type of Floors: wood, tile
Windows: double pane
Exterior: clapboard
Driveway: blacktop
Roof: asphalt shingle
Heat: hot water baseboard fueled by oil
Oil Tank(s) – one in the basement
Air-Conditioning: central air conditioning on the second floor
Hot water: off the furnace
Sewer: septic
Water: private well
Appliances: washer/dryer, refrigerator, dishwasher, electric range
Mil rate: $ 11 Date: October 2023
Taxes: $4865 Date: October 2023
Listing Type: Exclusive


