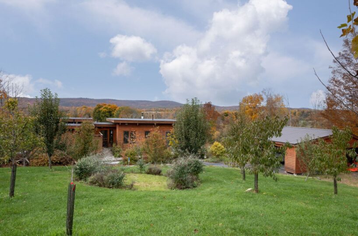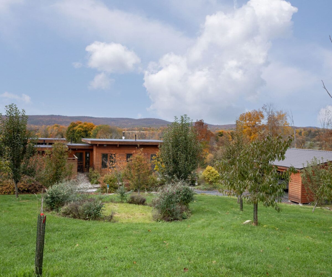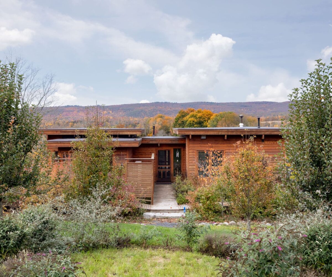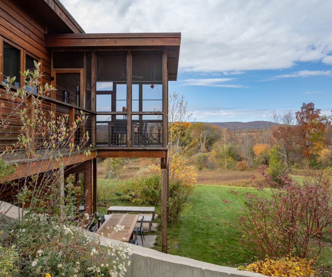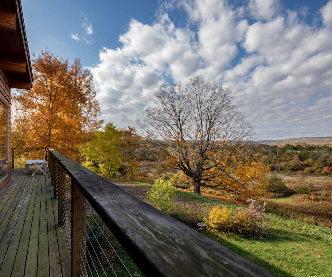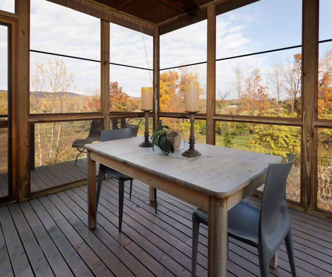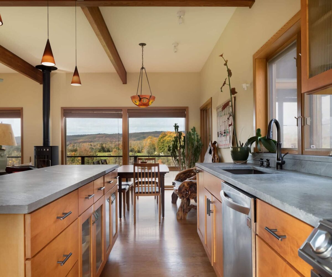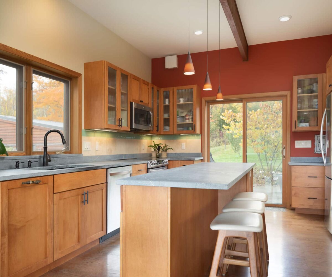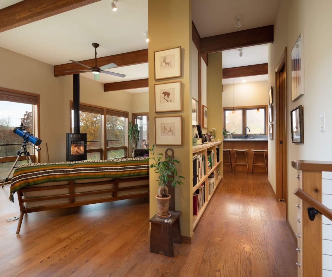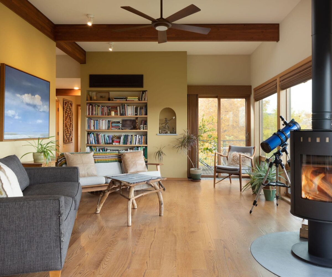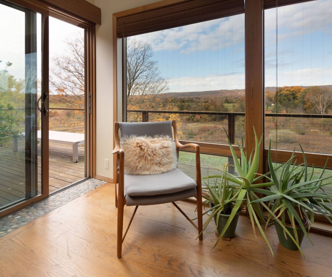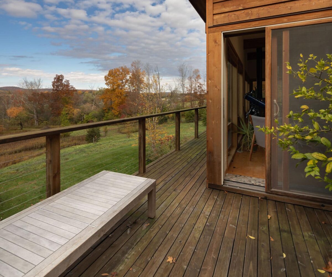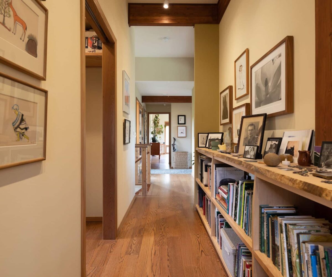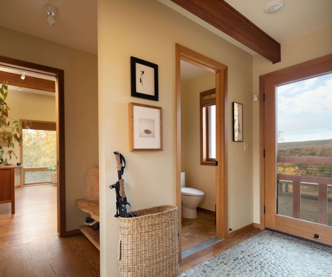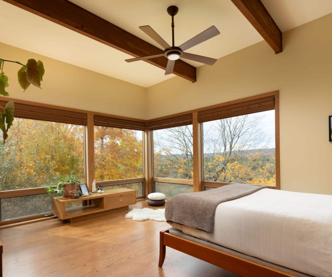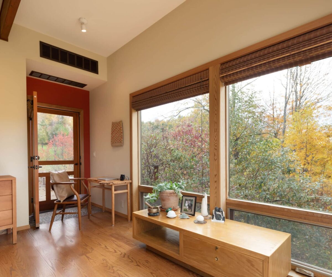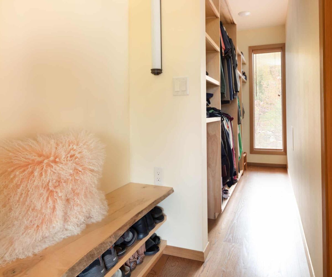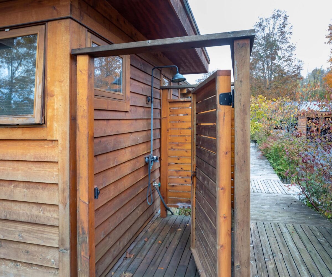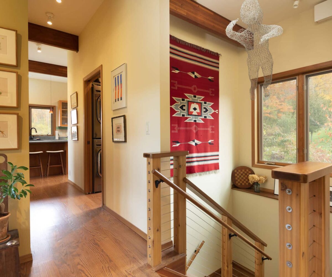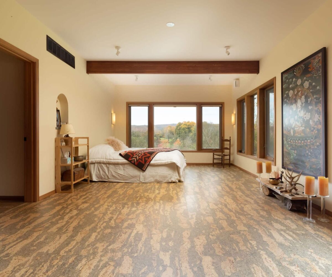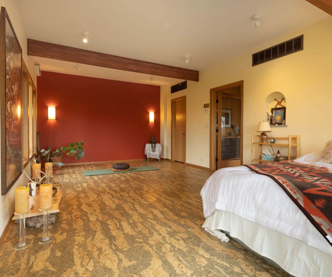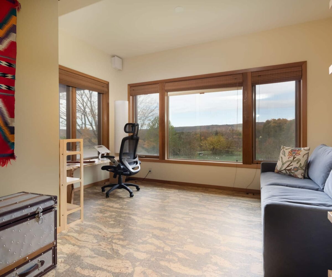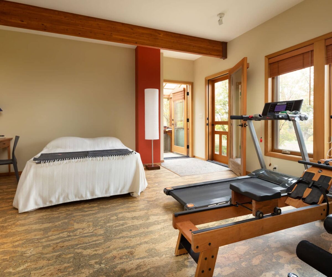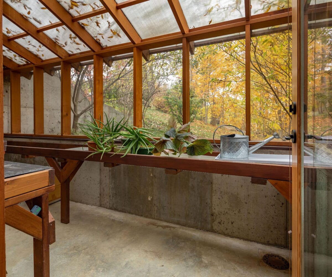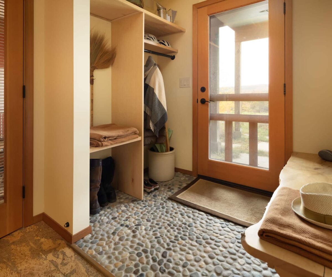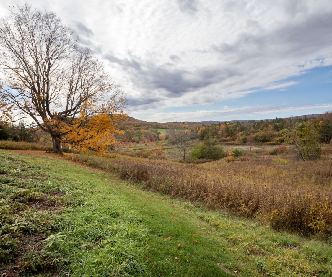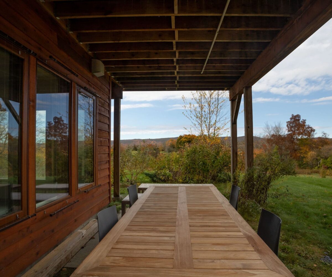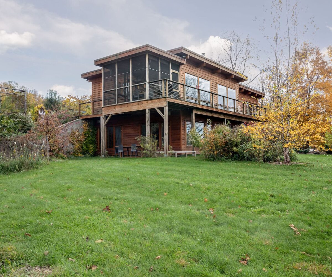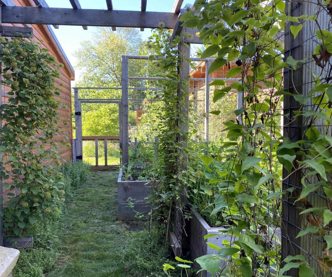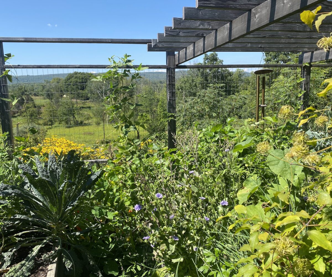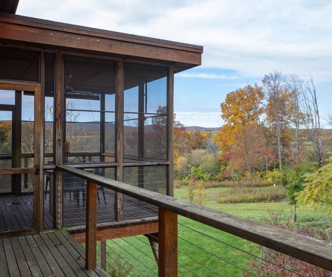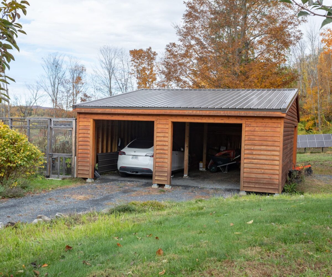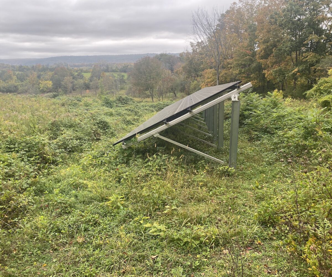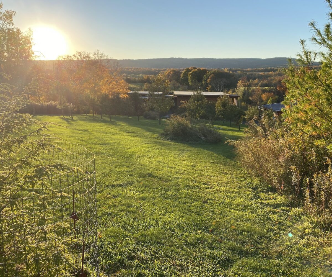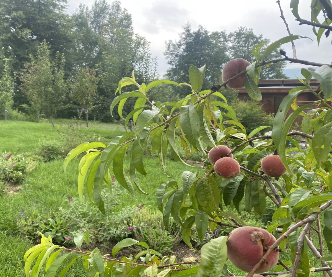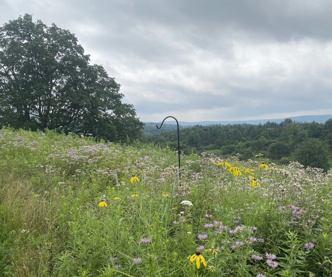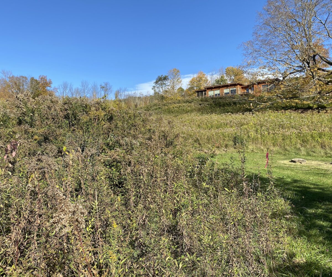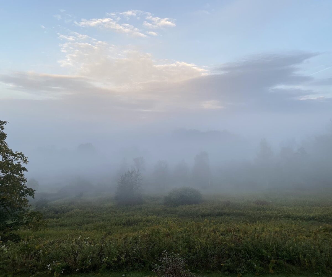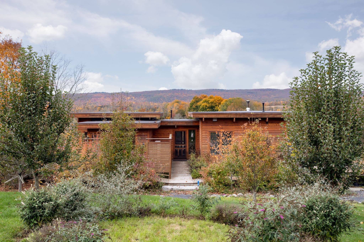Residential Info
FIRST FLOOR
Entrance: pebble stone floor, door to back deck overlooking views, seating bench with shoe storage underneath, coat closet, door to Powder Room, open to Living Room and Hall leading to Primary Suite
Powder Room: tile floor, single wood vanity with soapstone counter and copper sink
Living Room: wood floor, views, Rais swivel woodstove, picture windows overlooking views, sliding door to deck
Dining Room: wood floor, picture window overlooking view, sliding door to Screened Porch, open to Kitchen and Living Room
Kitchen: wood floor, wooden cabinetry, soapstone countertops, seating & prep island, sliding door to eastern breakfast deck and gardens
Screened Porch: leads to deck and garden area
Southern Hall: wood floor, shelving, door to Laundry Room, and Pantry with sink
Primary Bedroom: wood floor, picture windows overlooking views, door to Private Deck& Outdoor Shower, door to Walk-In Closet & Primary Bath
Primary Bath: tile floor, tiled shower with glass enclosure and pebble stone floor, single vanity, door, and views to Private Deck and Outdoor Shower
Walk-In Closet: wood floor, built-in shelving, and views to orchard
Outdoor Shower & Private Deck: accessed from Primary Bedroom and Bathroom
LOWER LEVEL
Bedroom/Studio: cork floor, walk-in closet, western views, full width of house
Bedroom/Office: cork floor, western views
Bedroom/Gym: cork floor, western views, walk-in closet, door to back patio, door to Greenhouse,
Greenhouse: concrete floor, electricity, shelving
Full Bath: tile floor, tile tub/shower, single vanity
Entryway: pebble stone floor, built-in bench, and shelving
Dining Patio: stone, under Screened Porch
Hall: closets and built-in storage/shelving
GARAGE
2 car - each with electric chargers and a tractor bay
FEATURES
Owned Solar Panels - $32,000 energy exemption
2 Electric Car Chargers
Outdoor Shower
Western Views
Professionally Landscaped
Fruit Orchard (apples, pear, peaches)
Fenced Vegetable Garden with raised beds & Berry Patch
Property Details
Location: 59 Westerly Ridge Drive, Amenia, NY 12501
Land Size: 5.75 acres M/B/L: 11854 / Lot 5
Vol./Page: 22015/952
Year Built: 2016
Square Footage: 2,562
Total Rooms: 9 BRs: 4 BAs: 2.5
Basement: Full finished walk-out
Foundation: Poured Concrete
Laundry Location: 1st Floor
Number of Fireplaces or Woodstoves: 1
Type of Floors: wood and cork
Windows: thermopane
Exterior: clapboard cedar
Driveway: gravel
Roof: rubber membrane
Heat: propane heated water radiant floors, 6 zones; back-up heat is ducted mini-split heat pump cooling/heating system with 5 zones
Air-Conditioning: ducted mini-split heat pump cooling/heating system with 5 zones
Hot water: two propane tankless water heaters
Sewer: septic
Water: well, tankless water heater for floors and domestic
Electric: Active solar
Generator: yes
Appliances: refrigerator, range, dishwasher, washer & dryer
HOA: $1,100 annually
Taxes: $2,673 (town) & $4,963 (school) Date: 2022
Taxes change; please verify current taxes.
Listing Type: Residential


