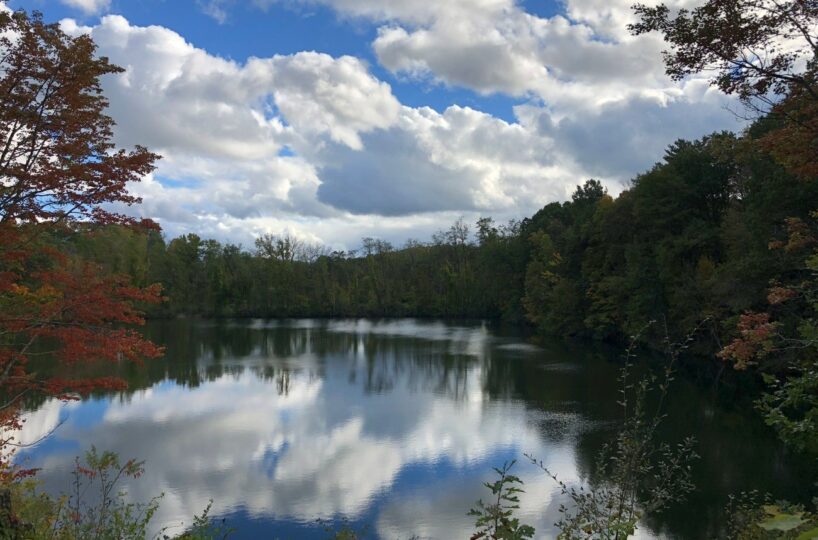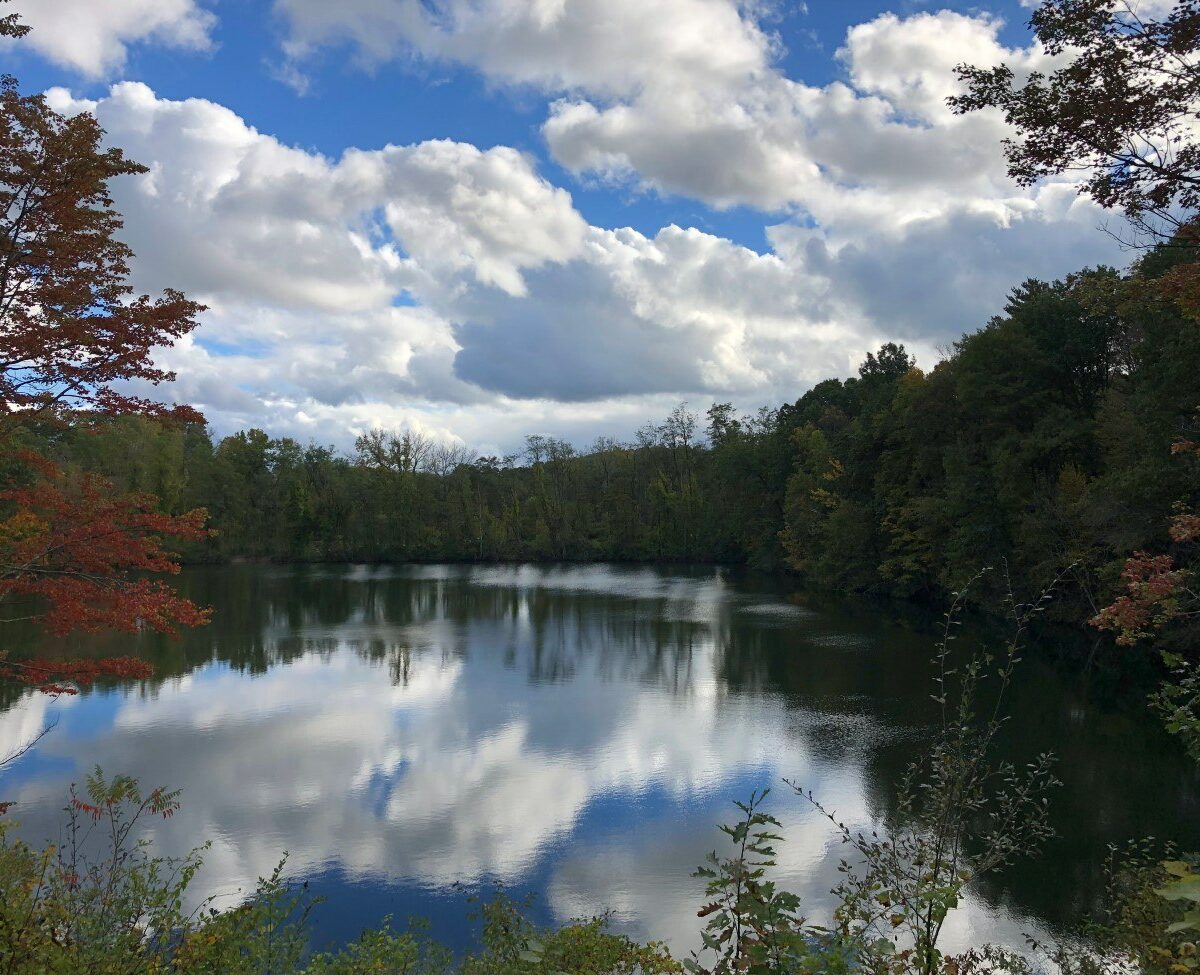Residential Info
FIRST FLOOR
Entrance
Atrium: (19’x16’) glass dome ceiling, garden bays
Hall: Coat closet
Living Room: (27’x17’2”) view of Pond, carpet, marble fireplace, ceiling fan, door to the Porch
Kitchen: (13’x12’) granite tile counters, ceramic tile floor, skylight, new Samsung French-door refrigerator, Frigidaire gas stove with griddle, built-in microwave with hood, double stainless-steel sink, Kenmore dishwasher, trash compactor (non-working), built-in grill in the back of the Living Room fireplace, breakfast bar peninsula, open to:
Dining Area: (19’x14’) overlooking the Pond, tile floor, door to the Garage, door to the Porch
Porch: (18’x14’) Overlooking the Pond, stairs down to the Pond
Hallway: Multiple closets and:
Full Bath: Tub/shower
Bedroom: (18’8”x14’3”) door to front Atrium, carpet, two double closets
TOWER
Spiral staircase to Lower Level or up to Roof
LOWER LEVEL
Family Room: (31’9”x18’6”) greenhouse-style windows overlooking Pond, hot tub (unknown condition), tile and concrete floor, door to side Terrace and Pond
Laundry Room
Master Bedroom: (22’x18’7”) door to Pond, carpet, built-in dressing table, walk-in closet (14x6’3)
Master Bath: (11’x10’5”) marble tile walls and floor, tub/shower
GARAGE
Attached 3-Bay Garage with 2 electric openers
OUTBUILDING
57’ trailer included (derelict)
FEATURES
Gorgeous Pond – +/-10 acre former ore pit
Small stone garden pool – filled by rainwater
“Green” Roof is environmentally beneficial:
Clean air
Loved by birds
Slows rain-water runoff
Insulating value reduces the need for heat & ac
Helps cool the planet
Property Details
Location: 59 & 60, 0, and 00 Ore Hill Road, Lakeville, CT
Land Size: +/- 24.37 acres Map: 42 Lot: 19, 14, 06
Vol.: 252 Page: 1071
Survey: #936/1711 Zoning: RR1
Land Available: The 3 parcels are being sold together
Year Built: 1982
Square Footage: 1,945 above grade, 1813 below grade
Total Rooms: 6; BRs: 2; BAs: 2
Basement: Walk-out Pond Level
Foundation: Concrete
Hatchway: Walk-out
Attic: No
Laundry Location: Garage and Lower Level
Floors: Tile and carpet
Exterior: Cement
Driveway: Gravel
Roof: Green (grass) see notes in “Features”
Heat: Hot water baseboard
Propane Tank: 500-gallon tank for heat, generator, stove, and garage heater
Air-Conditioning: Window units
Hot water: 40-gallon hot water heater
Solar Panels and Recovery Tank: Unknown condition
Sewer: Septic system
Water: Private well
Electric: 200 amps – panel in Garage
Generator: Yes – unknown condition
Mil rate: $11.3 Date: 2018
Taxes: $6,400.32 Date: 2018
Taxes change; please verify current taxes.
Listing Agent: Juliet W. Moore









