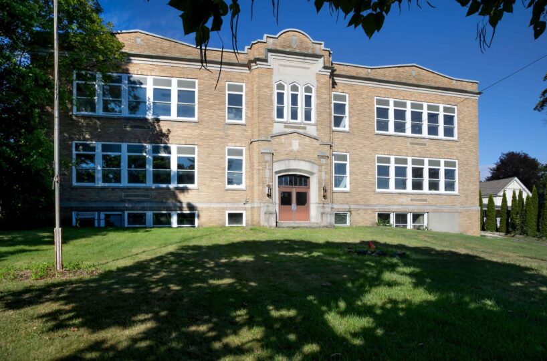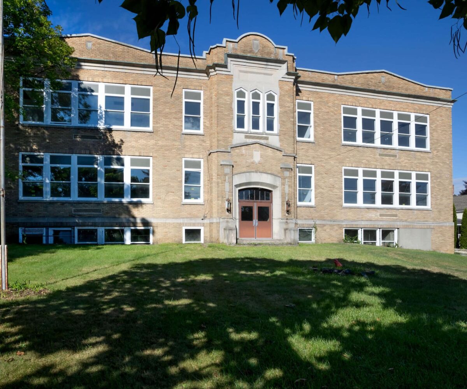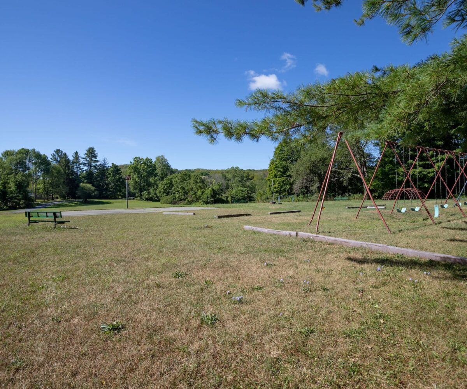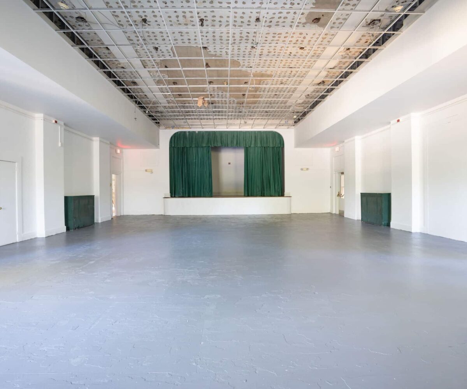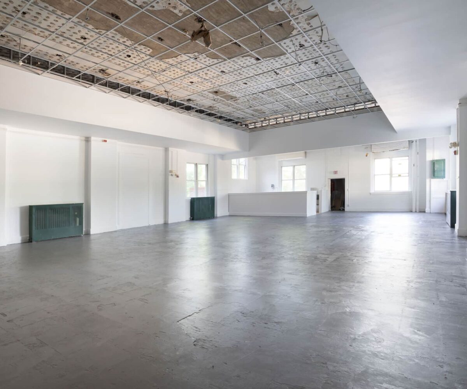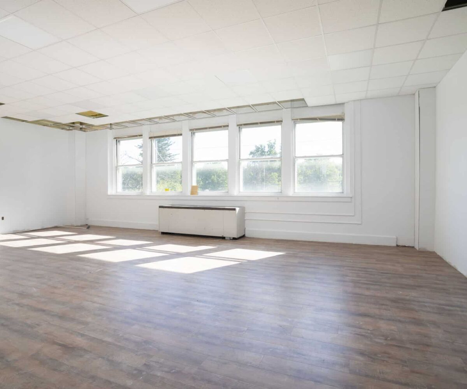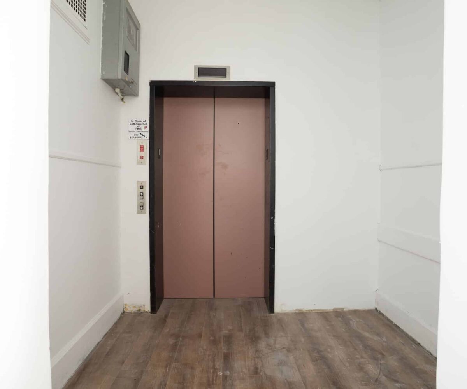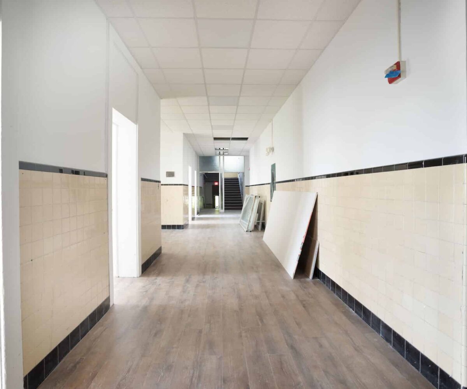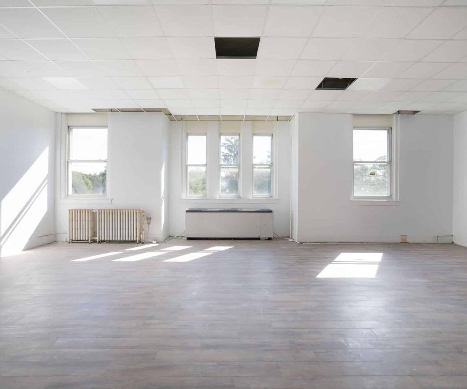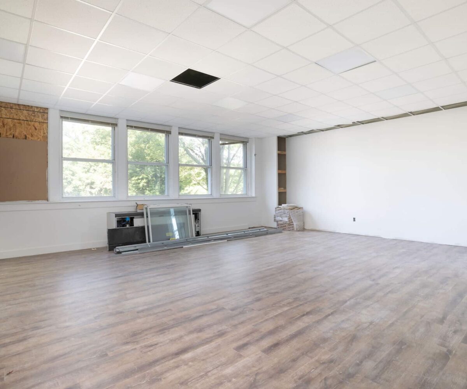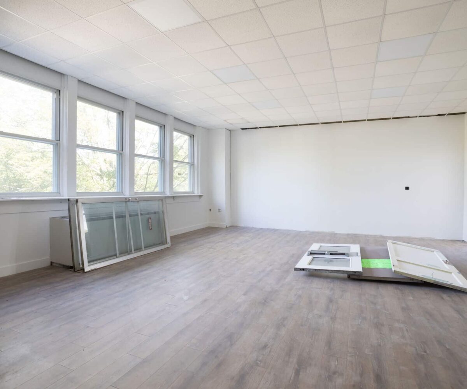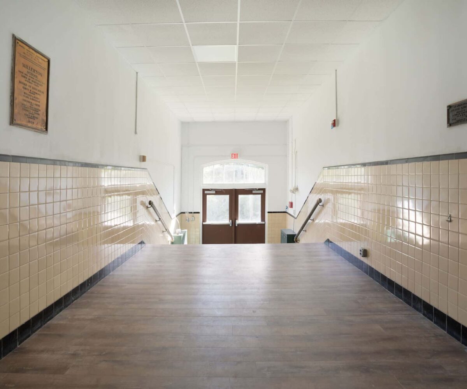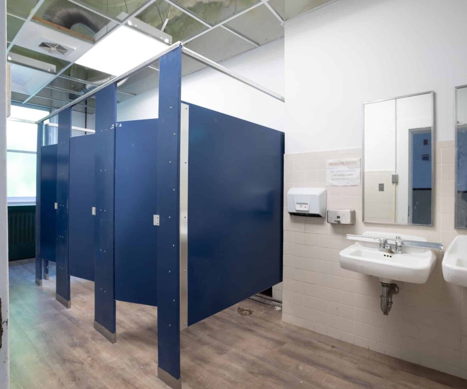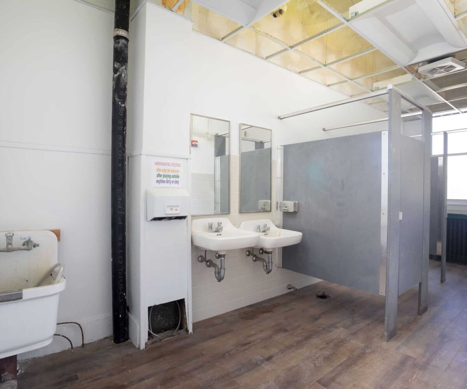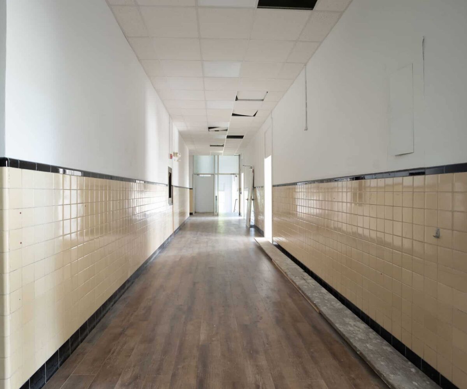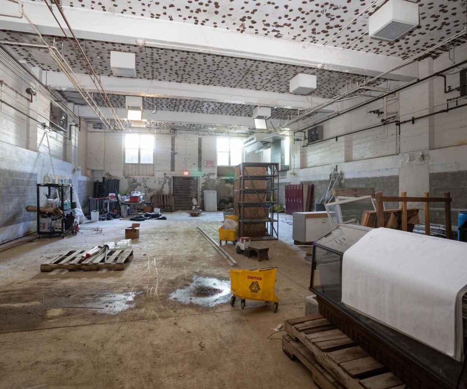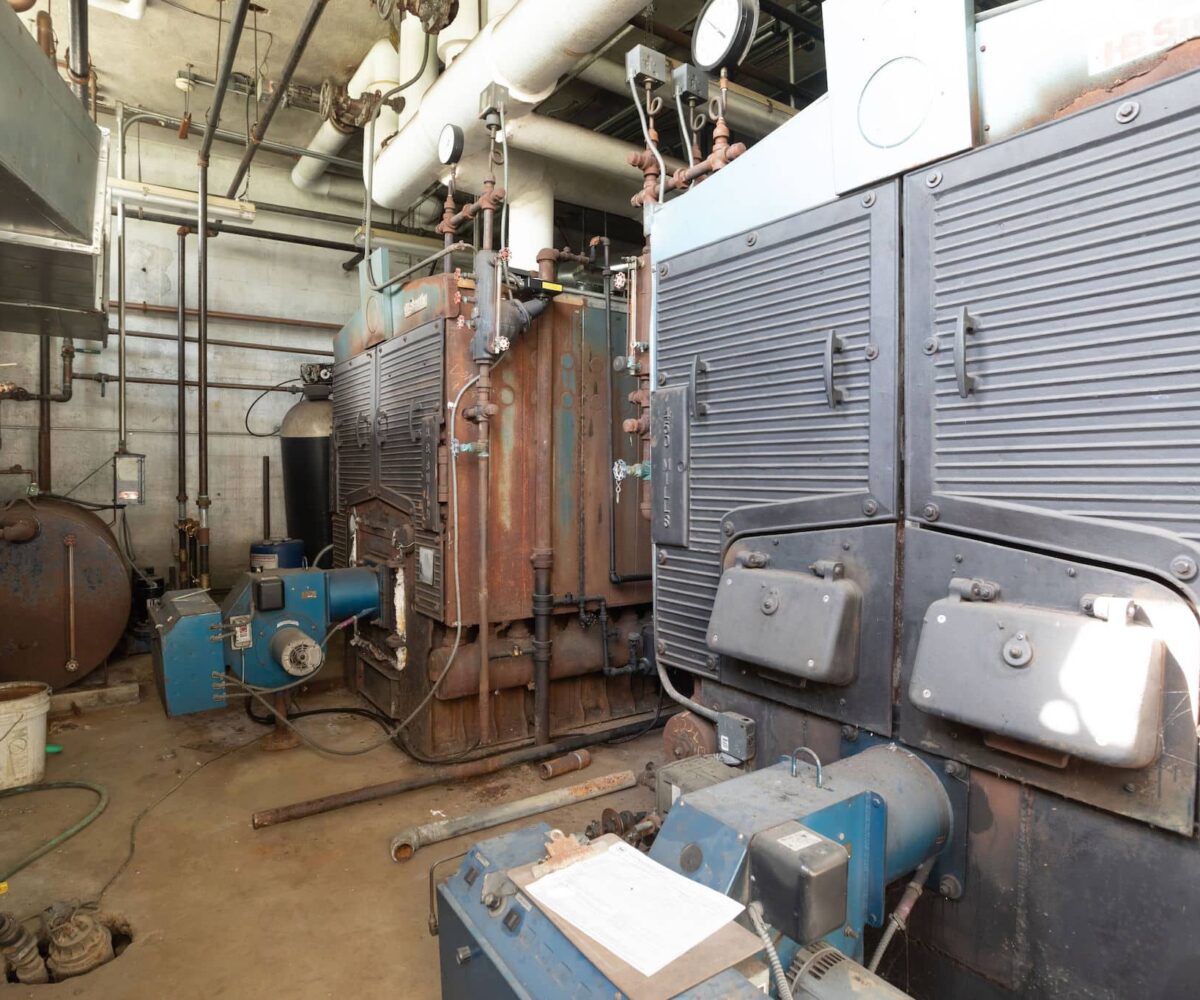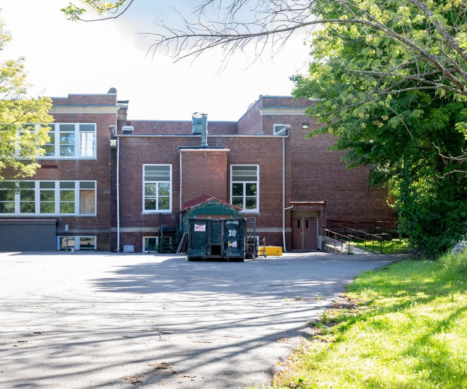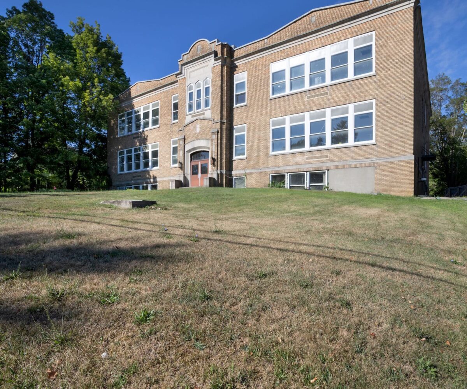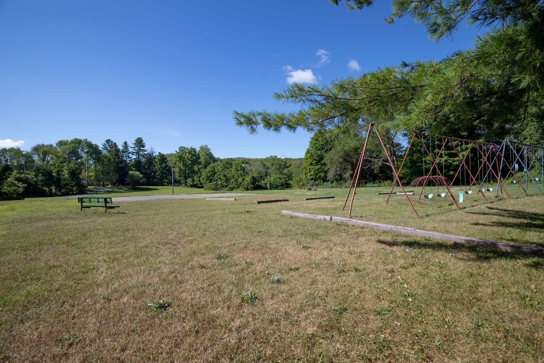The previous Webutuck Central School has been renovated and is now available for sale! The school is ideally situated in the sidewalk district in the village of Millerton, NY on 5.7+/- acres. It was built in 1937 of masonry and steel construction in the height of the WPA when the cost of the building was not a concern. The two upper floors feature 15,181 sq ft of space, including a large theatre space, several large rooms per floor, community bathrooms on each floor, and an elevator. The lower level consists of an uncompromised 18-inch thick concrete foundation and 6,459 sq ft of usable space previously used for the school gymnasium and cafeteria. The current owners have replaced sheetrock, upgraded the lighting to LED throughout, repaired damaged plaster throughout, replaced the damaged water line from the street with new 2” PEX, repaved the parking lot, painted throughout, updated and repaired the massive septic system, and grease traps (from the old school cafeteria), put in new floors, spray foam insulated ceilings, and repaired the failed concrete coping and rubber roof. The property boasts high ceilings, wide hallways and staircases, and multiple points of egress which allows for many potential adaptive reuses. The extra acreage that comes with this property may allow for additional outdoor uses as well as more parking options. Not only are the bones of this beautiful building in great condition, but many of the challenges involved in this kind of project have been addressed. Think outside the box and make this a spectacular new project in the hip village of Millerton, NY.


