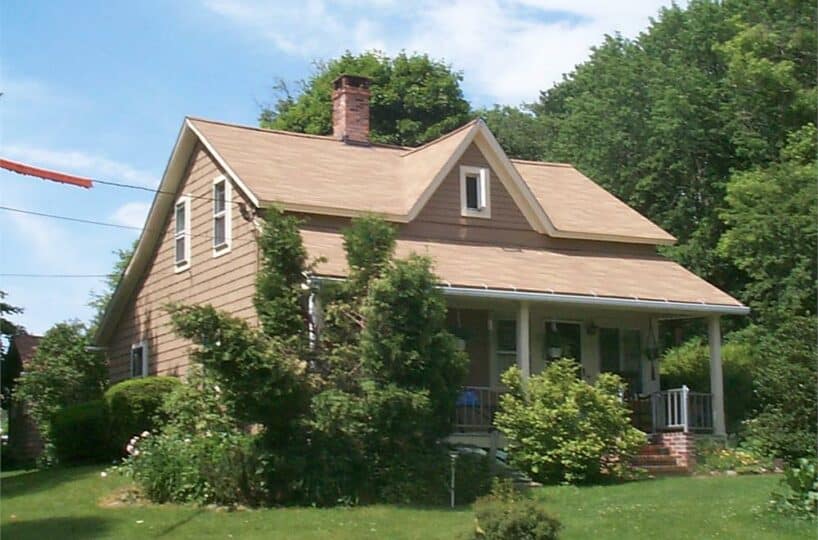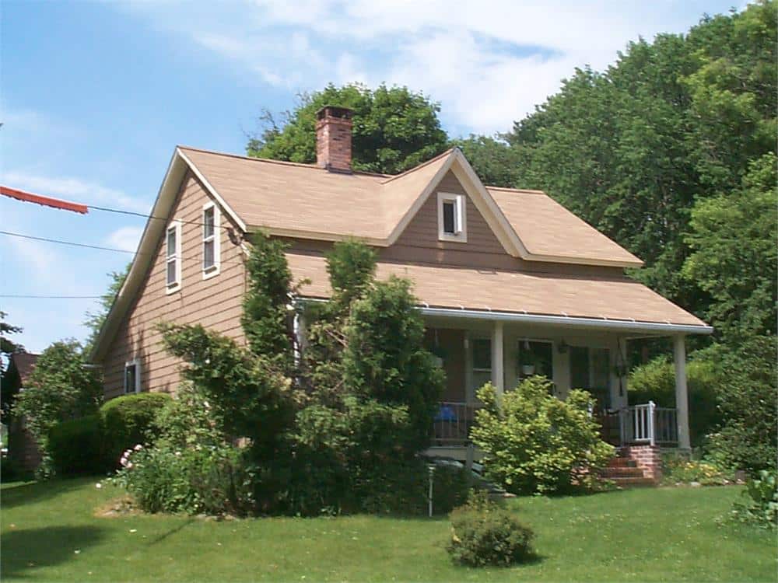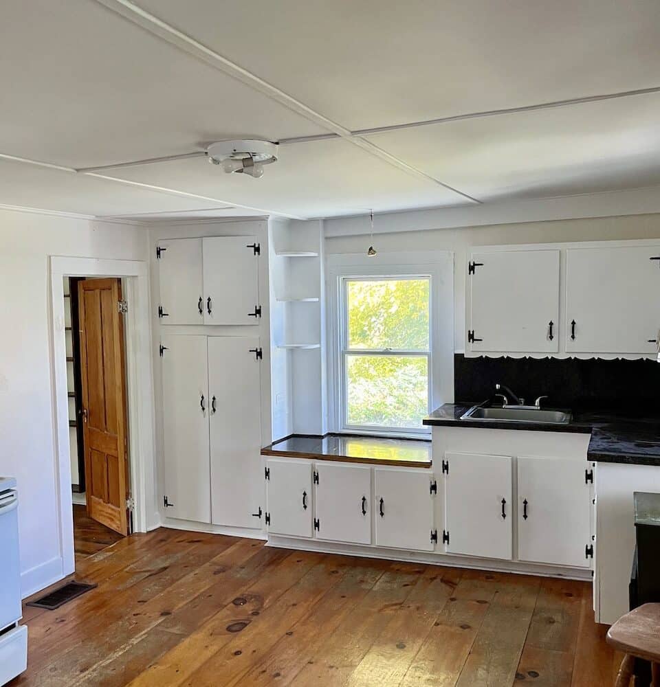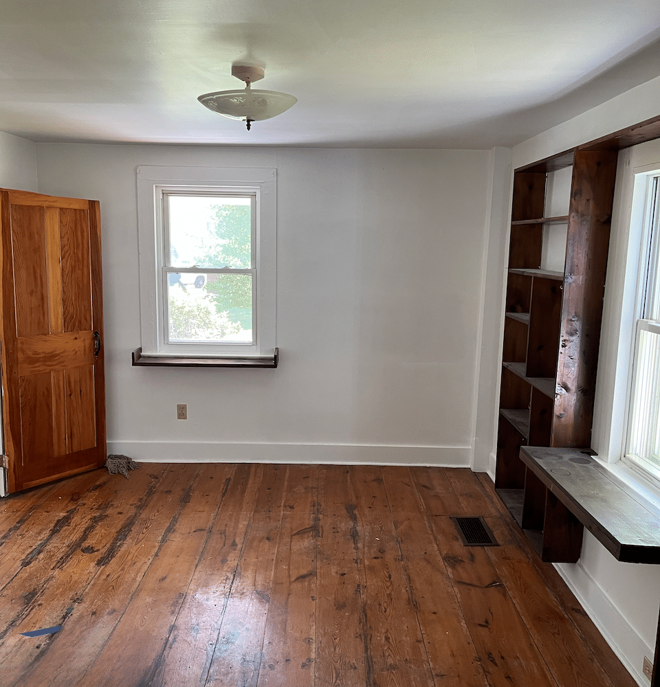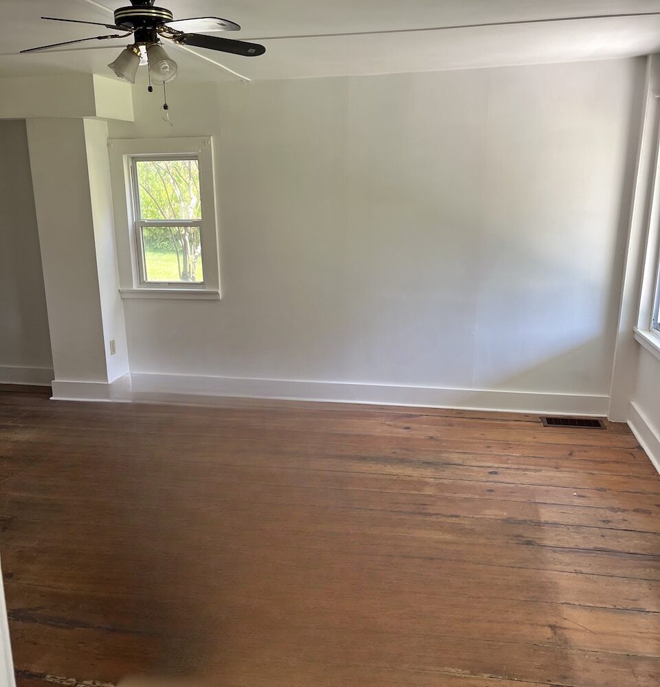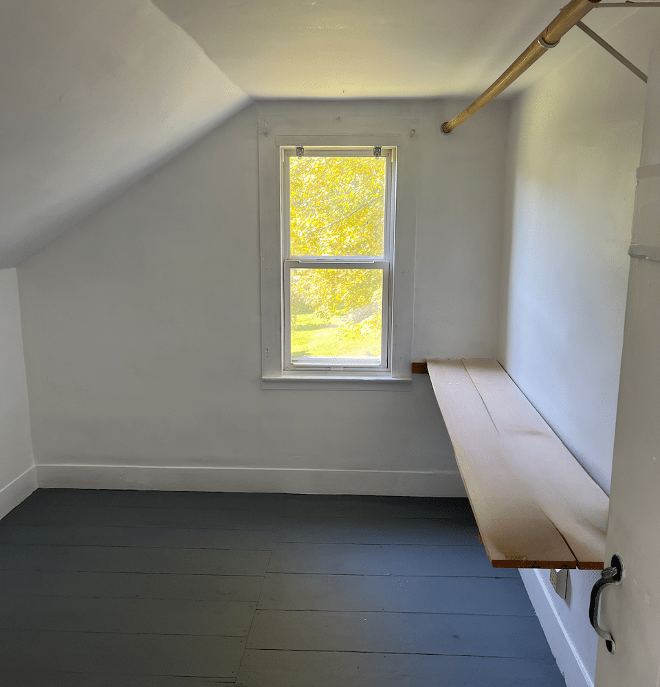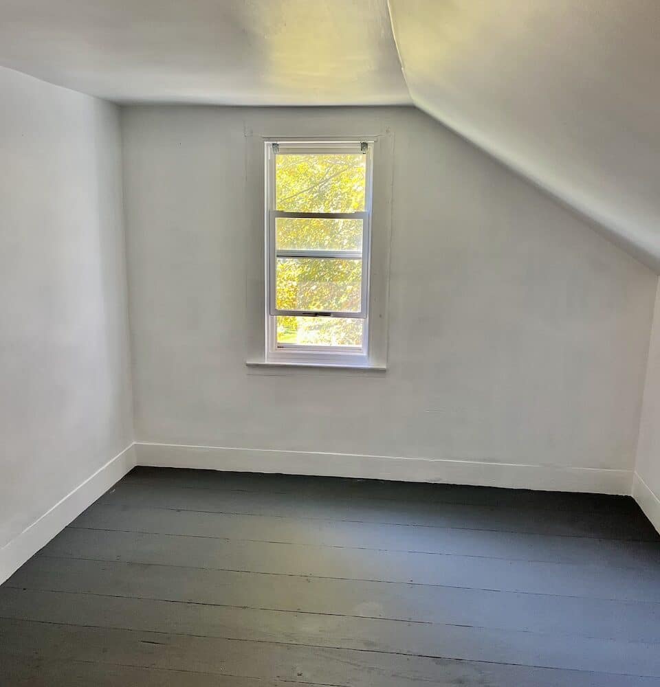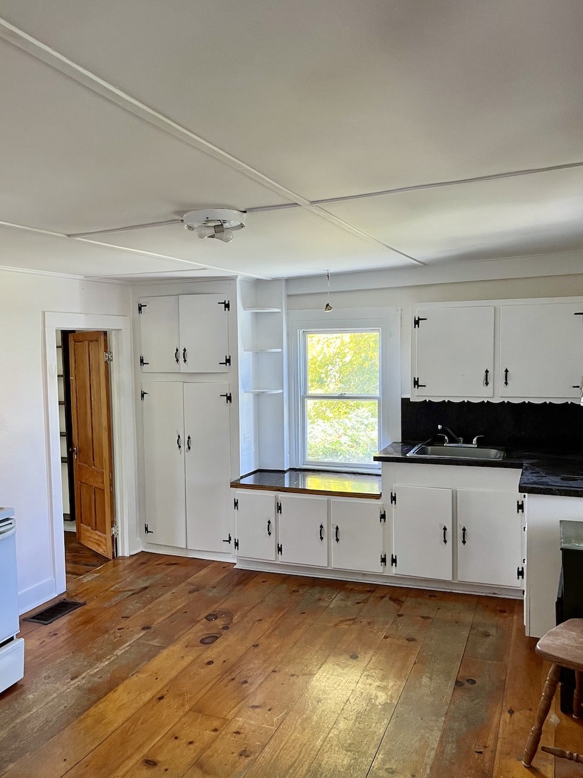Residential Info
FIRST FLOOR
Living Room: wide board floors, full bath off living room, stairway to 2 floor
Dining Room: wide board floors, accessed from Living room and kitchen
Kitchen: Country kitchen, wide board floors, wood cabinetry. washer/dryer hook up
Porch: enclosed porch off kitchen, back entry
Full Bath: Full bath with stall shower
SECOND FLOOR
Bedroom: wide board floors
Bedroom: wide board floors
Bedroom: wide board floors
Full Bath: full bath, tub with shower
GARAGE
2 single-car garages
Property Details
Location: 57 Orchard Street, North Canaan, CT
Land Size: 0.64 acre M/B/L: 22/298
Vol./Page: 153/439
Zoning: Residential
Year Built: 1802
Square Footage: 1320
Total Rooms: 6 BRs: 3 BAs: 2
Basement: full
Foundation: stone
Hatchway: yes
Attic: storage space only
Laundry Location: washer/ dryer hook-up in kitchen
Type of Floors: wide board, some carpet
Windows: Thermopane
Exterior: shakes
Driveway: paved
Roof: Asphalt shingle
Heat: force warm air
Oil Tank(s): 275gallon, basement
Hot water: electric
Sewer: town
Water: town
Mil rate: $ 25.5 Date: 10/23
Taxes: $ 3434 Date: 10/23
Taxes change; please verify current taxes.


