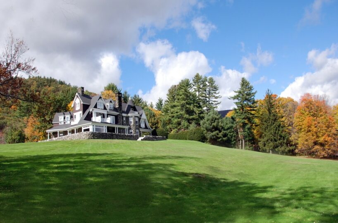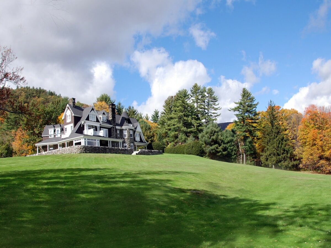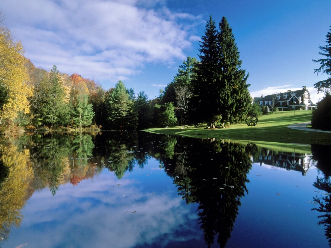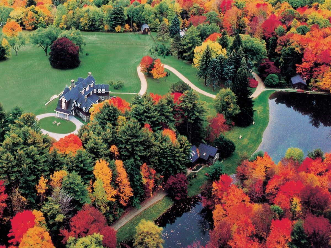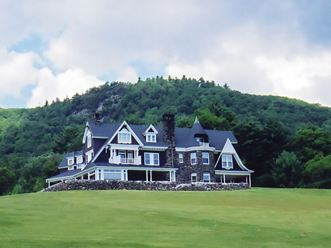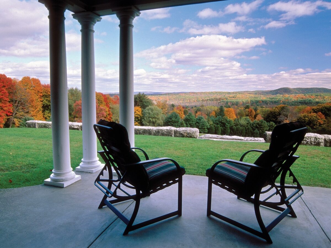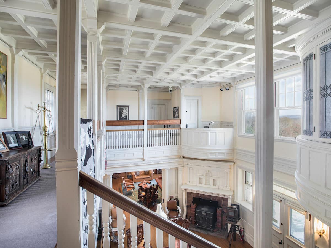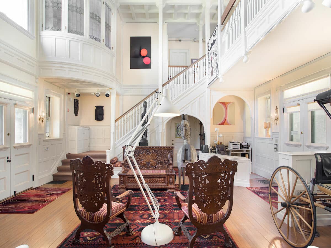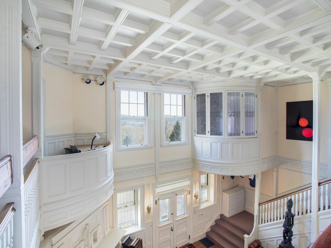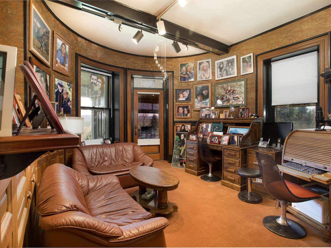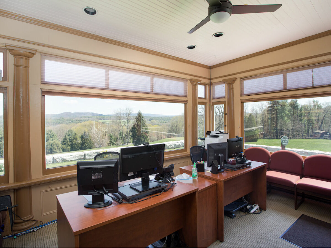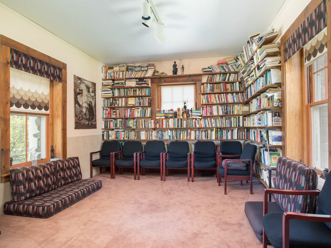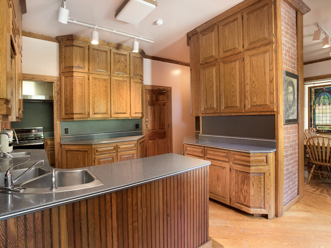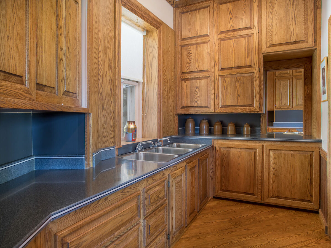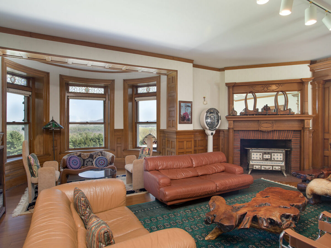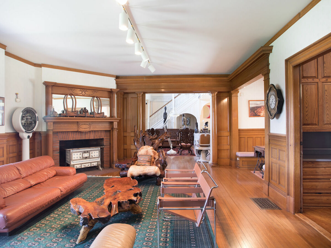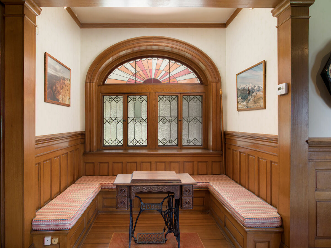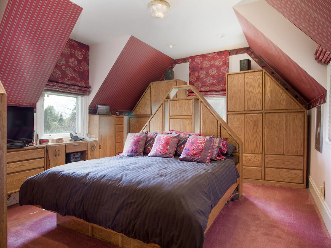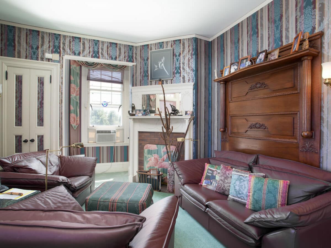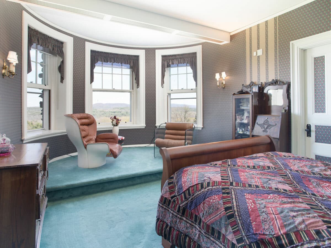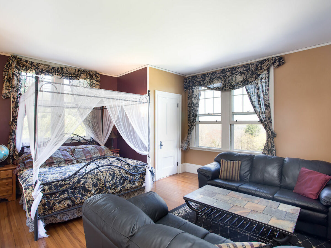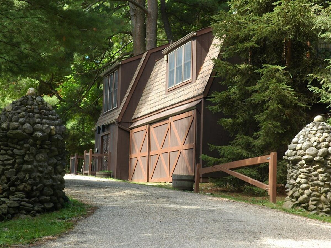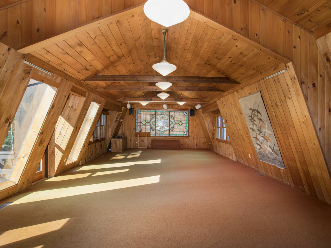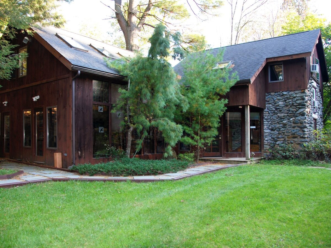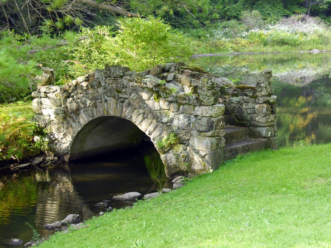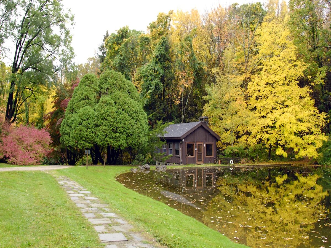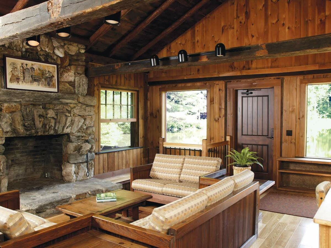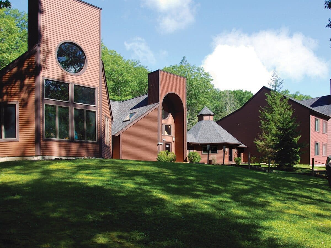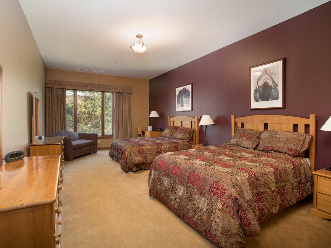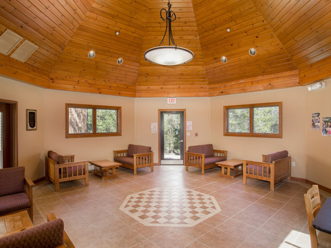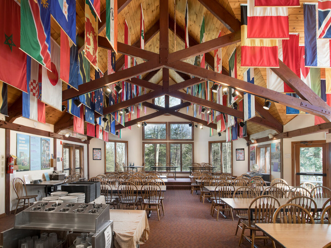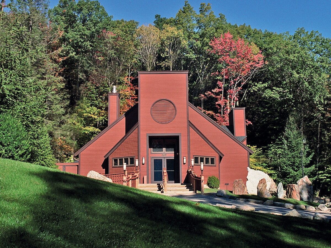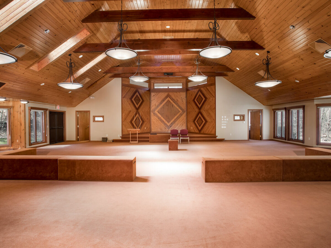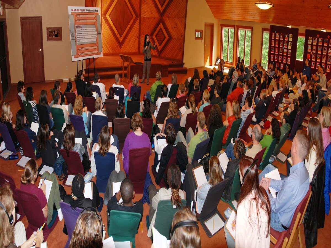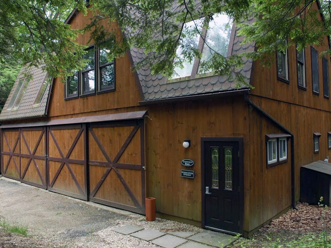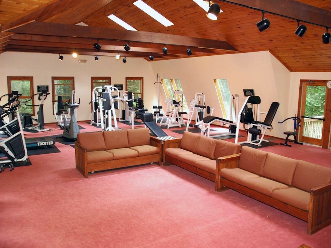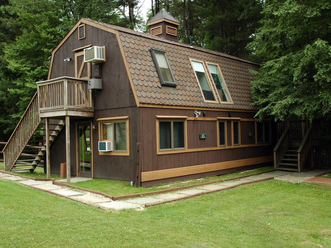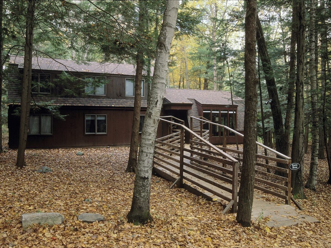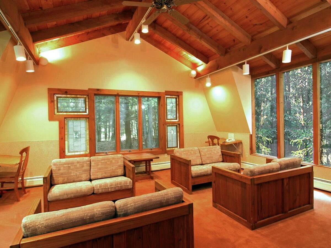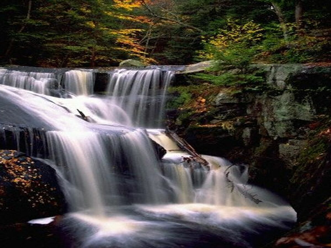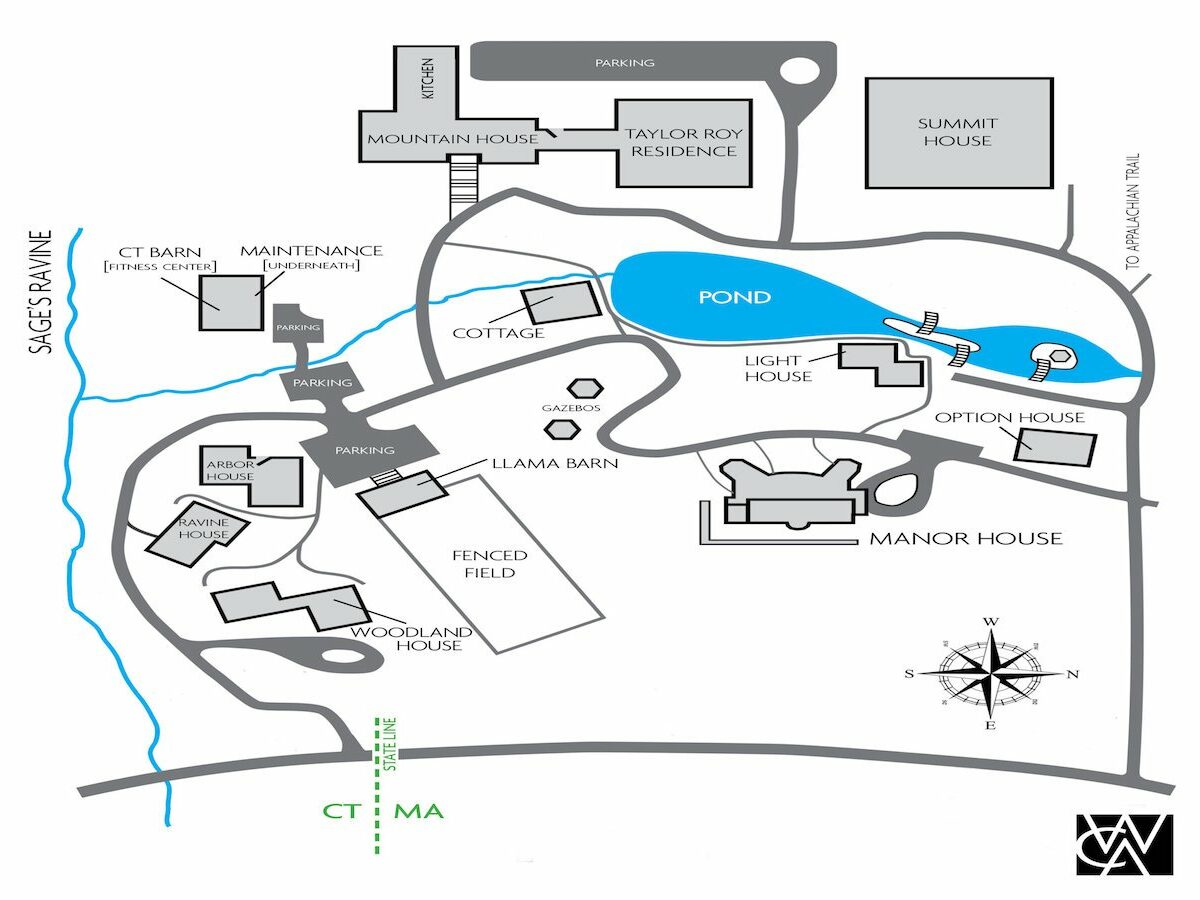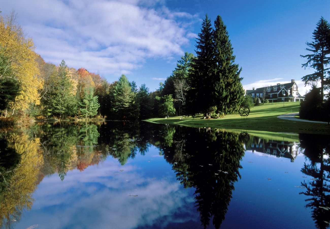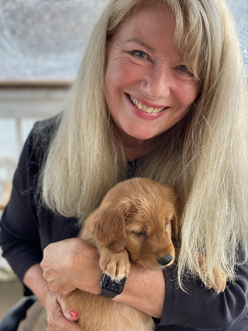Property Features
- Country Setting
- Large Acreage Property
- Private Location
- Views
- Waterfront
Residential Info
MAIN RESIDENCE: The Manor House
FIRST FLOOR
Entrance:
Living Room: two-story room with 3 balconies, carved fireplace
Dining Room: fireplace
Kitchen: divided into several cooking areas, dining area, pantry, back staircase to Rear Second Floor and door to Basement
Half Bath
Library: floor-to-ceiling bookshelves, mini-split AC
Private Office
Sitting Areas
View-facing Office/Enclosed Porch
Portico and Open Porches
FRONT SECOND FLOOR:
Master Bedroom Suite:
Master Bath
Bedroom: fireplace, Porch
Bedroom/Study
Bedroom
Full Bath
Bedroom
Full Hall Bath
REAR SECOND FLOOR:
Bedroom/Office
Bedroom/Office
Bedroom/Office
Bedroom/Office
Full Hall Bath
THIRD FLOOR:
Bedroom
Bedroom
Bedroom/Gym
Full Hall Bath
Year Built: 1880
Square Footage: 4,294 sq. ft. (Town)
Total Rooms: 18; BRs: 11 BAs: 5 Half BAs: 1
Basement: full, concrete floor, direct outside access
Foundation: fieldstone
Attic: mostly finished
Laundry Location: Basement
Floors: hardwood, carpet
Exterior: fieldstone and shake
Roof: 235 lb asphalt shingle
Insulation: partial
Heat: hot water and radiant (Buderus boiler) and hot air by separate furnace
Oil Tanks: Basement
Air-Conditioning: mini-split in Office
Hot water: tankless
OPTION HOUSE
FIRST FLOOR:
3 Garage Bays
Entrance Lobby
2 Bathrooms w/ showers
SECOND FLOOR:
Large Meeting Room / Classroom: carpet, cathedral ceiling, stained glass window excluded
Year Built: 1983
Square Footage: 1,968 sq ft (Appraisal)
Total Rooms: 2; BRs: 0; BAs: 2; Half BAs: 0
Basement: no
Foundation: poured concrete
Attic: none
Laundry Location: n/a
Floors: ceramic tile, carpet
Exterior: ¾” vertical board
Roof: 235 lb asphalt shingle
Heat: propane fired hot air
Air-Conditioning: central air throughout most of building
Hot water: electric hot water heater
LIGHT HOUSE
FIRST FLOOR
Bedroom/Sitting Room/Office Suite w/ Kitchenette & Full Bath: spiral staircase to Second Floor South
2 Additional Bedrooms/Offices
Staircase to:
SECOND FLOOR
Loft Office
SECOND FLOOR SOUTH
3 Bedrooms/Offices
Full Bath
Year Built: 1983 – renovated 1986
Square Footage: 2,255 sq ft (Appraisal)
Total Rooms: 8; BRs: 2-4; BAs: 2; Half BAs: 0
Basement: no
Foundation: poured concrete
Laundry Location: no
Floors: ceramic tile, carpet, wood
Exterior: stone and wood
Roof: asphalt shingle
Heat: oil-fired boiler 1999
Air-Conditioning: no
Hot water: off boiler
Septic: pump-up system
THE COTTAGE
Originally a Boat House – sits overlooking the Pond; Now used for Guest Services and Spa
FIRST FLOOR
Sitting Room: large stone fireplace, dining area
Kitchen
Bedroom/Massage Room
Loft Bedroom
LOWER LEVEL
2 Sauna Rooms
Half Bath
Shower Room
Year Built: probably 1880 – renovated 1983
Square Footage: 1,160 sq ft (Appraisal)
Total Rooms: 2; BRs: 2; BAs: 1; Half BAs: 0
Basement: no
Foundation: poured concrete
Attic: none
Laundry Location: n/a
Floors: wood
Exterior: fieldstone and vertical board
Roof: insulated under asphalt shingle
Heat: propane fired hot air – Williamson furnace
Air-Conditioning: no
Hot water: electric hot water heater
Septic: subsurface disposal system
TAYLOR ROY RESIDENCE
FIRST FLOOR
5 Guest Bedrooms w/ en-suite Full Baths: Each with 2 double beds
Laundry/Housekeeping Room
Staircases at each end of the building
SECOND FLOOR
5 Guest Bedrooms w/ en-suite Full Baths: Each with 2 queen or 2 king beds
Breezeway to:
Octagonal Lounge: tile floor
Kitchen
Shoe Room
Year Built: 2003
Square Footage: 7,990 sq ft (Appraisal)
Total Rooms: 11; BRs: 10; BAs: 10; Half BAs: 0
Basement: no
Foundation: poured concrete
Attic: none
Laundry Location: First Floor
Floors: carpet
Exterior: vertical board
Roof: asphalt shingle
Heat: two oil-fired boilers
Generator: yes
Air-Conditioning: central air
Hot water: 2 hot water heaters
Septic: septic system
Mountain House
FIRST FLOOR
Large Dining Hall / Conference Center w/ Stage: Soaring cathedral ceiling, buffet line
106 persons: 15 sq ft per person eating
227 persons: 7 sq ft per persons in chairs
Commercial Kitchen
2 Kitchen Offices & Staff Restroom, Laundry, walk-in freezer
2 multi-stall Restrooms
Retail Store and Store Office
Year Built: 1991
Square Footage: 4,176 sq ft (Appraisal)
Total Rooms: 6; BRs: 0; BAs: 2 multi-stall; Half BAs: 1
Basement: no
Foundation: poured concrete
Attic: none
Laundry Location: First Floor
Floors: carpet
Exterior: vertical board
Roof: asphalt shingle
Heat: two oil-fired boilers
Generator: yes
Air-Conditioning: central air
Hot water: 2 hot water heaters
Septic: septic system
Hilton Summit House
Lobby Entrance
2 Multi-stall Restrooms
Office (Translator’s Room)
Janitor’s Room
Large Conference Room/Auditorium w/ Stage & Screen
362 persons: 7 sq ft per person in chairs
840 persons: 3 sq ft per person standing
Audio Room
Teacher’s Room w/ Restroom
Year Built: 2003
Square Footage: 4,193 sq ft (Appraisal)
Total Rooms: 6; BRs: 0; BAs: 2 multi-stall; Half BAs: 1
Basement: yes, under the entrance area
Foundation: poured concrete
Attic: none
Floors: carpet
Exterior: vertical board
Roof: asphalt shingle
Heat: 2 oil-fired boilers
Generator: yes
Air-Conditioning: central air
Hot water: hot water heater
Septic: septic system
Connecticut Barn
FIRST FLOOR
4 Garage bays
Maintenance Shop
2 Storage Rooms
SECOND FLOOR
Fitness Center: 14 skylights
Year Built: 1983 – renovated in 1988
Square Footage: 4,000 sq ft (Appraisal)
Total Rooms: 2; BRs: 0; BAs: 0; Half BAs: 0
Basement: no
Foundation: poured concrete
Attic: none
Floors: carpet
Exterior: vertical board
Roof: asphalt shingle
Heat: propane fired
Generator: no
Air-Conditioning: central air
Water: no
Septic: no
Llama Barn
FIRST FLOOR
5 Bedrooms
2 Full Hall Baths
SECOND FLOOR
2 Large Rooms: currently the Property Operations Center
Year Built: 1985
Square Footage: 1,536 sq ft (Appraisal)
Total Rooms: 7; BRs: 5; BAs: 2; Half BAs: 0
Foundation: poured concrete
Attic: none
Floors: carpet
Exterior: vertical board
Roof: asphalt shingle
Heat: oil-fired boiler
Generator: yes
Air-Conditioning: no
Hot water: off boiler
Septic: septic system
Arbor House
APARTMENT
Living Room
2 Bedrooms
Kitchen/Dining
Full Bath
Balcony
FIRST FLOOR
3 Rooms
Kitchen
2 Full Baths
SECOND FLOOR:
4 Rooms
2 Full Baths
Year Built: 1983 (Town)
Square Footage: 3732 sq ft (Town)
Total Rooms: 12; BRs: 9; BAs: 5; Half BAs: 0
Basement: no
Foundation: poured concrete
Attic: none
Floors: carpet
Exterior: vertical board
Roof: asphalt shingle
Heat: oil-fired boiler
Generator: yes
Air-Conditioning: no
Hot water: hot water heater
Septic: septic system
Ravine House
FIRST FLOOR
Living Room / Meeting Room: carpet
4 Bedrooms
2 Full Baths
1 Half Bath
Utility Room
SECOND FLOOR
4 Bedrooms
2 Full Baths
Year Built: 1987 (Town)
Square Footage: 2,020 sq ft (Town)
Total Rooms: 9; BRs: 8; BAs: 4; Half BAs: 1
Basement: yes
Foundation: poured concrete
Attic: none
Floors: carpet
Exterior: vertical board
Roof: asphalt shingle
Heat: oil-fired Weil McLain boiler
Generator: yes
Air-Conditioning: no
Hot water: tankless - off boiler
Septic: septic system
Woodland House
FIRST FLOOR
Unit1: Living Room, Kitchen, 3 Bedrooms, 2 Full Baths
Unit 2: Living Room, Kitchen, 3 Bedrooms, 2 Full Bath
SECOND FLOOR
Unit 3: Living Room, Kitchen, 2 Bedrooms, 1 Full Bath
Unit 4: 1 Bedroom, 1 Full Bath
Unit 5: 1 Bedroom, 1 Full Bath
Year Built: 1987 (Appraisal)
Square Footage: 3732 sq ft (Town)
Total Rooms: 116; BRs: 10; BAs: 7; Half BAs: 0
Basement: no
Foundation: poured concrete
Attic: none
Floors: carpet
Exterior: vertical board
Roof: asphalt shingle
Heat: oil-fired boiler
Generator: yes
Air-Conditioning: no
Hot water: off boiler
Septic: septic system
Property Details
Location: 2080 South Undermountain Road, Sheffield, MA 01257
Land Size: 71 acres (Town)
Map: 001.0 Block: 0001 Lot: 0001.1
Vol.: 1588 Page: 3
Zoning: R1
Please check Zoning Regulations for permitted uses.
Location: 564 Undermountain Road, Salisbury, CT 06068
Land Size: 15.25 acres (Town)
Map: 22 Lot: 28
Vol.: 169 Page: 944
Survey: #1704 Zoning: RR1
Driveway: crushed stone
Sewer: private septic systems
Water: Wells
Generator: yes, for most areas
Alarm System: yes, and visual monitoring in place
Sheffield, MA Mill Rate: $11.52 Date: 2022
Sheffield, MA Taxes: $56,483.72 Date: 2022
Salisbury, CT Mill Rate: $11. Date: 2022
Salisbury, CT Taxes: $8,589.92 Date: 2022
Taxes change; please verify current taxes.
Listing Agents: Elyse Harney Morris & Juliet W. Moore


