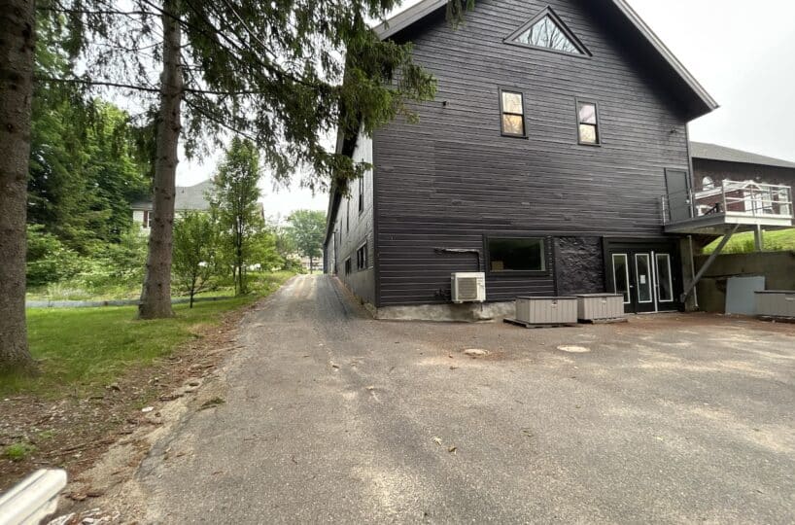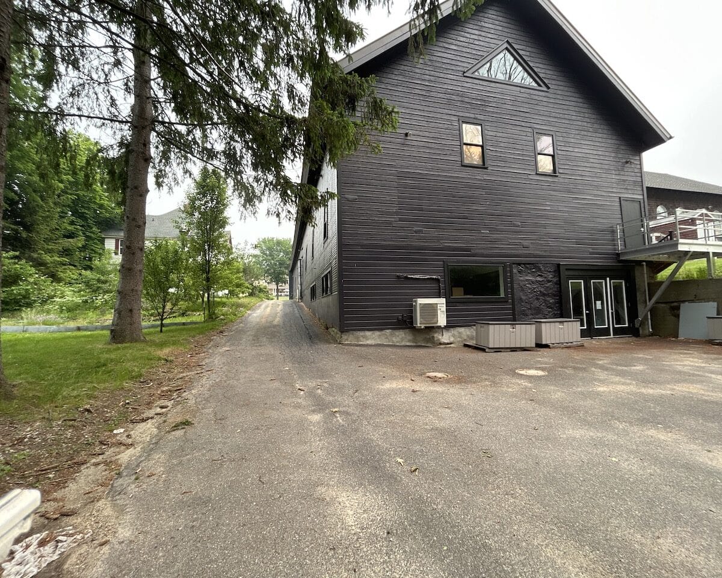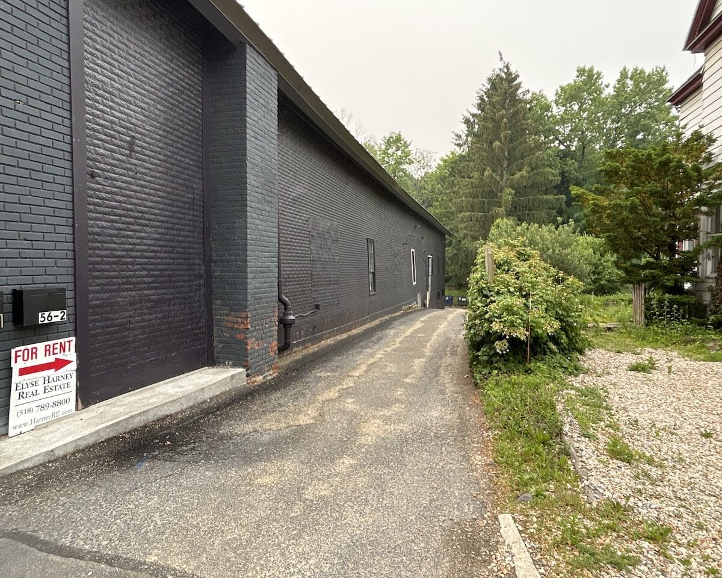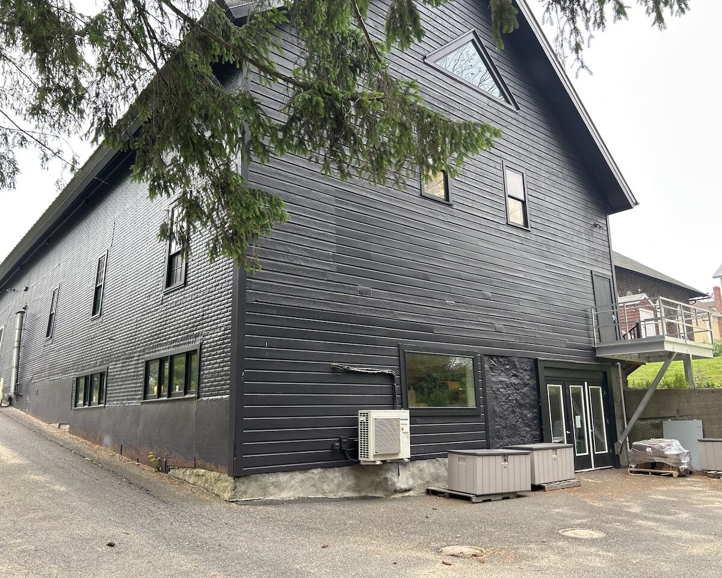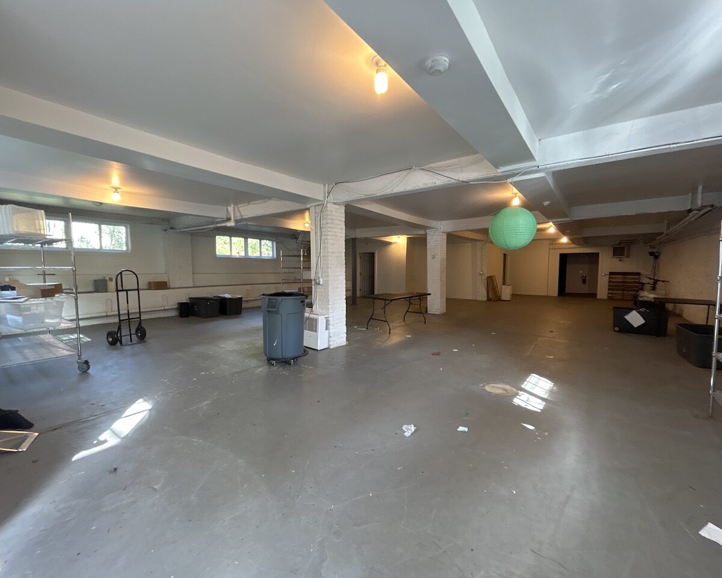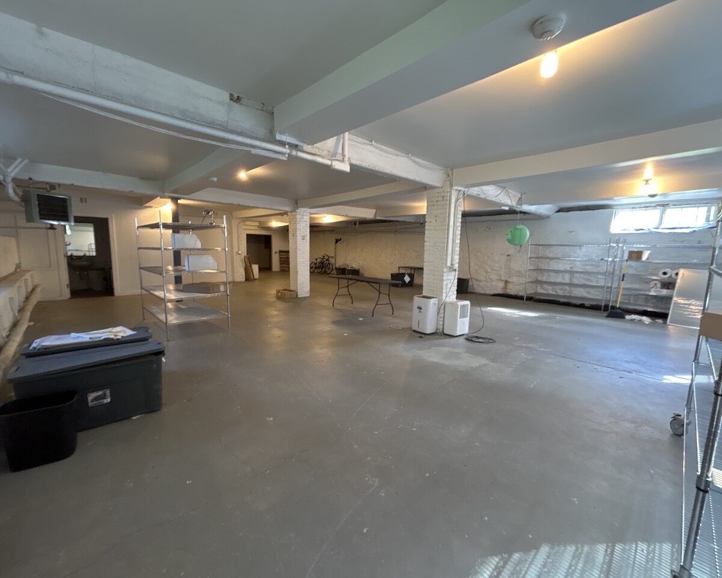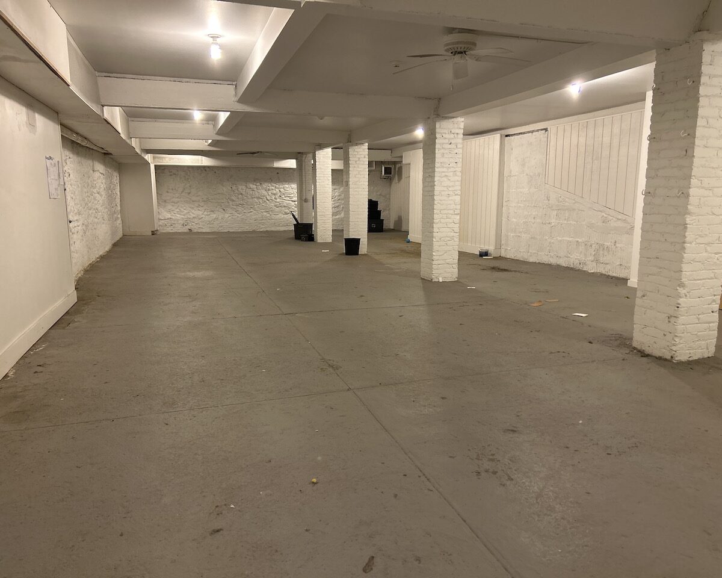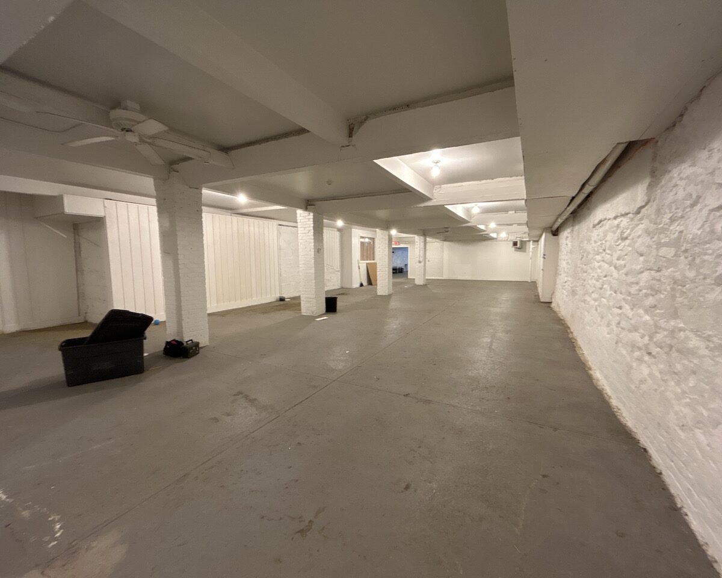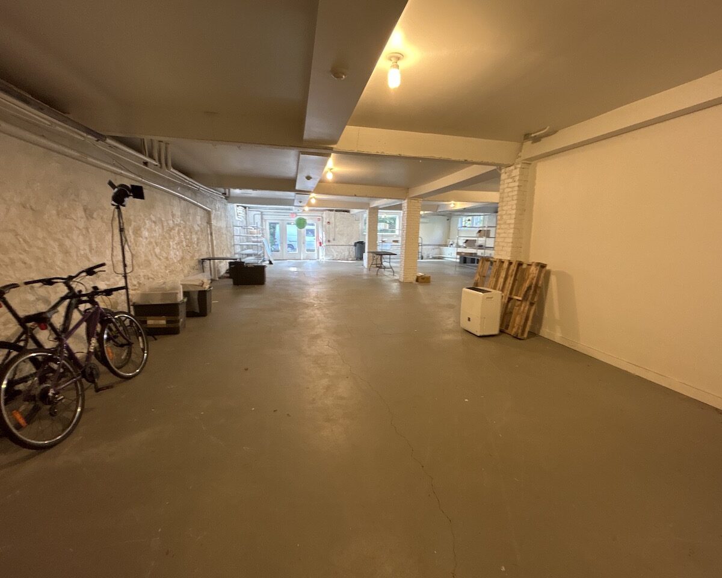Residential Info
FEATURES
5500 square feet +/-
Half Bath
High Ceilings
Partitioned
Well-lit area for office space with storage in the back area
Outside access from the driveway
Blacktop drive
Property Details
Location: 56 Main Street Millerton, New York 12546
Acreage: .26
Survey: unknown
Zoning: GB
Year Built: 1920
Square Footage: 5,781
Total Rooms: 2 BAs: 1/2 bath
Construction: Frame
Foundation: Concrete
Roof: Metal
Heat: forced hot air
Cooling: n/a
Water: village water
Sewer: septic
Listing Agent: Arleen Shepley


