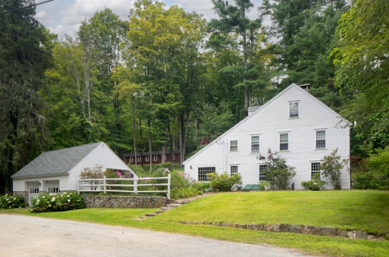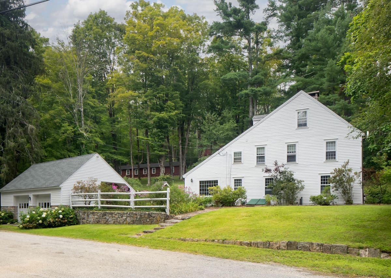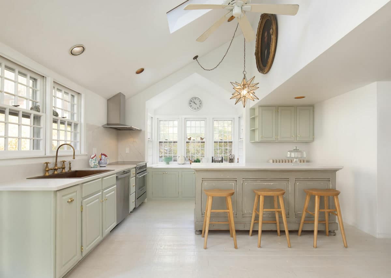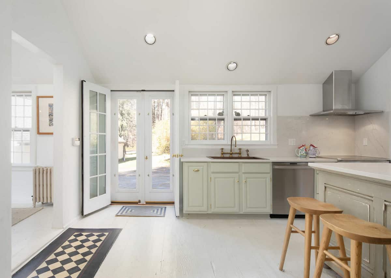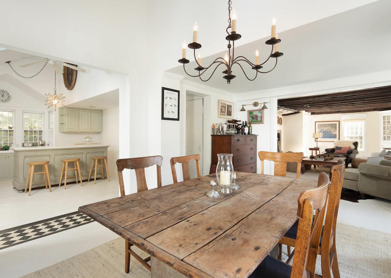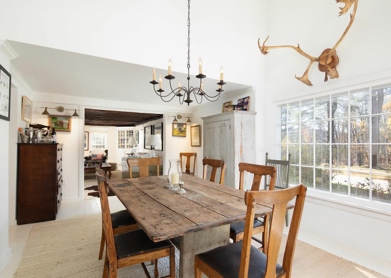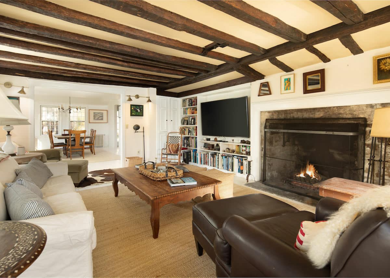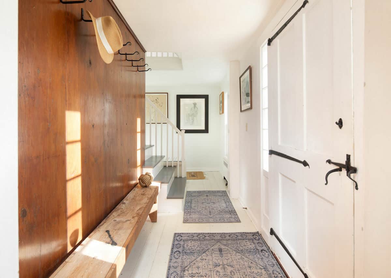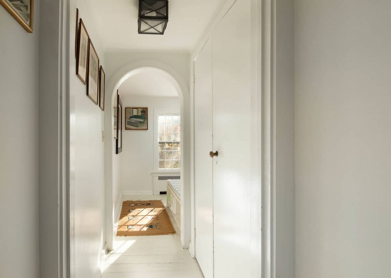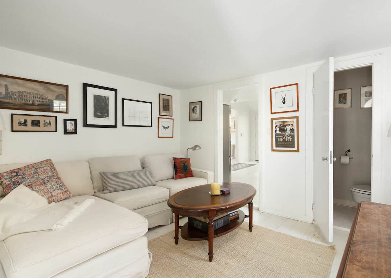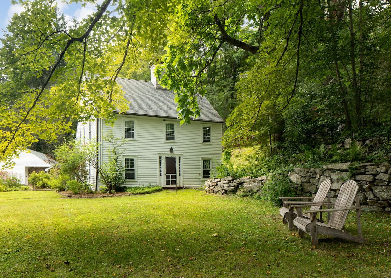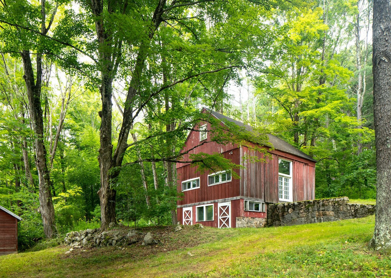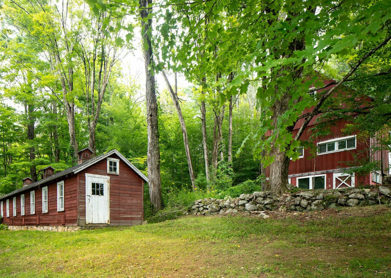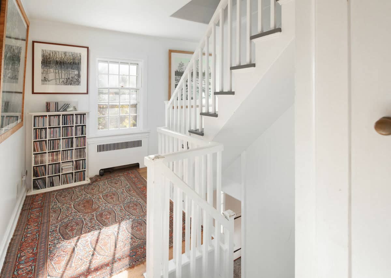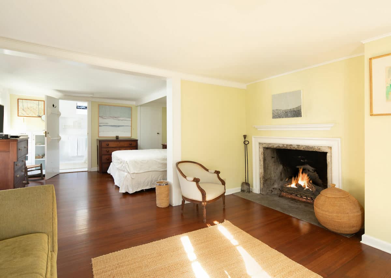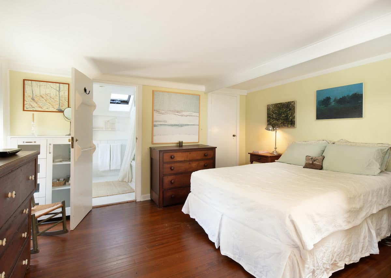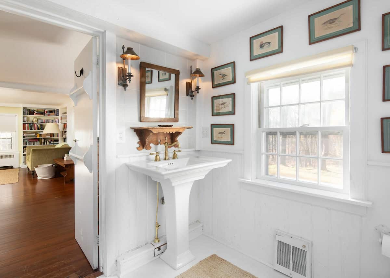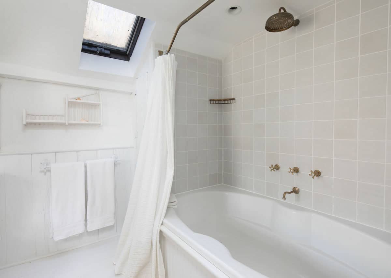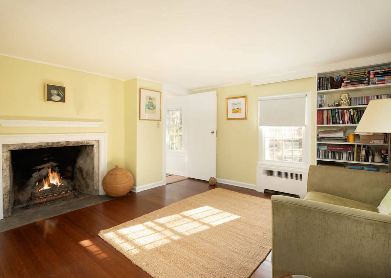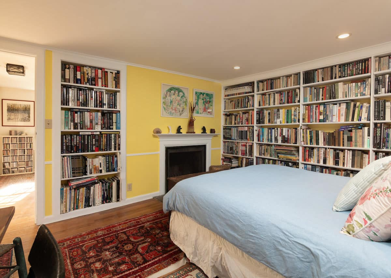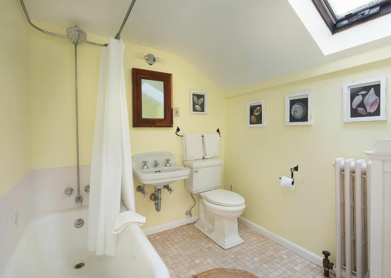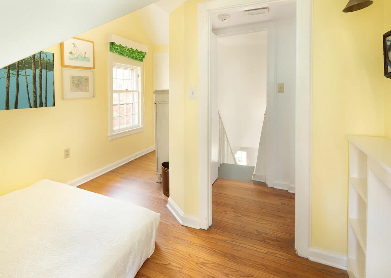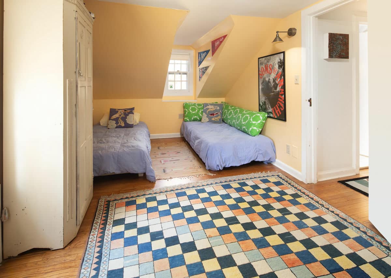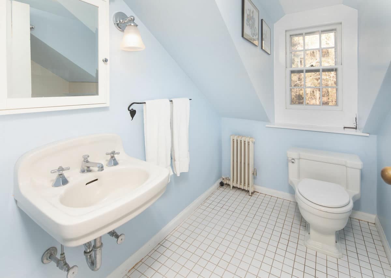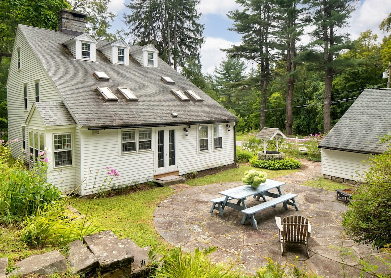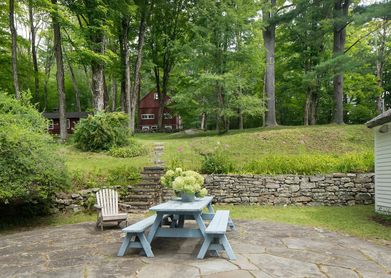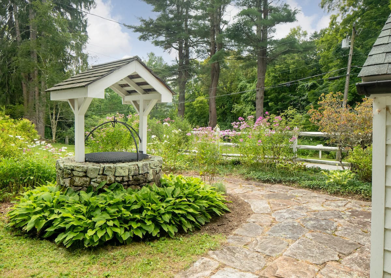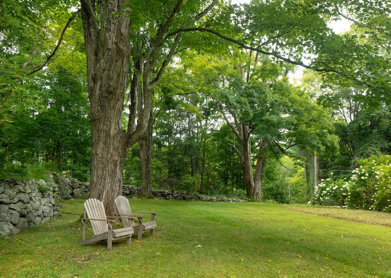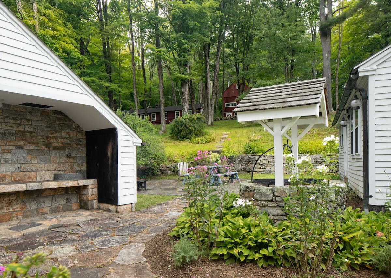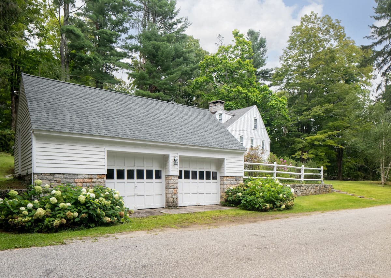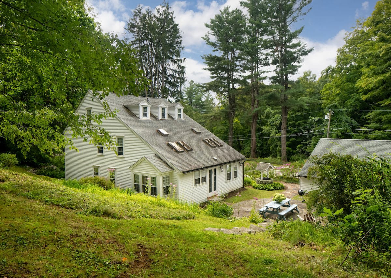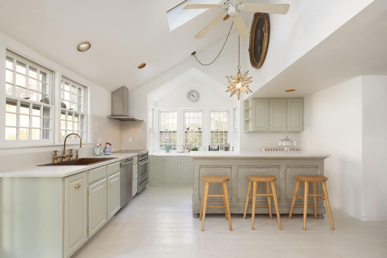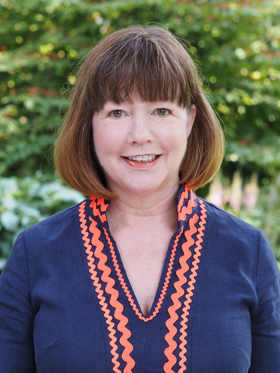Residential Info
FIRST FLOOR
Wide board floors throughout
Entrance Hall: Antique pine paneling
Living Room: Exposed beams, large fireplace with beehive oven, bookcases, corner cupboard
Dining Room: Vaulted ceiling, exposed beams, skylights, large divided lite window
Kitchen: Vaulted ceiling, exposed beams, french antique island, large bay window with divided lights, quartz counters, copper farm sink
Terrace: Stone, off the kitchen
Half Bath
Den
SECOND FLOOR
Primary Ensuite Bedroom: Fireplace, open sitting area with bookcases
Bedroom: Ensuite, Bookcases
THIRD FLOOR
Bedroom
Bedroom
Full Bath
GARAGE - Detached two car
OUTBUILDING - Two Barns
Property Details
Location: 56 Hall Rd., Cornwall CT 06796
Land Size: 10 acres M/B/L: E07/07/08, E07/06/14
Book-Vol/Page: 102/667
Survey: # 563/6 and 563/3 Zoning: R3
Year Built: 1781
Square Footage: 2236
Total Rooms: 8 BRs: 4 BAs: 3.5
Basement: partial basement and crawl space
Foundation: Mixed
Hatchway: Yes
Attic: No
Laundry Location: Main Floor
Number of Fireplaces: 2 working, 1 decorative
Type of Floors: Wide plank
Windows: Triple Track
Exterior: Clapboard
Driveway: gravel
Roof: Asphalt
Heat: Oil
Oil Tank location: basement
Air-Conditioning: None
Hot water: Electric
Sewer: Septic
Water: Well
Appliances: Electric range, dishwasher, refrigerator, washer, dryer
Mil rate: $ 14.7 Date: 2023
Taxes: $9,439.00 Date: July 2023-June 2024
Taxes change; please verify current taxes.
Listing Type: Exclusive


