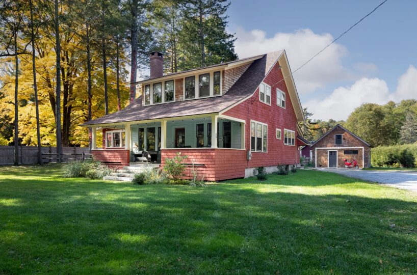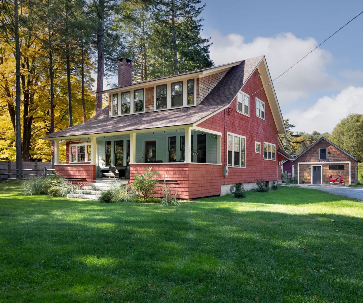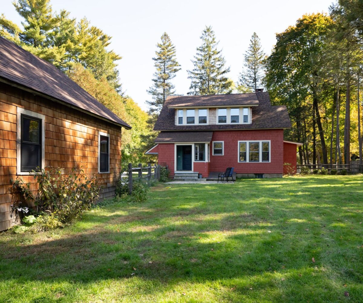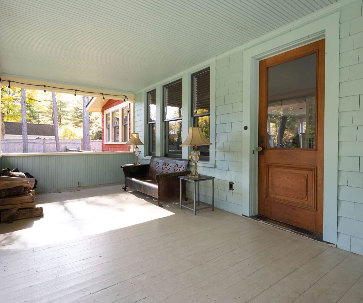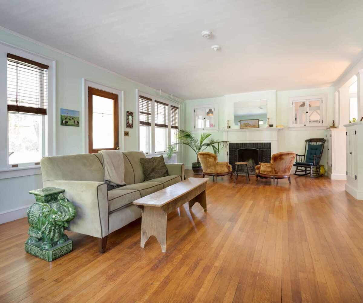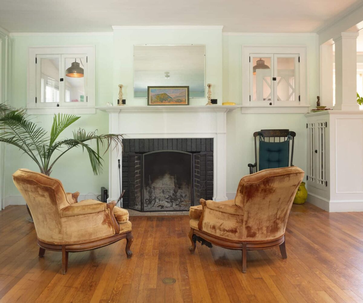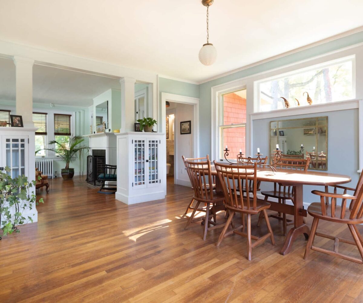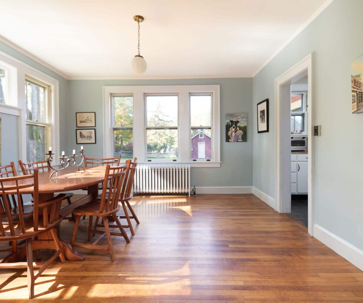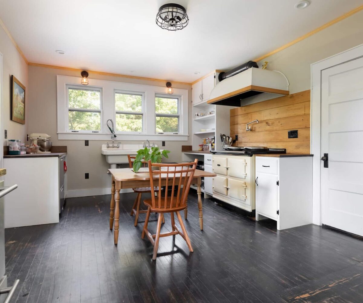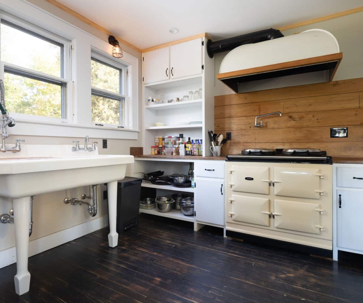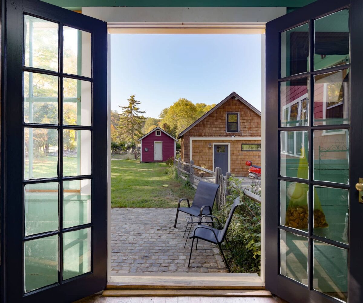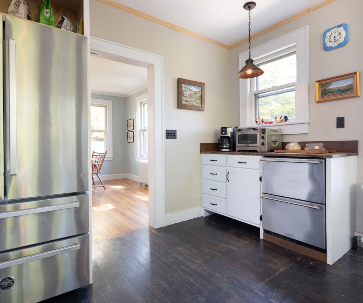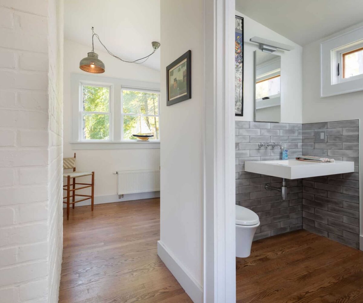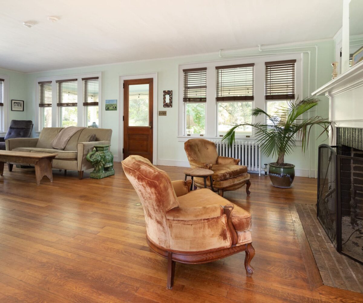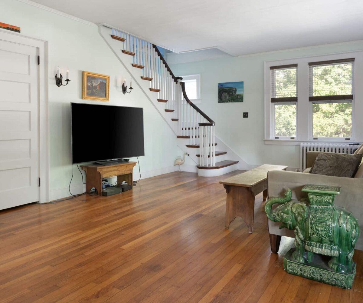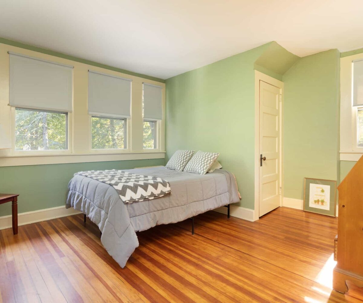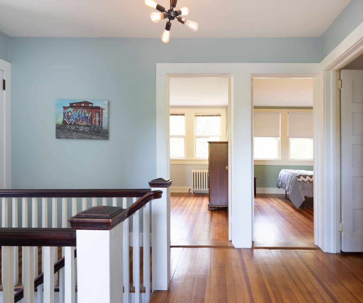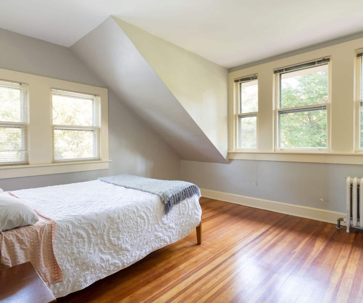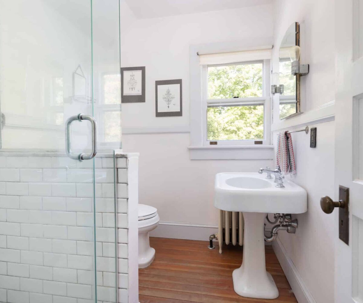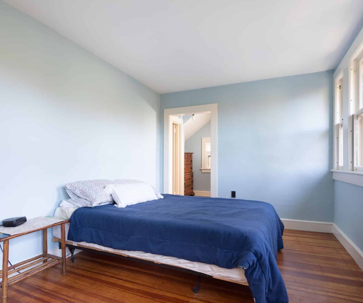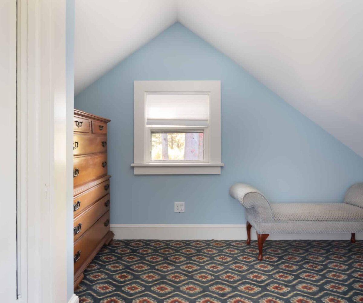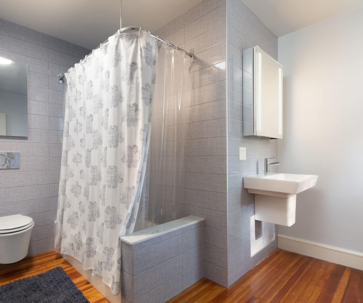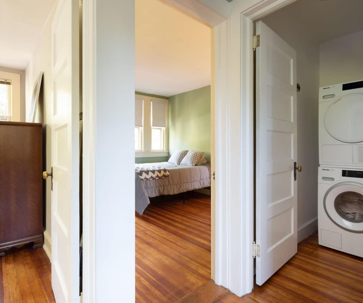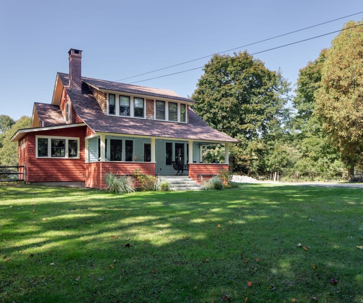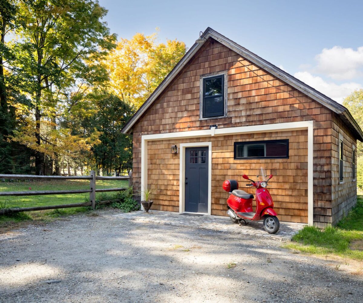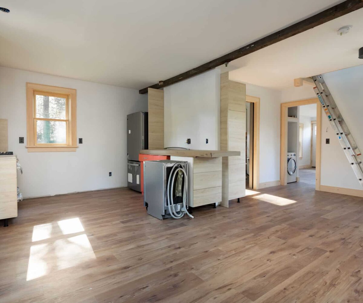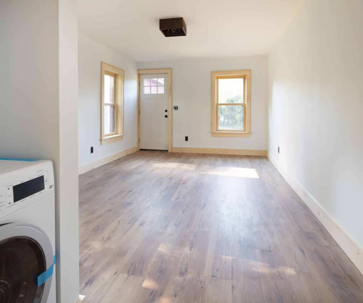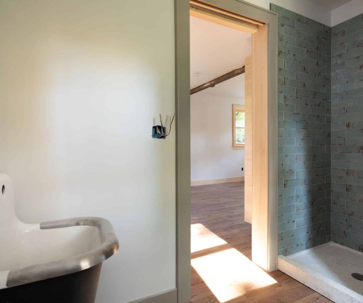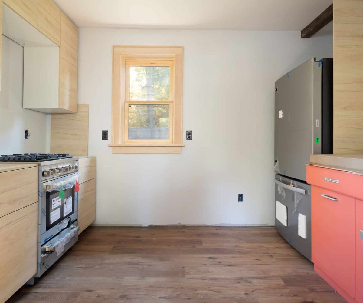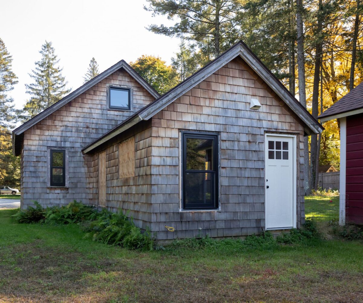EH# 5031mls# 170530048$895,000Salisbury, ConnecticutLitchfield County 1,921 Sq Ft 0.49 Acres 4 Bed 4 Bath
This updated in-town Salisbury home offers a generous 3-Bedroom, 3-Full-Bath layout with many updates and all the conveniences of living in the village center on a spacious level yard. The classic farm Kitchen blends modern updates with the charm of times passed, featuring an Aga oven range, a new vintage-style pedestal farm sink, and wooden countertops and cabinetry. The Dining Room’s oversized windows invite light and overlook the back and side yards. A Living Room with a wood-burning fireplace spans nearly the entire front of the home and is complemented by a covered Front Porch. A renovated Full Bath and Office complete the first floor. A graceful staircase leads to 3 Bedrooms, including a Master Suite upstairs. An updated Full Bath off the hall serves the two guest bedrooms. The Master Bedroom has an en suite Bath and Dressing Room plus a walk-in closet. A fenced backyard and cobblestone Dining Patio seamlessly transition to the cedar shake Guest cottage that is partially finished and offers ideal space for visitors or a private studio. Nearby amenities include Hotchkiss School, Salisbury School, Berkshire School, Catamount Aerial Park, and Ski Area, Lakeville Lake, Twin Lakes, the villages of Millerton, NY & Great Barrington, MA.
This updated in-town Salisbury home offers a generous 3-Bedroom, 3-Full-Bath layout with many updates and all the conveniences of living in the village center on a spacious level yard. The classic farm Kitchen blends modern updates with the charm of times passed, featuring an Aga oven range, a new vintage-style pedestal farm sink, and wooden countertops and cabinetry. The Dining Room’s oversized windows invite light and overlook the back and side yards. A Living Room with a wood-burning fireplace spans nearly the entire front of the home and is complemented by a covered Front Porch. A renovated Full Bath and Office complete the first floor. A graceful staircase leads to 3 Bedrooms, including a Master Suite upstairs. An updated Full Bath off the hall serves the two guest bedrooms. The Master Bedroom has an en suite Bath and Dressing Room plus a walk-in closet. A fenced backyard and cobblestone Dining Patio seamlessly transition to the cedar shake Guest cottage that is partially finished and offers ideal space for visitors or a private studio. Nearby amenities include Hotchkiss School, Salisbury School, Berkshire School, Catamount Aerial Park, and Ski Area, Lakeville Lake, Twin Lakes, the villages of Millerton, NY & Great Barrington, MA.
Residential Info
FIRST FLOOR
Enclosed Porch: Painted wood floor, windows, opens to Living Room
Living Room: Wood floor, wood-burning fireplace, coat closet, staircase to the upper level, opens to Dining Room
Dining Room: Wood floor, opens to Kitchen and Office Area
Kitchen: Wood floor, Aga Oven Range, ceramic pedestal farm sink, wooden cabinets, wooden countertops,
stainless steel refrigerator, 2-drawer Fisher Paykel refrigerators, Fisher Paykel double-drawer dishwasher
Office: Wood floor, abuts full bath on the main floor
Full Bath: Wood floor, single vanity, tiled tub/shower with glass door
Mudroom: Wood floor, many windows, opens to the side of house and driveway
SECOND FLOOR
Master Bedroom: Wood floor, closets
Master Bath: Unfinished, roughed in for tub/shower & single vanity
Bedroom: Wood floor, closet
Full Bath: Wood floor, shower with glass enclosure, pedestal sink
Bedroom: Wood floor, closet
Laundry Closet: Off the hall, unfinished and roughed in
1-BEDROOM GUEST COTTAGE
(as-is renovations, appliances additionally available for purchase) detached from the main home, town water & sewer hookups, 500-gallon propane tank for radiant heat, concrete slab foundation, electrical wires from Main home run to Cottage, vinyl plank flooring, thermopane windows, asphalt roof (Cottage appliances included)
OUTBUILDING
Storage Shed
FEATURES
In-town Home
Property Details
Location: 56 E Main Street, Salisbury, CT 06068
Land Size: 0.49 acres Map: 57 Lot: 10
Vol.: 252 Page: 290
Zoning: Residential
Road Frontage: 177’
Easements: Refer to the deed
MAIN HOME
Year Built: 1850
Square Footage: 1,921
Total Rooms: 7 BRs: 3 BAs: 3 full
Basement: Unfinished, full and crawl
Foundation: Concrete and stone
Hatchway: Yes
Attic: Crawl space, accessed through the ceiling
Laundry Location: Basement, roughed in on the upper-level closet
Number of Fireplaces: 1
Floors: Wood
Windows: Single pane with triple track storms and screens
Exterior: Wood shingles
Driveway: dirt
Roof: Asphalt
Heat: Oil, hot water radiator
Oil Tank: 275-gallon in basement
Air-Conditioning: No
Hot water: Oil
Plumbing: Mixed
Sewer: Town
Water: Town
Electric: 100 amp
Appliances: Washer/dryer, refrigerator, dishwasher, drawer refrigerator, Aga oven range
Mil rate: $11.0 Date: 2022
Taxes: $3,343 Date: 2022
Taxes change; please verify current taxes.
Listing Type: Exclusive

Address: 56 E. Main Street, Salisbury, CT 06068


