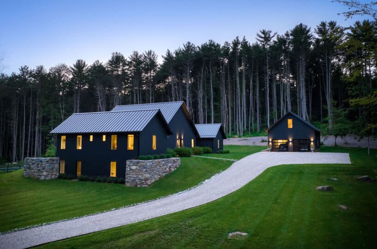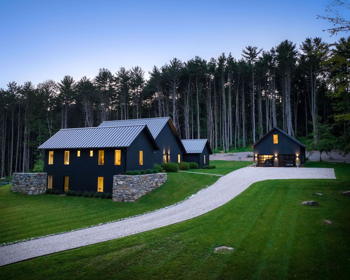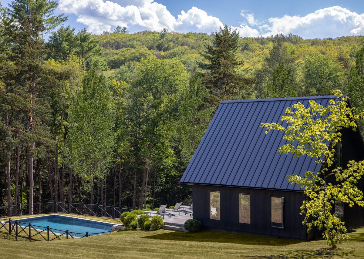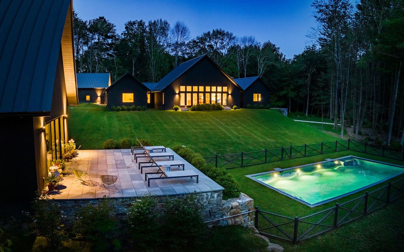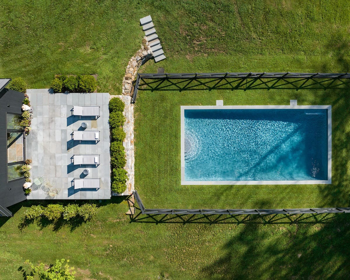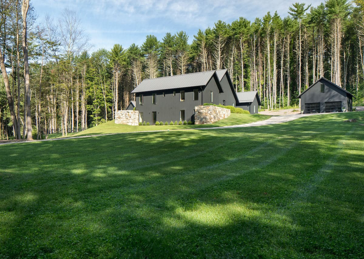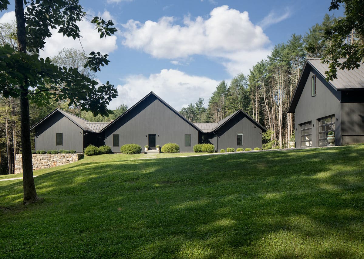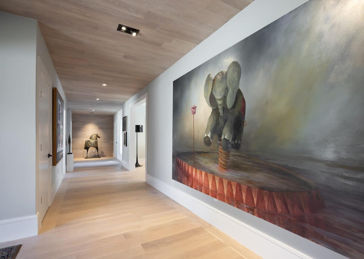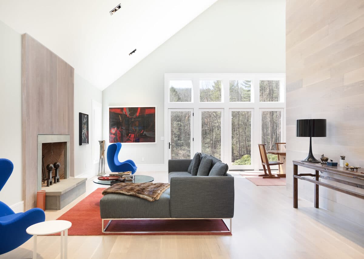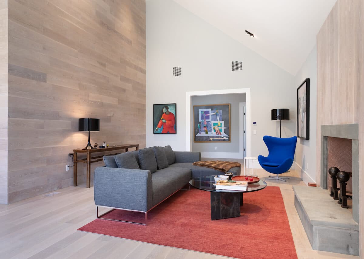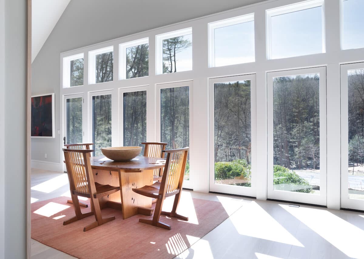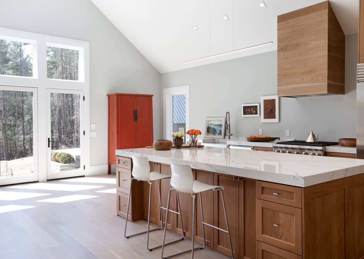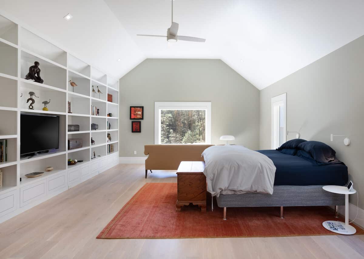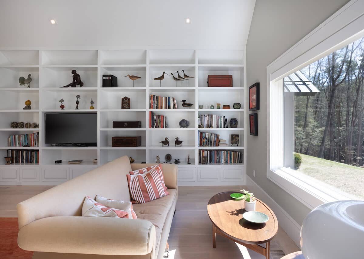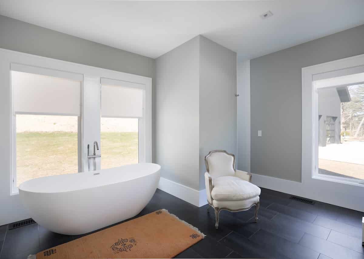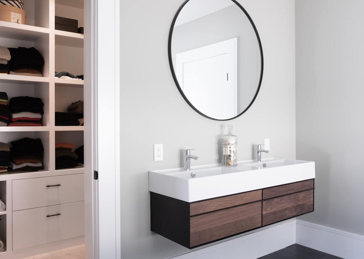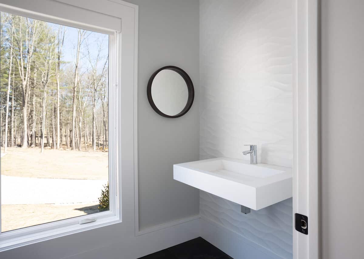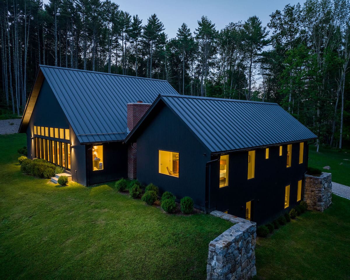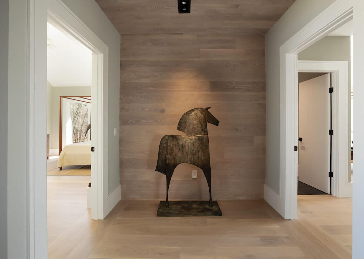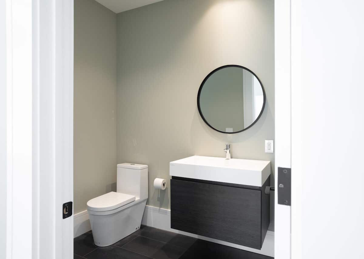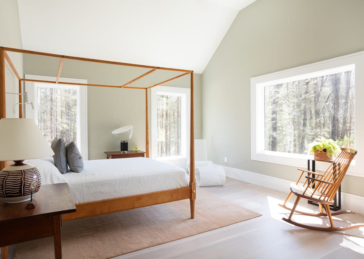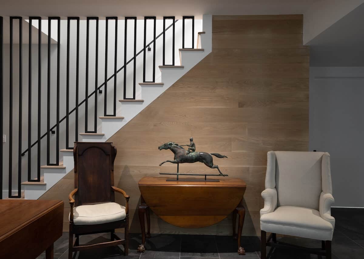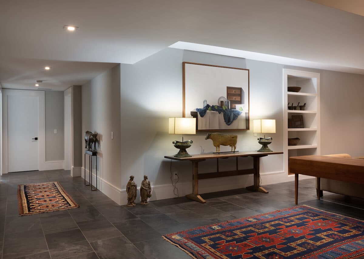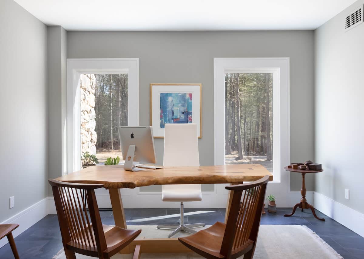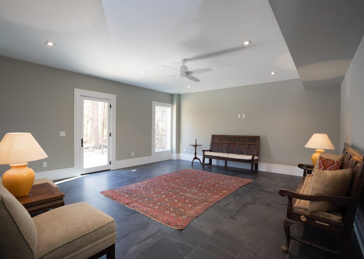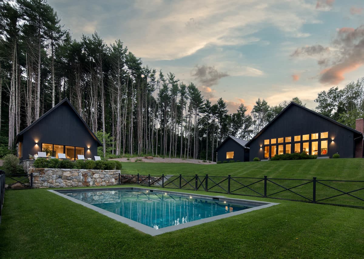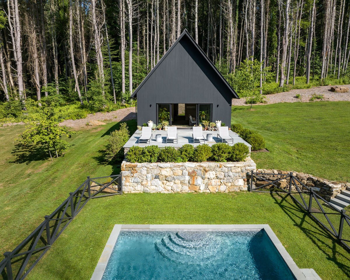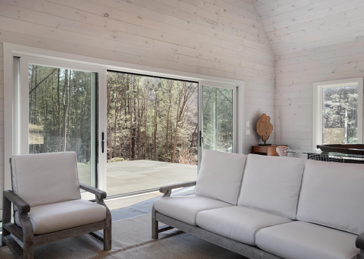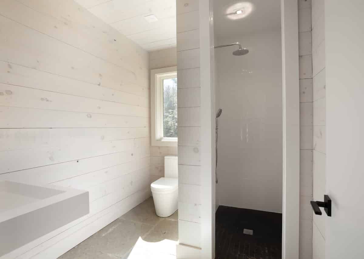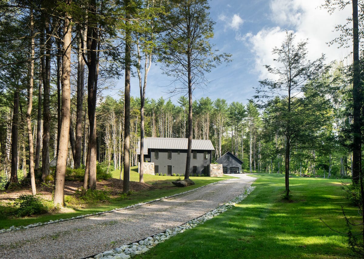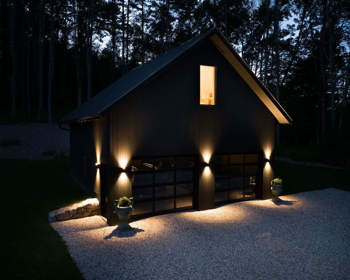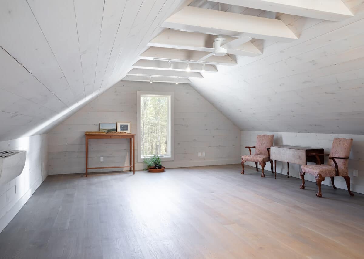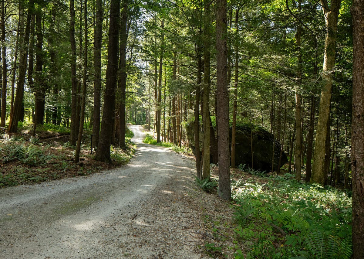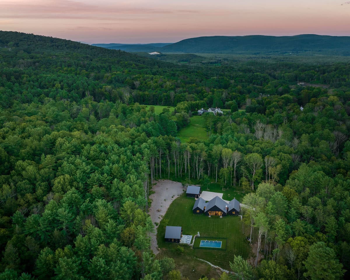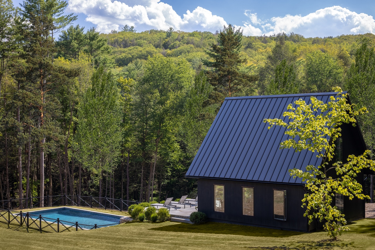Property Features
- 5 Bedrooms
- 56 Private Acres
- Chef's Kitchen
- Custom-Crafted Estate
- Grand 60' Gallery Entrance Hall
- Heated Pool & Pool House
- Hiking Trails
- Natural Springs
- Seasonal Waterfalls
Residential Info
FIRST FLOOR
Entrance: Custom glass door leads you to 60' gallery hallway with white oak floors, walls and ceiling with recessed architectural lighting
Living/Dining/Kitchen: 20' ceilings with a massive wall overlayed with white oak paneling separating spaces; wall of glass windows/doors with transom windows overlooking Falls Mountain. Chefs’ kitchen with custom cherry cabinets, oversized Island (10'x4') with 3" Cambria countertops; high-end appliances with a separate pantry closet. A large wood-burning fireplace with a wall of white oak and bluestone surround.
Primary Bedroom Wing: bright and light-filled, white oak floors, entire wall of built-in bookcases incorporating open and closed shelving with a custom-designed walk-in closet with floor-to-ceiling storage.
Master Bath: Tiled floors with radiant heat, separate tiled shower, and soaking tub with 60" Porcelanosa double vanity with storage.
Bedroom #2: white oak flooring, custom closet, views
En Suite Bathroom: tiled floors, tiled shower with open entrance, and Porcelanosa vanity
Bedroom #3: white oak flooring, custom closet, views
En Suite Bathroom: tiled floors, tiled shower with open entrance, and Porcelanosa vanity
Powder Room: located off gallery hallway featuring a decorative tiled Porcelanosa wall.
Laundry/Linen Room: located off gallery hallway featuring wall of storage
LOWER LEVEL
Media Room: custom built-in bookcase, recessed lighting, Porcelanosa tiled floors, custom staircase with bespoke metal railing
Office: (possible bedroom #4): tiled floor, recessed lighting
Gym/Studio: (possible bedroom #5) tiled floor, recessed lighting, glass door to side of property
Full Bath: tiled floors, tiled shower with open entrance and Porcelanosa vanity
DETACHED BARN/GARAGE
2 bay garage with Insulated glass automatic doors, EV charging .2nd level with heat/AC, pine ceiling and walls with white oak flooring, excellent for office/gym/yoga studio
POOL HOUSE
12'ceilings with antique New England bluestone floors, white oak cabinets with sink, refreshment draws, sitting and dining areas full bathroom with tiled shower and loft space on 2nd level. Separate septic from main house.
FEATURES
In-ground heated gunite saline pool with pool house
Long private lighted driveway
Buried utilities with hi-speed internet
Hiking trails by natural springs and seasonal waterfalls
Over 56 +/- acres for additional expansion
Property Details
Location: 55 Falls Mountain Road, Salisbury, CT
Land Size: 56.03 +/- Map: 08 Lot: 71/1
Vol.: 260 Page: 521
Zoning: RR1
Additional Land Available: No
Water Frontage: Natural springs, brooks and waterfalls throughout the property.
Year Built: 2021
Square Footage: 5,652 (main house), 1,048 (pool house), 676 (finished space above garage)
Total Rooms: 10 BRs: 5 BAs: 4.5 ( septic designed for 5 bedrooms)
Foundation: concrete
Laundry Location: Main level
Number of Fireplaces: One
Floors: Select grade white oak, Porcelanosa tiles, Thermal bluestone
Windows: Marvin casement wood windows
Exterior: Vertical clapboard
Garage: Detached (2 car) with finished 2Nd story Driveway: Stone
Roof: Seamless metal
Gutters: 6” half-round Premier Steel
Heat: Hydro-Air 4 zones with fresh air ventilation system and dehumidifier
Propane Tank – size & location: (2) 1000 gallon (buried)
Air-Conditioning: Central air 4 zones
Hot water: Indirect off furnace
Plumbing: PEX
Electric: 400 AMP
Cable: Xfinity with WIFI throughout entire main house
Generator: Kohler (main house, pool house, detached garage as well as pool filter/heater)
Alarm System: Ring (motion) with remote access
Sewer: septic
Water: private well
Mil rate: $ 11.00 Date: July 2022
Taxes: $ 21,544 Date: July 2022
Taxes change; please verify current taxes.
Listing Agent: Thomas M. Callahan (Owner/Agent)
Listing Type: Exclusive


