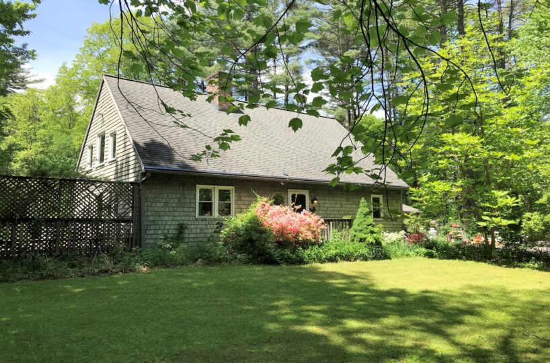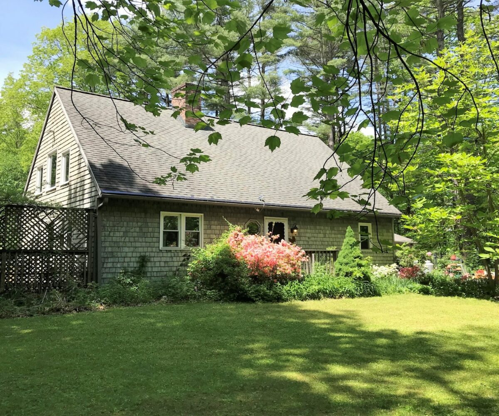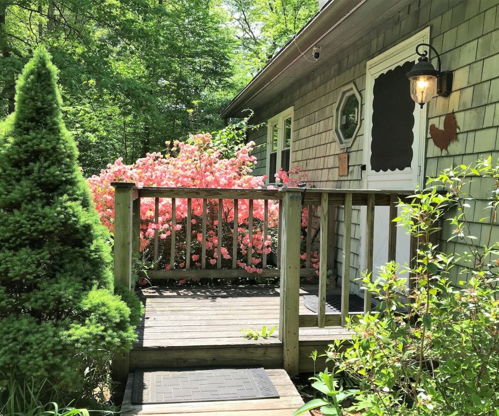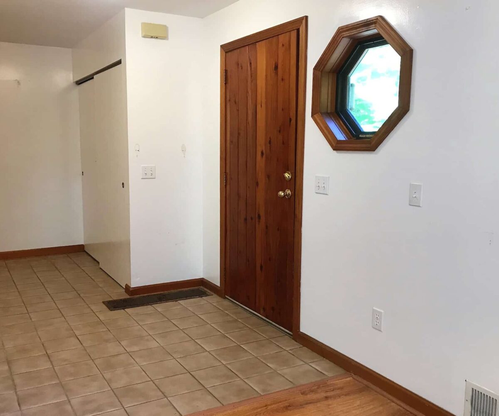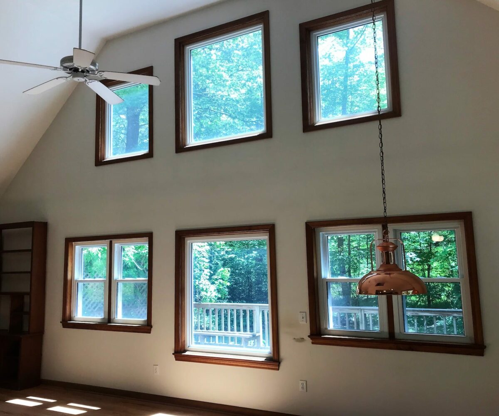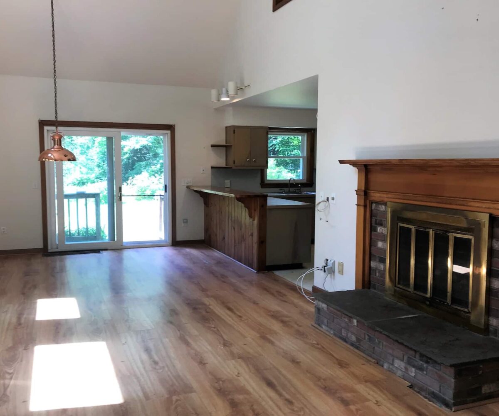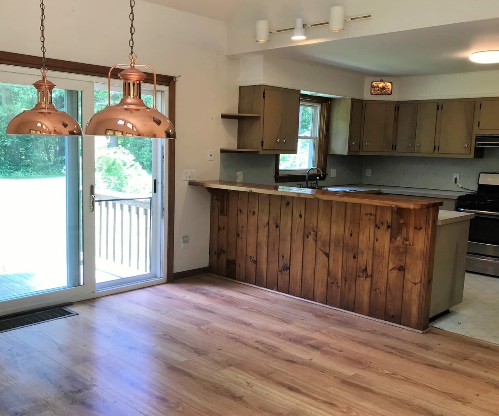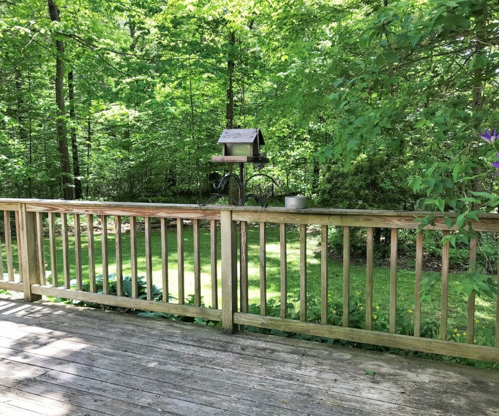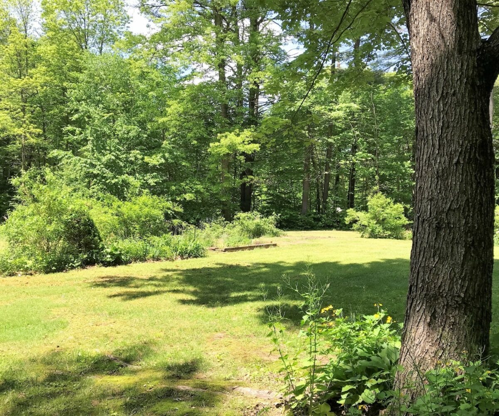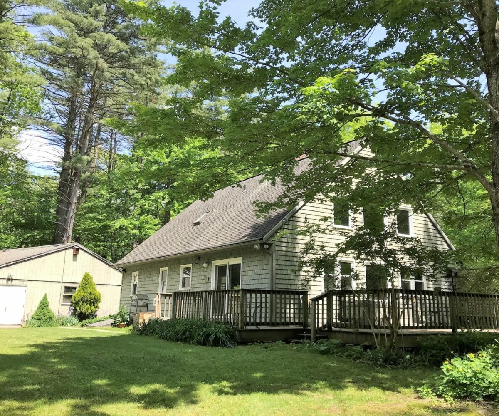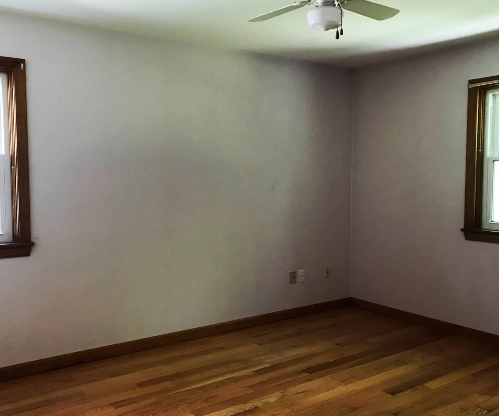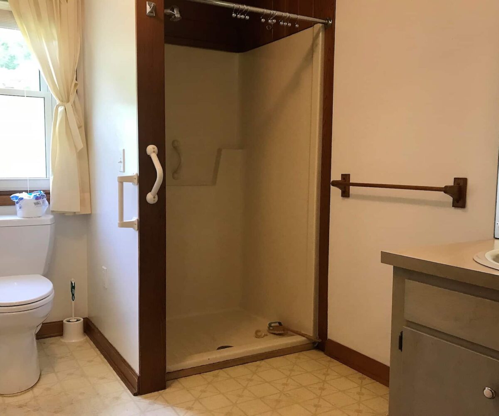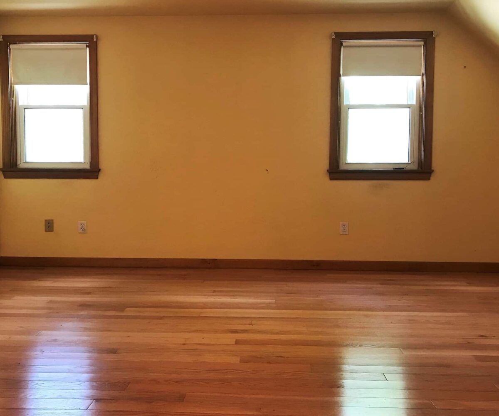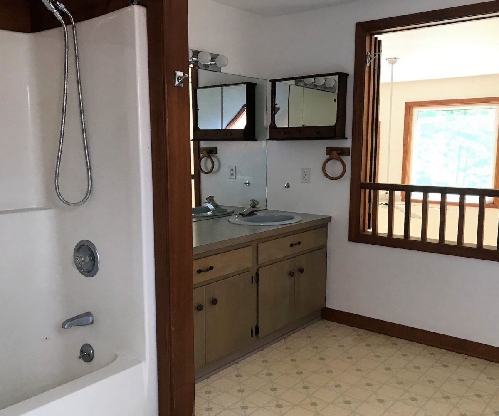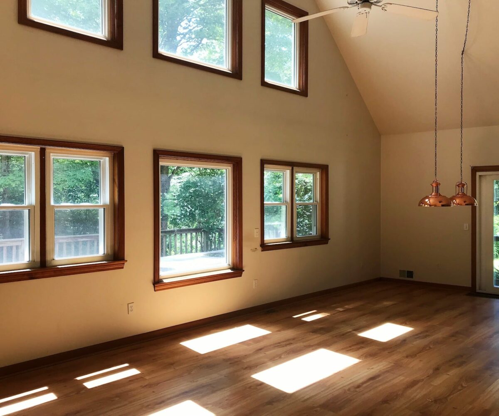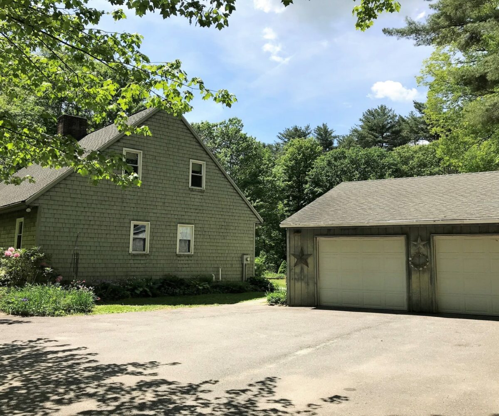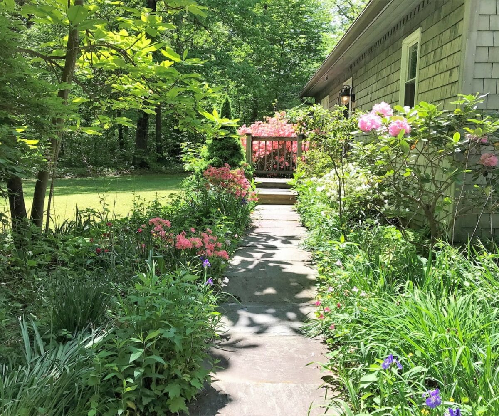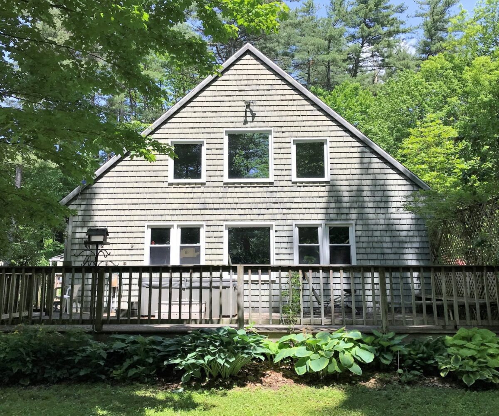Residential Info
FIRST FLOOR
Entrance: Tile floor
Living Room: Wood laminate floor, vaulted ceiling, fireplace, large windows and sliders to deck
Dining Room: Wood laminate floor, sliders to deck
Kitchen: Laminate floor, open to dining area and living room
Wrap Around Deck
Full Bath
Bedroom: Wood Floor
Bedroom: Wood Floor
SECOND FLOOR
Primary Bedroom with ensuite bath
GARAGE
2 car detached
FEATURES
Private country setting yet minutes from downtown
Property Details
Location: 527 West Main Street, Canaan CT 06018
Land Size: 2.39
Year Built: 1992
Square Footage: 1702
Total Rooms: 5 BRs: 3 BAs: 2
Basement: Full
Hatchway: Yes
Foundation: Concrete
Laundry Location: Basement
Number of Fireplaces: 1
Type of Floors: Hardwood, Tile, Laminate
Windows: Casement
Exterior: Wood Shake
Driveway: Paved
Roof: Asphalt
Heat: Propane Hot Air
Air-Conditioning: Central
Hot water: Electric
Sewer: Private Septic
Water: Private Well
Electric: 200 AMP
Generator: on-site needs servicing
Appliances: Washer, Dryer, Refrigerator, Gas Range, Dishwasher
Mil rate: $ 29 Date: 2021
Taxes: $ 4,284.00 Date: 2021
Taxes change; please verify current taxes.
Listing Type: Exclusive
Listing Agent: Colleen Vigeant


