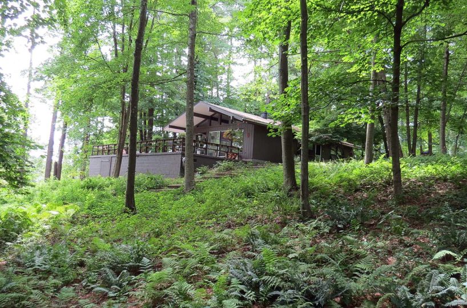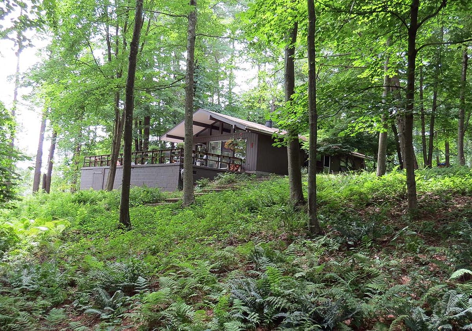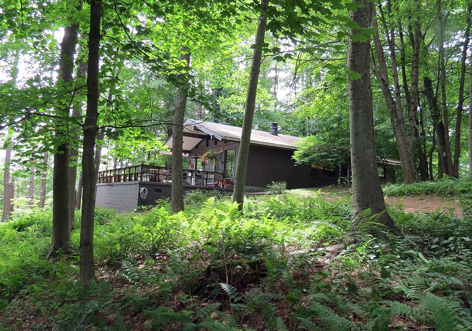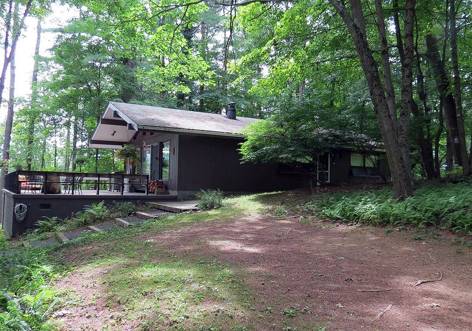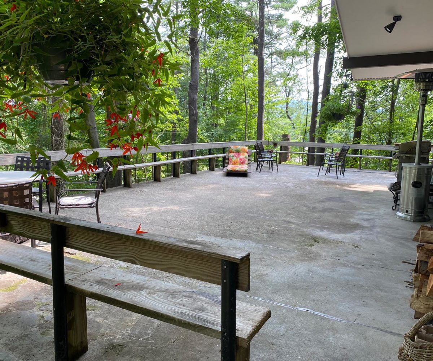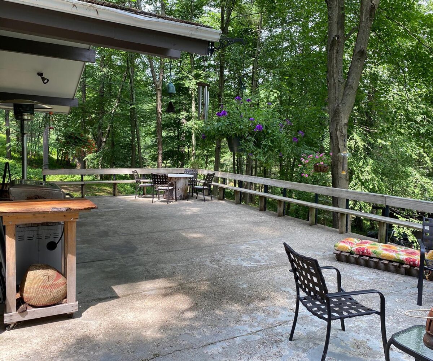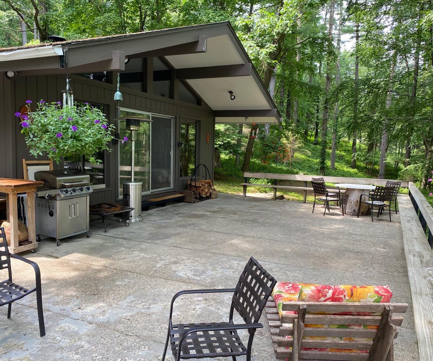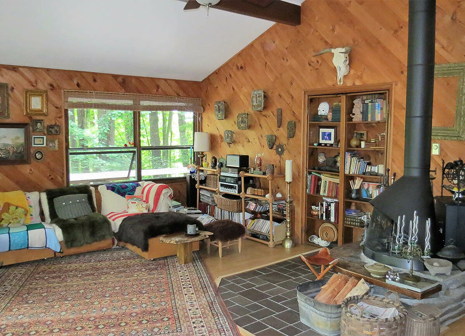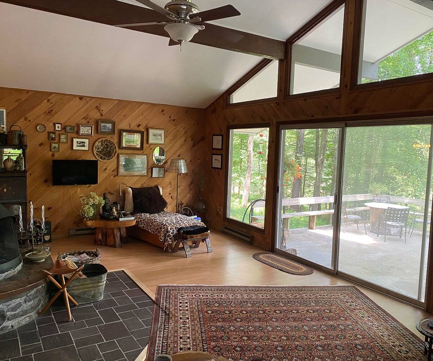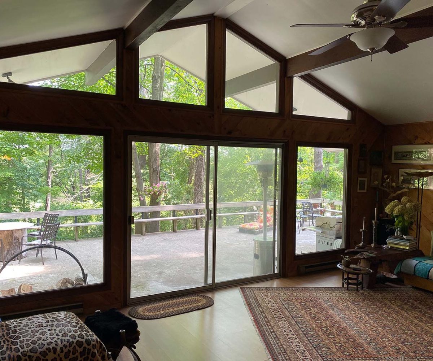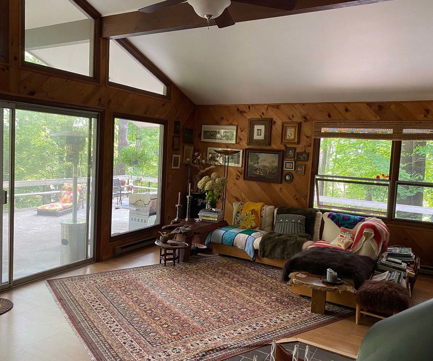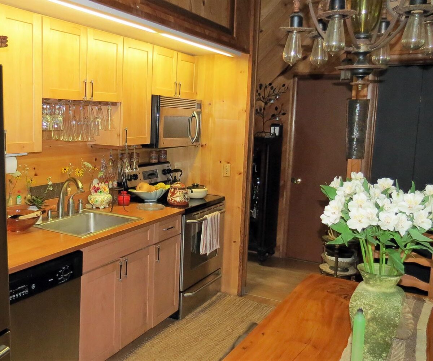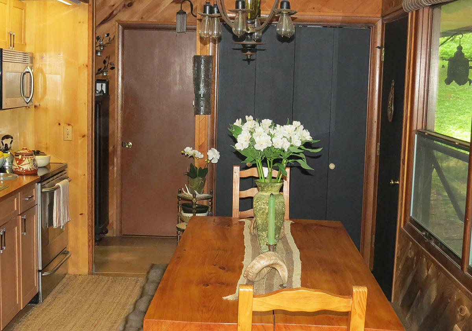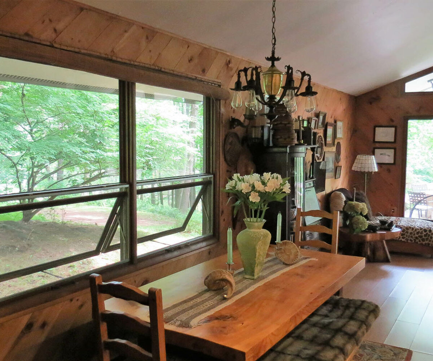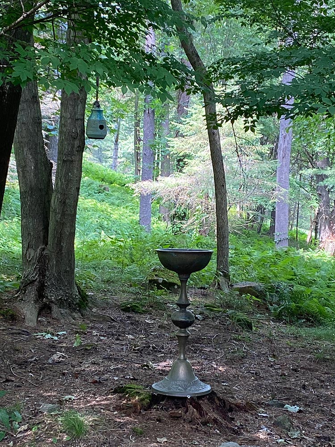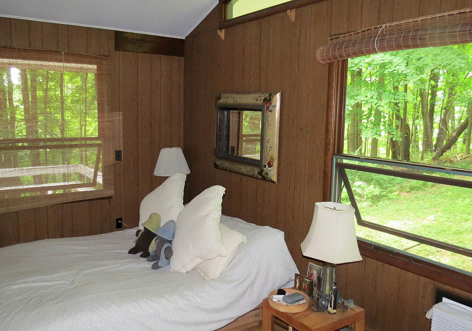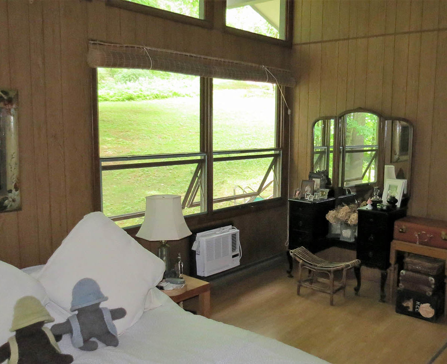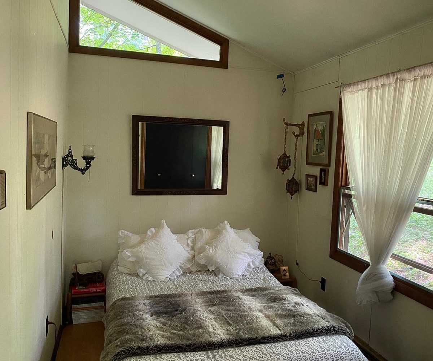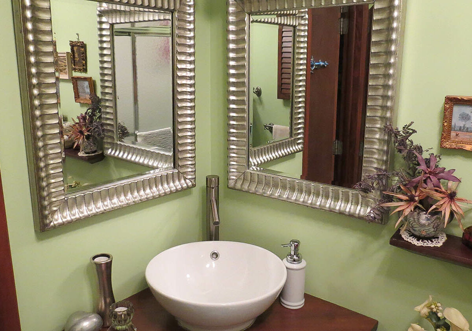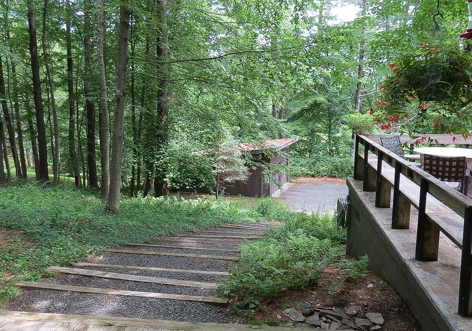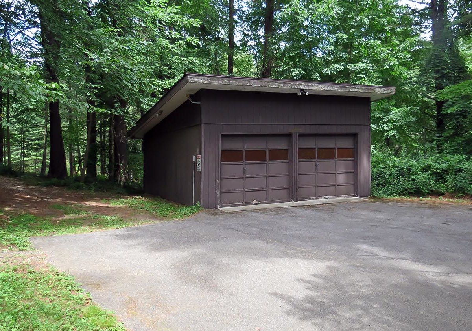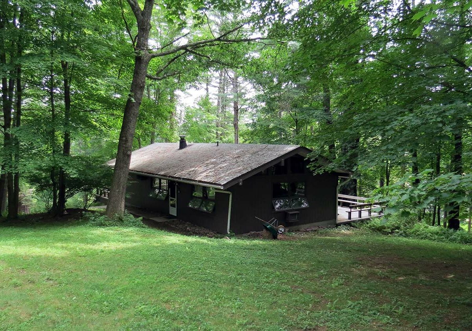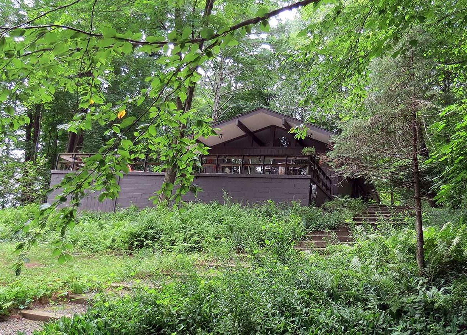Property Features
- Country Setting
- Private Location
Residential Info
FIRST FLOOR
cathedral ceilings, diagonal knotty pine walls, laminate flooring in all rooms except Bath
L-shaped concrete Patio: 1,500 sq.ft., bench seating around the entire perimeter
Living Room: sliders to Patio, beams, ceiling fan, freestanding fireplace, bookcases with storage area behind, wall A/C unit
Kitchen: side entry door, large closet, wooden counter and cabinets with storage above, large stainless steel sink
Hallway: skylight
Bedroom: closet
Bedroom: two closets (one is cedar), wall A/C unit
Bedroom: closet
Full Bathroom: tile flooring, tub/shower
GARAGE
two-car, detached
LAND
4.21 acres of lightly wooded hillside, with a sunny open lawn area above the house. Ideally set across from the Housatonic River and the horse farms of Weatogue Road. You are centrally located for all that the Litchfield Hills and Southern Berkshires have to offer. Hiking, biking, riding, world-class fishing, Twin Lakes, Yale Summer Music in Norfolk, Tanglewood – this is just the beginning of the list – and a short ride to Wassaic train station brings ample parking and a comfortable trip to NYC
Property Details
Location: 52 Weatogue Road, Salisbury, CT
Land Size: 4.21 acres Map: 20 Lot: 47
Volume: 123 Page: 121
Survey: available Zoning: RR1 – residential
Frontage: 782′
Easements: see deed
Year Built: 1967
Square Footage: 1,056
Total Rooms: 5 BRs: 3 BAs: 1.0
Basement: crawl space
Foundation: concrete block
Laundry Location: none – hookups available
Floors: laminate, tile
Windows: awning thermopane windows and screens
Exterior: vertical wood
Driveway: paved and gravel
Roof: asphalt shingle
Heat: electric baseboard
Air Conditioning: two built-in wall units
Fireplace: freestanding mid-century modern style
Hot water: electric
Plumbing: mixed
Sewer: cesspool, 750-gallon tank
Water: private well
Electric: 100 amp service
Appliances: electric oven/range, refrigerator, built-in dishwasher, microwave
Mil rate: $11.00 Date: 2021-22
Taxes: $1,747 Date: 2021-22
Taxes change; please verify current taxes.
Listing Agent: David Taylor
Listing Type: exclusive


