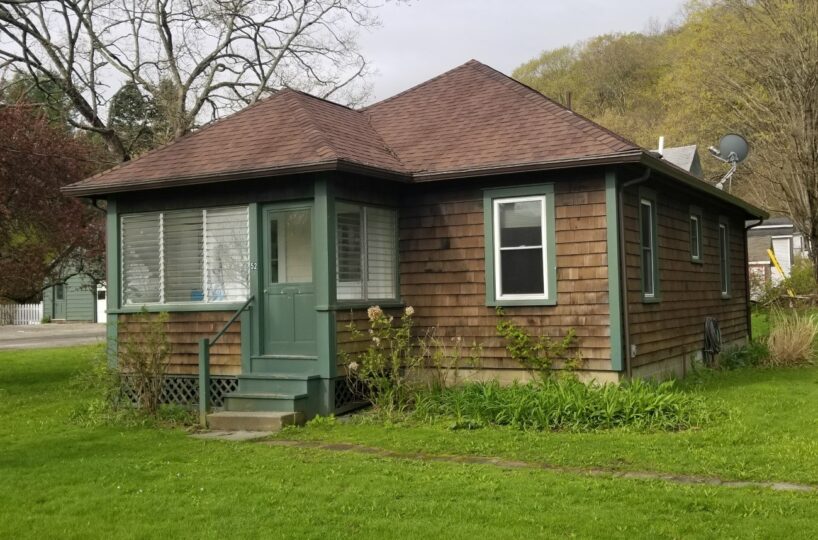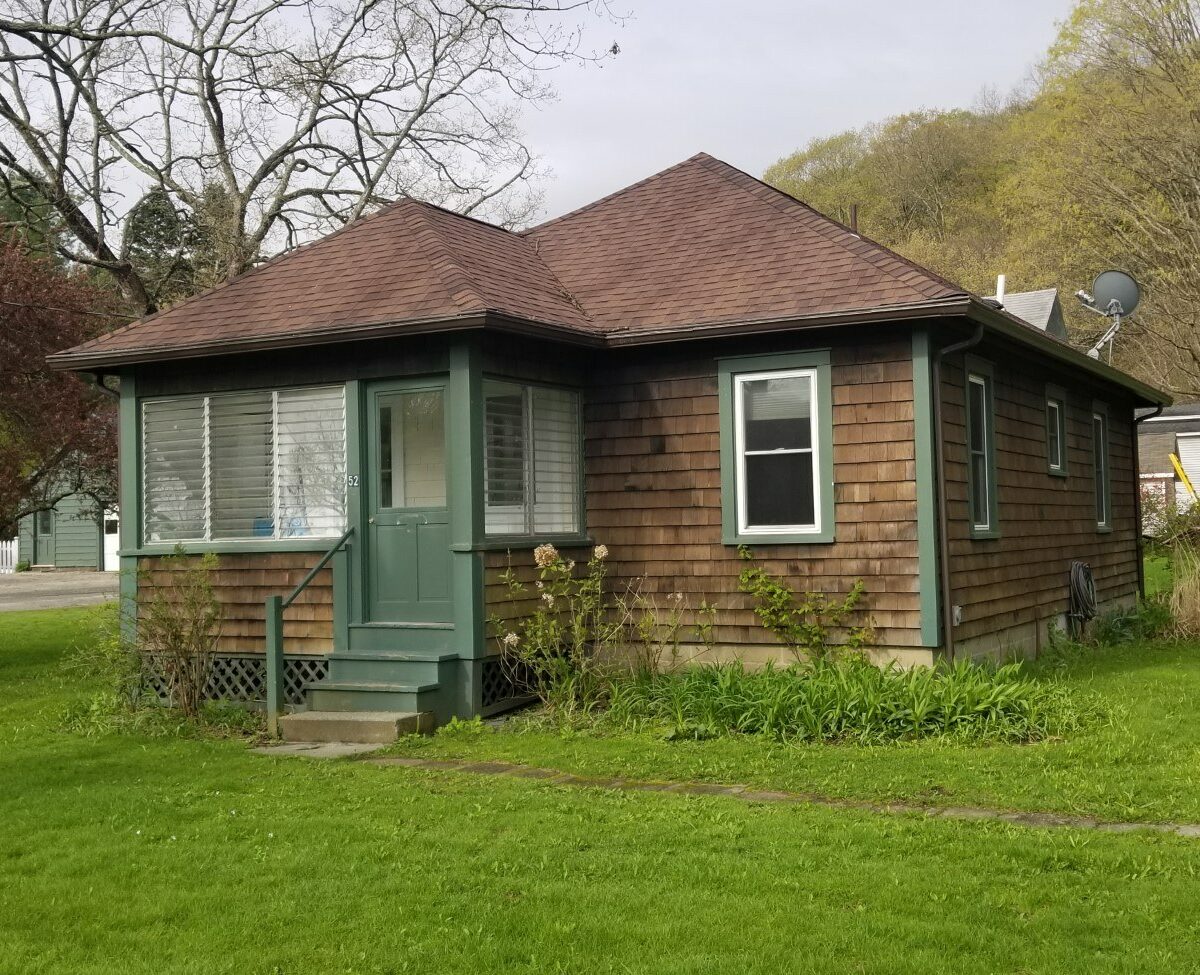Residential Info
FIRST FLOOR
Entrance: (11’x6’) screened porch
Living Room: (22’x12’) wood floor, ceiling fan, wainscoting, armoire
Kitchen: (12’x9’) wood floor, wood cabinets, Formica countertops
Full Bath: (6’x5’) updated 2012, walk-in shower, electric wall heater, linoleum floor
Master Bedroom: (12’x10’) wood floor, ceiling fan
Bedroom: (10’x9’) wood floor, ceiling fan Covered Back Porch Entrance, and storage
Covered Back Porch Entrance, and storage
GARAGE
2 car detached with electricity, and automatic garage doors
Property Details
Location: Close to town
Land Size: .20 acre Map: 56 Lot: 23
Vol.: 210 Page: 434
Zoning: Residential
Road Frontage: 140’
Easements: None known
Year Built: 1930
Square Footage: 759
Total Rooms: 4 BRs: 2 BAs: 1
Basement: Full, radon system in place
Foundation: Concrete block, concrete floor
Laundry Location: Basement
Floors: Wood, Linoleum
Windows: Storms and screens
Insulation: In attic and walls
Exterior: Wood shingle, gutters with gutter guard
Driveway: Paved
Roof: New 2018 asphalt shingle, house, and garage
Heat/Air-Conditioning: Fujitsu electric mini-split unit
Hot water: Electric hot water
Plumbing: Mixed
Sewer: Town
Water: Town
Electric: 200 amps
Cable: Available
Generator: House wired for 7500kw generator
Appliances: GE microwave, Kenmore electric stove/range, Kenmore refrigerator, Kenmore dryer, Samsung washer
Mil rate: $ 11.3 Date: 2018
Taxes: $ 1480.00 Date: 2018
Taxes change; please verify current taxes.
Listing Agent: Elyse Harney Morris & Colleen Vigeant
Listing Type: Residential










