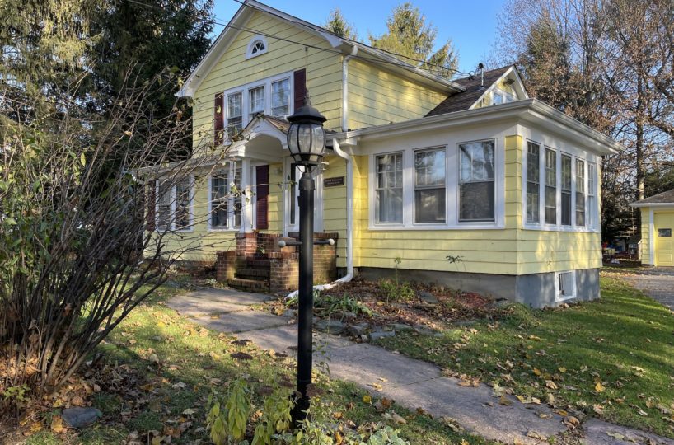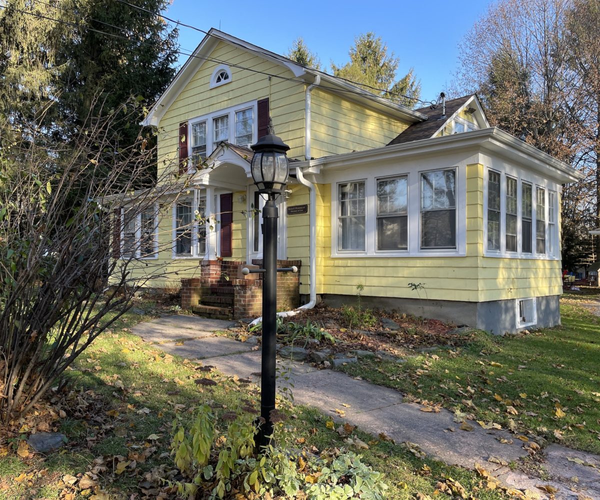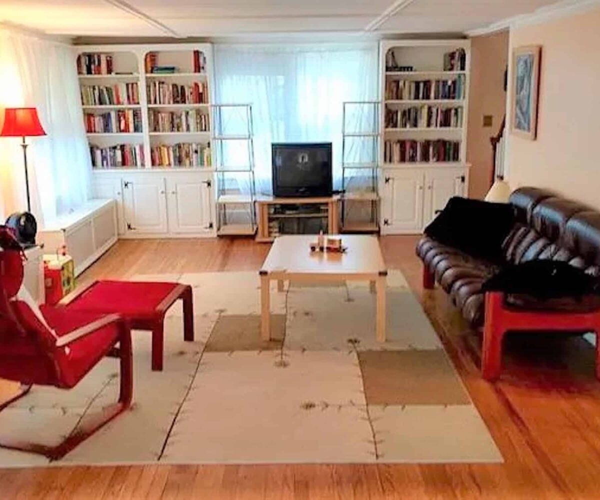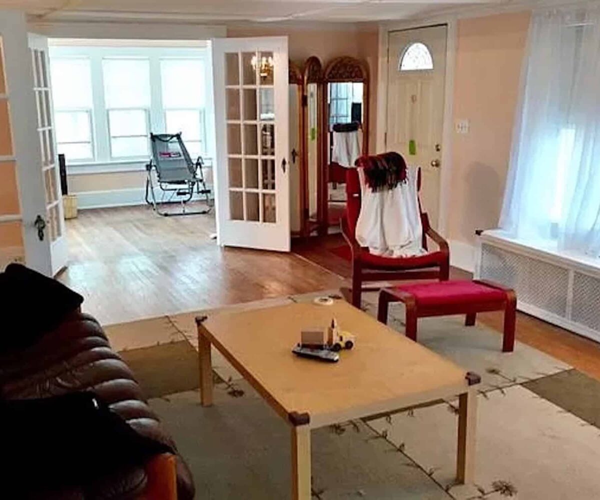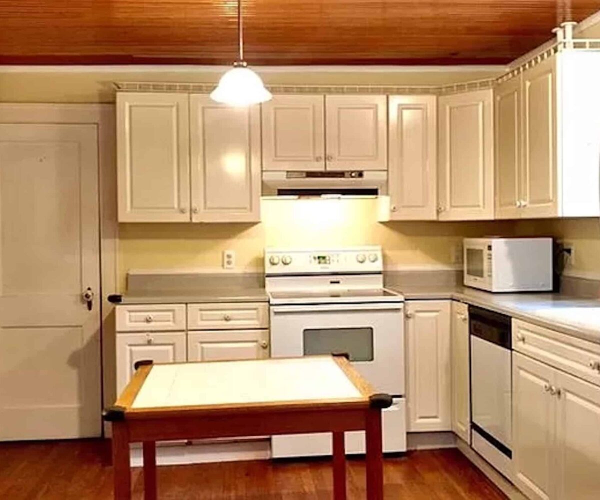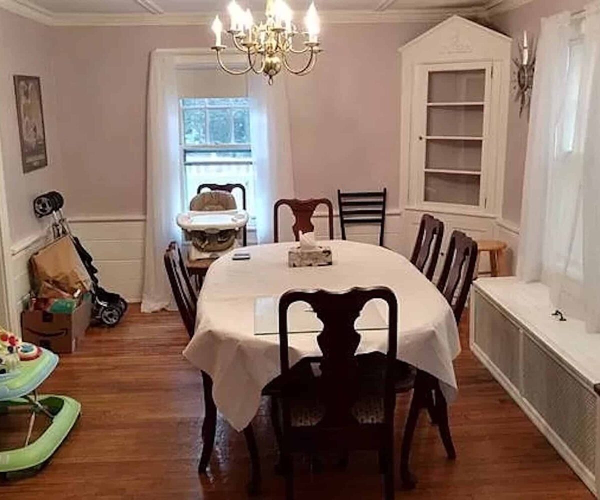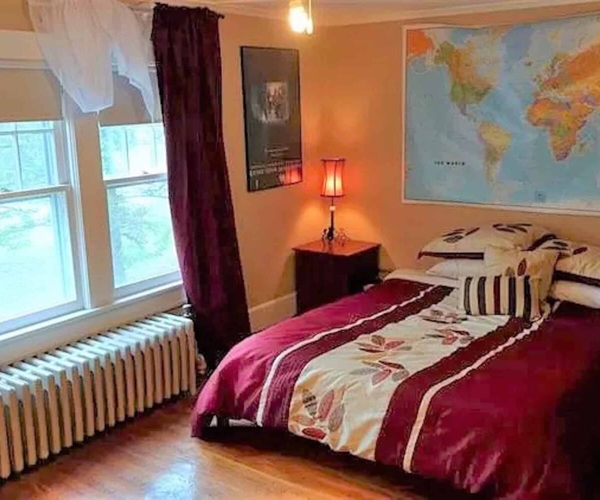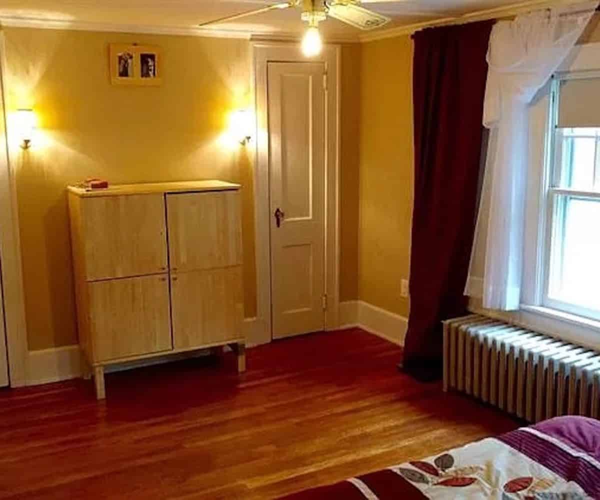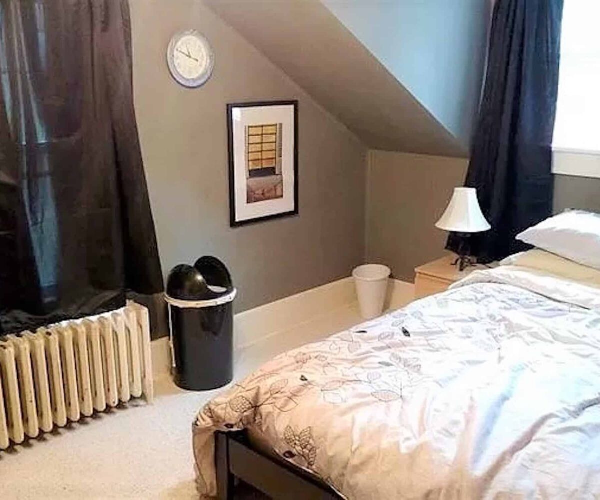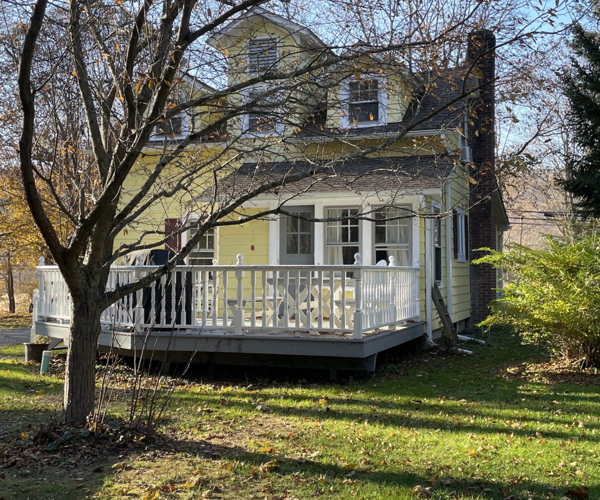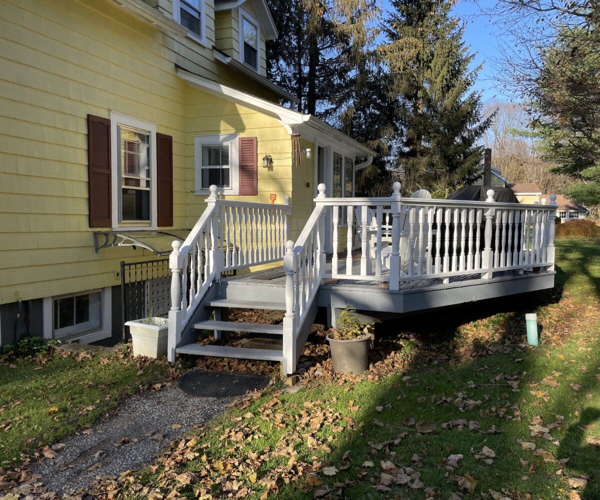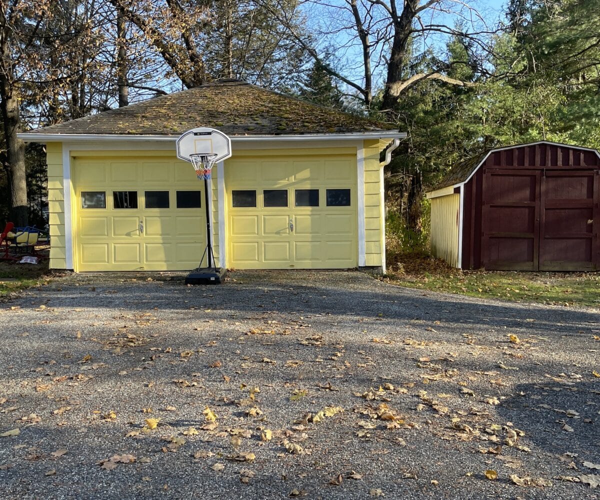Property Features
- In-town Location
Residential Info
FIRST FLOOR
Living Room: wood floors, built-ins
Dining Room: wood floors, french doors
Kitchen: wood floors
Deck: overlooking backyard
Quarter Bath: wood floor
Den/Study: windows on 3 sides with french doors
SECOND FLOOR
Bedroom: wood floors
Bedroom: wood floors
Bedroom: wood floors
Full Bath: renovated
GARAGE
Detached 2/3 car garage
FEATURES
Deck, shed, perennial gardens
Property Details
Land Size: .60 M/B/L: 7167/00/305898
Vol./Page: 22012/3057
Survey: # n/a Zoning: SR
Year Built: 1939
Square Footage: 1720
Total Rooms: 7 BRs: 3 BAs: 1.25
Basement: full
Foundation: concrete
Hatchway: walkout for basement
Attic: scuttle
Laundry Location: basement
Type of Floors: wood, other
Windows: double-hung
Exterior: wood
Driveway: gravel
Roof: asphalt
Heat: steam
Oil Tank(s) – size & location: 275 gallon, basement
Hot water: off of the furnace
Sewer: septic
Water: well
Electric: circuit breakers
Appliances: refrigerator, range, hood fan, washer/dryer, water softener
Exclusions: unknown
Mil rate: $18.00 Date: 2021
Taxes: $3,709.04 Date: 2021
Taxes change; please verify current taxes.
Listing Type: Arleen Shepley/Rick Meehan


