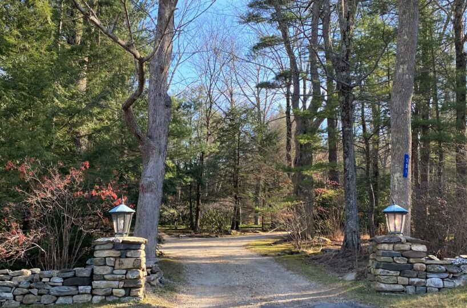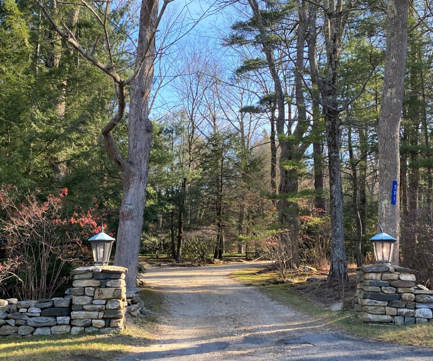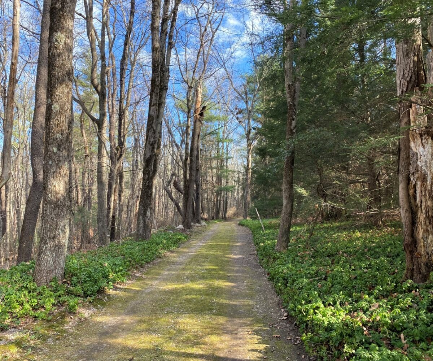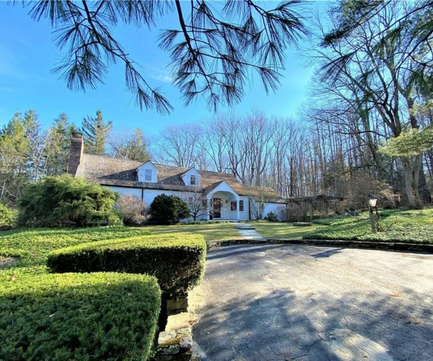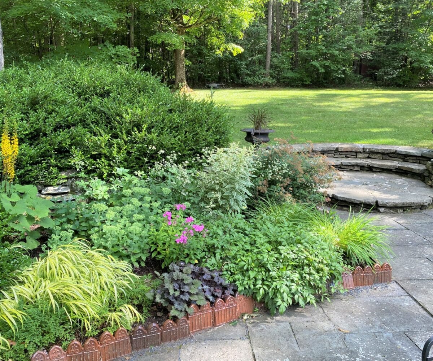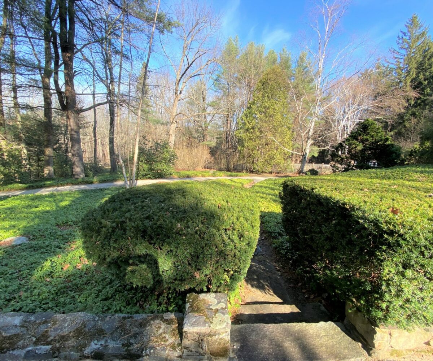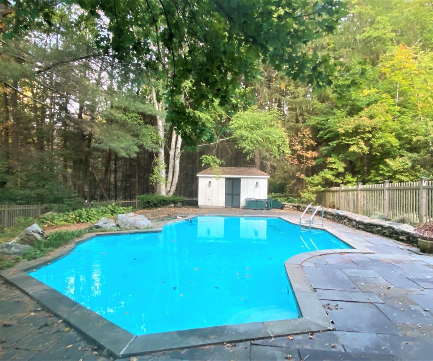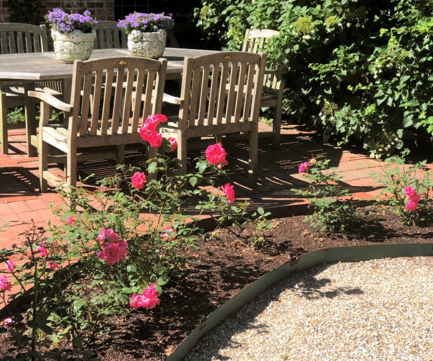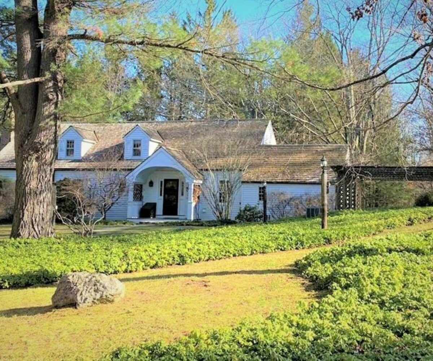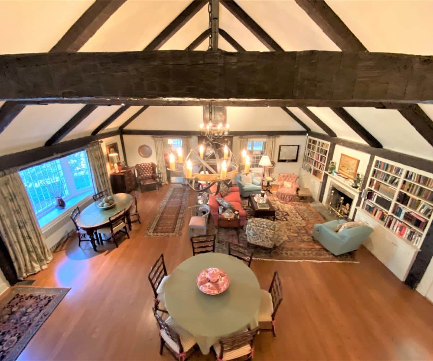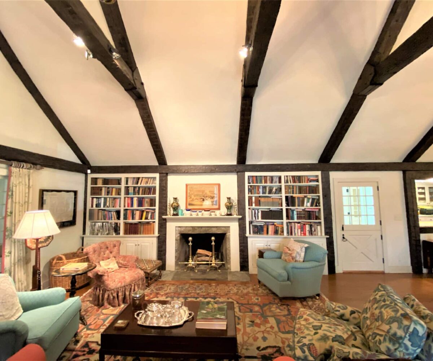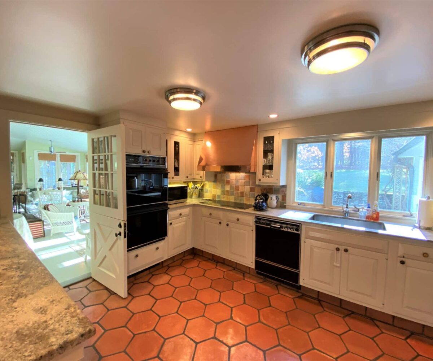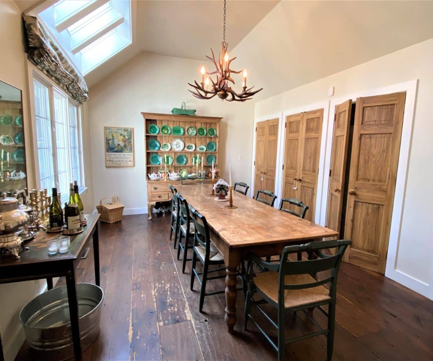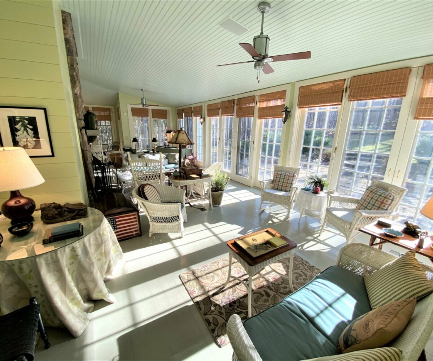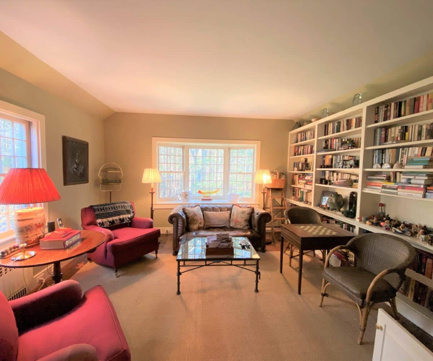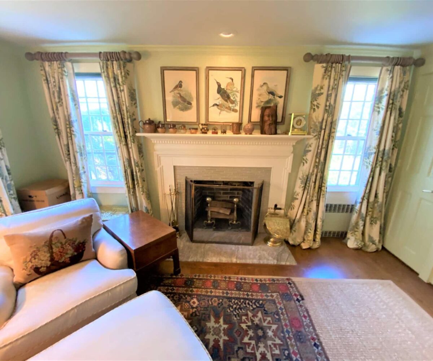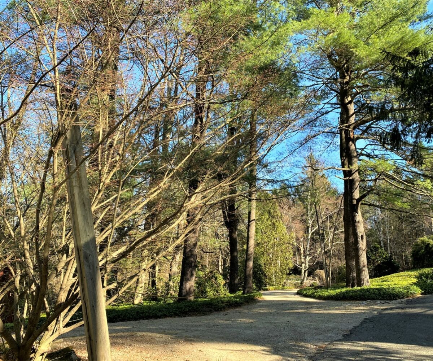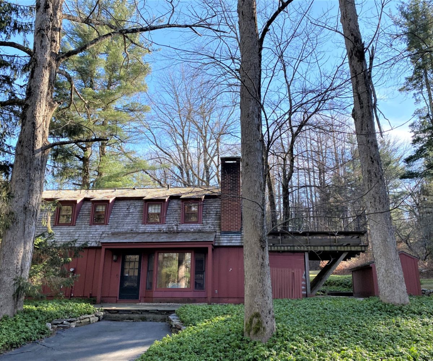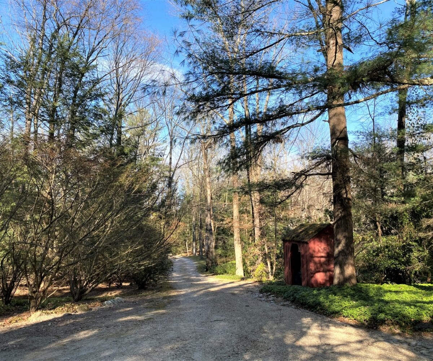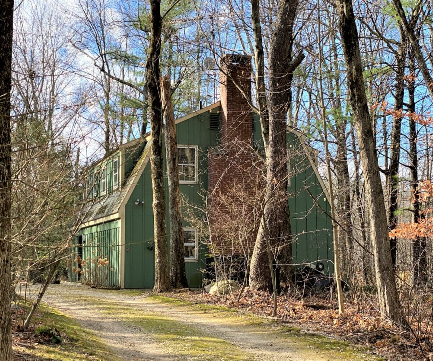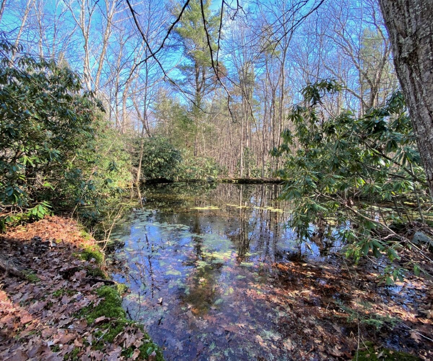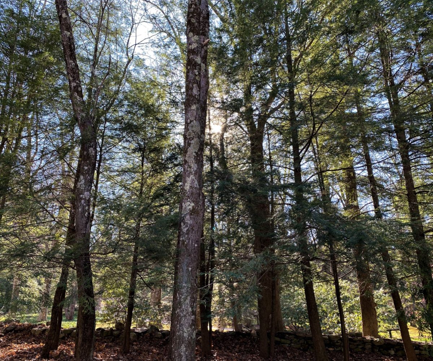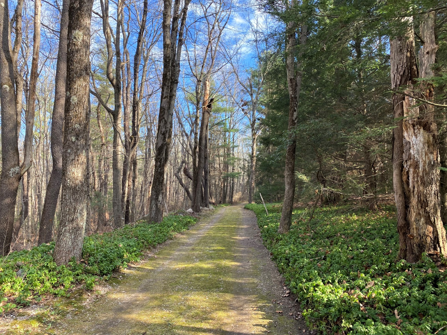Residential Info
FIRST FLOOR
Great Room: fireplace, hardwood floors, beams
Breakfast Room: built-ins, hardwood floors
Kitchen: granite, island
Sunroom: fireplace, French doors
Office: hardwood floors
Den: built-ins, hardwood floors
Main Bedroom: fireplace, hardwood, full bath suite
SECOND FLOOR
Bedroom: hardwood floors
Full Bath: tub/shower, tile
Bedroom: hardwood floors
Full Bath: shower, tile
FEATURES
Caretakers apartment, cottage, in-ground pool, pond, trails, guest house
Property Details
Land Size Map: 6-08 Lot: 15-1
Vol.: 0079 Page: 0090 Zoning: Residential
Easements: always check deed
Year Built: 1956
Square Footage: 3,756
Total Rooms: 6 BRs: 4 BAs: 3.5
Basement: full, partial finished, walk-out
Foundation: concrete
Laundry Location: main level
Number of Fireplaces or Woodstoves: 3
Floors: hardwood, tile, carpet
Windows: thermopane
Exterior: clapboard
Driveway: crushed stone
Roof: shake/asphalt
Heat: hot water
Air-Conditioning: central
Hot water: domestic
Plumbing: mixed
Sewer: city connected
Water: city connected
Electric: circuit breakers
Cable/Satellite: available
Mil rate: 26.91 Date: 2021
Taxes: $17,031 Date: 2021
Taxes change; please verify current taxes.
Listing Agent: Thomas McGowan
Listing Type: Exclusive


