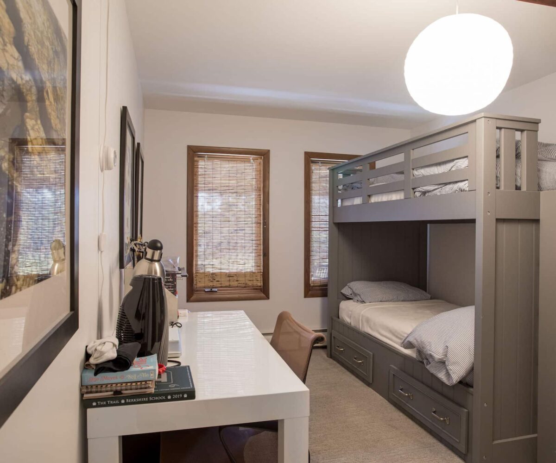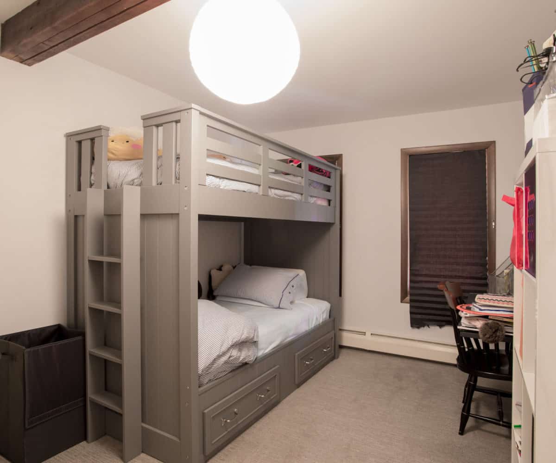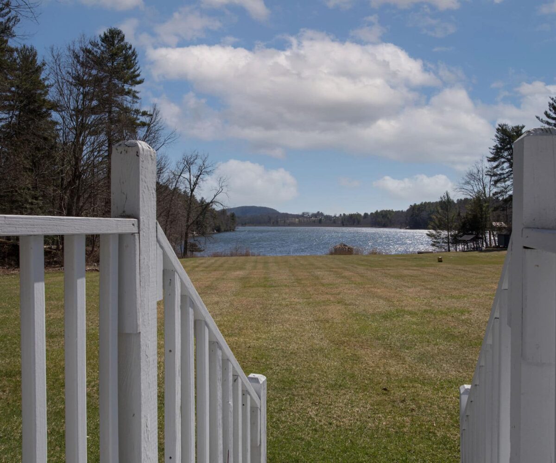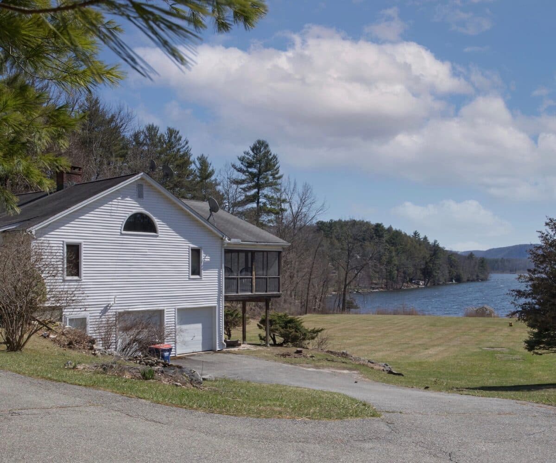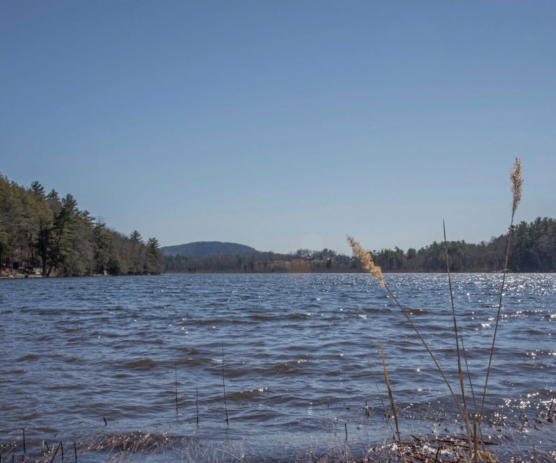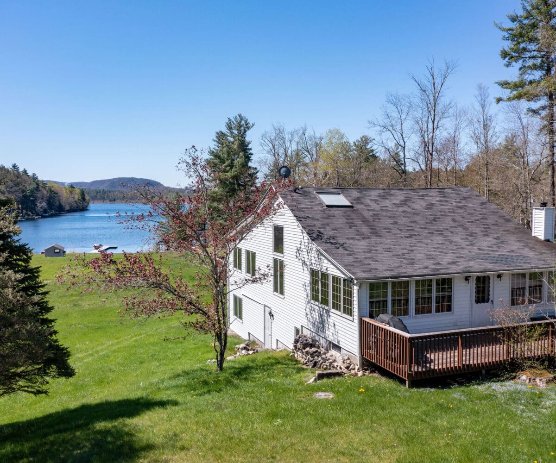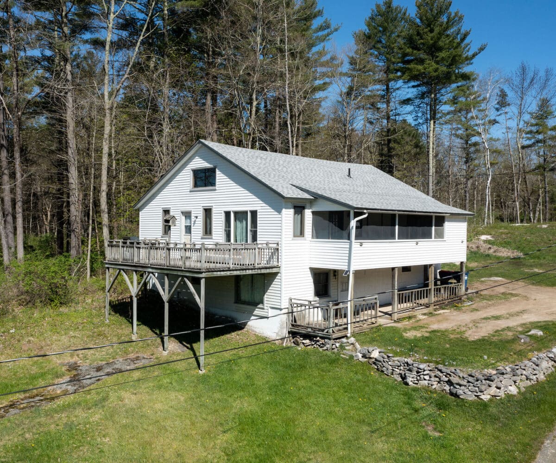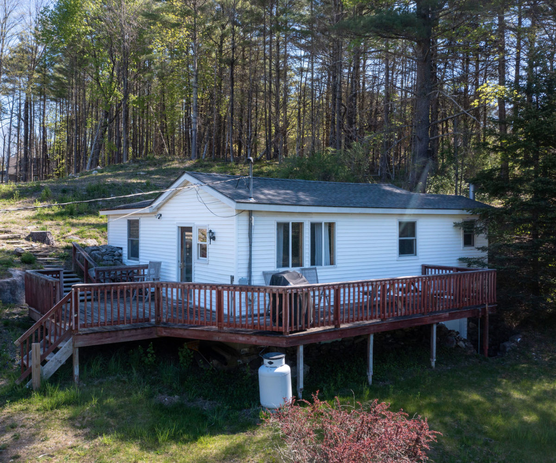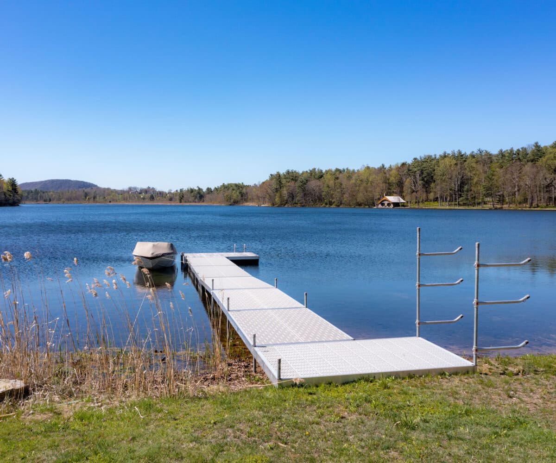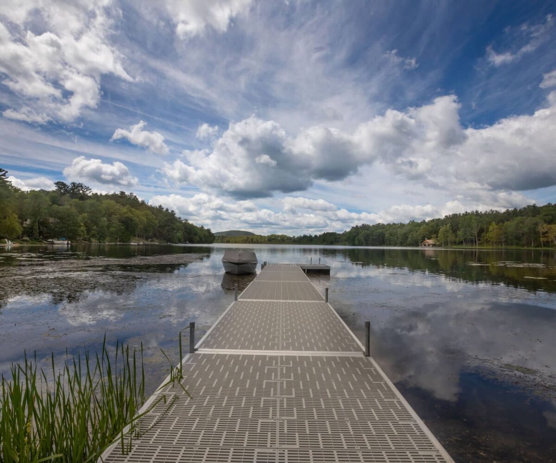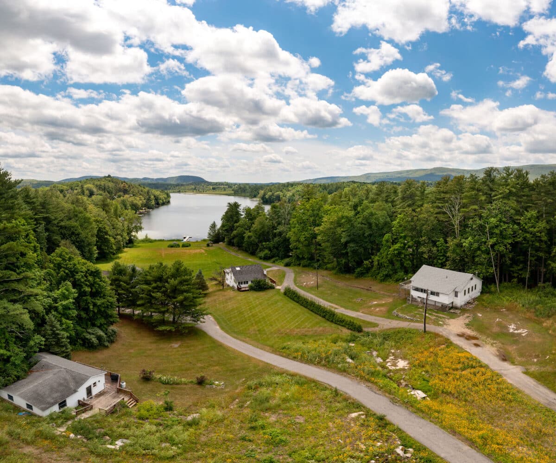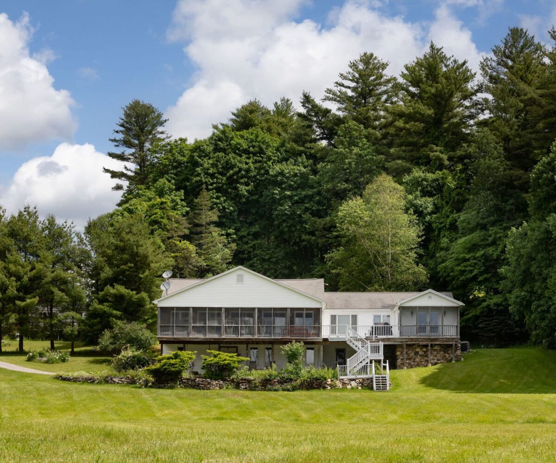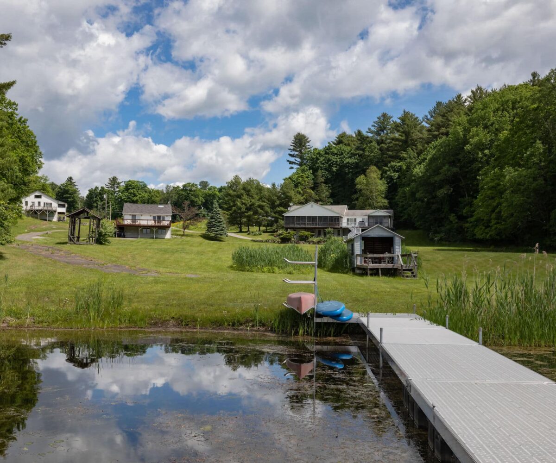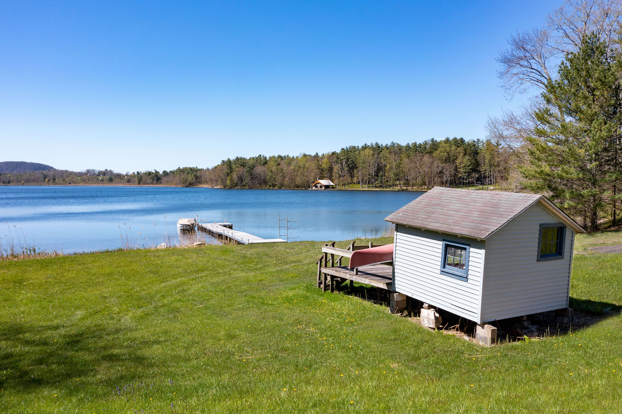Property Features
- Waterfront Property
Residential Info
MAIN RESIDENCE
Entrance: Covered porch
Living room: massive stone wood-burning fireplace, wood floors, opens to dining area and kitchen
Kitchen: an island with electric cooktop range, wall ovens, counter seating looking out to screened-in porch
Porch: Screened in runs the length of the house facing the lake; off the living room, kitchen, and primary bedroom
Primary Bedroom: spacious, wood floors, closets access to private screened-in porch
Primary Bath: jacuzzi soaking tub, shower marble vanity
Bedroom: wood floors closet with en-suite bathroom
LOWER LEVEL
Bedroom: carpeted floor
Gym/Exercise Room: carpeted
Study: carpeted
Full Bath
GARAGE
2-car Attached
FEATURES
490" Twin Lakes lakefront
3 additional winterized guest/rental cottages
Sloping lawn to the lakeside boat storage building
Property Details
Location: 500-508 Twin Lakes Road Salisbury, Ct.
Land Size: 8.29 +/- acres M/B/L: 500 TLR 69/18/1
Vol./Page: 254/22 508 TLR 69/18
Survey: #1869 Zoning: RR1
Water Frontage: 490' +/-
Year Built: 1992
Square footage: Main House 6,002 (gross) all per town of Salisbury tax card
Guest House 1 3,208 (gross)
Guest House 2 3,928 (gross)
Guest House 3 1,439 (gross)
Main House total Rooms: 5 (town) BRs: 3 BAs: 2
Basement: finished
Foundation: concrete
Attic: pull down
Laundry Location: 1st floor
Number of Fireplaces or Woodstoves: 1
Type of Floors: wood, tile, carpet
Windows: thermopane
Exterior: vinyl
Driveway: paved
Roof: asphalt shingle
Heat: Propane
Propane Tank – buried 1000 gal.
Air-Conditioning: central air
Hot water: off boiler
Sewer: septic
Water: well
Electric: 200 amp.
Mil rate: $11.00 Date: July 2023
Taxes: $15,779 Date: July 2023
Taxes change; please verify current taxes.
Listing Type: Exclusive


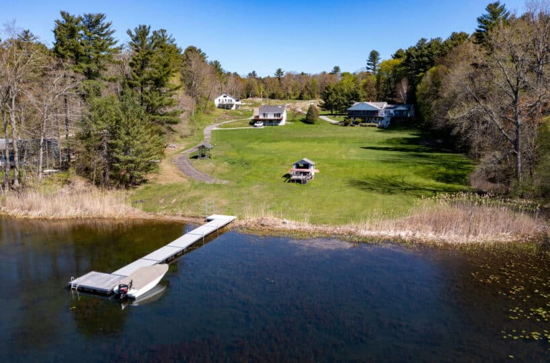
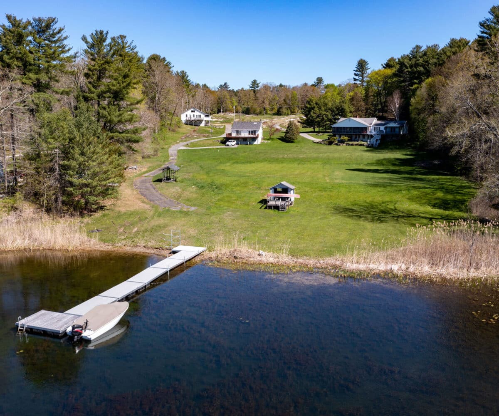
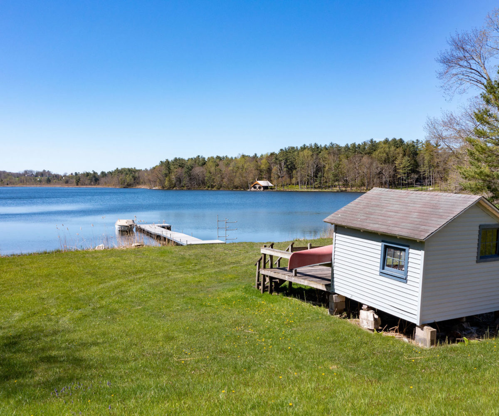
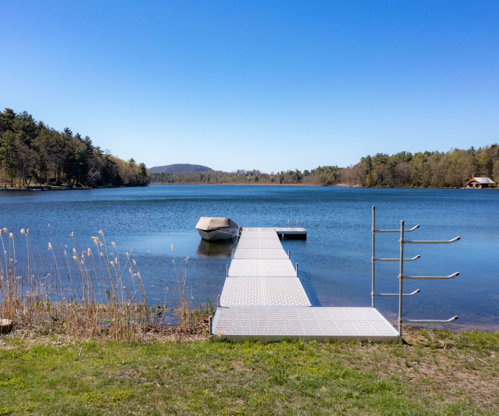
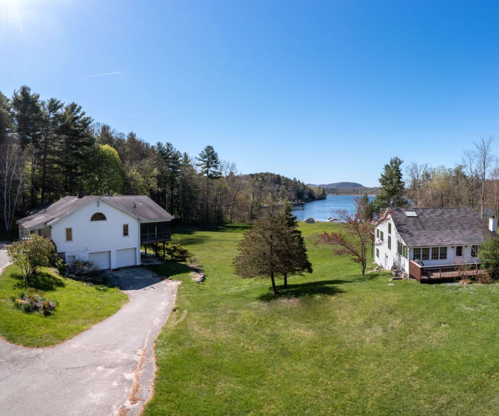
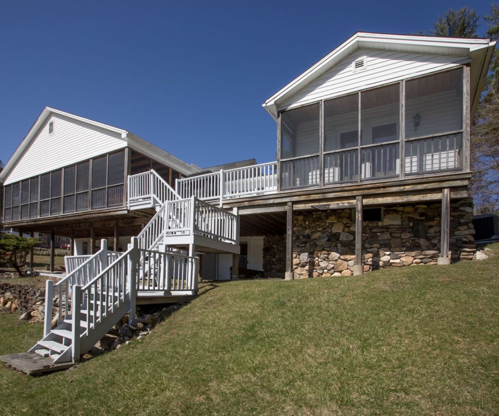
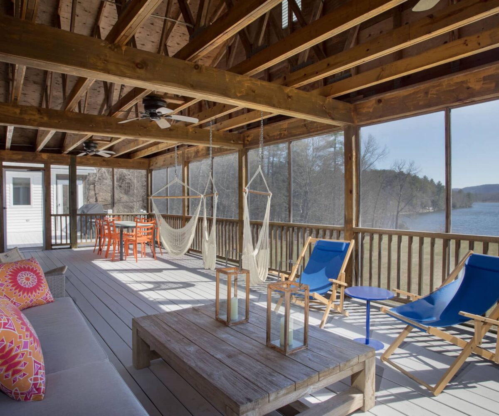

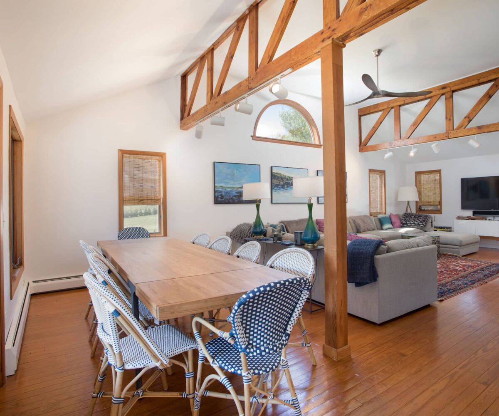
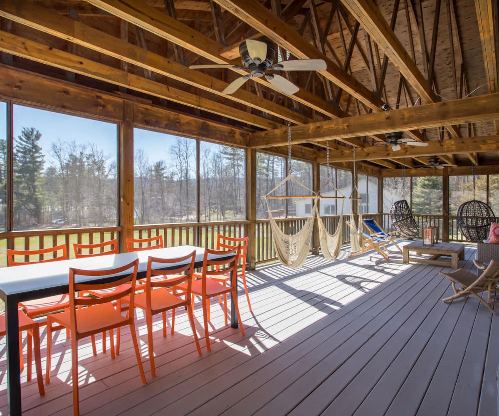
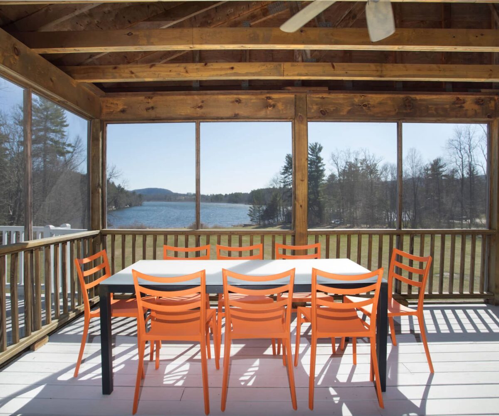
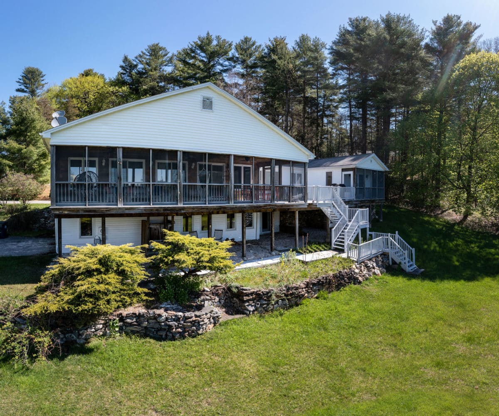
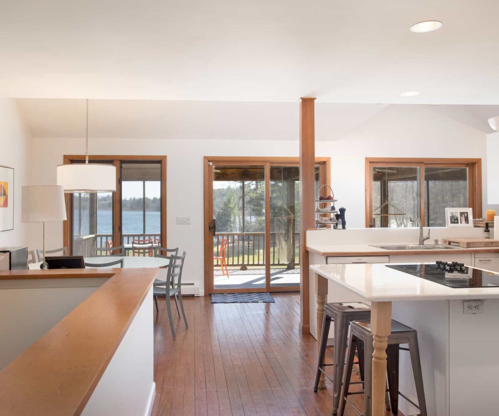
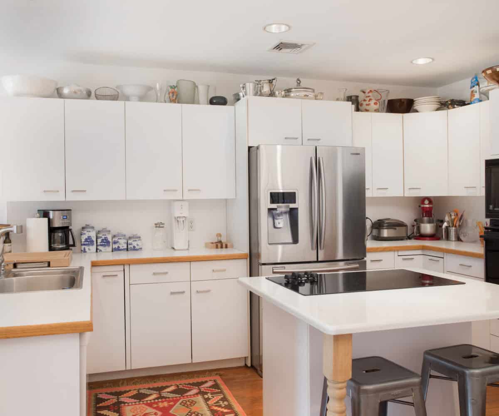
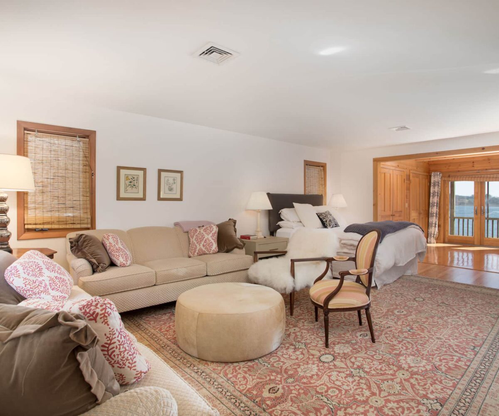
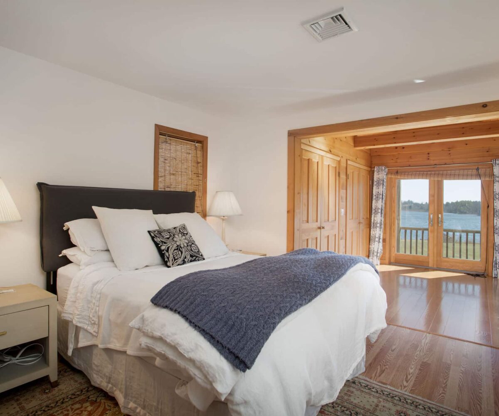
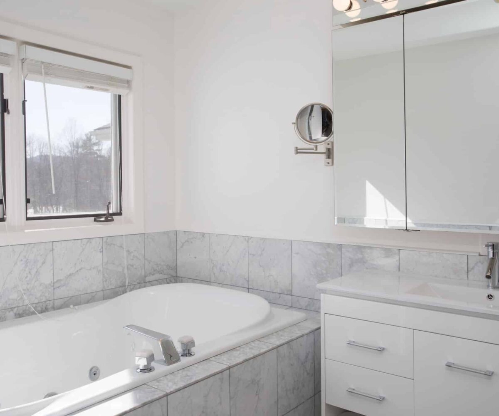
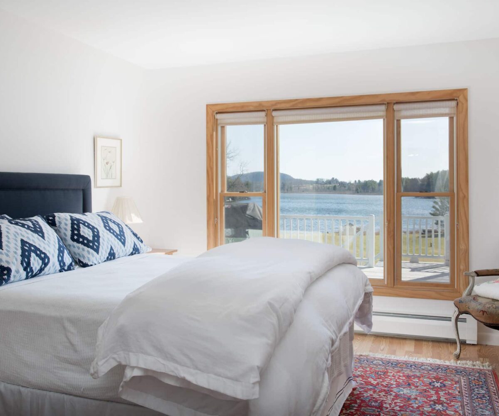
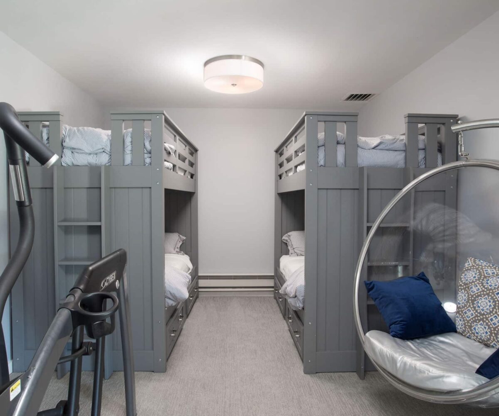
 500-508-twin-lakes-road-salisbury-ct-mls-170490291-litchfield-eh4916:.jpg-1200x1000.jpg)
