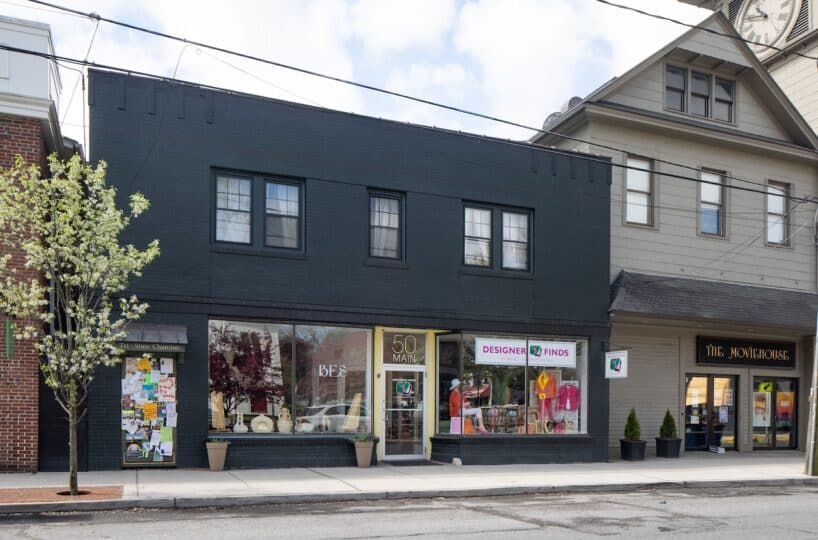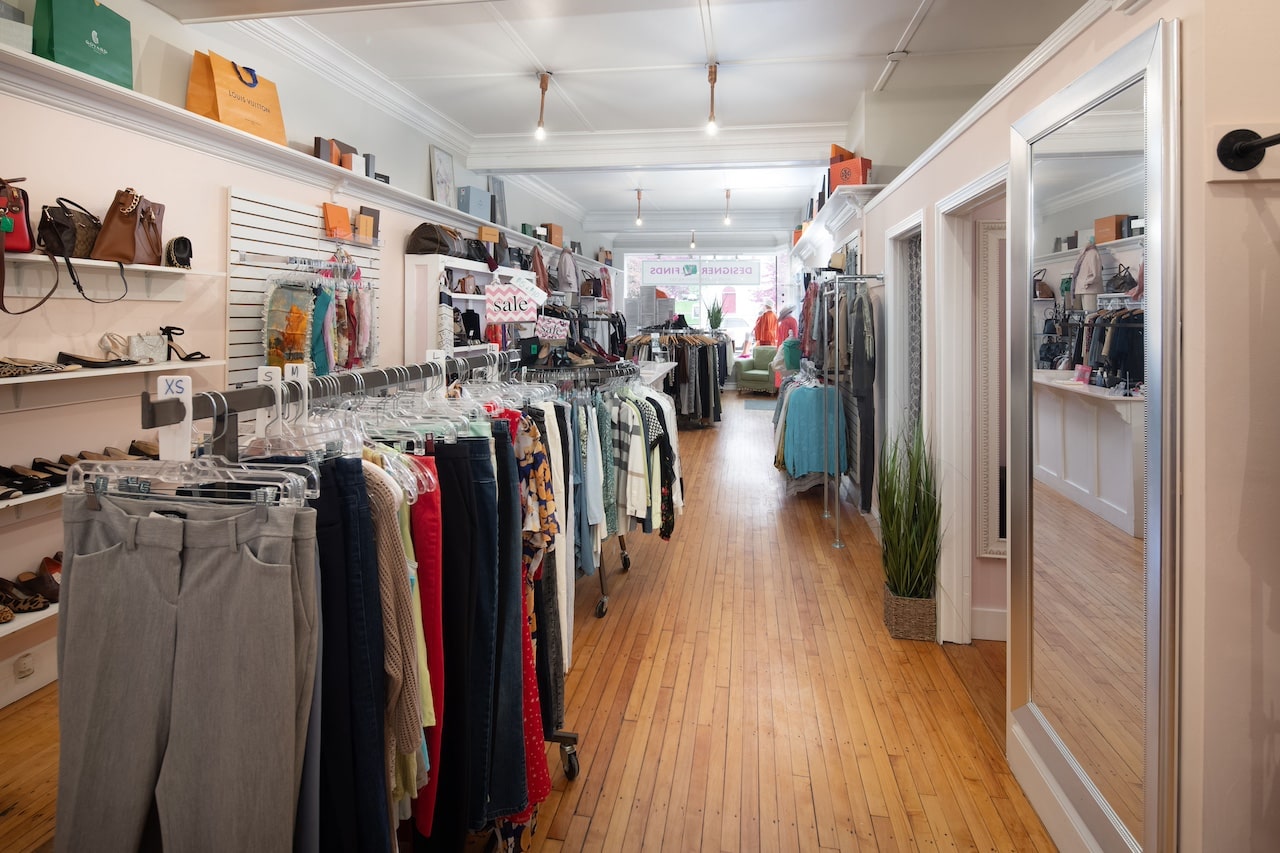Residential Info
FIRST FLOOR
Commercial Space
Hall with Shared Powder Room and front and back egress
Commercial Space
SECOND FLOOR
2BR, 1BA Apartment
3BR, 1BA Apartment
Property Details
Location: 50 Main Street, Millerton, NY 12546
Acreage: .15 acres
Zoning: general business
Year Built: 1930
Square Footage: 4,500
Total Rooms: 11 BAs: 2 full, 1 half
Construction: frame
Foundation: mixed, stone and concrete
Roof: rubber
Heat: hot water
Cooling: n/a
Water: town
Sewer: septic
Mill Rate:
Taxes: $12,240
Listing Agent: Liza Reiss & Holly Leibrock
































