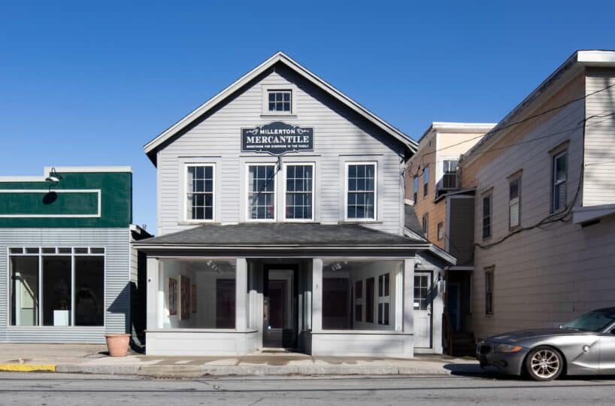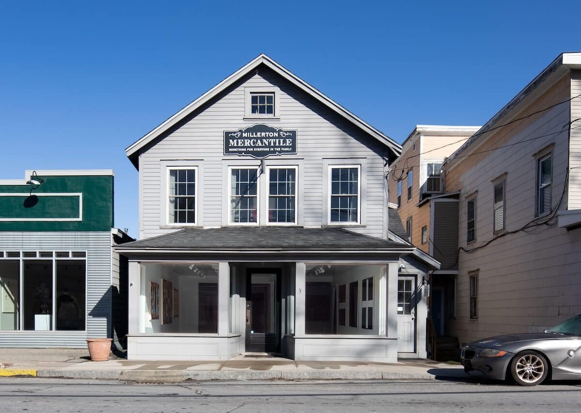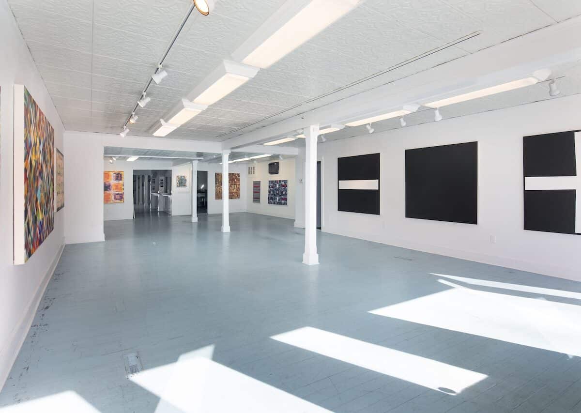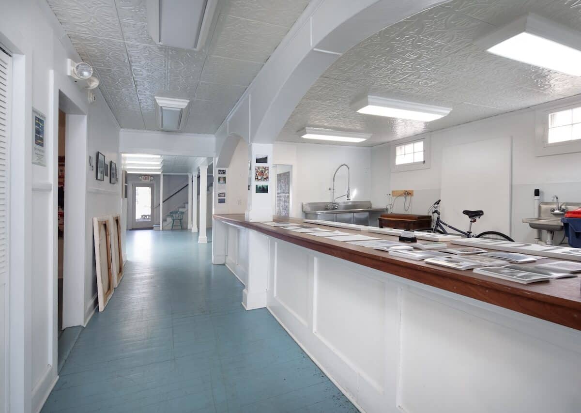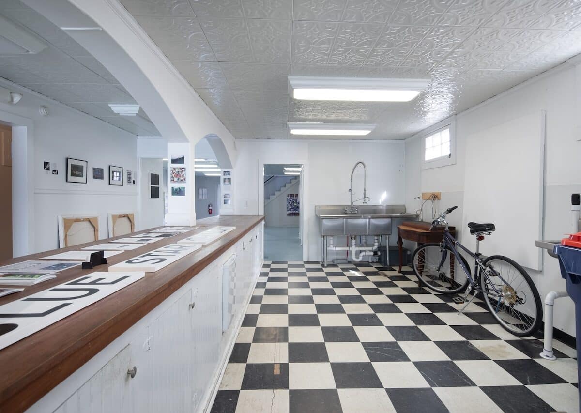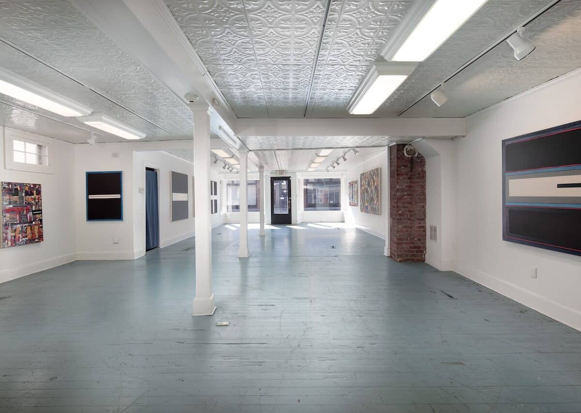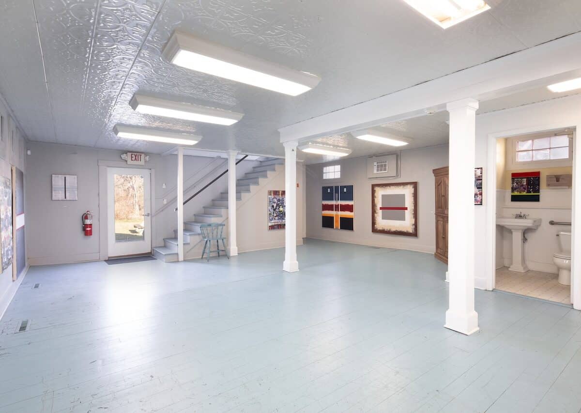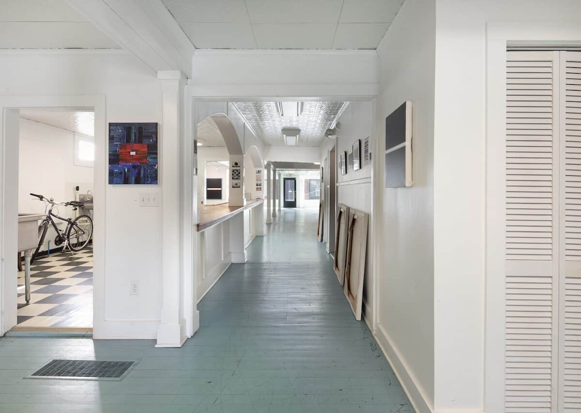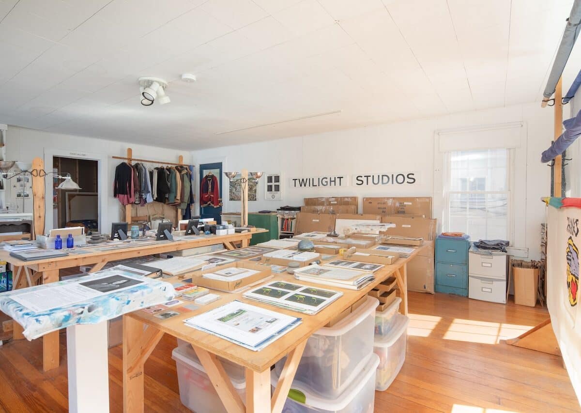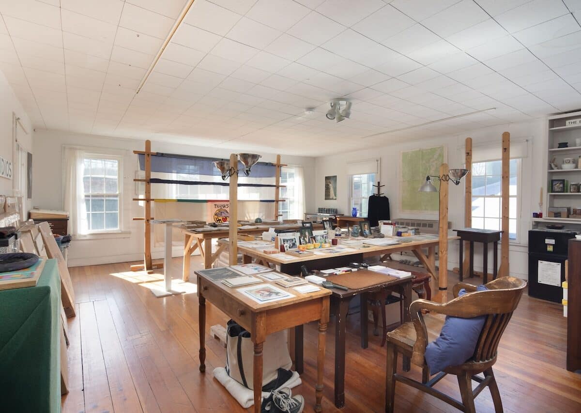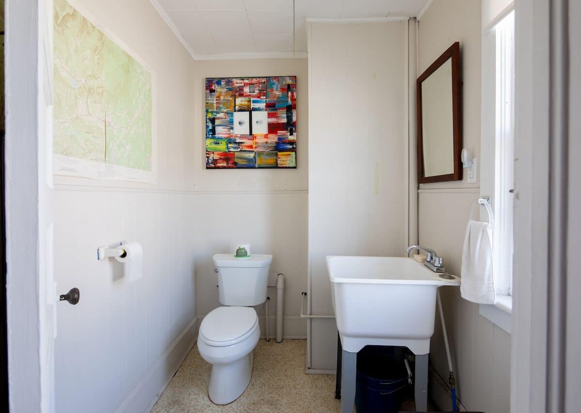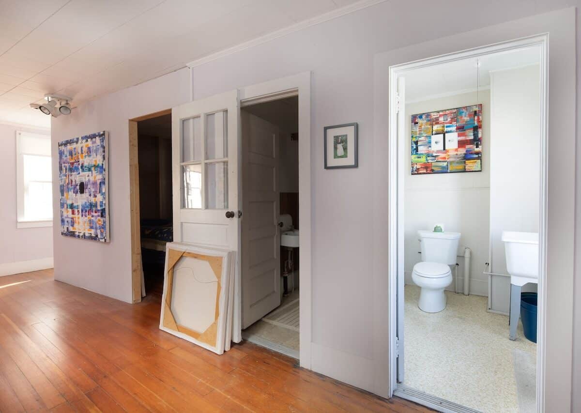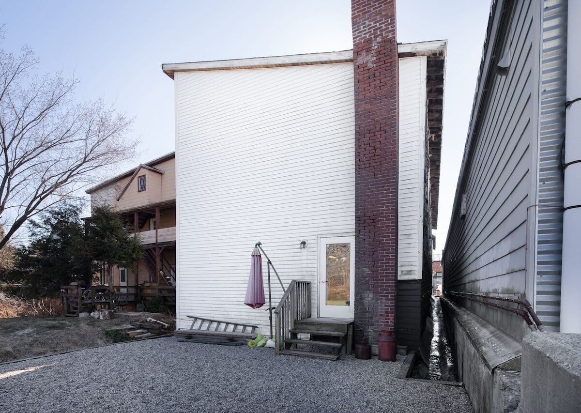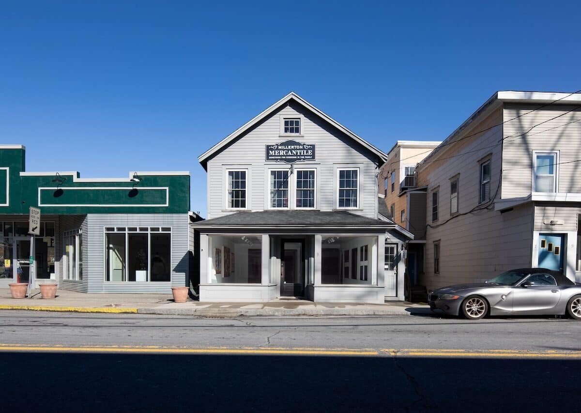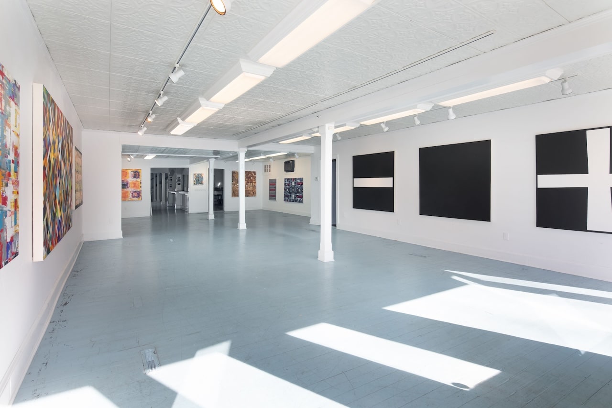Residential Info
FIRST FLOOR
Front Room: wood floors, display windows
Middle Room: wood floors, counter with sink
Two Changing Rooms/Storage
Back Room: wood floors, access to back rear staircase
Bath: 1/2 bath handicap
SECOND FLOOR
Back Room: wood floors, ceiling fan, closet
Hallway Area: wood floors
Bath: 1/2 bath
Front Room: wood floors, sink, hot water heater
FEATURES
Cable Available
Property Details
Location: 3-5 Main Street, Millerton, NY 12546
Acreage: .15 acres
Map: 7271 Lot: 315265
Zoning: GB
Year Built: 1900
Square Footage: 5,824 sq ft
Total Rooms: 5 BAs: 2 half baths
Construction: frame
Exterior: vinyl
Windows: double-hung
Attic: none
Foundation: block, poured
Roof: asphalt
Heat: forced hot air, space propane heaters
Cooling: wall/window
Water: village water
Sewer: septic
Taxes: $6,887


