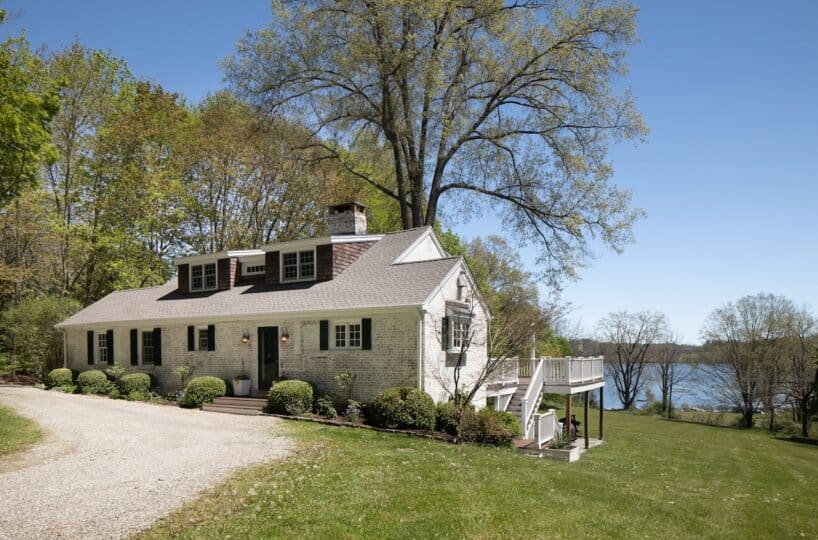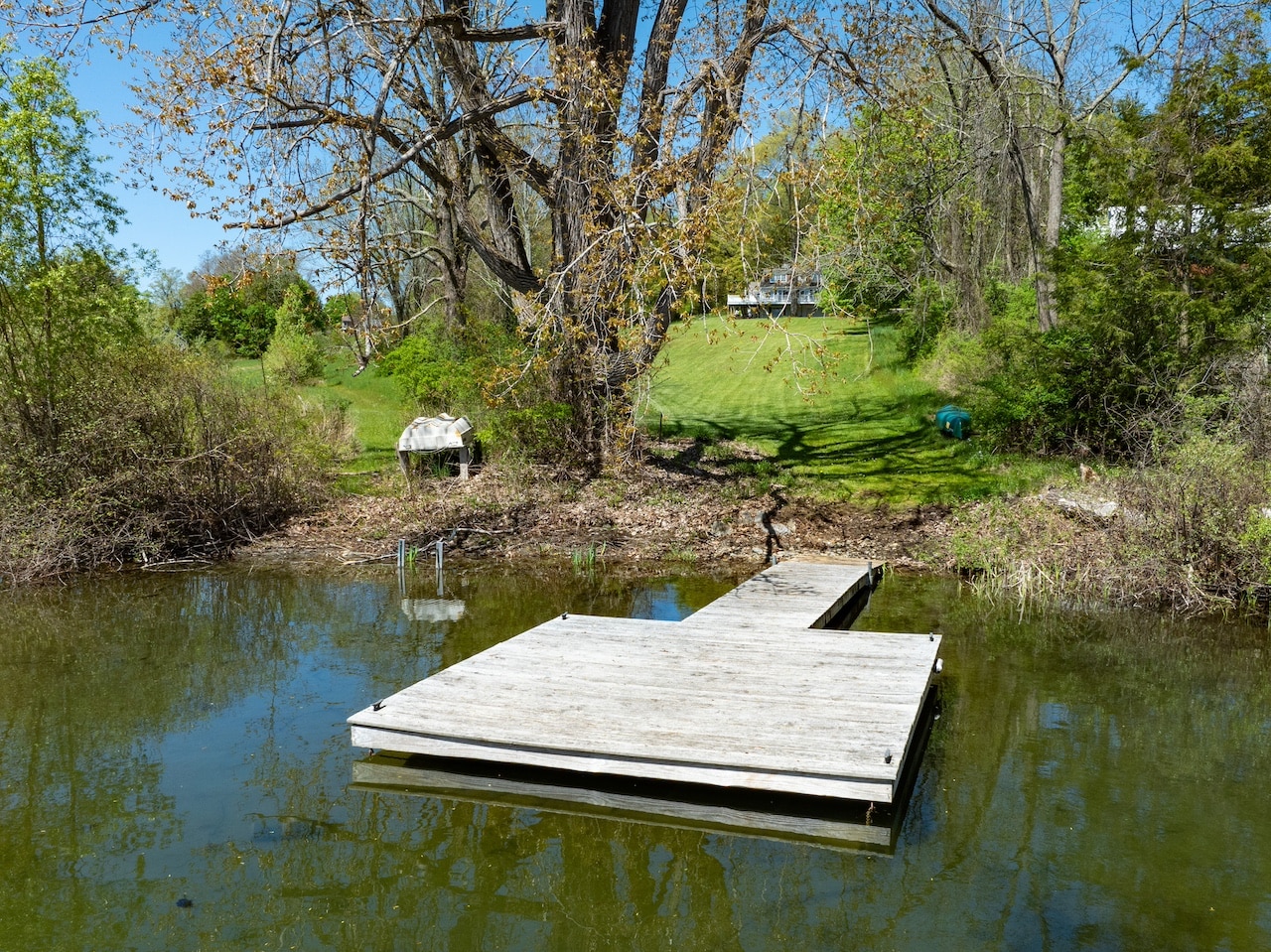Residential Info
FIRST FLOOR
Entrance
Kitchen: wood floors, custom cabinets, walk in pantry, soapstone countertops, porcelain farm sink, antique island with wood top, GE refrigerator, Bosch dishwasher, 2 x Jennair wall mounted ovens, microwave, Jennair 6 burner gas cooktop, flush mounted TV, door to wrap around porch with eastern lake views, door to powder room
Half Bath: wood floors, soapstone floating vanity top with inset porcelain sink
Great Room: wood floors, dining area, living area, windows on 3 sides, doors to wrap around porch with eastern lake views, wet bar with soapstone top, bult in cabinetry,
Wrap Around Porch: wood, deep, wrap around porch with eastern lake views, fireplace with stone hearth and wood mantel
Primary Bedroom (en-suite): wood floors, ensuite, two closets, French doors to wrap around porch with eastern lake views, wainscotting
Primary Bath: tiled floor, double vanity with porcelain sinks and quartz top, tiled extra-large shower with 2 shower heads and glass doors and bench
Bedroom
SECOND FLOOR
Landing: wood floors, shiplap
Bedroom: wood floors, closet, big eastern views of lake, built-in daybed with drawers and side tables
Full Bath (en-suite): tiled floors, wainscotting chair rail, antique wood vanity with porcelain sink, tiled shower with glass door
Bedroom: wood floors, closet, big eastern views of lake, bookcase, built-in daybed with drawers and side tables
Full Bath (en-suite): tiled floors, wainscotting chair rail, vanity with porcelain sink and quartz top, jet tub, mounted TV
LOWER LEVEL - 672 sq. ft.
Guest Suite with living area, full bath and bedroom and kitchenette, separate outside entrance, and a private blue stone patio
Living Area: wood floors, door to backyard and lake, built in daybed, soapstone counter top and stainless sink, small refrigerator door to full bath
Bedroom: wood floors, lake views, 2 closets
Full Bath (en-suite): stone floor, shower with glass door, vanity with soapstone top
GARAGE
Attached, 1- car, lower level, built in closets, freezer, washer/dryer
FEATURES
25 feet of lake frontage, big eastern sunrise lake views
Property Details
Location: 49 Old CNE Rd, Salisbury, CT 06039
Land Size: 2.2 acres
Additional Land Available: no
Water Frontage: 25 feet
Year Built: 1960
Square Footage: 3,161
Total Rooms: 10 BRs: 4 BAs: 4.5
Basement: finished, garage
Foundation: stone, poured concrete
Hatchway: walk out
Attic: no
Laundry Location: lower level
Number of Fireplaces: 1
Type of Floors: wood, tiled
Windows: thermopane
Exterior: brick
Driveway: pea gravel
Roof: asphalt architectural shingle
Heat: radiant
Oil Tank(s) – size & location:
Air-Conditioning: window units
Hot water: electric
Sewer: septic
Water: public
Generator: no
Appliances: GE refrigerator, Bosch dishwasher, 2 x Jennair wall mounted ovens, microwave, Jennair 6 burner gas cooktop, flush mounted TV,small refrigerator, garage freezer
Mil rate: $ 11.00 Date: 2024
Taxes: $11,492.00 Date: 2024
Taxes change; please verify current taxes.
Listing Type: Exclusive








































