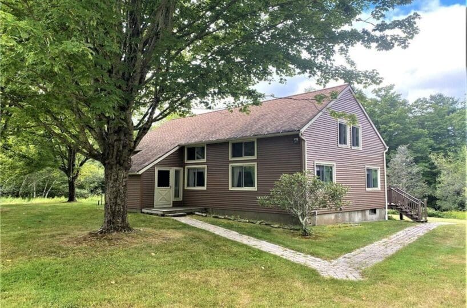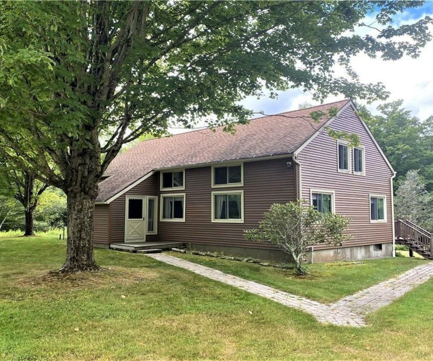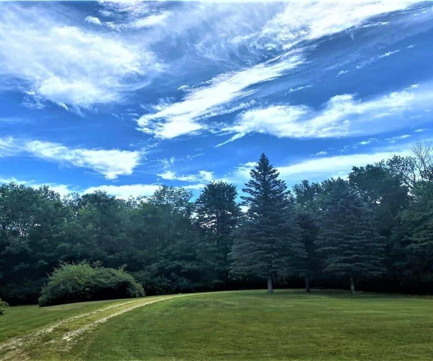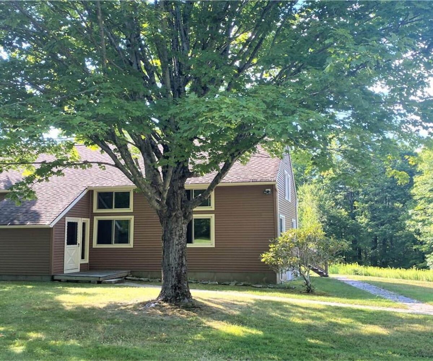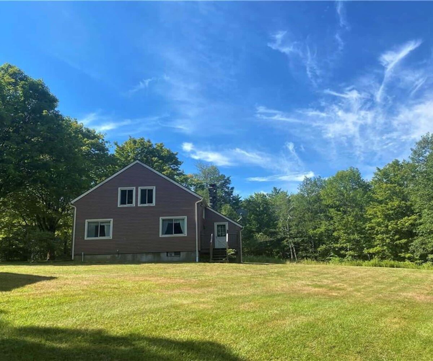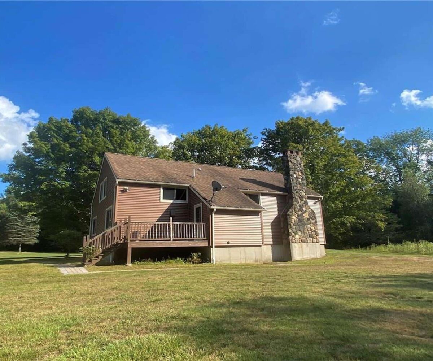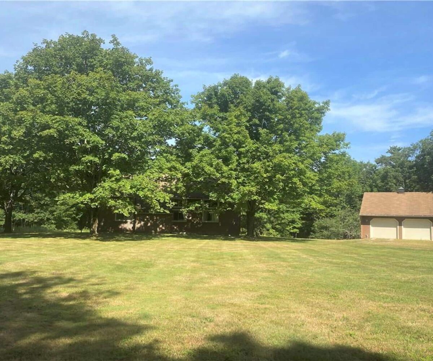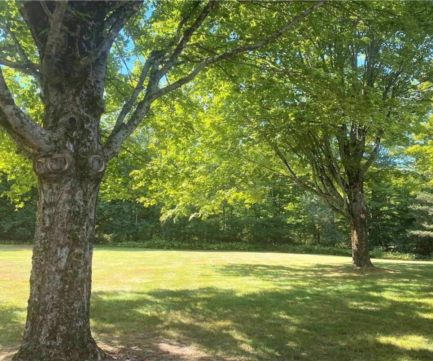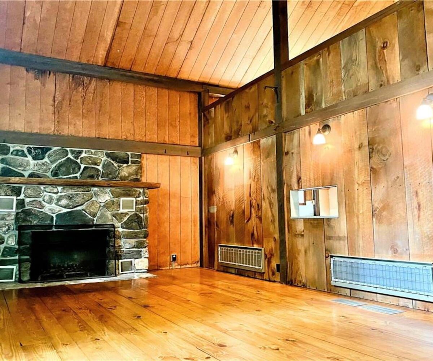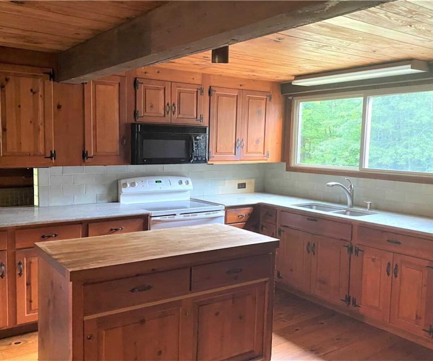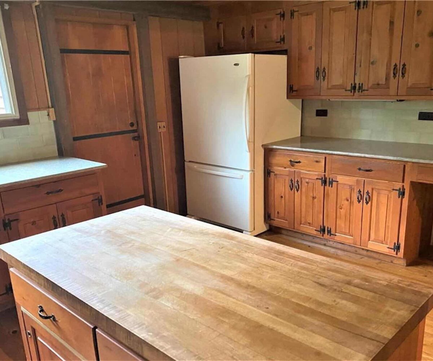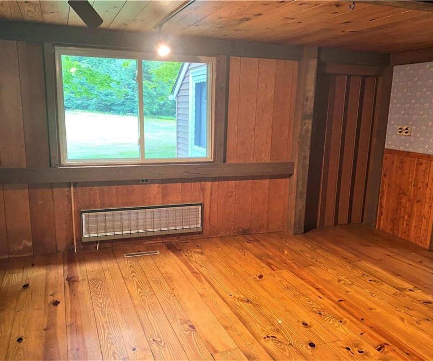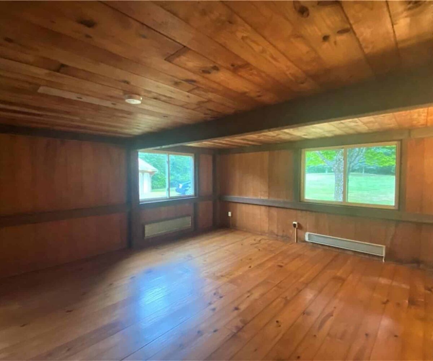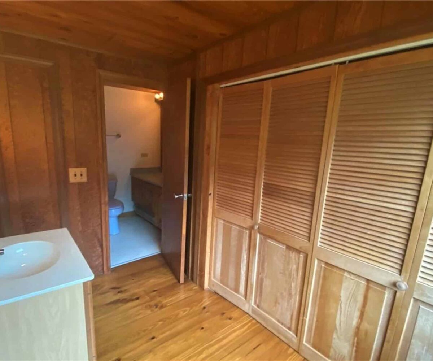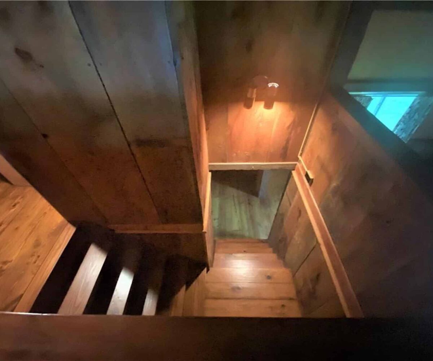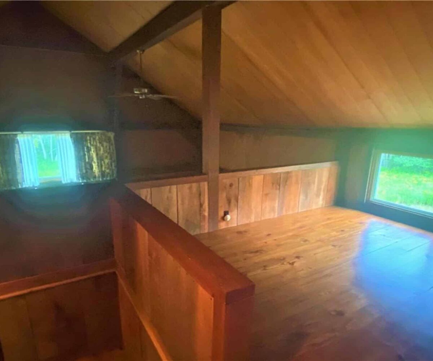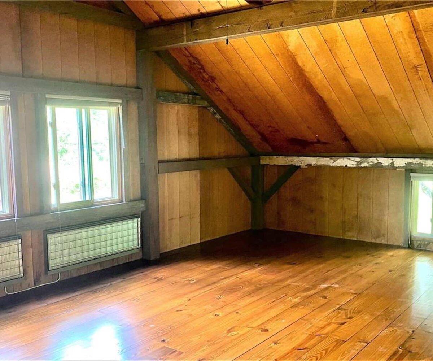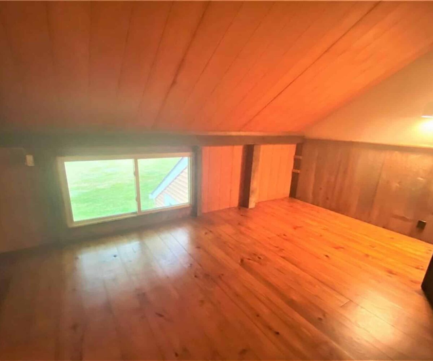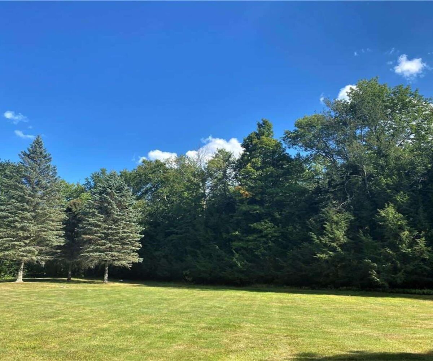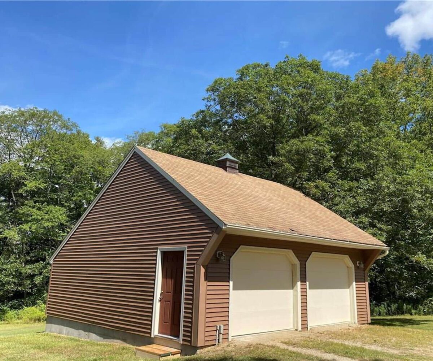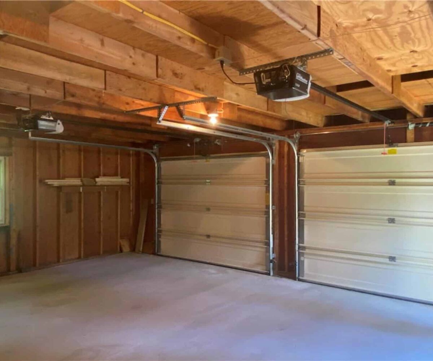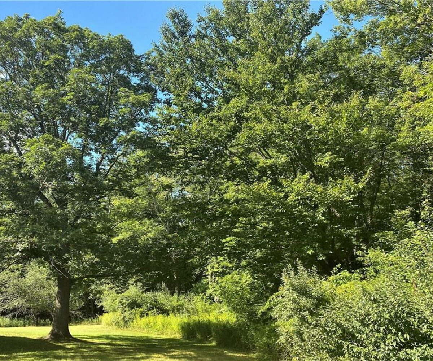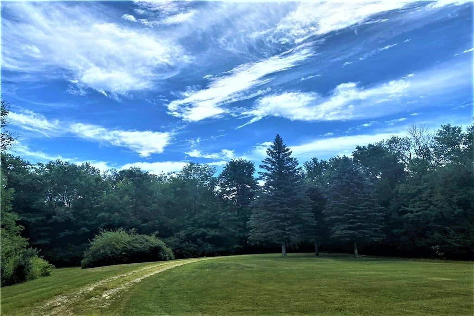Residential Info
FIRST FLOOR
Living Room: stone fireplace, wide board floors
Dining Room: wide board floors
Kitchen: granite counters, island with butcher block top
Full Bath: tub shower, wide board floors
Primary Bedroom: wide board floors
SECOND FLOOR
Bedroom: vaulted ceiling, wide board floors
Bedroom: wide board floors
Full Bath: stall shower
Loft area
GARAGE
Two-stall detached garage
Property Details
Location: 473 Ashpohtag Rd. Norfolk, Ct.
Land Size: 4 acres M/B/L: 7-16/17
Vol./Page: 0071-0510 Zoning: Residential
Year Built: 1974
Square Footage: 2,128
Total Rooms: 7 BRs: 3 BAs: 2
Basement: full, walk-out, concrete
Foundation: concrete
Laundry Location: basement
Number of Fireplaces or Woodstoves: 1
Type of Floors: wide board floors
Windows: Combination
Exterior: vinyl
Driveway: crushed stone
Roof: asphalt
Heat: hot water
Oil Tank(s) – size & location: in-ground
Air-Conditioning: none
Hot water: domestic, electric
Sewer: septic
Water: well
Electric: circuit breakers
Appliances: refrigerator, electric range/oven, washer, dryer
Mil rate: $ 27.84 Date: 2022
Taxes: $ 5,732.00 Date: 2022
Taxes change; please verify current taxes.
Listing Type: Exclusive


